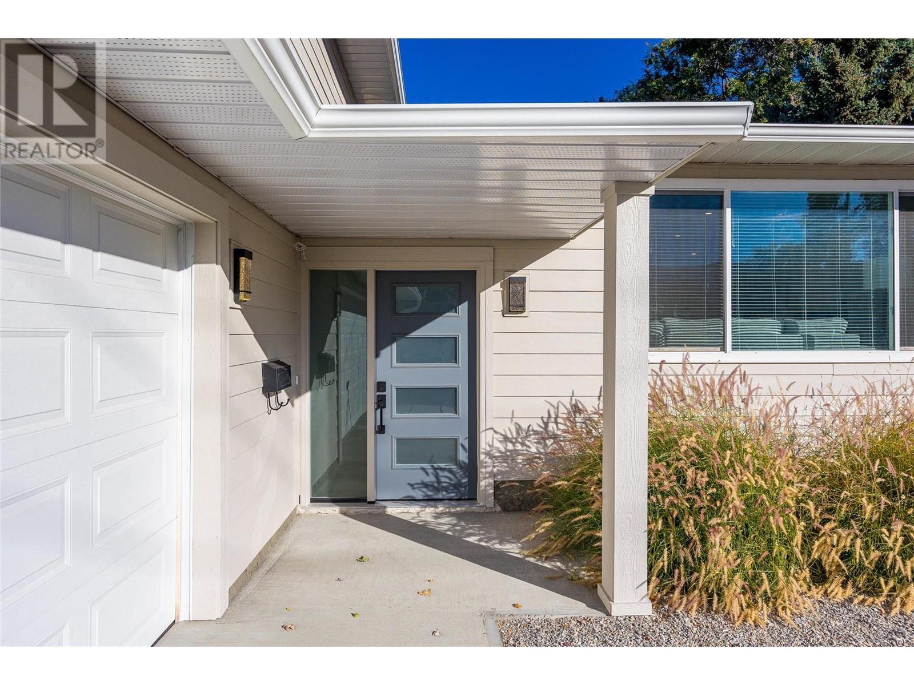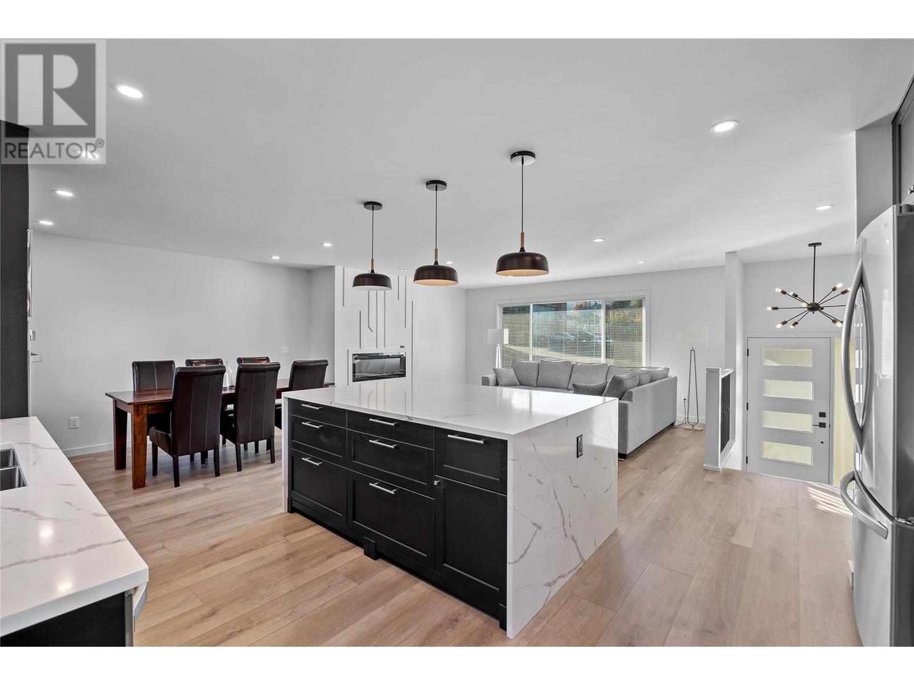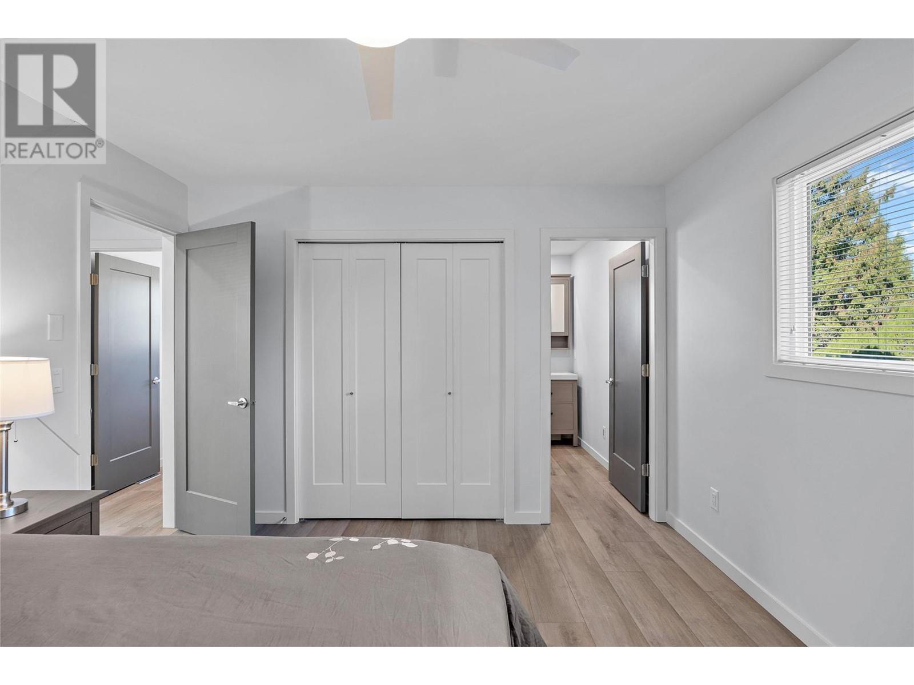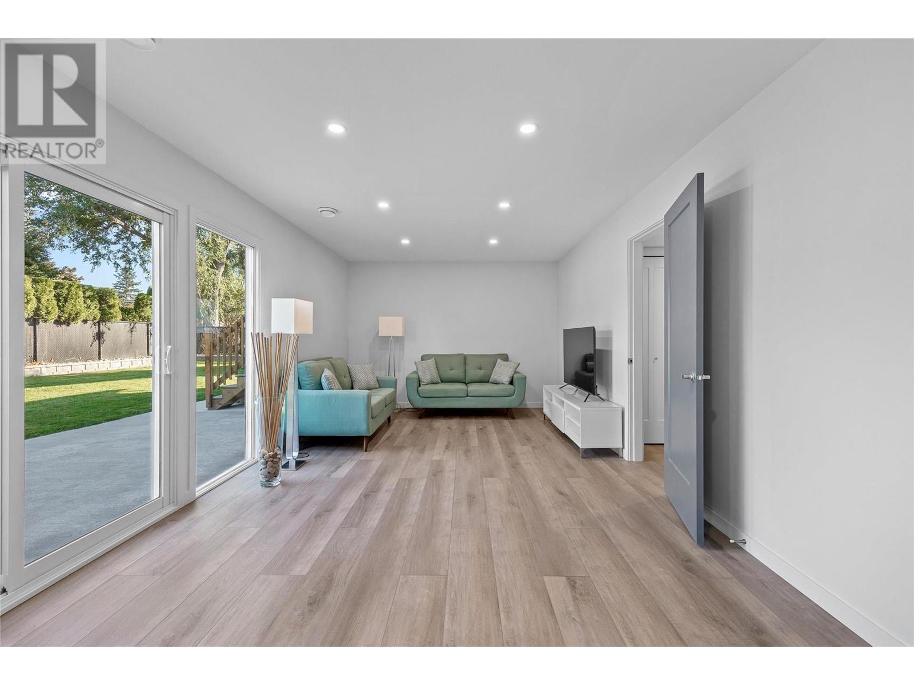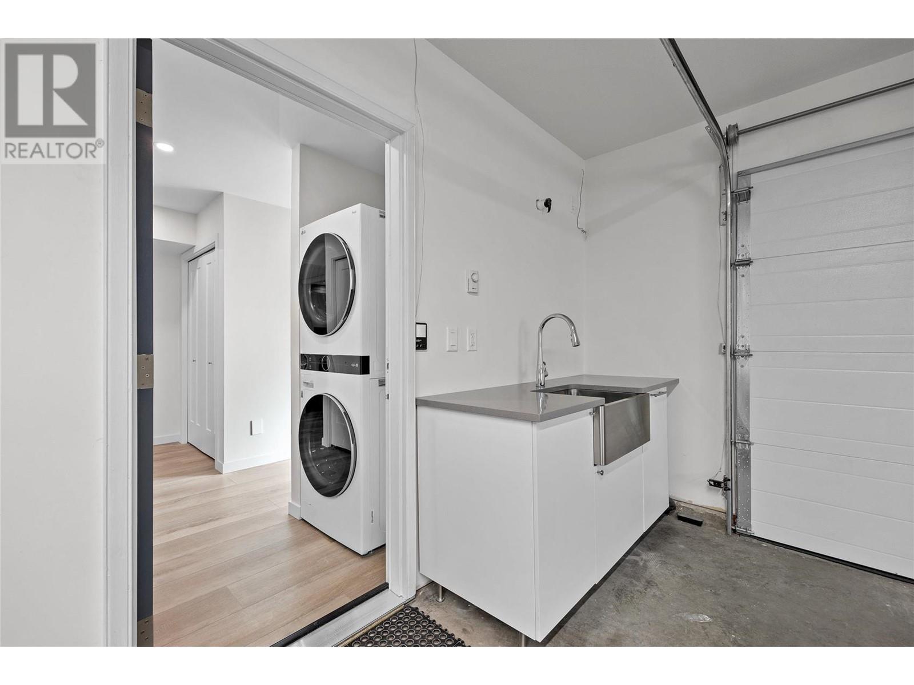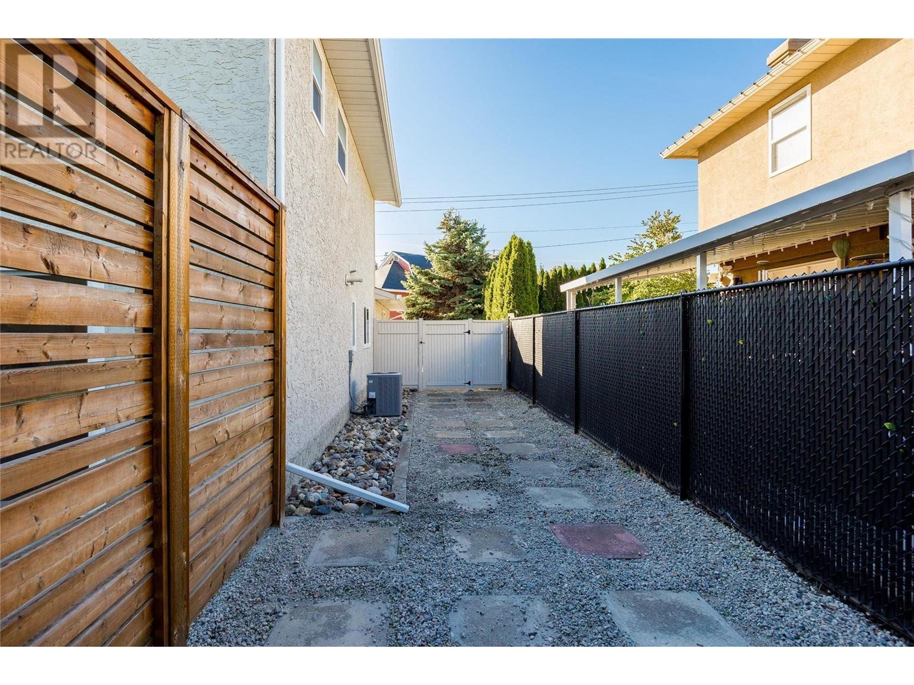604 Dehart Road Kelowna, British Columbia V1W 1C6
$937,000
This beautiful family home is in the heart of the Lower Mission located within walking distance to excellent schools, beaches, public transit, library, parks, shopping and much more. With substantial upgrades, this house is truly move-in ready and worry free! You will be impressed and will feel welcome right from the front door. The quality of the renovations completed here are exceptional. From wide-plank flooring throughout the home to Hardie Board Siding, all aspects of this home are outstanding. The home features an ‘Entertainers’ kitchen with soft-close cabinetry, new appliances, and plenty of counterspace. Even the most discerning chefs will approve! While this home is perfect for families (plenty of space for all - 3 beds up; one down), it is also perfect for those who travel and want a turn-key property. Every space in this house is superb, meticulous and shows beautifully. Book a showing ASAP! You will not be disappointed. (id:59116)
Property Details
| MLS® Number | 10334893 |
| Property Type | Single Family |
| Neigbourhood | Lower Mission |
| Amenities Near By | Park, Schools, Shopping |
| Parking Space Total | 2 |
Building
| Bathroom Total | 3 |
| Bedrooms Total | 4 |
| Basement Type | Full |
| Constructed Date | 1980 |
| Construction Style Attachment | Detached |
| Exterior Finish | Stucco, Wood Siding |
| Flooring Type | Carpeted, Laminate, Linoleum |
| Heating Type | Forced Air, See Remarks |
| Roof Material | Asphalt Shingle |
| Roof Style | Unknown |
| Stories Total | 2 |
| Size Interior | 2,083 Ft2 |
| Type | House |
| Utility Water | Municipal Water |
Parking
| See Remarks | |
| Attached Garage | 2 |
Land
| Acreage | No |
| Land Amenities | Park, Schools, Shopping |
| Sewer | Municipal Sewage System |
| Size Frontage | 85 Ft |
| Size Irregular | 0.21 |
| Size Total | 0.21 Ac|under 1 Acre |
| Size Total Text | 0.21 Ac|under 1 Acre |
| Zoning Type | Unknown |
Rooms
| Level | Type | Length | Width | Dimensions |
|---|---|---|---|---|
| Second Level | 4pc Bathroom | 7'5'' x 5'3'' | ||
| Second Level | Bedroom | 10'10'' x 12'8'' | ||
| Second Level | Bedroom | 11'0'' x 12'9'' | ||
| Second Level | 5pc Ensuite Bath | 8'4'' x 9'2'' | ||
| Second Level | Primary Bedroom | 13'5'' x 11'3'' | ||
| Main Level | 3pc Bathroom | 9'11'' x 4'8'' | ||
| Main Level | Bedroom | 9'11'' x 11'5'' | ||
| Main Level | Family Room | 11'4'' x 22'4'' | ||
| Main Level | Living Room | 13'8'' x 23'7'' | ||
| Main Level | Dining Room | 7'8'' x 11'8'' | ||
| Main Level | Kitchen | 15'11'' x 11'8'' |
https://www.realtor.ca/real-estate/27903235/604-dehart-road-kelowna-lower-mission
Contact Us
Contact us for more information

John Mcmahon
Personal Real Estate Corporation
#1 - 1890 Cooper Road
Kelowna, British Columbia V1Y 8B7
(250) 860-1100
(250) 860-0595
https://royallepagekelowna.com/


