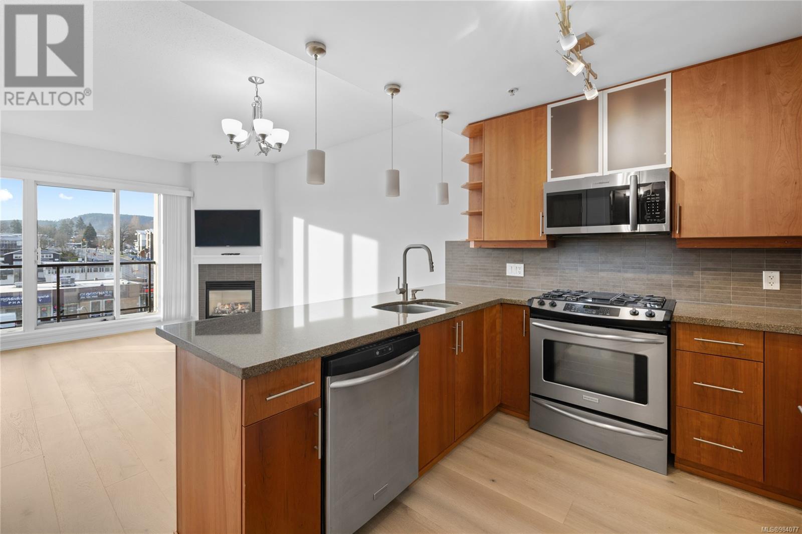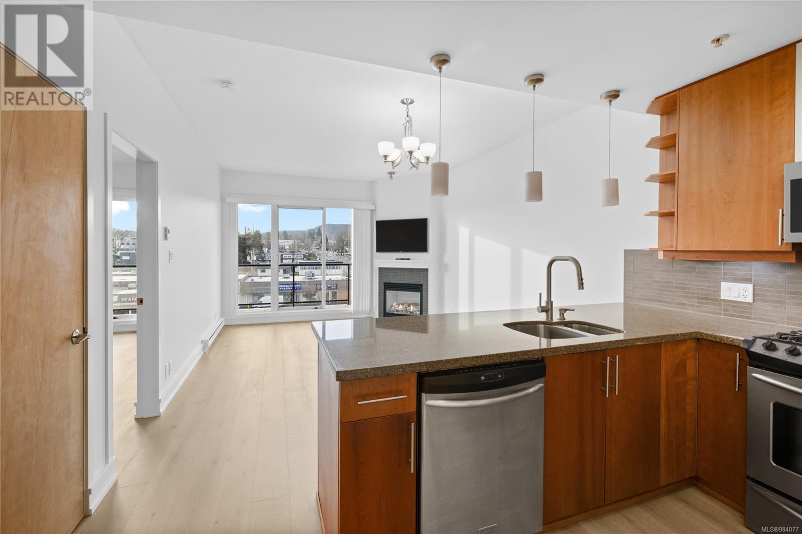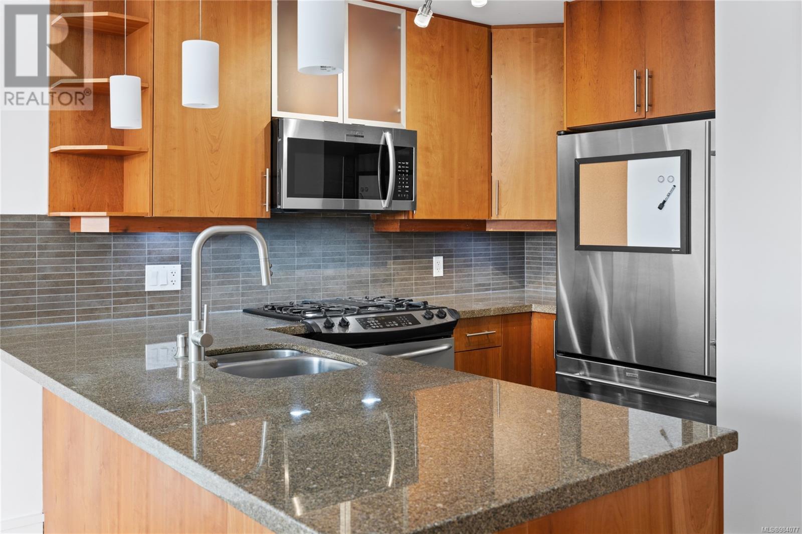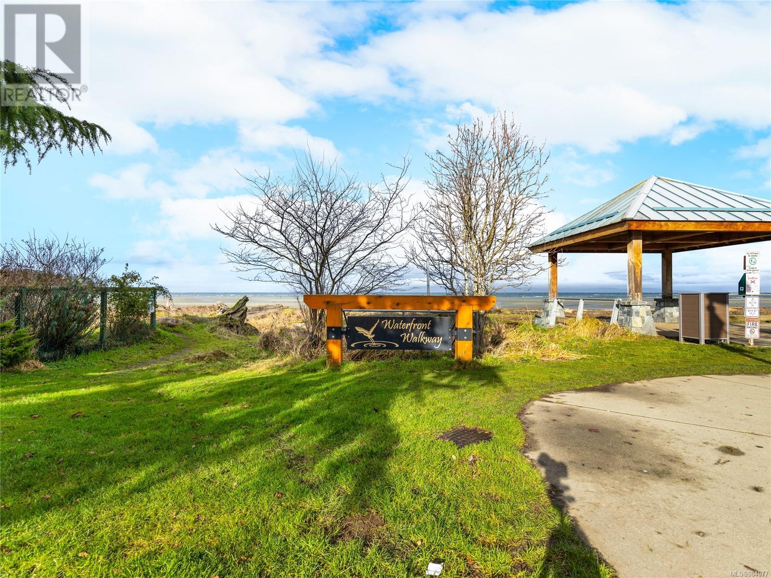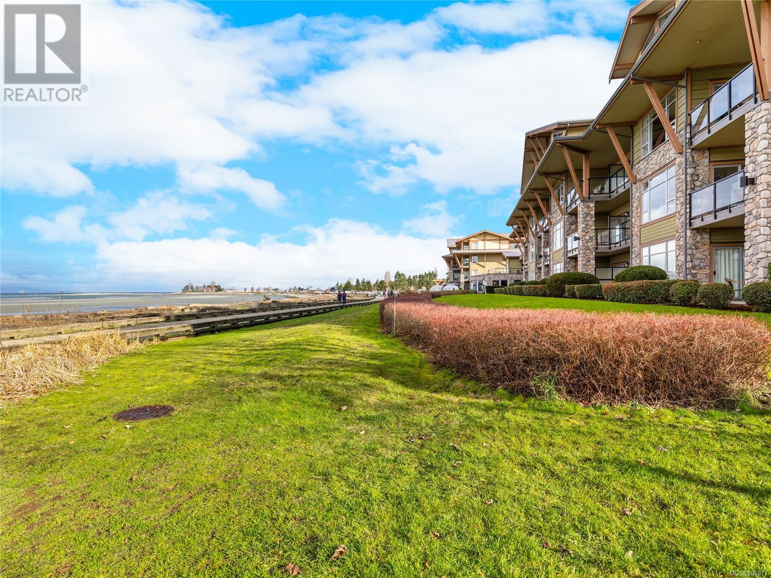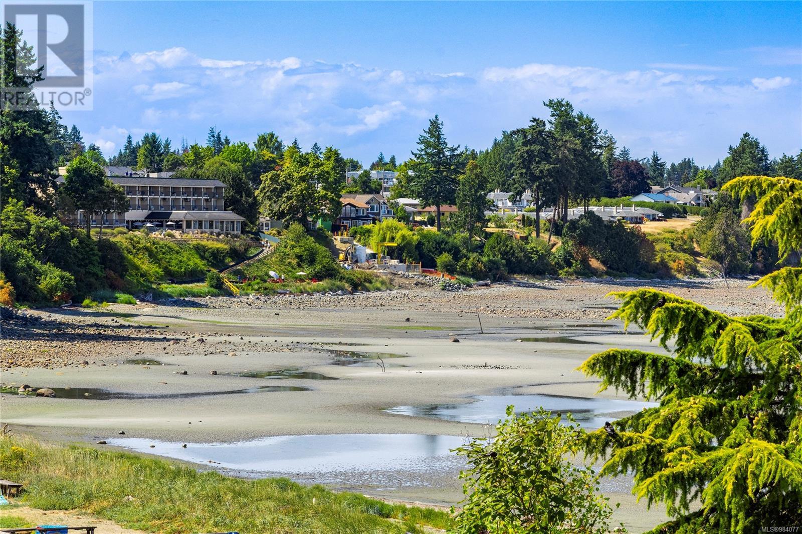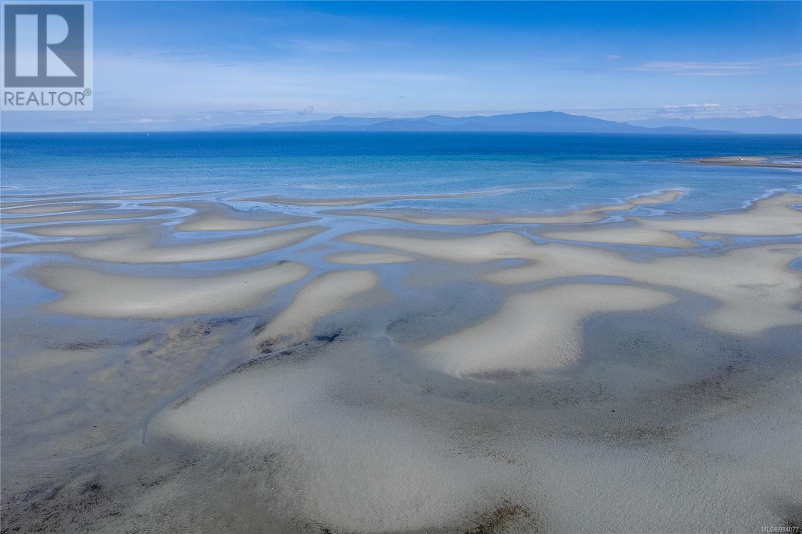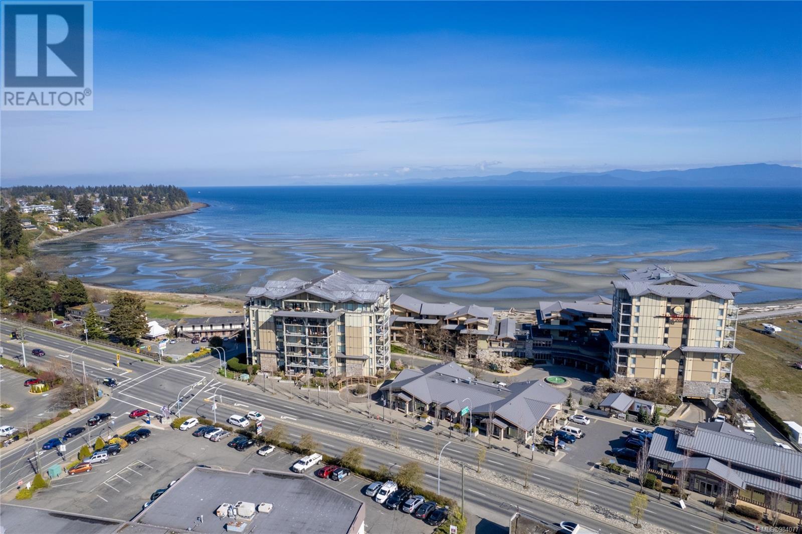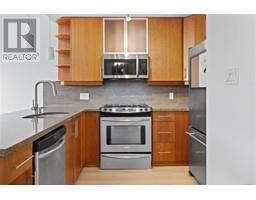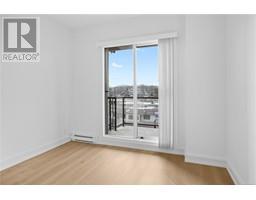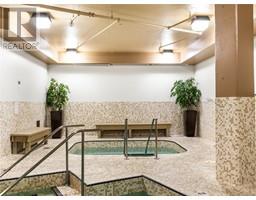606 194 Beachside Dr Parksville, British Columbia V9P 0B1
$429,900Maintenance,
$249.98 Monthly
Maintenance,
$249.98 MonthlyBeachside Living Year Round at The Residences at the Beach Club! Discover luxurious full-time living in this spectacular 6th-floor condo. This executive-class property offers breathtaking mountain views and gorgeous southern exposure from the expansive windows and the generous-sized balcony. The spacious bedroom features a walk-in closet and direct access to the balcony, while the kitchen and bathrooms boast polished granite countertops. Engineered hardwood floors grace the entrance, kitchen, and living areas, complemented by electric in-floor radiant heat in the bathroom for ultimate comfort. With 9-foot ceilings, a cozy gas fireplace, and a gas BBQ hookup on the balcony, this condo exudes both style and functionality. Residents enjoy exclusive access to the in-house fitness center, with an indoor pool, hot tub, and sauna. Conveniently located steps to the beach and walking distance to shopping and restaurants, this concrete and steel-constructed building offers the ultimate combination of luxury, location, and lifestyle. (id:59116)
Property Details
| MLS® Number | 984077 |
| Property Type | Single Family |
| Neigbourhood | Parksville |
| Community Features | Pets Allowed, Family Oriented |
| Features | Central Location, Other |
| Parking Space Total | 1 |
| Plan | Vis6862 |
| Pool Type | Outdoor Pool |
| View Type | Mountain View |
Building
| Bathroom Total | 1 |
| Bedrooms Total | 1 |
| Appliances | Refrigerator, Stove, Washer, Dryer |
| Constructed Date | 2007 |
| Cooling Type | None |
| Fireplace Present | Yes |
| Fireplace Total | 1 |
| Heating Fuel | Electric |
| Heating Type | Baseboard Heaters |
| Size Interior | 614 Ft2 |
| Total Finished Area | 614 Sqft |
| Type | Apartment |
Land
| Access Type | Road Access |
| Acreage | No |
| Zoning Description | Mwc1 |
| Zoning Type | Multi-family |
Rooms
| Level | Type | Length | Width | Dimensions |
|---|---|---|---|---|
| Main Level | Bathroom | 8 ft | Measurements not available x 8 ft | |
| Main Level | Primary Bedroom | 9 ft | 9 ft x Measurements not available | |
| Main Level | Living Room | 12 ft | 12 ft x Measurements not available | |
| Main Level | Dining Room | 9 ft | 6 ft | 9 ft x 6 ft |
| Main Level | Kitchen | 9 ft | 10 ft | 9 ft x 10 ft |
https://www.realtor.ca/real-estate/27830799/606-194-beachside-dr-parksville-parksville
Contact Us
Contact us for more information

Robyn Gervais
Personal Real Estate Corporation
www.gemrealestategroup.ca/
https://www.facebook.com/GEMRealEstateGroup/?ref=bookmarks
https://robyn_at_gem_real_estate_group/
173 West Island Hwy
Parksville, British Columbia V9P 2H1
(250) 248-4321
(800) 224-5838
(250) 248-3550
www.parksvillerealestate.com/

Bj Estes
Personal Real Estate Corporation
173 West Island Hwy
Parksville, British Columbia V9P 2H1
(250) 248-4321
(800) 224-5838
(250) 248-3550
www.parksvillerealestate.com/



