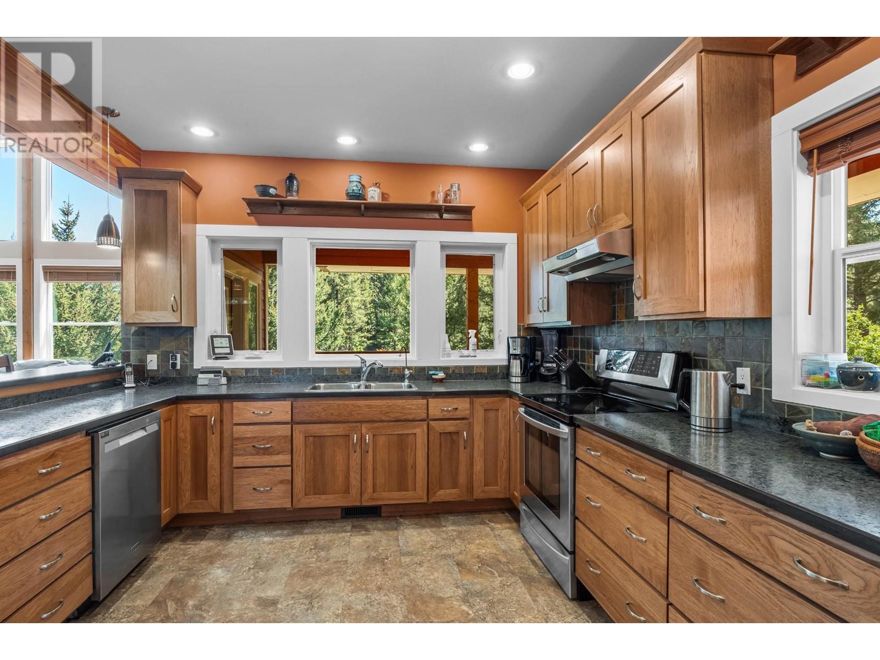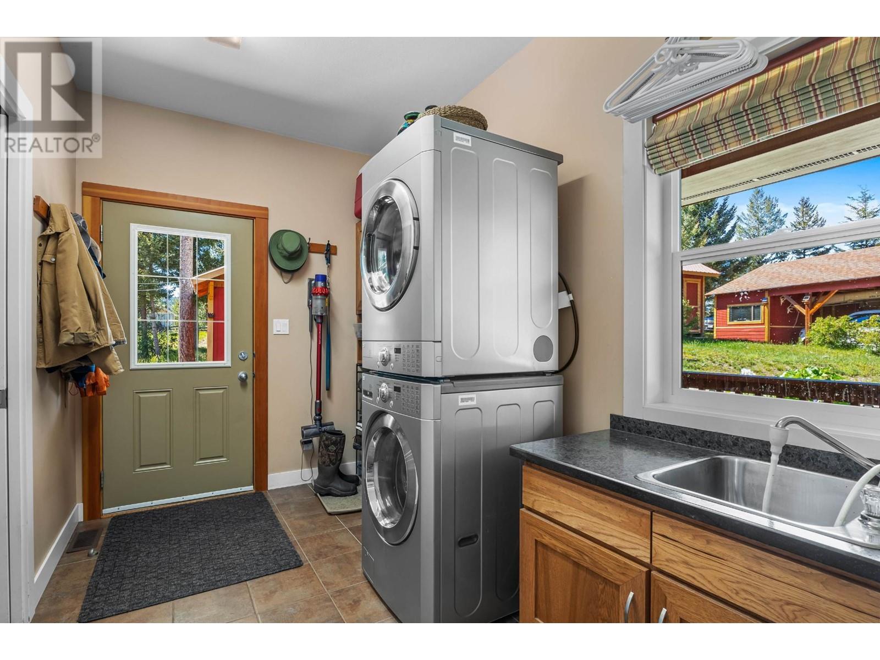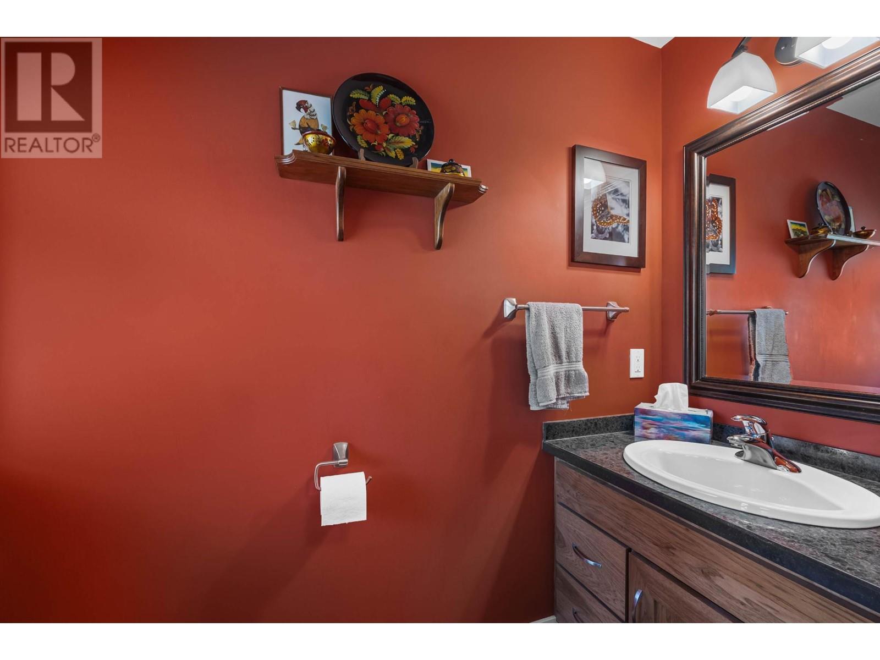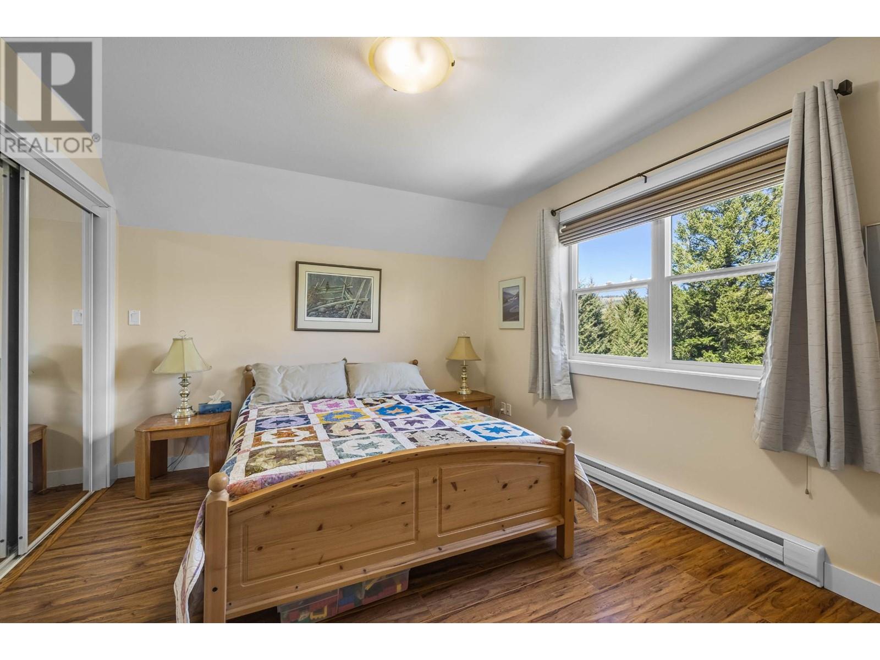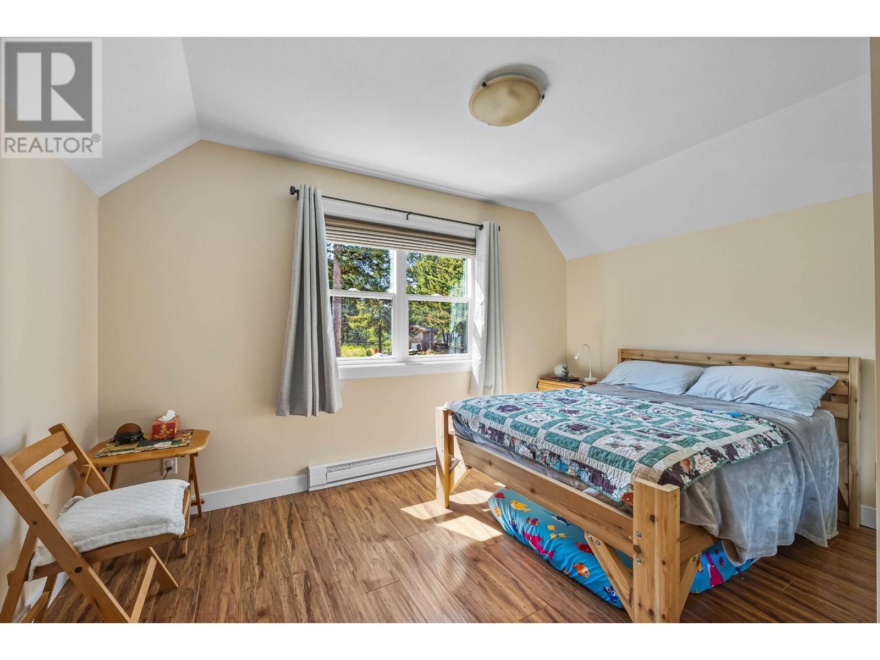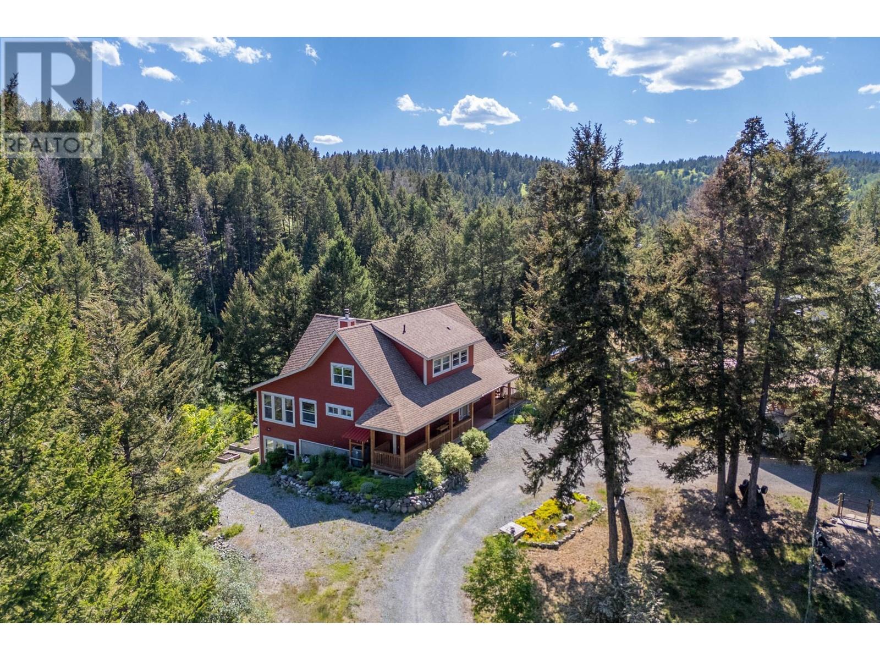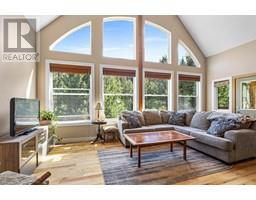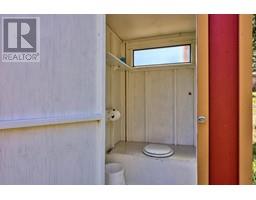609 Wild Rose Drive Merritt, British Columbia V1K 1B8
$795,000
Welcome to your dream retreat with a custom Linwood home nestled amidst serene landscapes just 15 minutes south of Merritt. This meticulously designed residence spans a sprawling 1 acre parcel, seamlessly blending modern elegance with the charm of countryside living. Step inside to discover a spacious interior boasting 4 bedrooms & 3.5 baths, each room meticulously crafted for comfort & style. Picture-perfect views await from your covered decks, ideal for savoring morning coffee or hosting intimate gatherings against the backdrop of British Columbia's natural beauty. The heart of the home is a welcoming great room with a cozy fireplace, perfect for relaxing winter evenings or lively year-round conversations. The bright, airy kitchen opens gracefully to the great room, creating a seamless flow for everyday living & gourmet meal preparation. Additional amenities include a 2-car carport with a workshop & woodshed. Call the listing agent for more information & to book your showing. (id:59116)
Property Details
| MLS® Number | 10331902 |
| Property Type | Single Family |
| Neigbourhood | Merritt |
| Amenities Near By | Recreation |
| Community Features | Rural Setting |
Building
| Bathroom Total | 3 |
| Bedrooms Total | 4 |
| Appliances | Range, Refrigerator, Dishwasher, Microwave, Washer & Dryer |
| Architectural Style | Split Level Entry |
| Basement Type | Full |
| Constructed Date | 2009 |
| Construction Style Attachment | Detached |
| Construction Style Split Level | Other |
| Cooling Type | Central Air Conditioning |
| Exterior Finish | Composite Siding |
| Fireplace Fuel | Wood |
| Fireplace Present | Yes |
| Fireplace Type | Conventional |
| Flooring Type | Mixed Flooring |
| Heating Type | Forced Air |
| Roof Material | Asphalt Shingle |
| Roof Style | Unknown |
| Stories Total | 2 |
| Size Interior | 3,583 Ft2 |
| Type | House |
| Utility Water | Well |
Parking
| Covered |
Land
| Acreage | Yes |
| Land Amenities | Recreation |
| Size Irregular | 1 |
| Size Total | 1 Ac|100+ Acres |
| Size Total Text | 1 Ac|100+ Acres |
| Zoning Type | Unknown |
Rooms
| Level | Type | Length | Width | Dimensions |
|---|---|---|---|---|
| Second Level | Other | 9'9'' x 17'8'' | ||
| Second Level | Bedroom | 10'9'' x 12'9'' | ||
| Second Level | Bedroom | 10'9'' x 12'9'' | ||
| Second Level | Full Bathroom | Measurements not available | ||
| Basement | Storage | 8'9'' x 10'3'' | ||
| Basement | Hobby Room | 26'9'' x 31'9'' | ||
| Basement | Utility Room | 8'9'' x 6'7'' | ||
| Basement | Bedroom | 10'3'' x 11'3'' | ||
| Basement | Full Bathroom | Measurements not available | ||
| Main Level | Office | 10'9'' x 11'4'' | ||
| Main Level | Primary Bedroom | 15'0'' x 14'0'' | ||
| Main Level | Foyer | 6'9'' x 9'9'' | ||
| Main Level | Laundry Room | 10'9'' x 6'9'' | ||
| Main Level | Pantry | 4'6'' x 6'7'' | ||
| Main Level | Dining Room | 17'8'' x 9'0'' | ||
| Main Level | Great Room | 18'2'' x 21'0'' | ||
| Main Level | Kitchen | 11'3'' x 12'5'' | ||
| Main Level | Full Ensuite Bathroom | Measurements not available |
https://www.realtor.ca/real-estate/27793152/609-wild-rose-drive-merritt-merritt
Contact Us
Contact us for more information
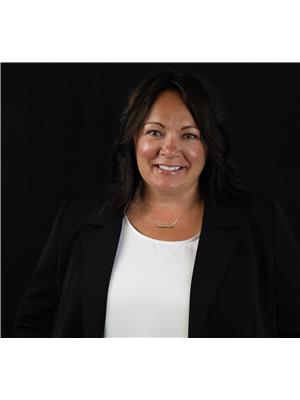
Jennifer Kightley
3499 Voght Street
Merritt, British Columbia V1K 1C6













