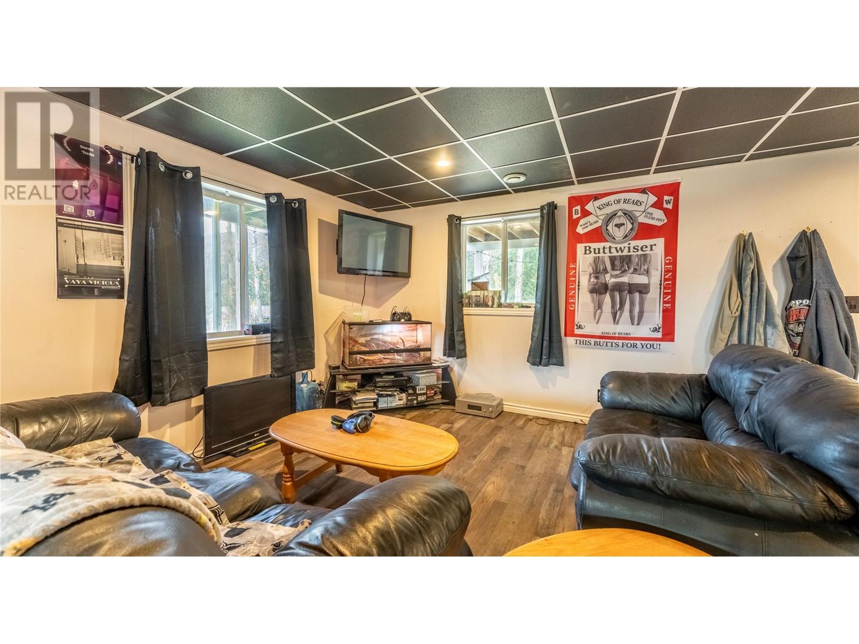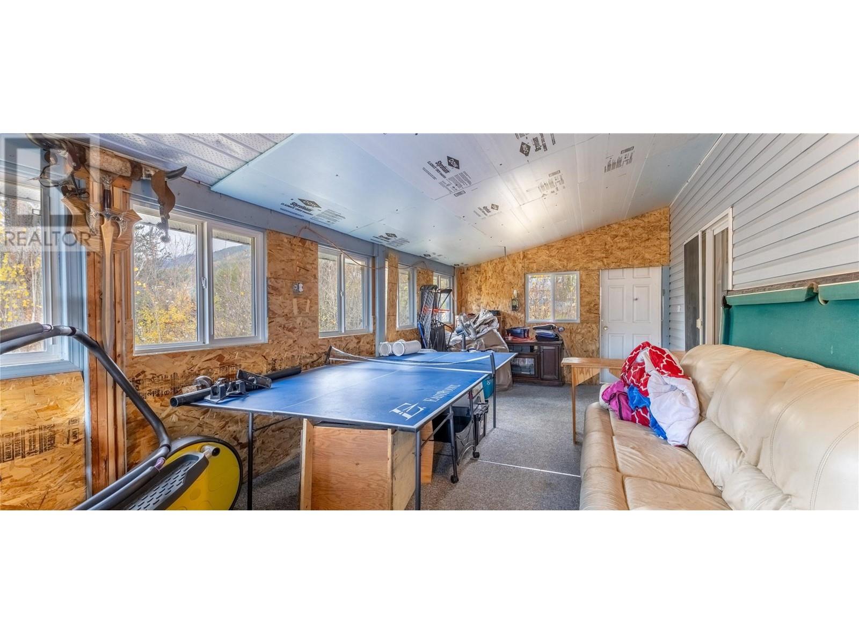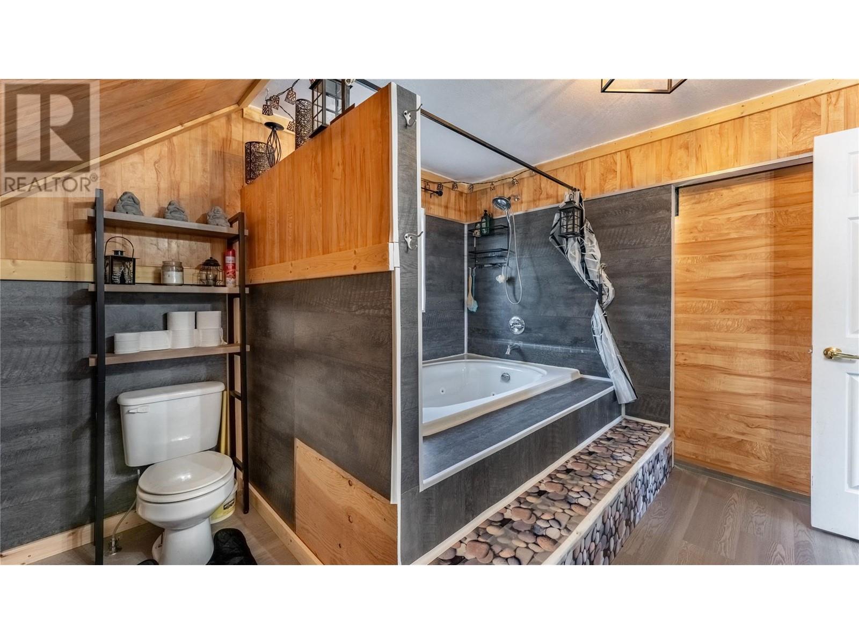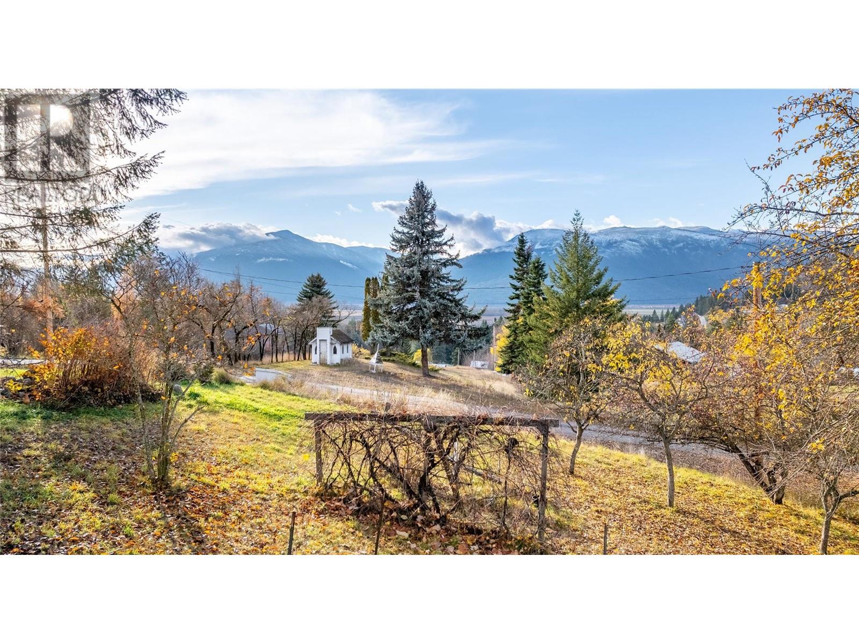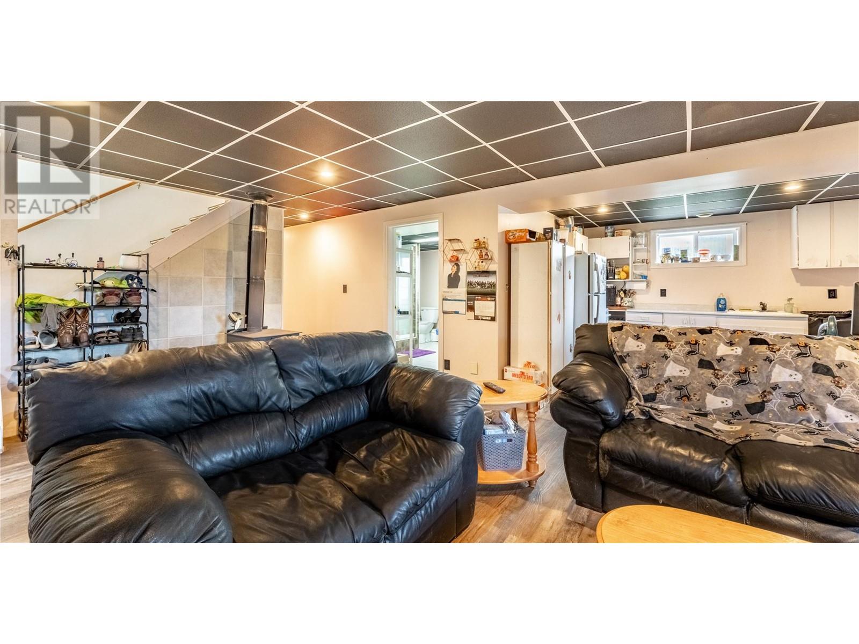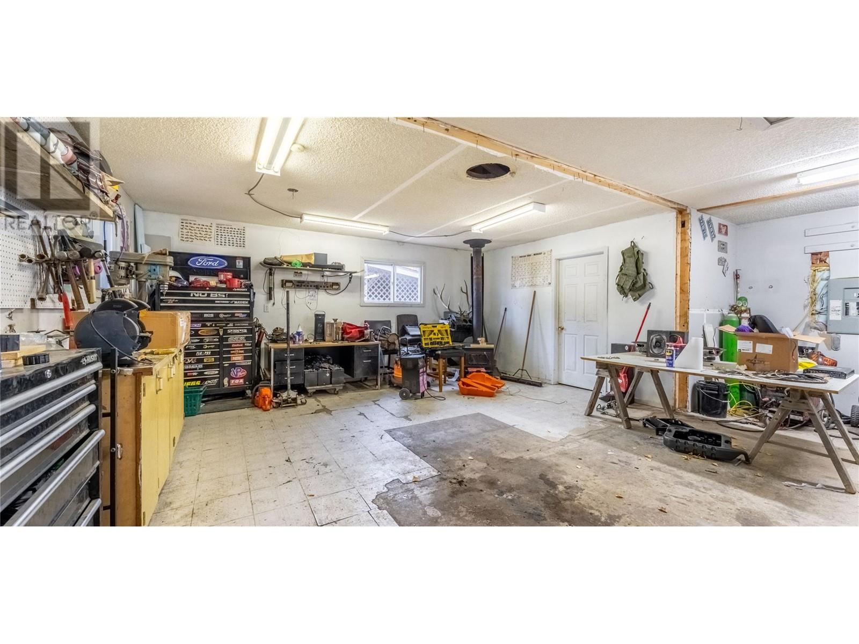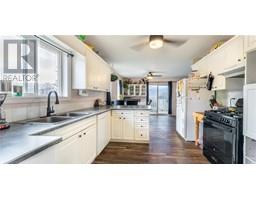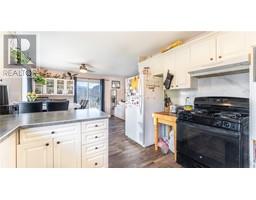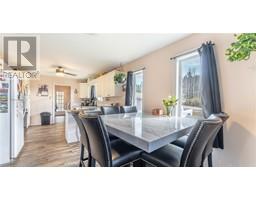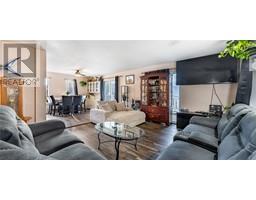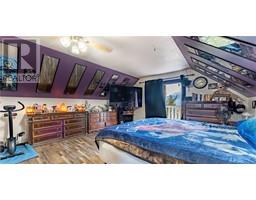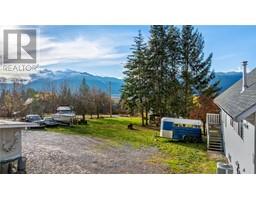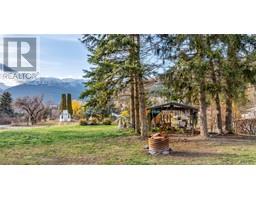610 Wynndel Road Wynndel, British Columbia V0B 2N0
$649,000
Centrally located on a large lot, this 3 bed, 3 bath home sits on 0.76 acres of usable land. Recently updated with a new roof, flooring, windows, AC, and master suite, the main floor offers a spacious kitchen, main floor laundry, and abundant natural light in the dining and living areas. Enjoy a newly finished sunroom perfect for entertaining. The full walkout basement boasts a kitchen, bedroom, bathroom, and wood stove. Outside, multiple sun decks, outdoor space, parking, and a heated shop with a bathroom provide endless possibilities. With a creek, veggie garden, grapes, and fruit trees, this home is a true gem in Wynndel. Call your agent today! (id:59116)
Property Details
| MLS® Number | 10328822 |
| Property Type | Single Family |
| Neigbourhood | Wynndel/Lakeview |
| Amenities Near By | Recreation, Schools |
| Features | Balcony, Two Balconies |
| Parking Space Total | 2 |
| View Type | Mountain View, Valley View |
Building
| Bathroom Total | 3 |
| Bedrooms Total | 3 |
| Appliances | Refrigerator, Dishwasher, Dryer, Range - Electric, Oven, Washer |
| Basement Type | Full |
| Constructed Date | 1999 |
| Construction Style Attachment | Detached |
| Cooling Type | Central Air Conditioning |
| Exterior Finish | Vinyl Siding |
| Fireplace Fuel | Wood |
| Fireplace Present | Yes |
| Fireplace Type | Conventional |
| Flooring Type | Vinyl |
| Heating Fuel | Wood |
| Heating Type | Forced Air, Stove, See Remarks |
| Roof Material | Asphalt Shingle |
| Roof Style | Unknown |
| Stories Total | 3 |
| Size Interior | 2,308 Ft2 |
| Type | House |
| Utility Water | Community Water User's Utility |
Parking
| See Remarks | |
| Covered | |
| Detached Garage | 2 |
| Heated Garage | |
| Oversize | |
| R V |
Land
| Access Type | Easy Access |
| Acreage | No |
| Land Amenities | Recreation, Schools |
| Landscape Features | Landscaped |
| Sewer | Septic Tank |
| Size Irregular | 0.76 |
| Size Total | 0.76 Ac|under 1 Acre |
| Size Total Text | 0.76 Ac|under 1 Acre |
| Surface Water | Creeks, Creek Or Stream |
| Zoning Type | Unknown |
Rooms
| Level | Type | Length | Width | Dimensions |
|---|---|---|---|---|
| Second Level | Full Ensuite Bathroom | 10'11'' x 11'11'' | ||
| Second Level | Primary Bedroom | 24'2'' x 16'1'' | ||
| Lower Level | Kitchen | 11'7'' x 10'11'' | ||
| Lower Level | Living Room | 24'1'' x 14'10'' | ||
| Lower Level | Full Bathroom | 11'4'' x 10'11'' | ||
| Lower Level | Storage | 11'10'' x 10'11'' | ||
| Lower Level | Bedroom | 11'0'' x 11'5'' | ||
| Main Level | Kitchen | 12'4'' x 10'11'' | ||
| Main Level | Dining Room | 11'7'' x 10'11'' | ||
| Main Level | Living Room | 24'1'' x 14'10'' | ||
| Main Level | Bedroom | 11'0'' x 11'5'' | ||
| Main Level | Full Bathroom | 7'6'' x 4'9'' | ||
| Main Level | Laundry Room | 10'11'' x 6'3'' | ||
| Additional Accommodation | Other | 10'11'' x 3'10'' |
Utilities
| Electricity | Available |
| Natural Gas | Available |
| Telephone | Available |
https://www.realtor.ca/real-estate/27665353/610-wynndel-road-wynndel-wynndellakeview
Contact Us
Contact us for more information
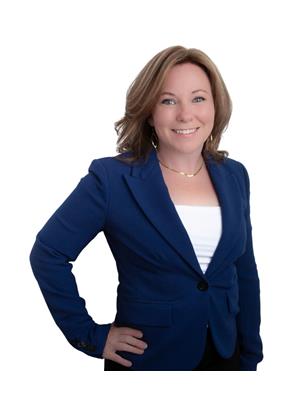
Sara Malyk
https://www.facebook.com/Saramalykcreston
#6-1000 Northwest Blvd.,
Creston, British Columbia V0B 1G6






























