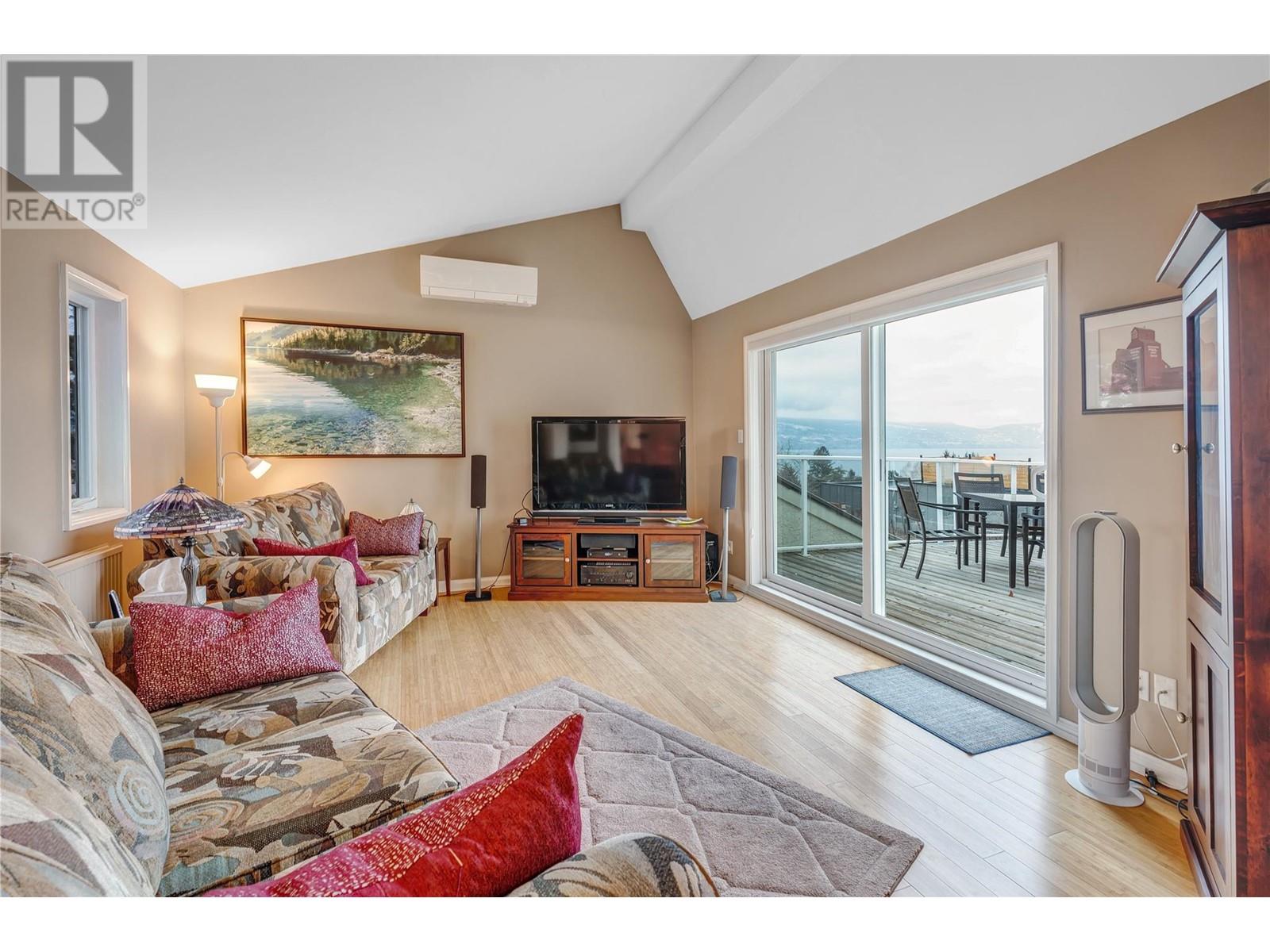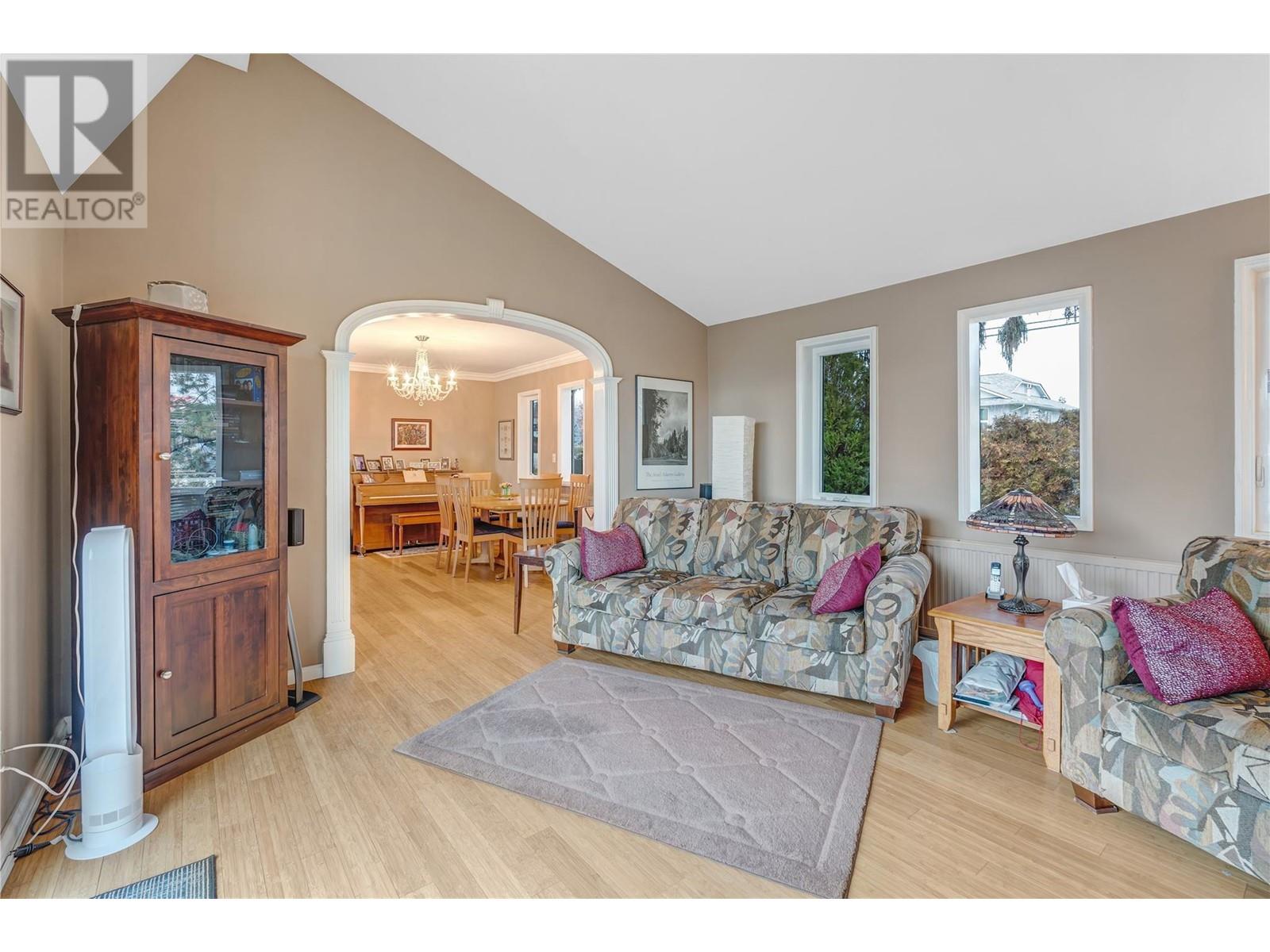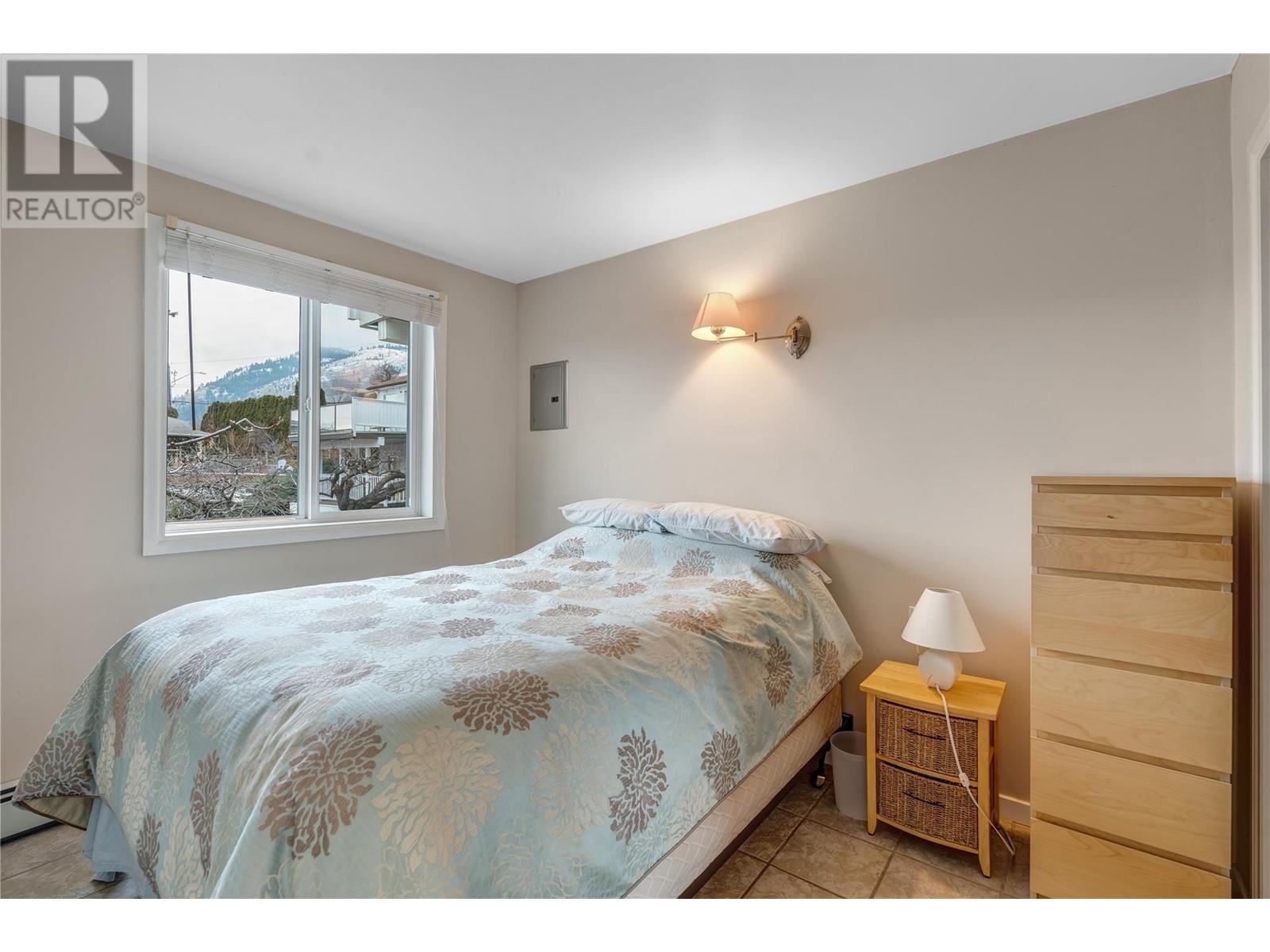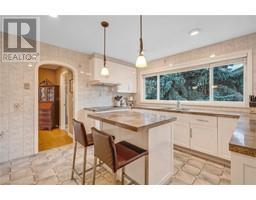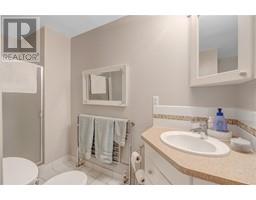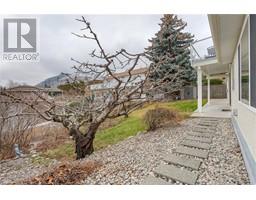6119 Solly Road Summerland, British Columbia V0H 1Z1
$939,000
This charming Okanagan Lake-view home in Summerland combines modern comfort and natural beauty. Featuring newer windows, radiant heating, ductless heat pump air conditioning, and graceful arches that enhance the open-concept main floor, the home offers year-round comfort. The bay-windowed living room with a gas fireplace adjoins the dining area and high-ceilinged family room. Oversized patio doors lead to a large deck with stunning lake views, overlooking a fully fenced perennial garden with 3 fruit trees and raspberry bushes. Bamboo flooring flows through the main floor from the tiled foyer to the kitchen, which boasts tile countertops and stunning lake views. Also on this level are a versatile office/bedroom and a 3-piece bathroom. The lower walkout level features 2 spacious bedrooms with ensuites and built-in closets, a den, a laundry room, and an enclosed workshop/storage area. Attached to the home is a self-contained one-bedroom suite, ideal for family, guests, or Air BnB. Located just a short stroll to beaches, boat launch and Summerland amenities this home offers the perfect blend of tranquility and convenience. Whether relaxing on the lake-view deck or utilizing the suite as an Airbnb, this property offers comfort, practicality, and breathtaking views. (id:59116)
Property Details
| MLS® Number | 10332522 |
| Property Type | Single Family |
| Neigbourhood | Lower Town |
| Features | Private Setting, Corner Site, Central Island, Balcony |
| Parking Space Total | 1 |
| View Type | Lake View, Mountain View, Valley View |
Building
| Bathroom Total | 4 |
| Bedrooms Total | 3 |
| Appliances | Range, Cooktop, Dishwasher, Dryer, Hood Fan, Washer |
| Architectural Style | Ranch |
| Constructed Date | 1968 |
| Construction Style Attachment | Detached |
| Cooling Type | Heat Pump |
| Exterior Finish | Stucco |
| Fireplace Fuel | Gas |
| Fireplace Present | Yes |
| Fireplace Type | Unknown |
| Flooring Type | Bamboo, Ceramic Tile |
| Heating Type | Heat Pump, Hot Water |
| Roof Material | Asphalt Shingle |
| Roof Style | Unknown |
| Stories Total | 2 |
| Size Interior | 2,589 Ft2 |
| Type | House |
| Utility Water | Municipal Water |
Parking
| Attached Garage | 1 |
Land
| Access Type | Easy Access |
| Acreage | No |
| Landscape Features | Landscaped |
| Sewer | Municipal Sewage System |
| Size Irregular | 0.21 |
| Size Total | 0.21 Ac|under 1 Acre |
| Size Total Text | 0.21 Ac|under 1 Acre |
| Zoning Type | Unknown |
Rooms
| Level | Type | Length | Width | Dimensions |
|---|---|---|---|---|
| Lower Level | Storage | 23'2'' x 15'4'' | ||
| Lower Level | Laundry Room | 11'2'' x 5'3'' | ||
| Lower Level | Recreation Room | 22'7'' x 10'10'' | ||
| Lower Level | 3pc Ensuite Bath | 11'2'' x 6'7'' | ||
| Lower Level | 4pc Ensuite Bath | 11' x 8'8'' | ||
| Lower Level | Bedroom | 11'2'' x 11'1'' | ||
| Lower Level | Primary Bedroom | 13'7'' x 11'1'' | ||
| Main Level | 3pc Bathroom | 8'3'' x 6'1'' | ||
| Main Level | Office | 12' x 8'8'' | ||
| Main Level | Kitchen | 14'2'' x 12' | ||
| Main Level | Family Room | 15'11'' x 13'7'' | ||
| Main Level | Dining Room | 14'3'' x 8'8'' | ||
| Main Level | Living Room | 14'5'' x 14'3'' | ||
| Additional Accommodation | Full Bathroom | 8'1'' x 5'1'' | ||
| Additional Accommodation | Bedroom | 10'9'' x 8'1'' | ||
| Additional Accommodation | Kitchen | 13' x 5'4'' | ||
| Additional Accommodation | Dining Room | 13' x 5'5'' | ||
| Additional Accommodation | Living Room | 13' x 7'9'' |
https://www.realtor.ca/real-estate/27815835/6119-solly-road-summerland-lower-town
Contact Us
Contact us for more information

Mike Stohler
Personal Real Estate Corporation
www.mikestohler.com/
10114 Main Street
Summerland, British Columbia V0H 1Z0

