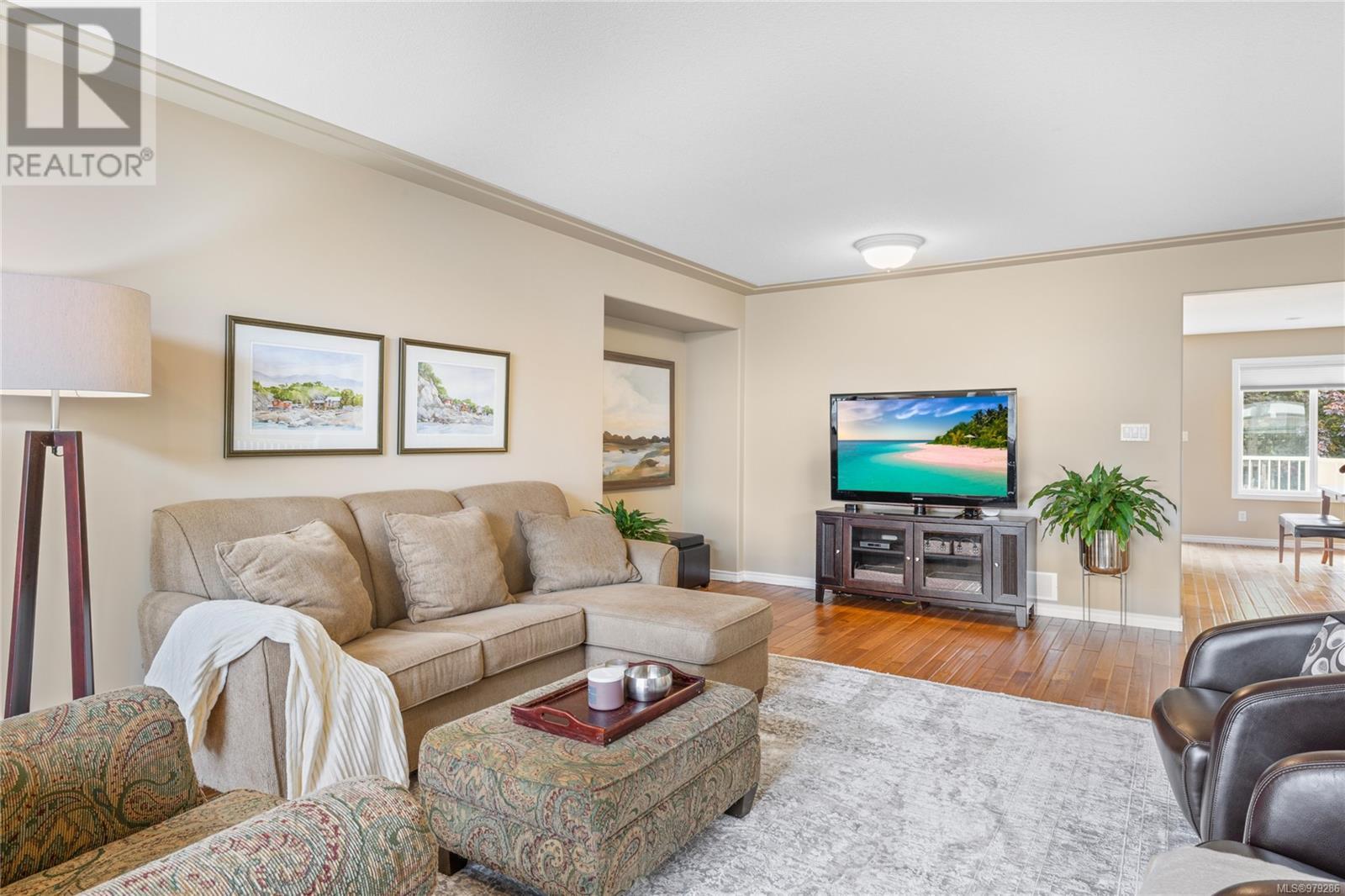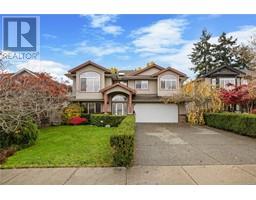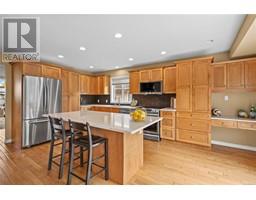6133 Somerside Pl Nanaimo, British Columbia V9V 1T6
$999,800
Welcome to your dream home in this highly sought-after North Nanaimo neighbourhood! This beautiful executive residence, nestled in a cul-de-sac, offers the perfect blend of comfort and convenience. Just a short stroll from McGirr Elementary School and Dover Bay High School, it’s ideal for families looking to settle in a vibrant area. Spanning an impressive 2614 sq ft, the house features 5 spacious bedrooms, a den perfect for a home office or study, and 3 modern bathrooms. The spacious kitchen, adorned with elegant cabinetry, is a chef's delight, providing ample and attractive stone countertops for meal prep and entertaining. Step outside to your expansive deck, perfect for summer barbecues and enjoying your morning coffee amidst the beauty of mature landscaping. With plenty of room to relax and unwind, it’s the ideal spot for gatherings with family and friends. Featuring beautiful hand scraped hardwood, a cozy gas fireplace, an EV charger, stainless steel appliances and more, this turnkey, move-in ready property is a very special offering that we are honored to bring to market. (id:59116)
Property Details
| MLS® Number | 979286 |
| Property Type | Single Family |
| Neigbourhood | North Nanaimo |
| Features | Central Location, Cul-de-sac, Other |
| ParkingSpaceTotal | 6 |
| Plan | Vip68948 |
Building
| BathroomTotal | 3 |
| BedroomsTotal | 5 |
| ConstructedDate | 2002 |
| CoolingType | Air Conditioned |
| FireplacePresent | Yes |
| FireplaceTotal | 1 |
| HeatingType | Heat Pump |
| SizeInterior | 3014 Sqft |
| TotalFinishedArea | 2614 Sqft |
| Type | House |
Land
| Acreage | No |
| SizeIrregular | 6781 |
| SizeTotal | 6781 Sqft |
| SizeTotalText | 6781 Sqft |
| ZoningType | Residential |
Rooms
| Level | Type | Length | Width | Dimensions |
|---|---|---|---|---|
| Lower Level | Entrance | 12 ft | Measurements not available x 12 ft | |
| Lower Level | Laundry Room | 9'4 x 6'4 | ||
| Lower Level | Bathroom | 6 ft | Measurements not available x 6 ft | |
| Lower Level | Bedroom | 11 ft | Measurements not available x 11 ft | |
| Lower Level | Bedroom | 10 ft | 11 ft | 10 ft x 11 ft |
| Lower Level | Family Room | 15'9 x 22'6 | ||
| Lower Level | Den | 10'2 x 15'3 | ||
| Main Level | Kitchen | 11 ft | 11 ft x Measurements not available | |
| Main Level | Dining Room | 11 ft | 11 ft x Measurements not available | |
| Main Level | Ensuite | 5 ft | 5 ft x Measurements not available | |
| Main Level | Primary Bedroom | 11'7 x 14'9 | ||
| Main Level | Living Room | 12'6 x 21'6 | ||
| Main Level | Bathroom | 5 ft | Measurements not available x 5 ft | |
| Main Level | Bedroom | 9'1 x 11'4 | ||
| Main Level | Bedroom | 9'3 x 11'3 |
https://www.realtor.ca/real-estate/27601362/6133-somerside-pl-nanaimo-north-nanaimo
Interested?
Contact us for more information
Shanon Kelley
Personal Real Estate Corporation
4200 Island Highway North
Nanaimo, British Columbia V9T 1W6











































































































