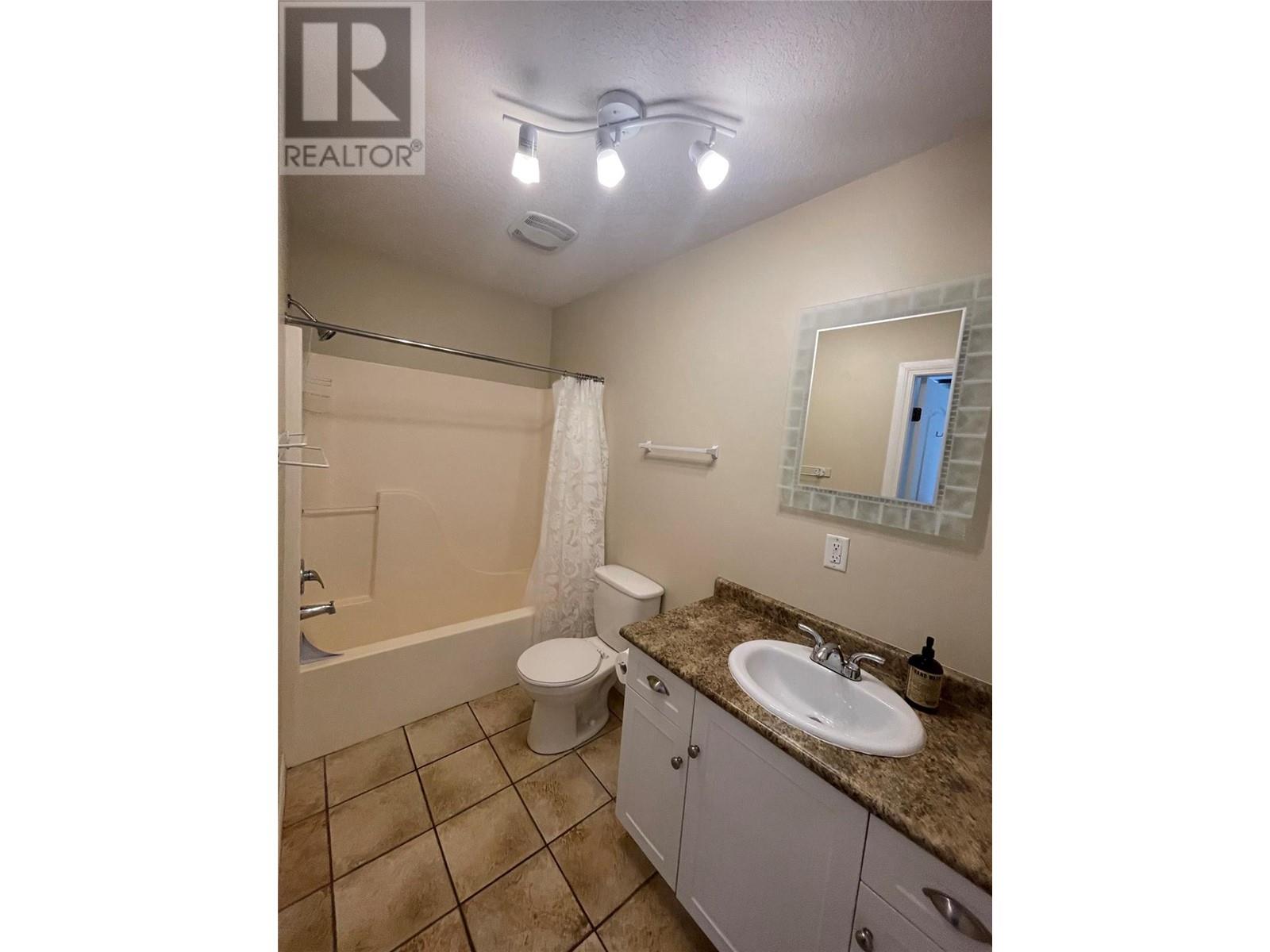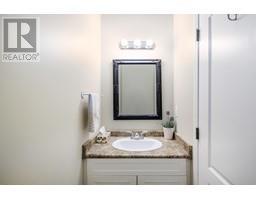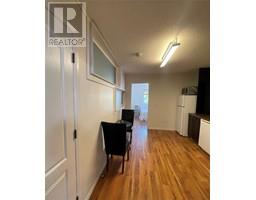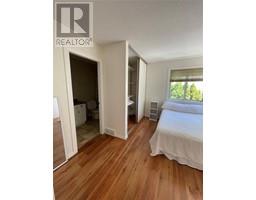615 Sutherland Avenue Kelowna, British Columbia V1Y 5X3
$788,000
Built in 2004, this home offers 1,820 square feet. Three bedrooms, each featuring a private ensuite bathroom, and an additional half bathroom on the main floor, this property is perfect for families, students, or investors looking for a versatile and comfortable home. ***Main floor rent ranges from $1900-2100. It has a private one car garage. It has parking for 2 more cars *** Upper floor East room with personal ensuite bathroom rents for $860-875 *** Upper floor West room with personal ensuite bathroom rents for $870-890. Upper floor has separate private locked entrance and shared a common summer kitchen with full sink, full sized fridge, dishwasher, cabinets & modern hot plates*** With MF1 zoning, this property also provides opportunities for infill development, limited to six ground-oriented residential dwelling units or less (id:59116)
Property Details
| MLS® Number | 10330073 |
| Property Type | Single Family |
| Neigbourhood | Kelowna South |
| Community Name | NA |
| Community Features | Pets Allowed |
| Parking Space Total | 3 |
| Water Front Type | Waterfront On Stream |
Building
| Bathroom Total | 4 |
| Bedrooms Total | 3 |
| Constructed Date | 2004 |
| Cooling Type | Central Air Conditioning, Heat Pump |
| Exterior Finish | Vinyl Siding |
| Flooring Type | Laminate, Tile |
| Half Bath Total | 1 |
| Heating Type | Heat Pump, See Remarks |
| Roof Material | Asphalt Shingle |
| Roof Style | Unknown |
| Stories Total | 2 |
| Size Interior | 1,820 Ft2 |
| Type | Duplex |
| Utility Water | Municipal Water |
Parking
| Attached Garage | 1 |
Land
| Acreage | No |
| Sewer | Municipal Sewage System |
| Size Total Text | Under 1 Acre |
| Surface Water | Creek Or Stream |
| Zoning Type | Unknown |
Rooms
| Level | Type | Length | Width | Dimensions |
|---|---|---|---|---|
| Second Level | Full Ensuite Bathroom | 5' x 8' | ||
| Second Level | 4pc Ensuite Bath | 5' x 8' | ||
| Second Level | Bedroom | 12'5'' x 12'5'' | ||
| Second Level | Bedroom | 12' x 12' | ||
| Second Level | Kitchen | 9'6'' x 14'6'' | ||
| Main Level | 2pc Bathroom | 7'9'' x 3' | ||
| Main Level | 4pc Bathroom | 4'10'' x 7'10'' | ||
| Main Level | Den | 9'10'' x 11'9'' | ||
| Main Level | Foyer | 7'4'' x 13'3'' | ||
| Main Level | Kitchen | 15'4'' x 17'6'' | ||
| Main Level | Living Room | 13'6'' x 17'8'' | ||
| Main Level | Office | 17'8'' x 8'10'' | ||
| Main Level | Primary Bedroom | 13' x 12'10'' | ||
| Main Level | Utility Room | 7'5'' x 11'9'' |
https://www.realtor.ca/real-estate/27727375/615-sutherland-avenue-kelowna-kelowna-south
Contact Us
Contact us for more information
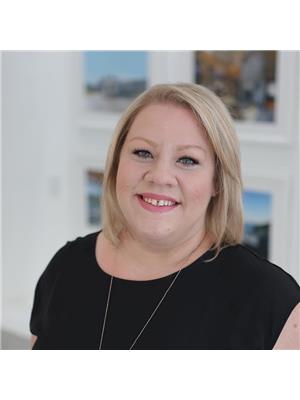
Amy Essington
www.amyessington.ca/
https://www.facebook.com/amyessingtonkelowna
#14 - 1470 Harvey Avenue
Kelowna, British Columbia V1Y 9K8
































