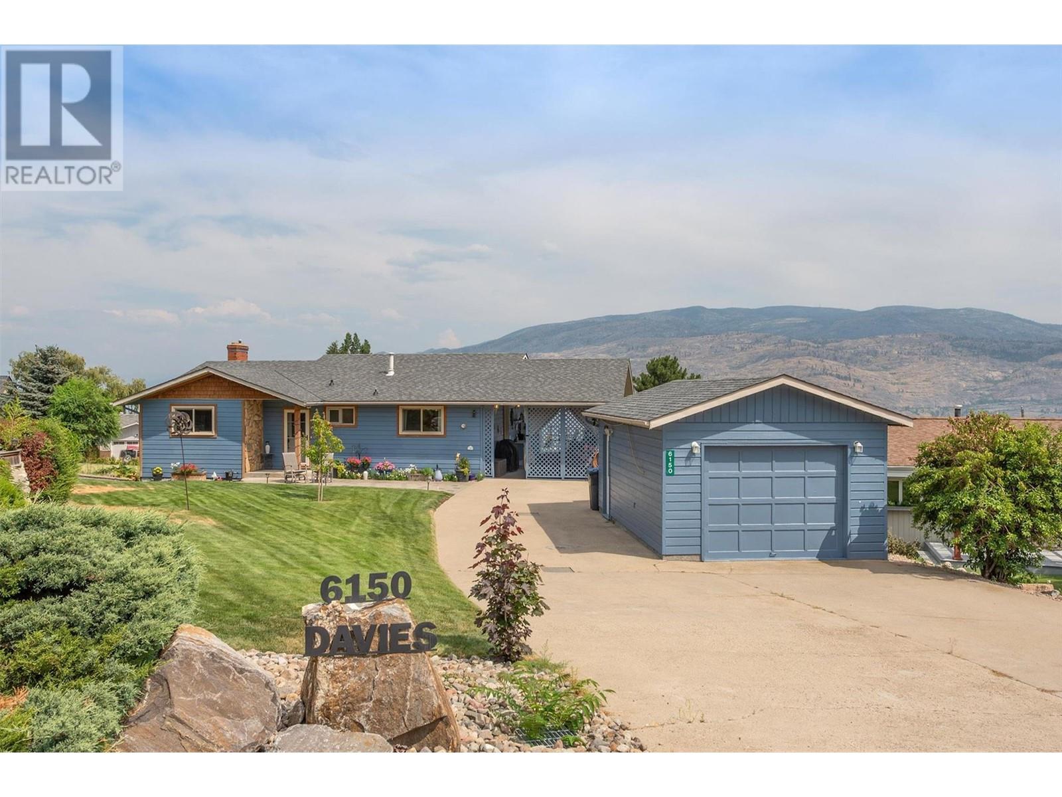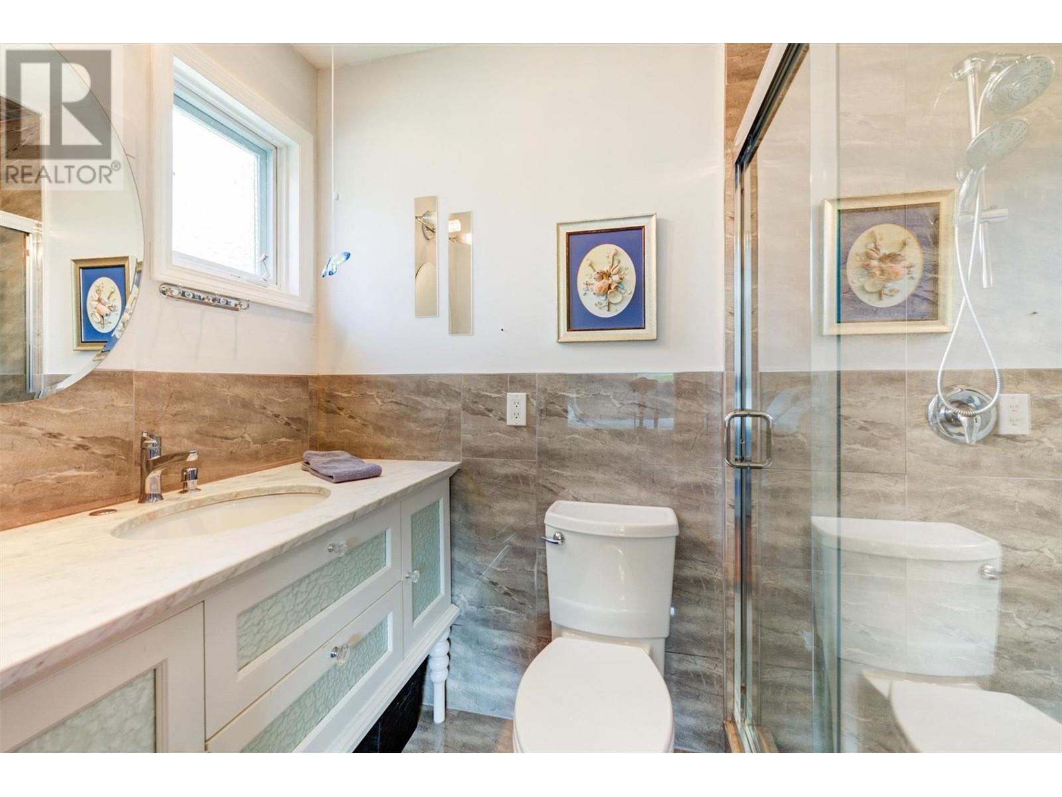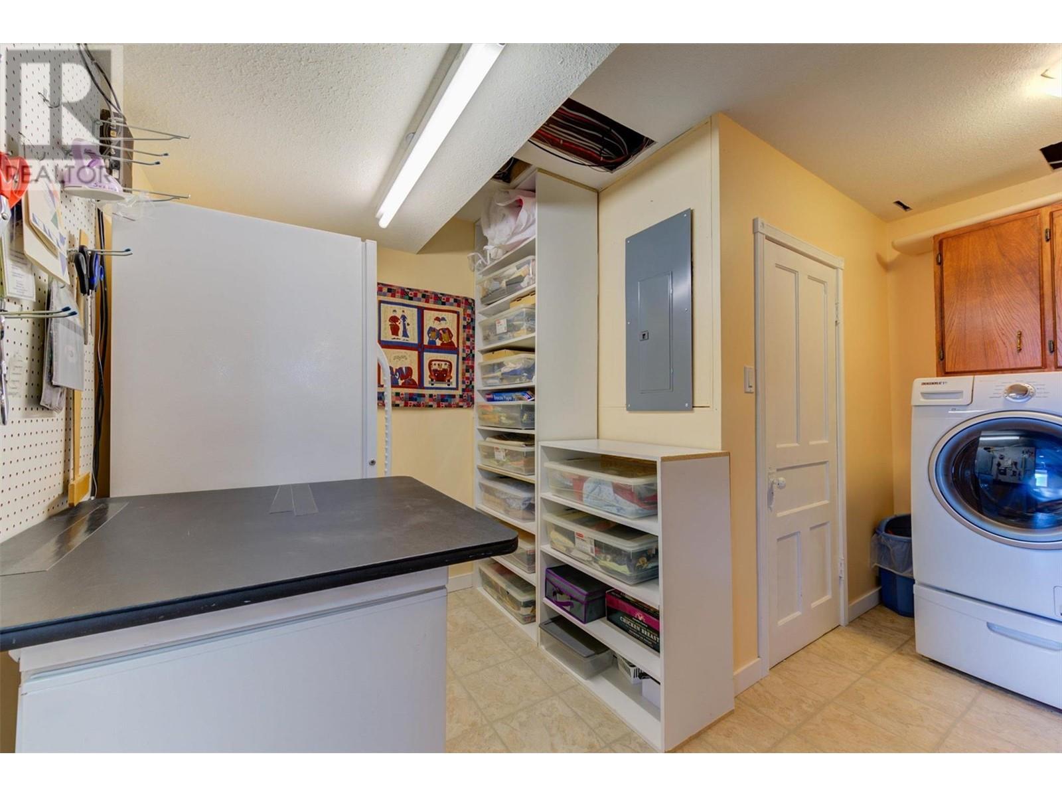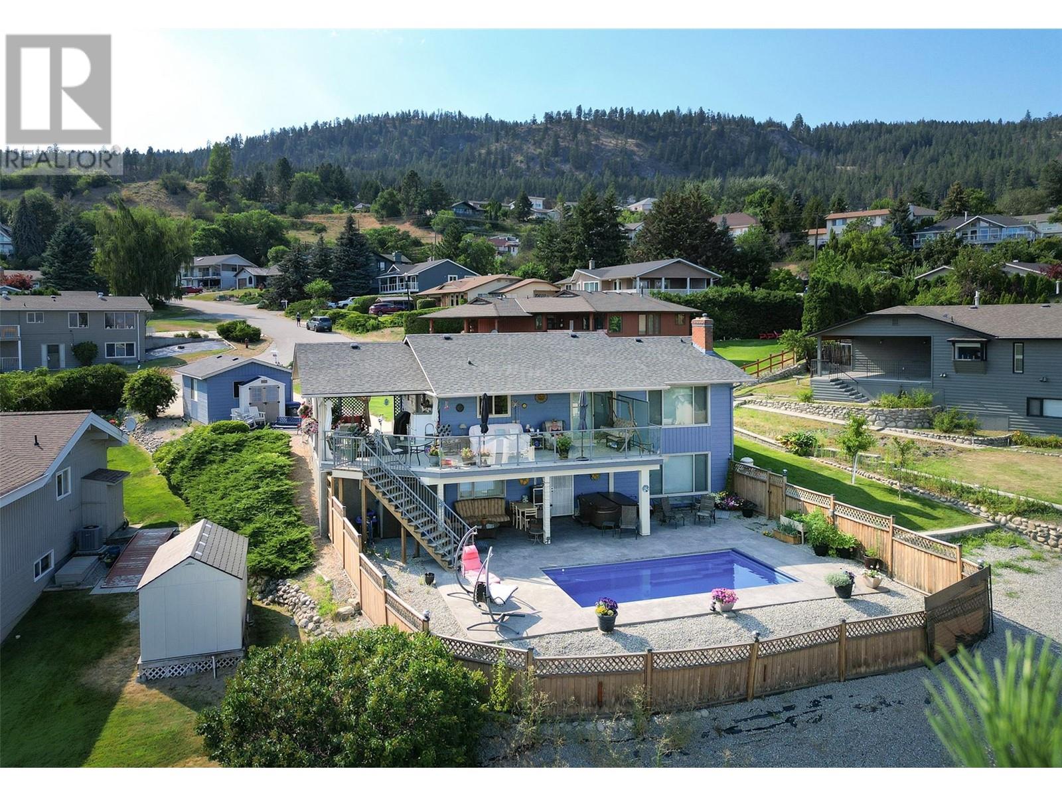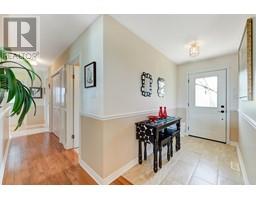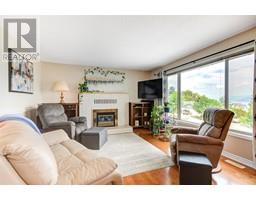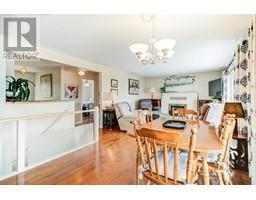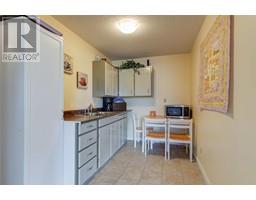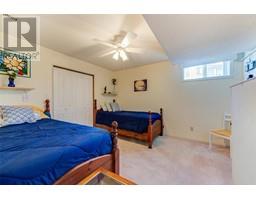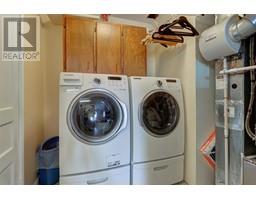6150 Davies Crescent Peachland, British Columbia V0H 1X7
$899,900
Welcome to this lovely walkout rancher located on a spacious 0.24 acre lot, that offers an outstanding panoramic view overlooking the picturesque Okanagan Lake. With an abundance of natural light, this home exudes a comfortable living space. The main-level living boasts hardwood flooring, a living room with a gas fireplace, lake views, and a dining area with access to the large covered deck overlooking the inground pool while savouring the outstanding lake and mountain views. Updated kitchen with easy access to the carport, primary bedroom with an updated ensuite, second bedroom and main bathroom complete the main floor. The lower level features a recreation room, a games/studio area, a third bedroom, full bathroom, laundry, wet bar, laundry area, storage and cold room. From here, you can easily access the beautiful fenced backyard, which is an outdoor oasis. The backyard includes an inground pool and hot tub ~ perfect for those Okanagan summers! Detached single garage and carport plus plenty of parking for family or guests. Additional updates: Roof (2017 approx), Exterior painted (2023), Majority of Windows (approx 2010) (id:59116)
Property Details
| MLS® Number | 10320021 |
| Property Type | Single Family |
| Neigbourhood | Peachland |
| ParkingSpaceTotal | 1 |
| PoolType | Inground Pool, Outdoor Pool |
Building
| BathroomTotal | 3 |
| BedroomsTotal | 3 |
| Appliances | Refrigerator, Dishwasher, Dryer, Oven - Electric, Microwave, Washer |
| ArchitecturalStyle | Ranch |
| ConstructedDate | 1981 |
| ConstructionStyleAttachment | Detached |
| CoolingType | Central Air Conditioning |
| FireplaceFuel | Gas |
| FireplacePresent | Yes |
| FireplaceType | Unknown |
| HeatingType | Forced Air, See Remarks |
| RoofMaterial | Asphalt Shingle |
| RoofStyle | Unknown |
| StoriesTotal | 2 |
| SizeInterior | 2347 Sqft |
| Type | House |
| UtilityWater | Municipal Water |
Parking
| Detached Garage | 1 |
Land
| Acreage | No |
| FenceType | Fence |
| LandscapeFeatures | Underground Sprinkler |
| Sewer | Municipal Sewage System |
| SizeIrregular | 0.24 |
| SizeTotal | 0.24 Ac|under 1 Acre |
| SizeTotalText | 0.24 Ac|under 1 Acre |
| ZoningType | Unknown |
Rooms
| Level | Type | Length | Width | Dimensions |
|---|---|---|---|---|
| Lower Level | Other | 9'3'' x 7'2'' | ||
| Lower Level | Other | 5'11'' x 4'6'' | ||
| Lower Level | Laundry Room | 12'10'' x 13'5'' | ||
| Lower Level | 3pc Bathroom | 8'11'' x 7'3'' | ||
| Lower Level | Bedroom | 12'9'' x 11'3'' | ||
| Lower Level | Recreation Room | 13'9'' x 21'2'' | ||
| Main Level | Other | 21'8'' x 14'0'' | ||
| Main Level | Full Bathroom | 9'8'' x 5'0'' | ||
| Main Level | Bedroom | 9'8'' x 13'9'' | ||
| Main Level | 3pc Ensuite Bath | 4'4'' x 8'7'' | ||
| Main Level | Primary Bedroom | 12'8'' x 12'0'' | ||
| Main Level | Living Room | 13'5'' x 12'3'' | ||
| Main Level | Dining Room | 13'8'' x 14'1'' | ||
| Main Level | Kitchen | 13'5'' x 12'10'' | ||
| Main Level | Foyer | 9'1'' x 4'10'' |
https://www.realtor.ca/real-estate/27195147/6150-davies-crescent-peachland-peachland
Interested?
Contact us for more information
Bobbi Hora
Personal Real Estate Corporation
103 - 2205 Louie Drive
West Kelowna, British Columbia V4T 3C3

