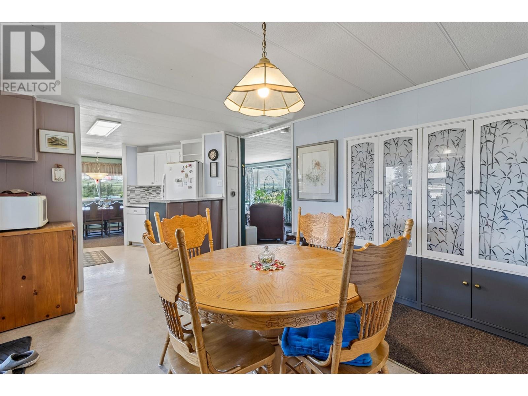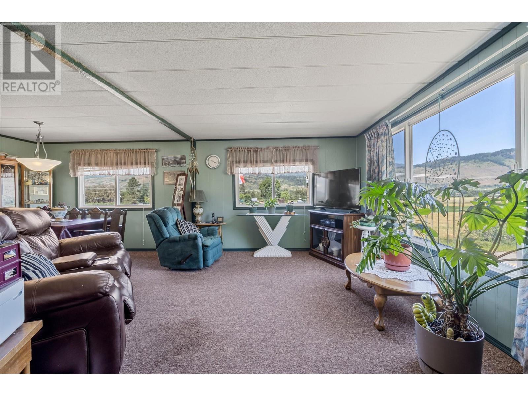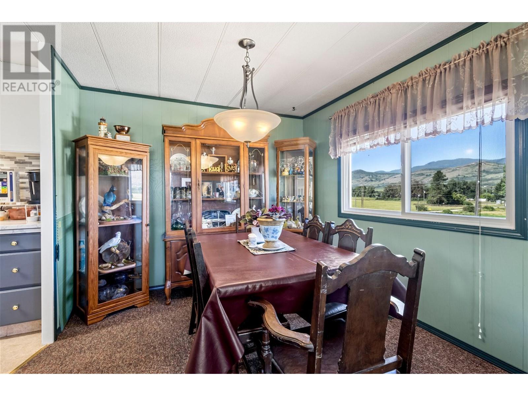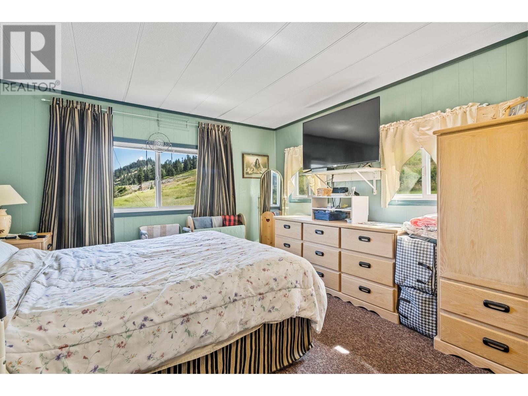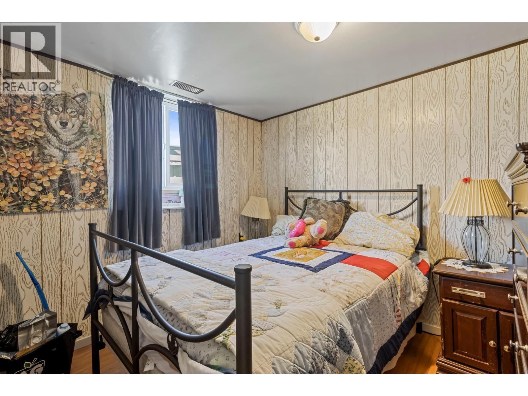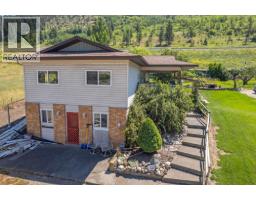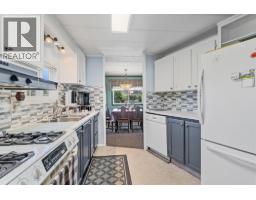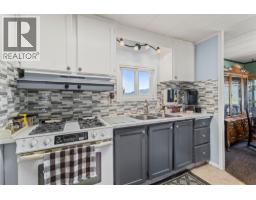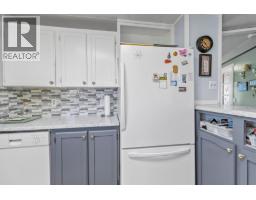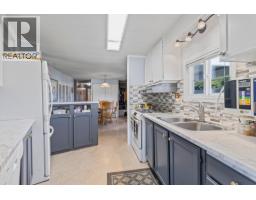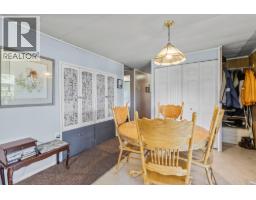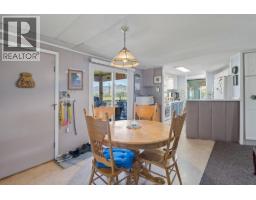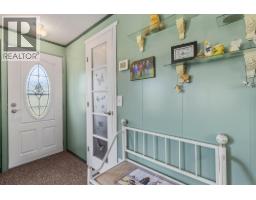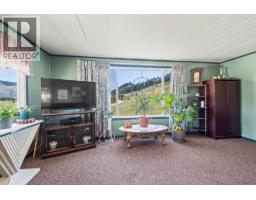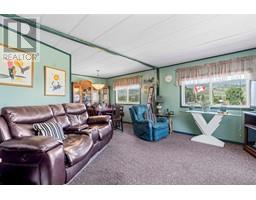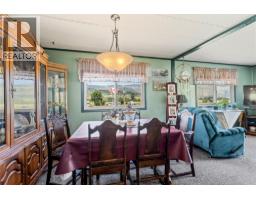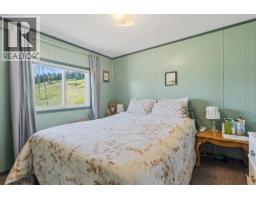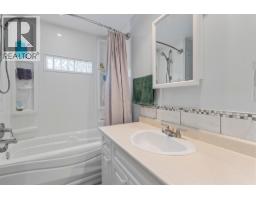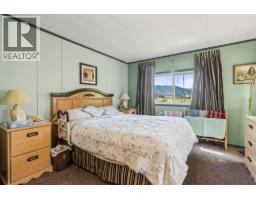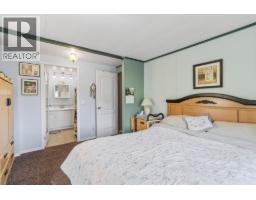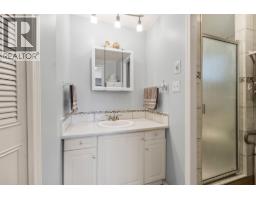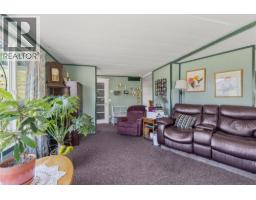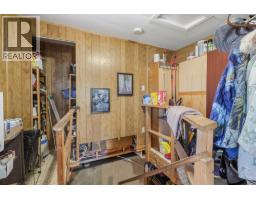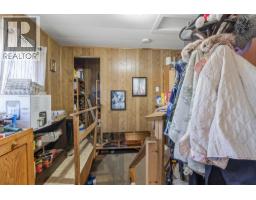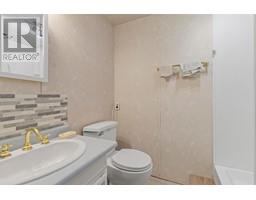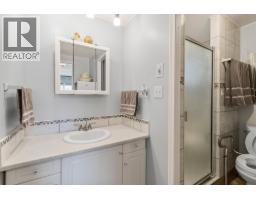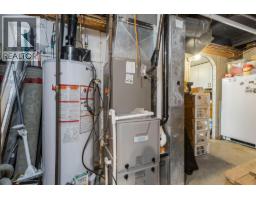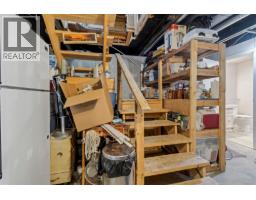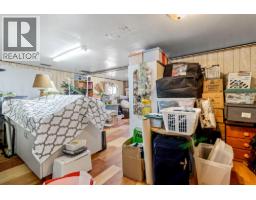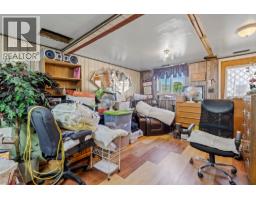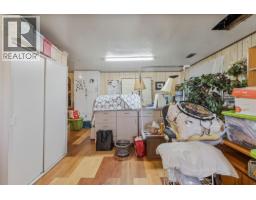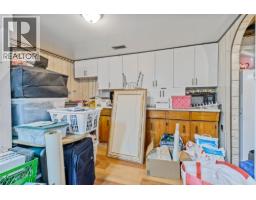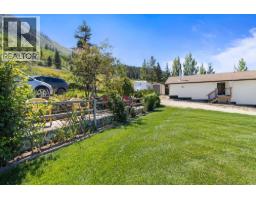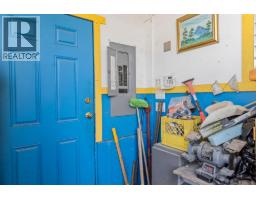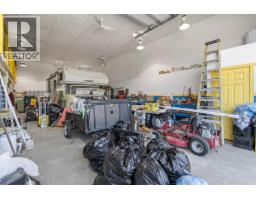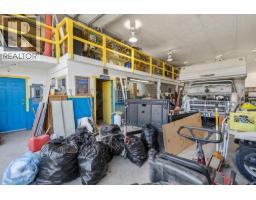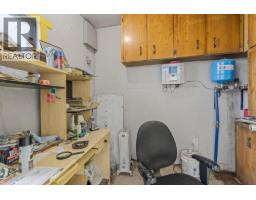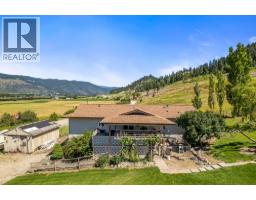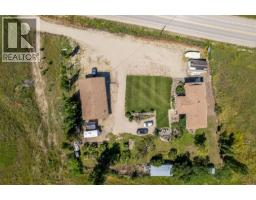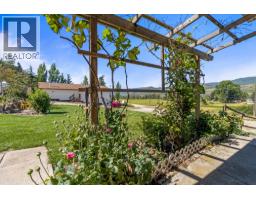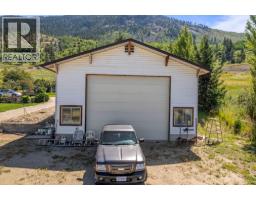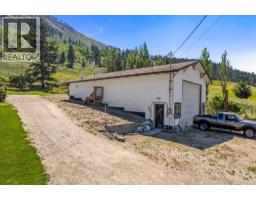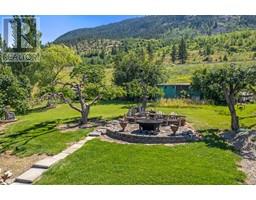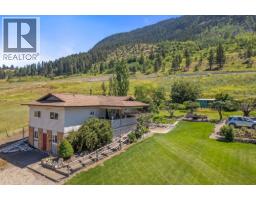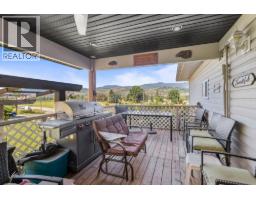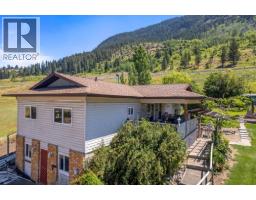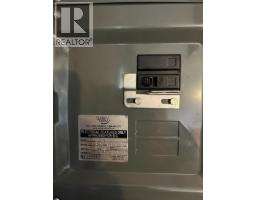6150 Trans Canada Highway Chase, British Columbia V0E 1M0
$698,000
Nestled on a gently sloping lot, this three-bedroom, three-bathroom retreat offers stunning river valley and mountain views. The main floor boasts a contemporary kitchen with sleek countertops and modern appliances. A separate downstairs suite option adds versatility. Enjoy outdoor gatherings on the deck with a natural gas BBQ hookup. Recent updates include a 2014 septic tank replacement, new roof with a modern truss system, and a 2023 installation of a natural gas furnace and water well. A spacious 30' by 50' shop with an office and 200-amp service caters to hobbyists. Just 2 minutes from Chase's amenities and 35 minutes to Kamloops, this property combines serene living with easy access to recreation and city conveniences. (id:59116)
Property Details
| MLS® Number | 180279 |
| Property Type | Single Family |
| Neigbourhood | Chase |
| Community Name | Chase |
| Amenities Near By | Golf Nearby, Shopping |
| Community Features | Rural Setting, Pets Allowed |
| Features | Private Setting |
| Parking Space Total | 1 |
Building
| Bathroom Total | 3 |
| Bedrooms Total | 3 |
| Appliances | Range, Refrigerator, Dishwasher |
| Architectural Style | Other |
| Basement Type | Partial |
| Constructed Date | 1972 |
| Cooling Type | Central Air Conditioning |
| Exterior Finish | Vinyl Siding |
| Flooring Type | Carpeted, Vinyl |
| Half Bath Total | 2 |
| Heating Fuel | Electric |
| Heating Type | Forced Air, Heat Pump, See Remarks |
| Roof Material | Asphalt Shingle |
| Roof Style | Unknown |
| Size Interior | 1,905 Ft2 |
| Type | Manufactured Home |
| Utility Water | Licensed, Well |
Parking
| See Remarks | |
| Attached Garage | 1 |
| R V |
Land
| Access Type | Highway Access |
| Acreage | Yes |
| Current Use | Mobile Home |
| Fence Type | Fence |
| Land Amenities | Golf Nearby, Shopping |
| Size Irregular | 1 |
| Size Total | 1 Ac|100+ Acres |
| Size Total Text | 1 Ac|100+ Acres |
| Zoning Type | Unknown |
Rooms
| Level | Type | Length | Width | Dimensions |
|---|---|---|---|---|
| Basement | 3pc Bathroom | Measurements not available | ||
| Basement | Storage | 11'5'' x 15'3'' | ||
| Basement | Bedroom | 9'5'' x 7'10'' | ||
| Basement | Family Room | 21'2'' x 20'1'' | ||
| Main Level | 4pc Bathroom | Measurements not available | ||
| Main Level | Storage | 9'0'' x 10'0'' | ||
| Main Level | Primary Bedroom | 11'3'' x 13'2'' | ||
| Main Level | Bedroom | 9'0'' x 10'8'' | ||
| Main Level | Dining Room | 17'2'' x 10'4'' | ||
| Main Level | 3pc Ensuite Bath | Measurements not available | ||
| Main Level | Kitchen | 7'8'' x 10'2'' | ||
| Main Level | Living Room | 22'11'' x 20'10'' |
https://www.realtor.ca/real-estate/27270269/6150-trans-canada-highway-chase-chase
Contact Us
Contact us for more information
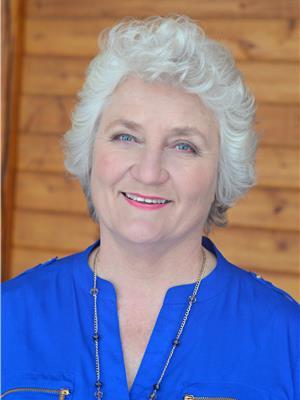
Brenda Patterson
Personal Real Estate Corporation
(250) 675-5117
(250) 675-3948
https://www.fairrealtyshuswap.com/







