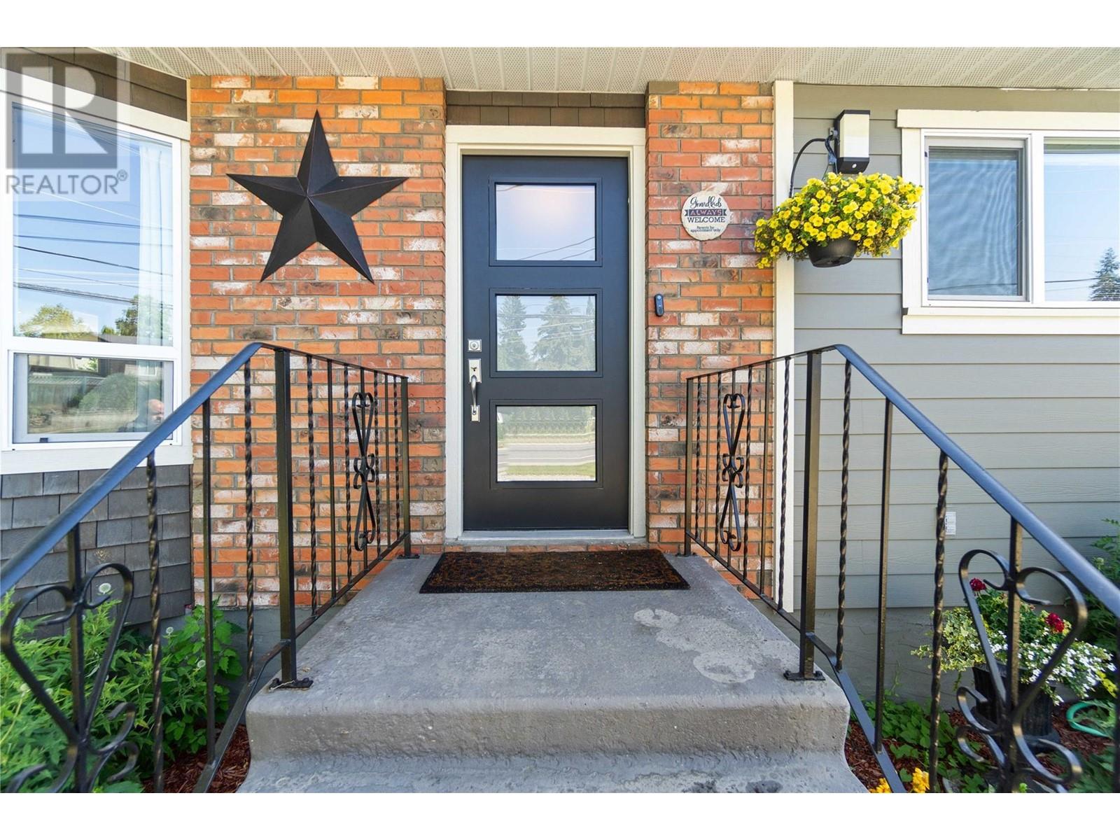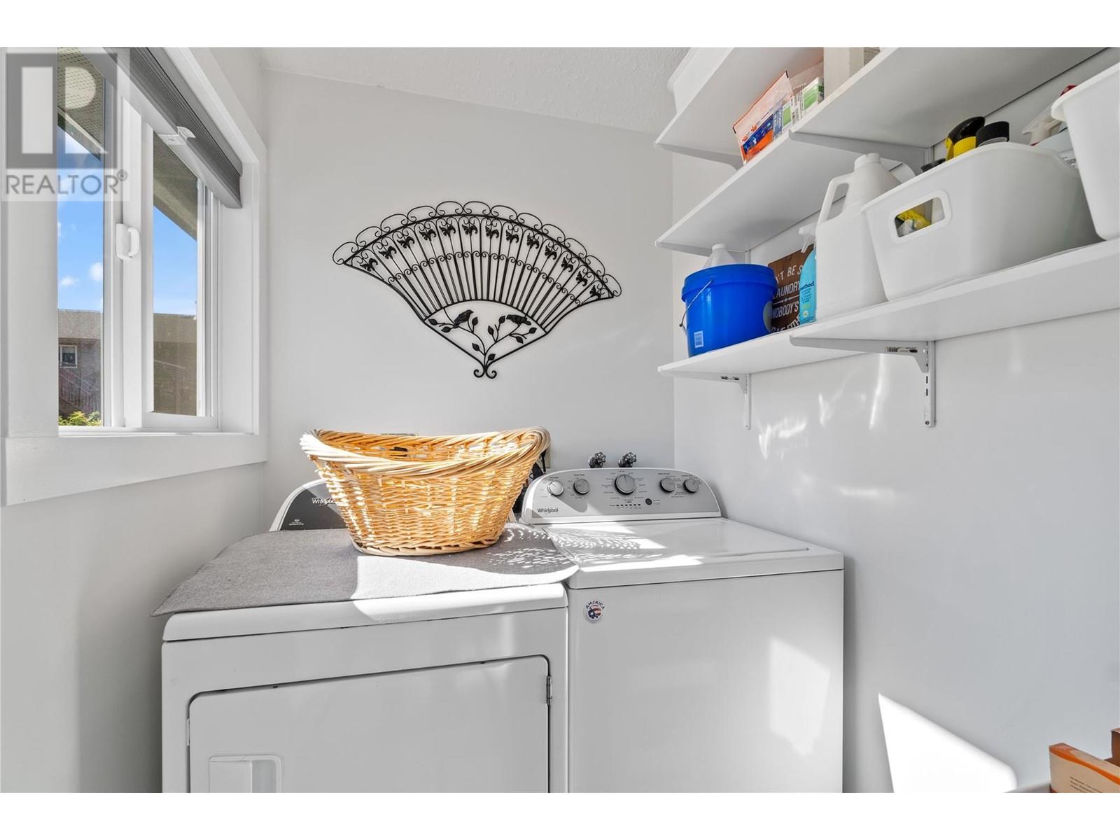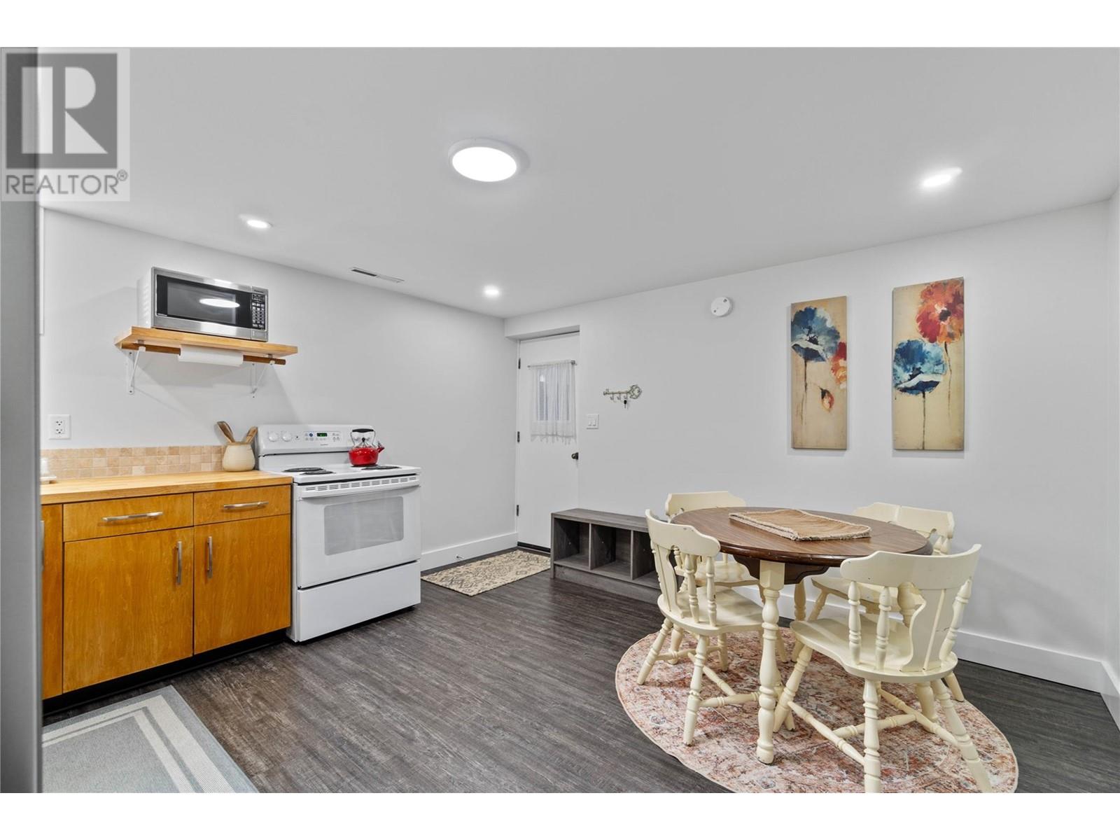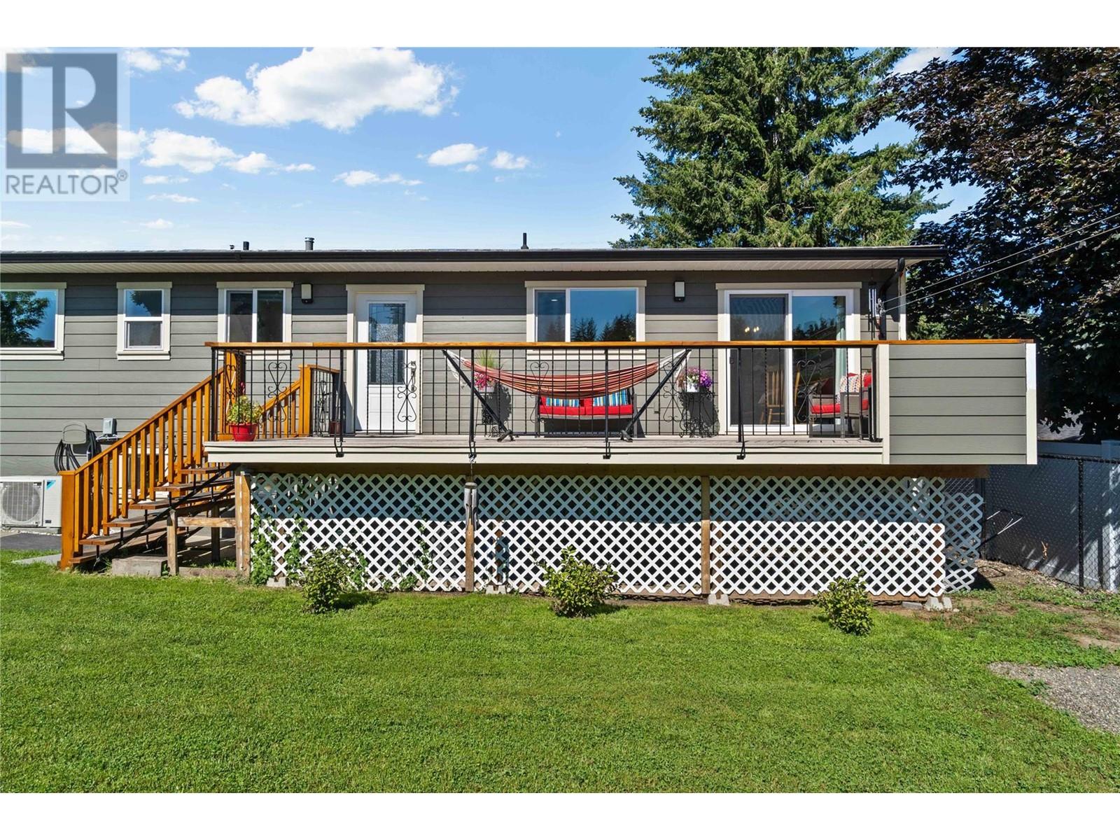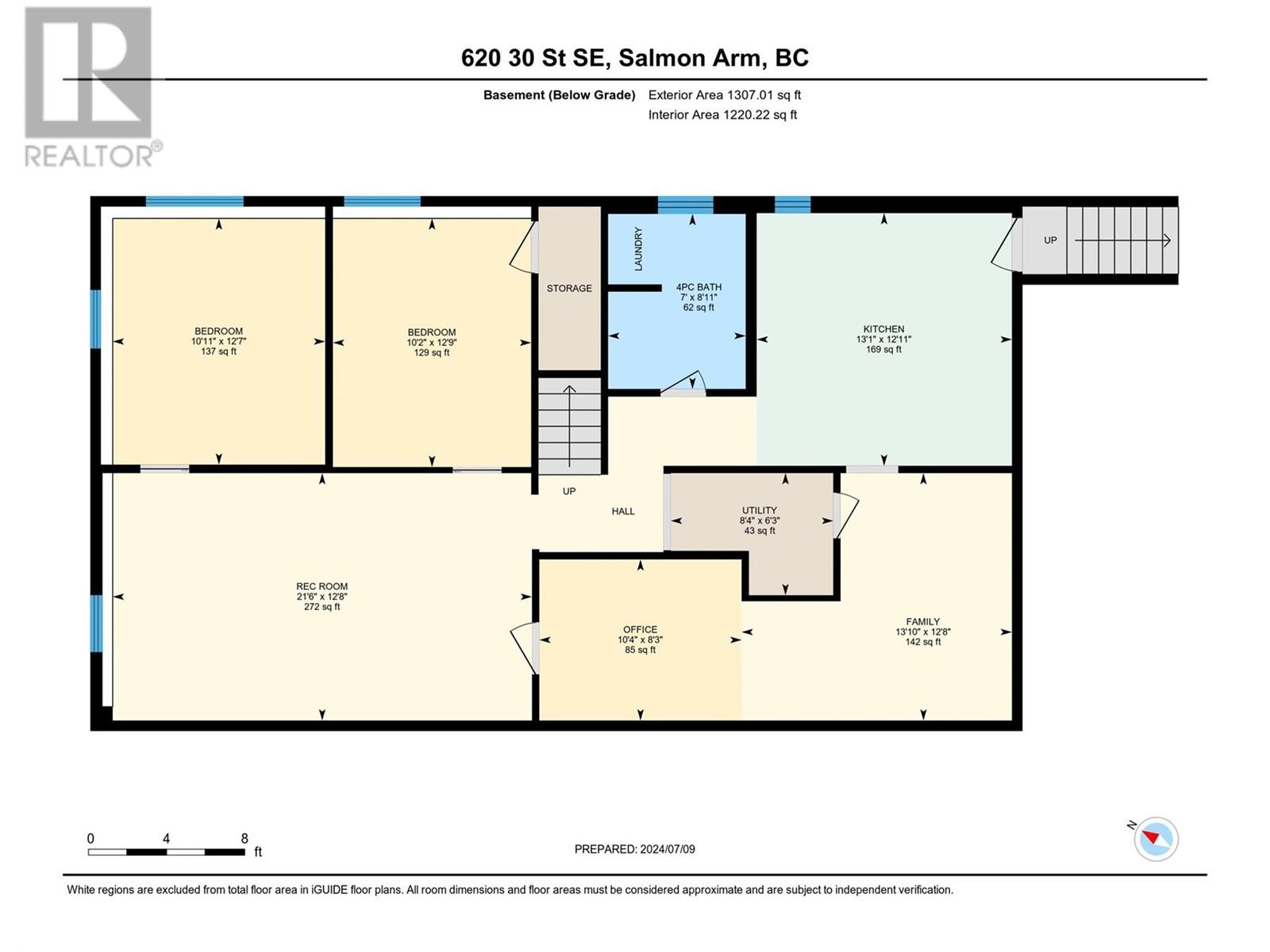620 30th Street Se Salmon Arm, British Columbia V1E 1J5
$749,900
Pride of ownership is apparent in this beautifully updated home! Room for the Inlaws with a spacious 2800sq ft Rancher featuring a full basement including a two bedroom inlaw suite. Separate laundry and entrances for both up and down. 5 bedrooms, 2 1/2 bathrooms in total. Large primary bedroom with a 2 pc ensuite and plenty of space for a king size bed, plus 2 more bedrooms and a full bathroom on the main floor. Prepare to be impressed with all the modern and tasteful updates throughout this home! Some bigger items including hardie board siding, updated windows, Roof (in 2016) furnace & a/c (in 2021 super quiet high quality models with wifi thermostat) bathroom/kitchen updates, brand new Hot Water Tank and so much more. A tranquil, fenced backyard featuring a large sundeck with newer vinyl decking, raspberry bushes and lots of perennials— the perfect spot for family gatherings and ample space for outdoor activities. Conveniently located near, bus stop, schools, recreational facilities, and within walking distance to Tim's and Askew's. (id:59116)
Property Details
| MLS® Number | 10319446 |
| Property Type | Single Family |
| Neigbourhood | SE Salmon Arm |
| ParkingSpaceTotal | 1 |
Building
| BathroomTotal | 3 |
| BedroomsTotal | 5 |
| Appliances | Range, Refrigerator, Dishwasher, Dryer, Washer |
| BasementType | Full |
| ConstructedDate | 1979 |
| ConstructionStyleAttachment | Detached |
| CoolingType | Central Air Conditioning |
| ExteriorFinish | Composite Siding |
| FireplaceFuel | Wood |
| FireplacePresent | Yes |
| FireplaceType | Conventional |
| FlooringType | Hardwood, Laminate, Vinyl |
| HeatingType | Forced Air |
| RoofMaterial | Asphalt Shingle |
| RoofStyle | Unknown |
| StoriesTotal | 2 |
| SizeInterior | 2800 Sqft |
| Type | House |
| UtilityWater | Municipal Water |
Parking
| Attached Garage | 1 |
Land
| Acreage | No |
| FenceType | Fence |
| Sewer | Municipal Sewage System |
| SizeIrregular | 0.17 |
| SizeTotal | 0.17 Ac|under 1 Acre |
| SizeTotalText | 0.17 Ac|under 1 Acre |
| ZoningType | Unknown |
Rooms
| Level | Type | Length | Width | Dimensions |
|---|---|---|---|---|
| Basement | Utility Room | 6' x 4'5'' | ||
| Basement | 4pc Bathroom | 8'10'' x 7' | ||
| Basement | Other | 12'7'' x 8'9'' | ||
| Basement | Other | 15'4'' x 8'3'' | ||
| Basement | Bedroom | 12'8'' x 10'10'' | ||
| Basement | Bedroom | 12'8'' x 10'1'' | ||
| Basement | Family Room | 21'5'' x 12'8'' | ||
| Main Level | Other | 25'6'' x 10'9'' | ||
| Main Level | Laundry Room | 5'8'' x 5' | ||
| Main Level | 4pc Bathroom | 8'3'' x 8' | ||
| Main Level | Bedroom | 10'4'' x 10' | ||
| Main Level | Bedroom | 10'4'' x 10' | ||
| Main Level | 2pc Ensuite Bath | 5' x 4'6'' | ||
| Main Level | Primary Bedroom | 16'11'' x 10'3'' | ||
| Main Level | Living Room | 21'3'' x 15' | ||
| Main Level | Dining Room | 11'6'' x 9'6'' | ||
| Main Level | Kitchen | 12'7'' x 11'6'' | ||
| Additional Accommodation | Kitchen | 13' x 12'11'' |
https://www.realtor.ca/real-estate/27161234/620-30th-street-se-salmon-arm-se-salmon-arm
Interested?
Contact us for more information
Paul Agassiz
Personal Real Estate Corporation
#105-650 Trans Canada Hwy
Salmon Arm, British Columbia V1E 2S6
Shannon Schierbeck
#105-650 Trans Canada Hwy
Salmon Arm, British Columbia V1E 2S6


