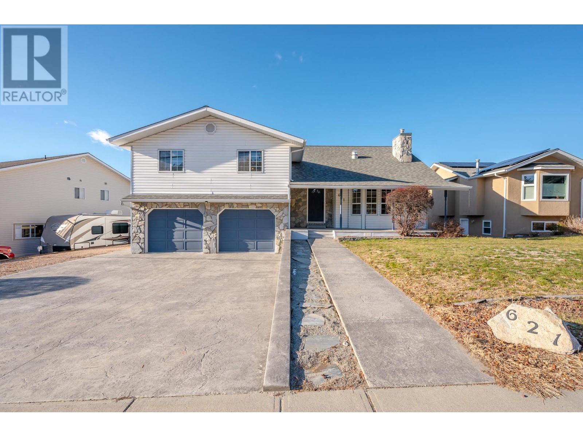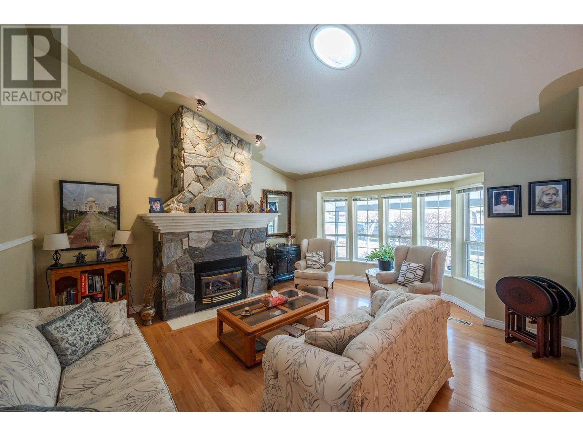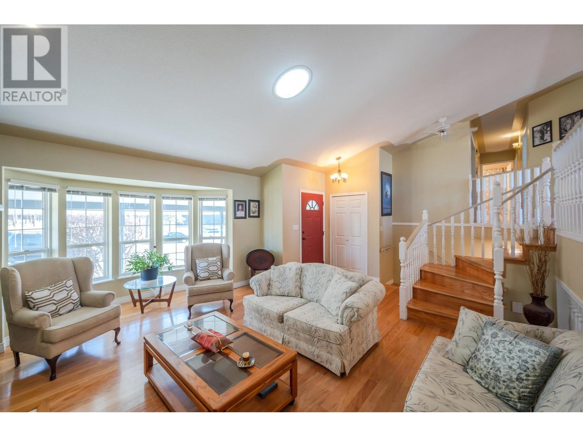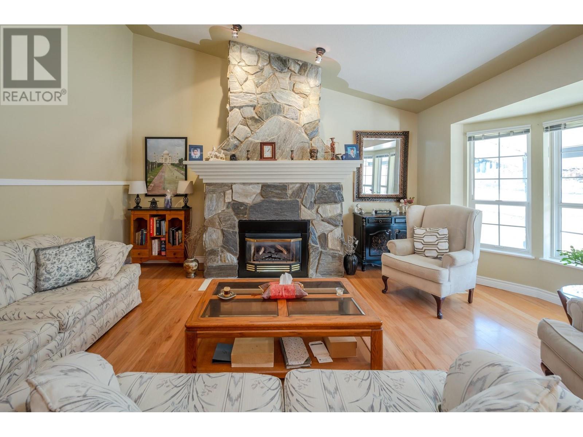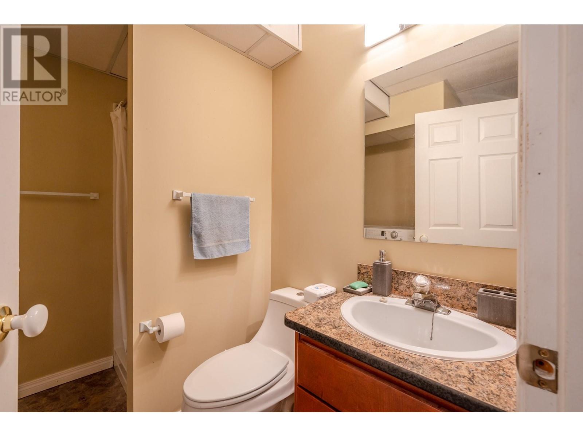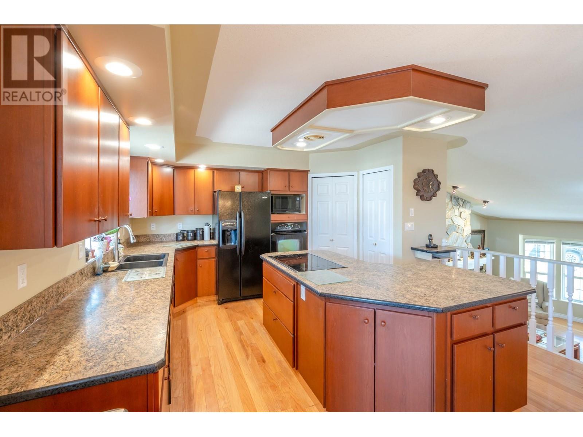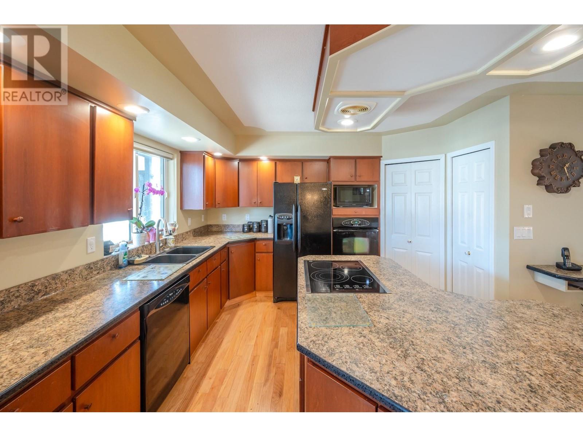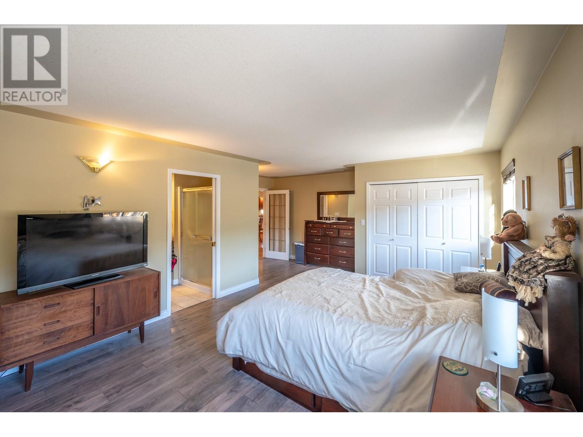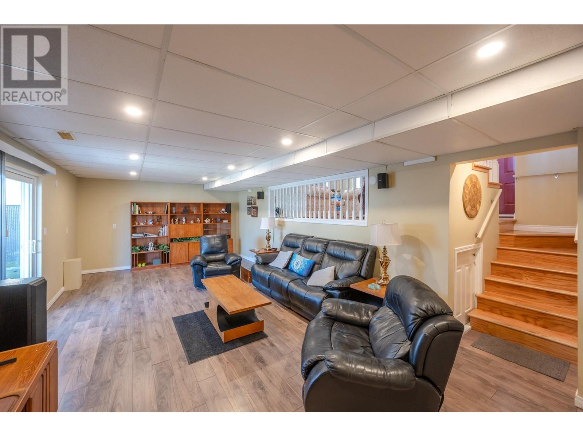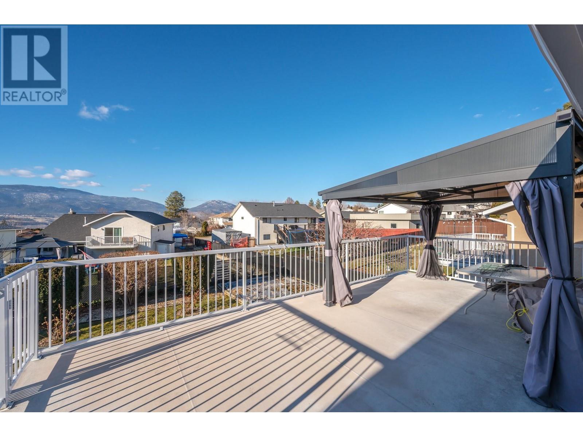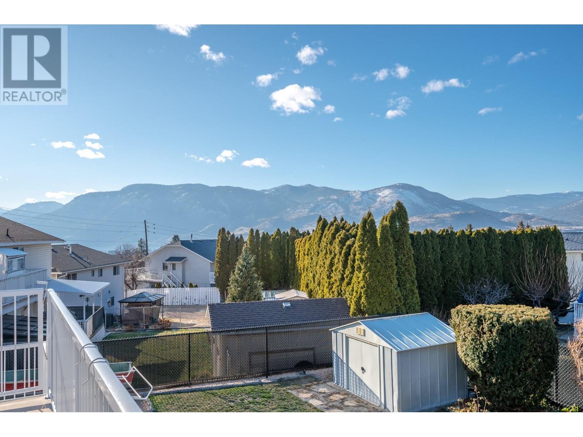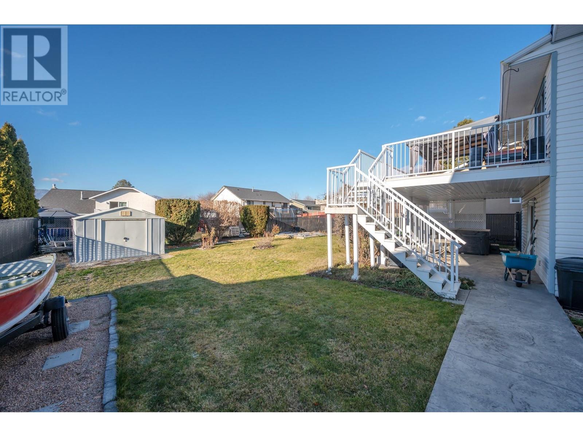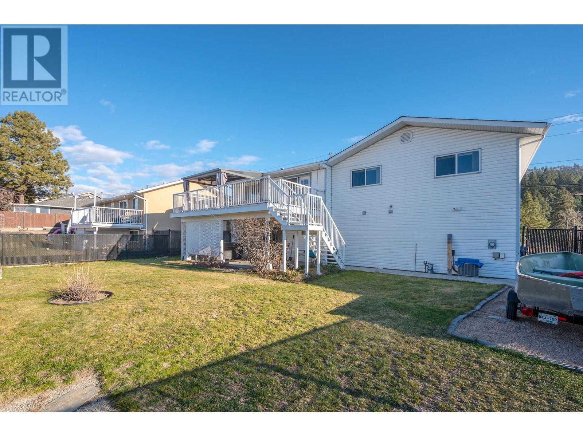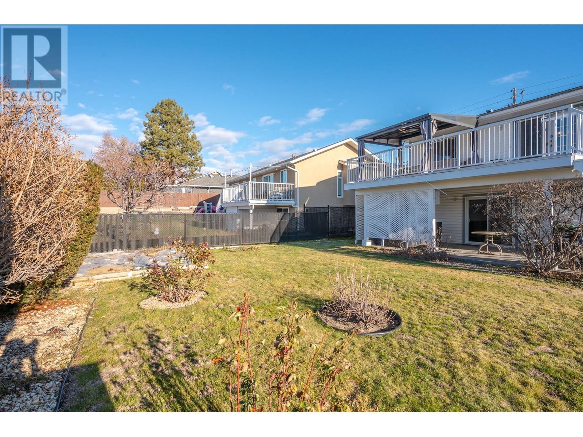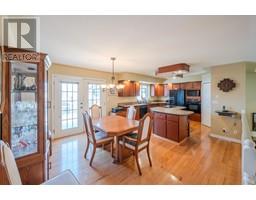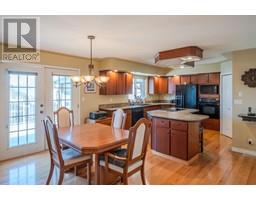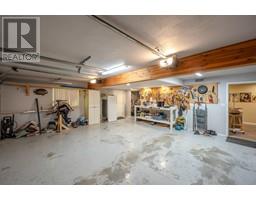621 Wiltse Boulevard Penticton, British Columbia V2A 8J2
$879,000
A wonderful family home located nearly across the street from popular Wiltse Elementary. This charming three level split home welcomes you with hardwood floors and a cozy gas fireplace. All three bedrooms are located on the upper floor as is the kitchen and dining room. There is a huge deck off the upper floor creating a fantastic outdoor space for gatherings of friends and family. The generously sized backyard is fenced, irrigated, and flat. The lower floor hosts a large family room and access to the backyard and hot tub! Enjoy an oversized stamped concrete driveway and a double car garage with a workshop space built in. Other bonuses include plenty of storage in the crawl space, pex plumbing, solid surface floors throughout, covered front porch, and park land across the street! This home is sure not to last, call today. (id:59116)
Property Details
| MLS® Number | 10333220 |
| Property Type | Single Family |
| Neigbourhood | Wiltse/Valleyview |
| Amenities Near By | Park, Schools |
| Community Features | Family Oriented |
| Features | Balcony |
| Parking Space Total | 2 |
| View Type | Mountain View |
Building
| Bathroom Total | 3 |
| Bedrooms Total | 3 |
| Appliances | Refrigerator, Cooktop, Dishwasher, Dryer, Washer, Oven - Built-in |
| Architectural Style | Split Level Entry |
| Constructed Date | 1991 |
| Construction Style Attachment | Detached |
| Construction Style Split Level | Other |
| Cooling Type | Central Air Conditioning |
| Exterior Finish | Vinyl Siding |
| Fireplace Fuel | Gas |
| Fireplace Present | Yes |
| Fireplace Type | Unknown |
| Flooring Type | Laminate |
| Heating Type | Forced Air, See Remarks |
| Roof Material | Asphalt Shingle |
| Roof Style | Unknown |
| Stories Total | 3 |
| Size Interior | 2,216 Ft2 |
| Type | House |
| Utility Water | Municipal Water |
Parking
| Attached Garage | 2 |
Land
| Acreage | No |
| Land Amenities | Park, Schools |
| Landscape Features | Underground Sprinkler |
| Sewer | Municipal Sewage System |
| Size Irregular | 0.18 |
| Size Total | 0.18 Ac|under 1 Acre |
| Size Total Text | 0.18 Ac|under 1 Acre |
| Zoning Type | Residential |
Rooms
| Level | Type | Length | Width | Dimensions |
|---|---|---|---|---|
| Second Level | Kitchen | 13'7'' x 11'11'' | ||
| Second Level | Dining Room | 13'10'' x 10'11'' | ||
| Second Level | Primary Bedroom | 22'11'' x 17'8'' | ||
| Second Level | 3pc Ensuite Bath | 7'9'' x 4'8'' | ||
| Second Level | 4pc Bathroom | 8' x 7'1'' | ||
| Second Level | Bedroom | 11'5'' x 11'1'' | ||
| Second Level | Bedroom | 11'5'' x 11'1'' | ||
| Lower Level | Recreation Room | 27'11'' x 15'2'' | ||
| Lower Level | 3pc Bathroom | 7'10'' x 7'5'' | ||
| Lower Level | Utility Room | 11' x 10'3'' | ||
| Main Level | Living Room | 17'6'' x 16'9'' |
https://www.realtor.ca/real-estate/27837435/621-wiltse-boulevard-penticton-wiltsevalleyview
Contact Us
Contact us for more information

Blake Crocker
484 Main Street
Penticton, British Columbia V2A 5C5

