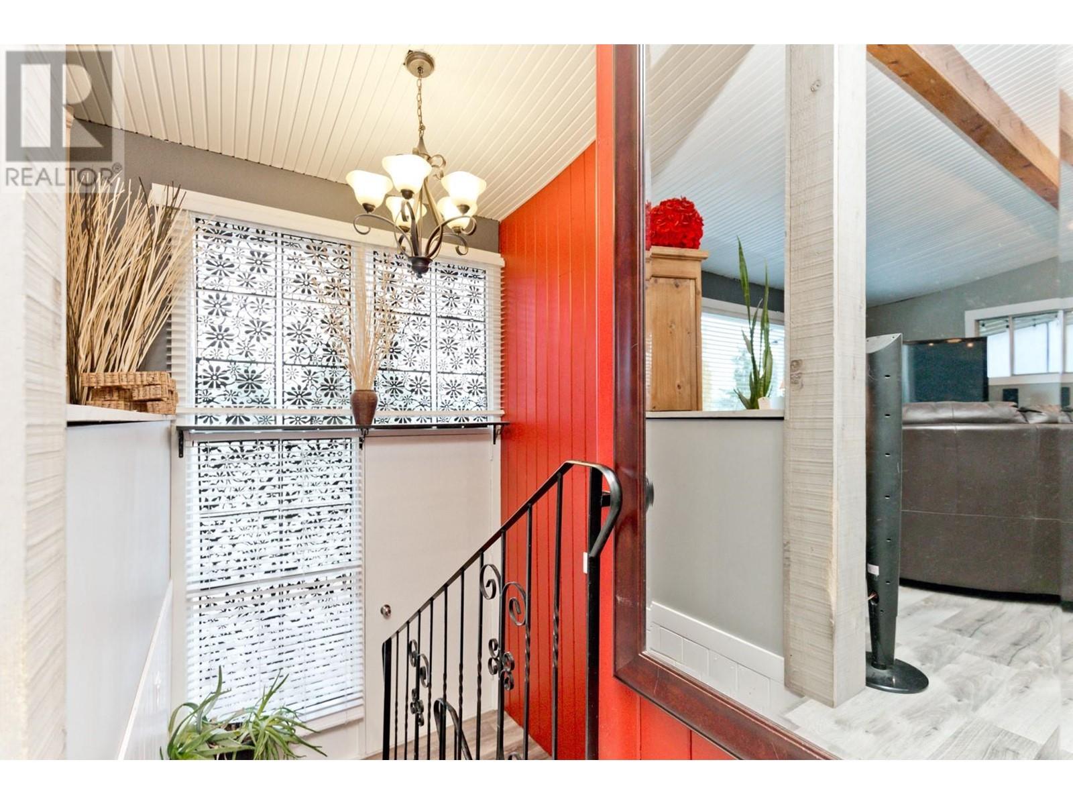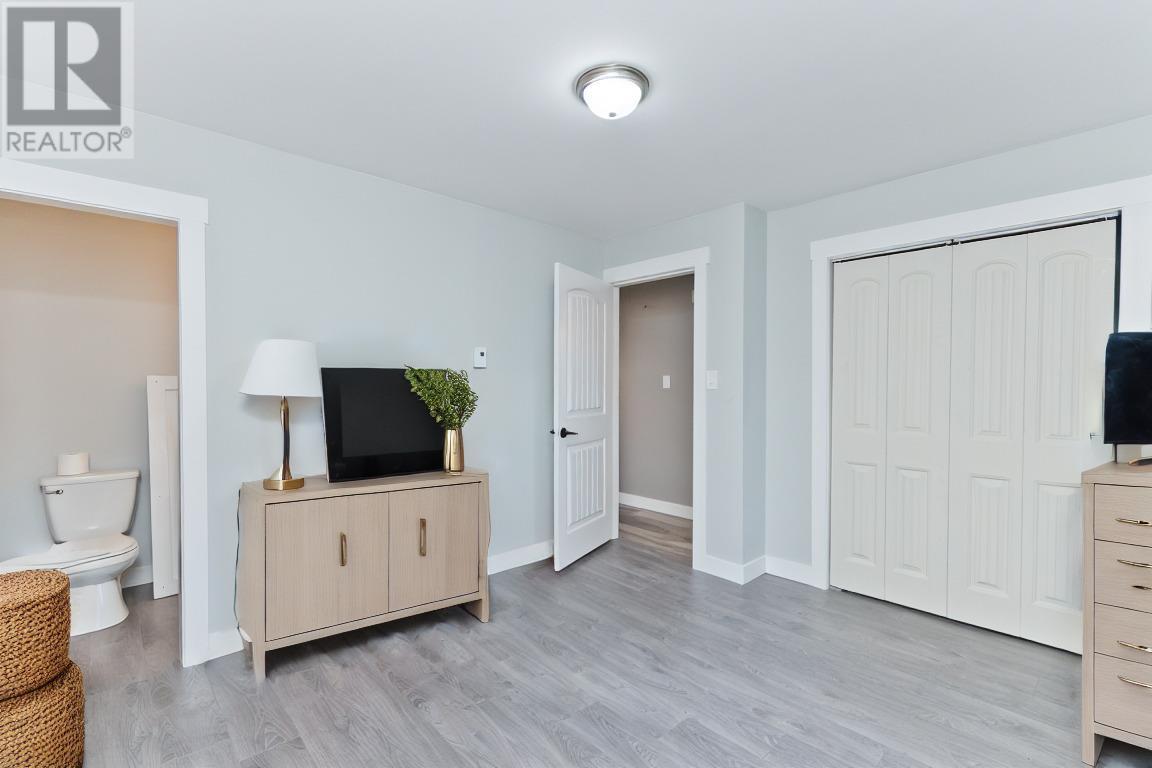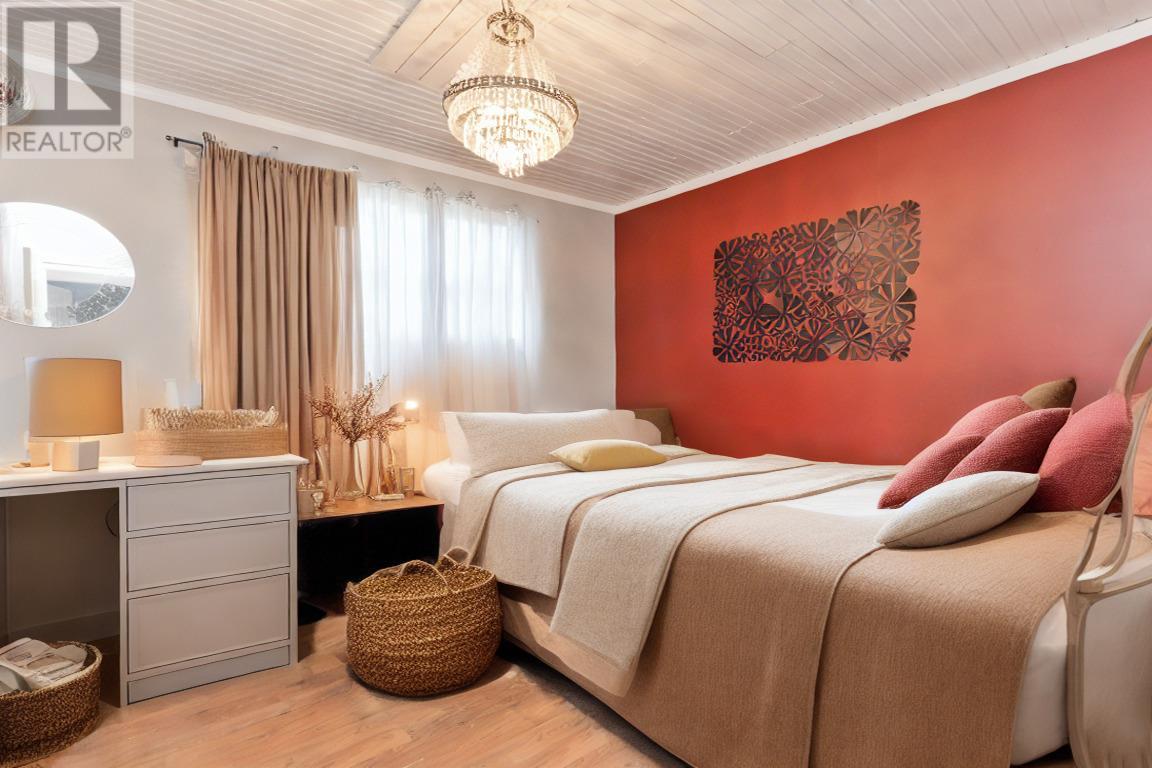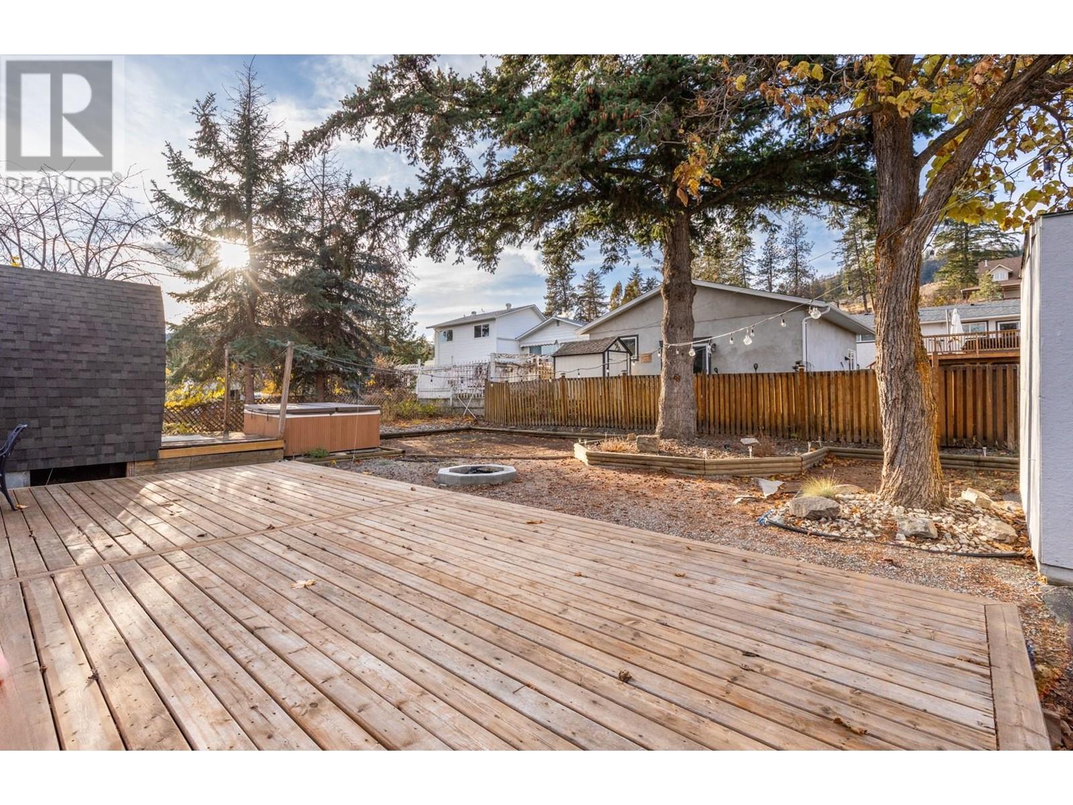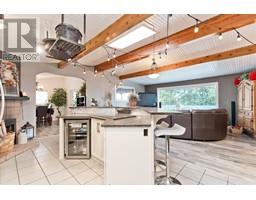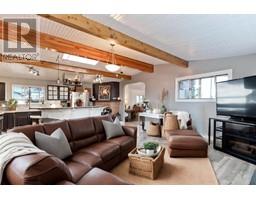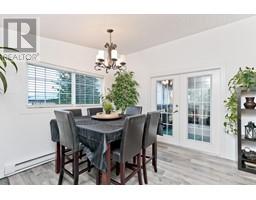6242 Whinton Crescent Peachland, British Columbia V0H 1X7
$759,999
Imagine the possibilities this spacious five-bedroom, two and a half bathroom home offers— 2,268 sq. ft. of living space designed for creating memories or capitalizing on its investment potential. Imagine cooking family meals together in the kitchen and the warmth of the wood-burning fireplace in the cooler months. In the sun-soaked summer afternoons, friends gathering together in the expansive 0.52-acre yard, on the large backyard deck. As the evening settles in, enjoy cozy nights around a crackling fire with a glass of wine. When you are desiring to be out of the elements, make your way to the screened patio! For the hobbyist or craftsman, the new addition of the heated double garage is a dream! Equipped with cabinets and workbenches for all your tools and projects. An extraordinary bonus is the charming A-frame “tiny house""—a versatile space powered with cable, electricity, and baseboard heating. Envision it as a yoga studio, arts and crafts haven, gardener's retreat, kids’ playhouse, or guest quarters, the options are endless! The yard is graced by the most majestic willow tree, creating a picturesque centerpiece on this property. The underground irrigation system simplifies landscaping, so you can easily maintain the yard while focusing on its potential—loads of storage on this property, room for an RV, additional toys, or even a HUGE bountiful garden! (id:59116)
Property Details
| MLS® Number | 10329381 |
| Property Type | Single Family |
| Neigbourhood | Peachland |
| AmenitiesNearBy | Park, Recreation, Schools |
| CommunityFeatures | Family Oriented |
| Features | Private Setting |
| ParkingSpaceTotal | 6 |
| ViewType | Mountain View, View (panoramic) |
Building
| BathroomTotal | 3 |
| BedroomsTotal | 5 |
| Appliances | Refrigerator, Dishwasher, Oven - Electric, Microwave, Washer & Dryer |
| ConstructedDate | 1969 |
| ConstructionStyleAttachment | Detached |
| CoolingType | Window Air Conditioner |
| ExteriorFinish | Vinyl Siding |
| FireProtection | Smoke Detector Only |
| FireplaceFuel | Wood |
| FireplacePresent | Yes |
| FireplaceType | Conventional |
| FlooringType | Mixed Flooring |
| HalfBathTotal | 1 |
| HeatingType | Baseboard Heaters |
| RoofMaterial | Asphalt Shingle |
| RoofStyle | Unknown |
| StoriesTotal | 1 |
| SizeInterior | 2269 Sqft |
| Type | House |
| UtilityWater | Municipal Water |
Parking
| See Remarks | |
| Detached Garage | 6 |
| Heated Garage | |
| RV |
Land
| AccessType | Easy Access |
| Acreage | No |
| LandAmenities | Park, Recreation, Schools |
| LandscapeFeatures | Landscaped, Underground Sprinkler |
| Sewer | Municipal Sewage System |
| SizeIrregular | 0.52 |
| SizeTotal | 0.52 Ac|under 1 Acre |
| SizeTotalText | 0.52 Ac|under 1 Acre |
| ZoningType | Unknown |
Rooms
| Level | Type | Length | Width | Dimensions |
|---|---|---|---|---|
| Basement | 4pc Ensuite Bath | 6'8'' x 6'8'' | ||
| Basement | 5pc Bathroom | 11'3'' x 9'2'' | ||
| Basement | Bedroom | 12'9'' x 15'6'' | ||
| Basement | Bedroom | 12'8'' x 12'8'' | ||
| Basement | Bedroom | 6'8'' x 10'5'' | ||
| Basement | Laundry Room | 10'9'' x 12'7'' | ||
| Basement | Storage | 29'6'' x 13'4'' | ||
| Basement | Storage | 5'6'' x 4'10'' | ||
| Main Level | Dining Room | 12'4'' x 12'11'' | ||
| Main Level | Kitchen | 11'5'' x 18'9'' | ||
| Main Level | Living Room | 13'11'' x 18'11'' | ||
| Main Level | Primary Bedroom | 12'3'' x 10'8'' | ||
| Main Level | Bedroom | 10'3'' x 10'9'' | ||
| Main Level | 2pc Bathroom | 6'0'' x 4'3'' |
https://www.realtor.ca/real-estate/27689941/6242-whinton-crescent-peachland-peachland
Interested?
Contact us for more information
Sarina Lajoie
3-1156 Ellis Street
Kelowna, British Columbia V1Y 0J5
















