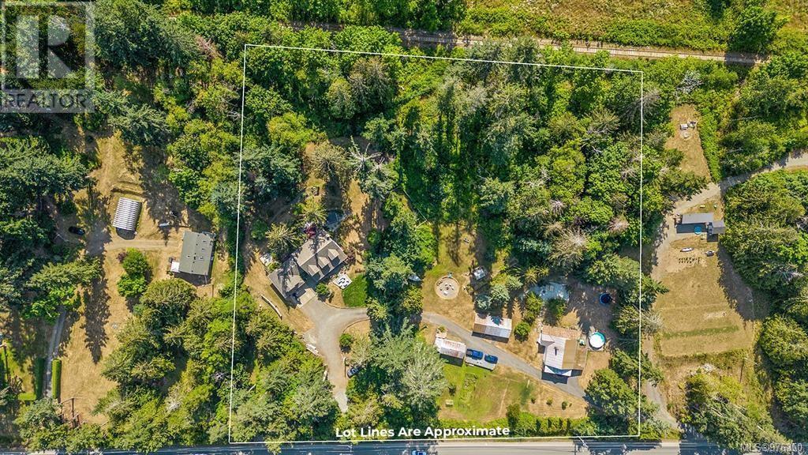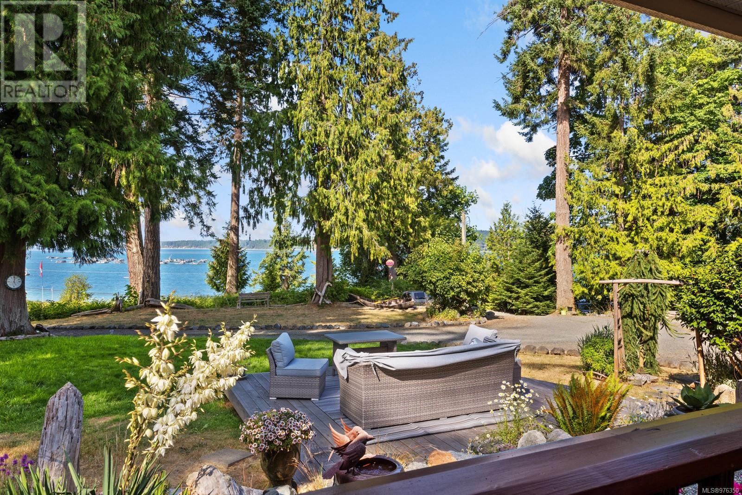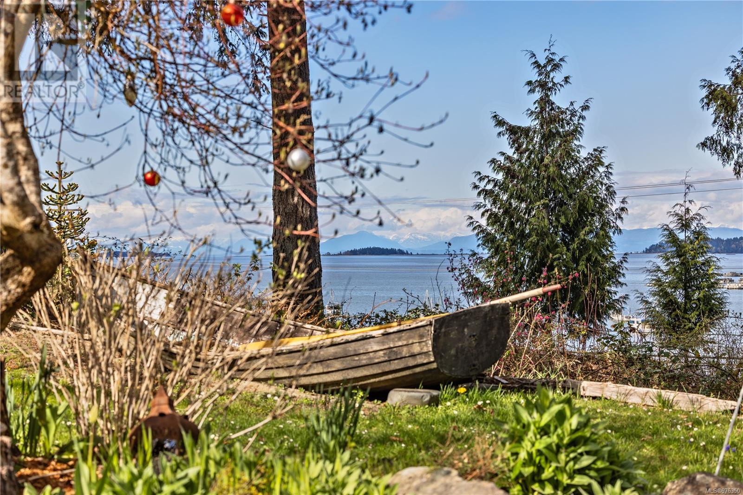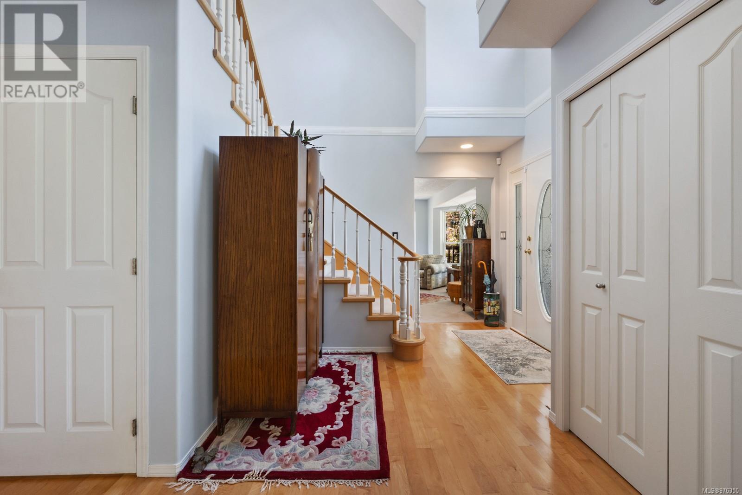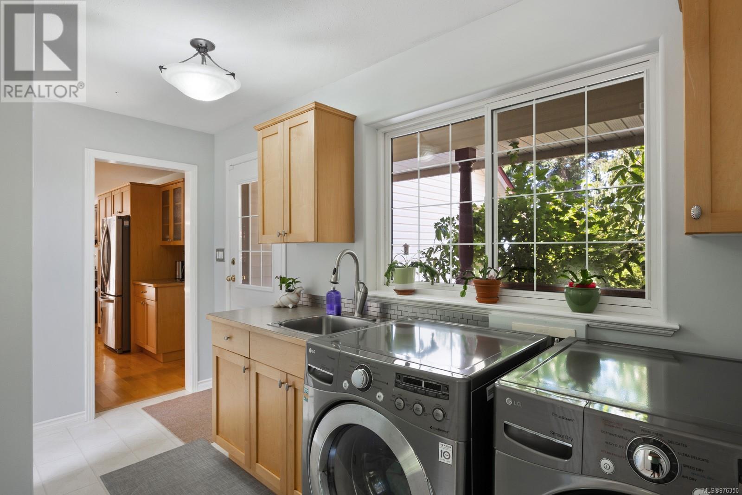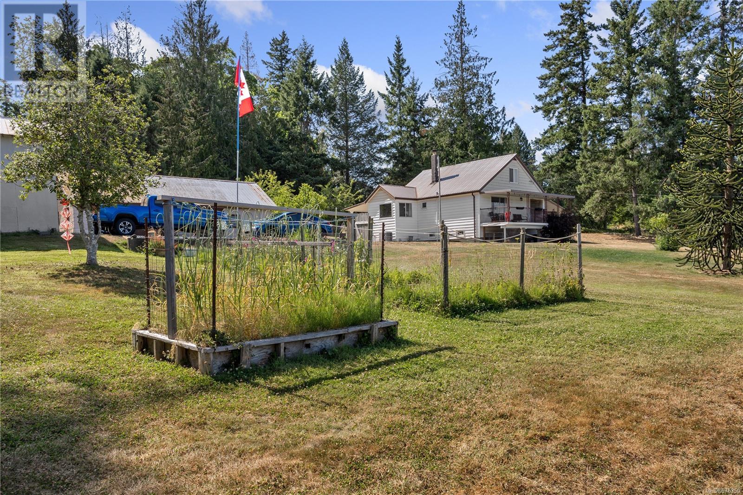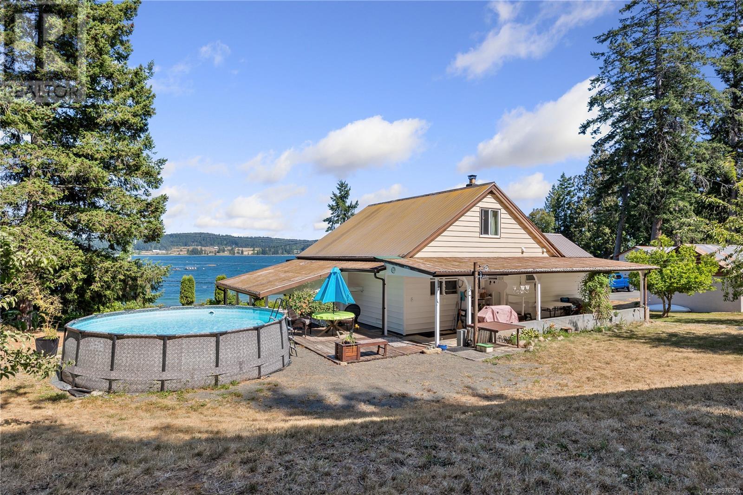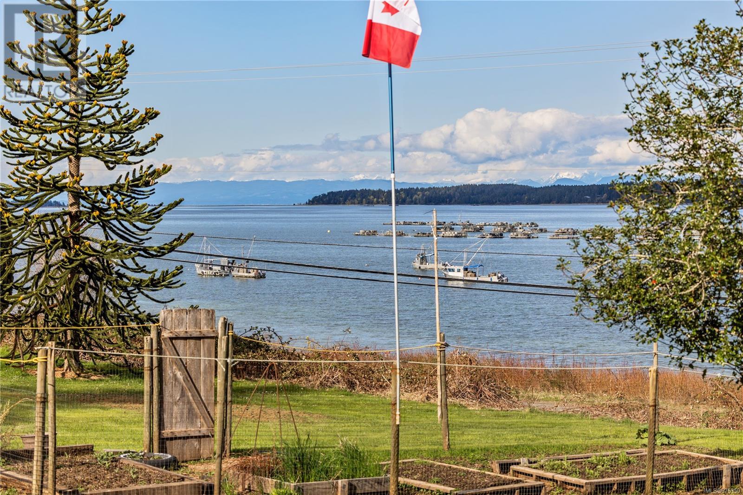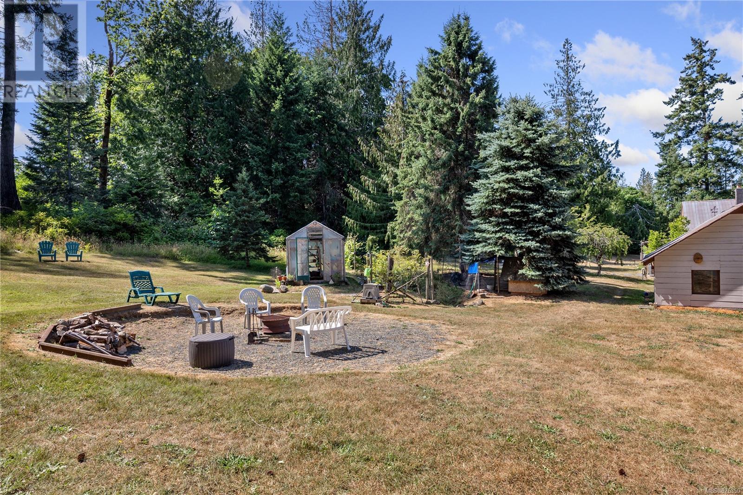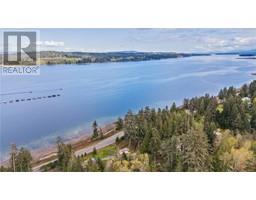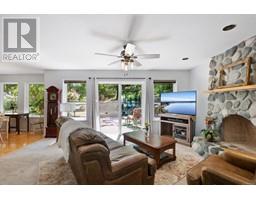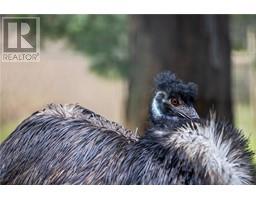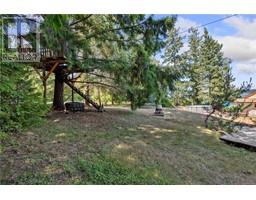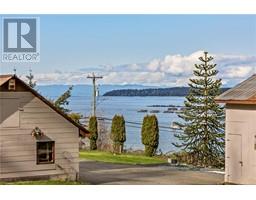6249 Island Hwy Union Bay, British Columbia V0R 3B0
$1,985,000
6249 & 6259 OCEANSIDE ESTATE in Union Bay. This property is a rare gem providing an unparalleled living experience. Presenting an exceptional opportunity for the discerning buyer. Nestled on a gentle sloping parkland lot beside the sea, this 3.6 acres is an ultra private estate w/incredible ocean views featuring 2 Homes. The main home, a Cape Cod-style residence, exudes elegance & charm. With over 3500 sqft of living space. Featuring 2 river rock fireplaces, guest space over oversized garage, 3 bed /3bath. The backyard oasis is perfect for entertaining & enjoying serene moments in nature. The second home is a 3bed/1bath 1700sqft home w/ covered decks providing indoor/outdoor living year-round. Gardens, Pool, treehouse,& zipline. Views of Denman Island, Tree Island, & Baynes Sound. Two entries, boathouse, Workshop, firepits, proximity to Inland Island Hwy, boat launch and amenities make this estate a perfect seaside oasis. A perfect location for a Bed & Breakfast or Multi family living. (id:59116)
Property Details
| MLS® Number | 976350 |
| Property Type | Single Family |
| Neigbourhood | Union Bay/Fanny Bay |
| Features | Acreage, Hillside, Park Setting, Private Setting, Southern Exposure, Sloping, Other, Rectangular, Marine Oriented |
| ParkingSpaceTotal | 8 |
| Plan | Vip4172 |
| Structure | Greenhouse, Shed, Workshop |
| ViewType | Mountain View, Ocean View |
| WaterFrontType | Waterfront On Ocean |
Building
| BathroomTotal | 4 |
| BedroomsTotal | 6 |
| ArchitecturalStyle | Cape Cod |
| ConstructedDate | 1996 |
| CoolingType | Air Conditioned, Central Air Conditioning |
| FireplacePresent | Yes |
| FireplaceTotal | 2 |
| HeatingFuel | Wood |
| HeatingType | Forced Air |
| SizeInterior | 2568 Sqft |
| TotalFinishedArea | 2568 Sqft |
| Type | House |
Land
| AccessType | Road Access |
| Acreage | Yes |
| SizeIrregular | 3.6 |
| SizeTotal | 3.6 Ac |
| SizeTotalText | 3.6 Ac |
| ZoningDescription | Cr-1 |
| ZoningType | Unknown |
Rooms
| Level | Type | Length | Width | Dimensions |
|---|---|---|---|---|
| Second Level | Bathroom | 9'9 x 7'6 | ||
| Second Level | Ensuite | 9'10 x 9'8 | ||
| Second Level | Bedroom | 9'10 x 14'5 | ||
| Second Level | Bedroom | 16'9 x 10'9 | ||
| Second Level | Family Room | 22'2 x 12'5 | ||
| Second Level | Primary Bedroom | 20'5 x 15'4 | ||
| Lower Level | Unfinished Room | 12'6 x 14'9 | ||
| Lower Level | Unfinished Room | 13 ft | 13 ft x Measurements not available | |
| Lower Level | Office | 14 ft | Measurements not available x 14 ft | |
| Main Level | Bathroom | 6'3 x 6'6 | ||
| Main Level | Eating Area | 14'2 x 10'11 | ||
| Main Level | Dining Room | 15 ft | 15 ft x Measurements not available | |
| Main Level | Family Room | 12'6 x 17'1 | ||
| Main Level | Entrance | 13'2 x 20'11 | ||
| Main Level | Kitchen | 12'6 x 11'3 | ||
| Main Level | Laundry Room | 11 ft | 11 ft x Measurements not available | |
| Main Level | Living Room | 15'1 x 15'4 | ||
| Other | Utility Room | 15'1 x 14'6 | ||
| Other | Storage | 15 ft | 15 ft x Measurements not available | |
| Other | Bedroom | 14'2 x 11'11 | ||
| Other | Primary Bedroom | 15'3 x 11'4 | ||
| Other | Living Room | 13'3 x 15'8 | ||
| Other | Kitchen | 16 ft | Measurements not available x 16 ft | |
| Other | Dining Room | 9'1 x 7'8 | ||
| Other | Bedroom | 11'2 x 11'4 | ||
| Other | Bathroom | 5 ft | 5 ft x Measurements not available |
https://www.realtor.ca/real-estate/27434299/6249-island-hwy-union-bay-union-bayfanny-bay
Interested?
Contact us for more information
Brandon Guile
Personal Real Estate Corporation
2230a Cliffe Ave.
Courtenay, British Columbia V9N 2L4




