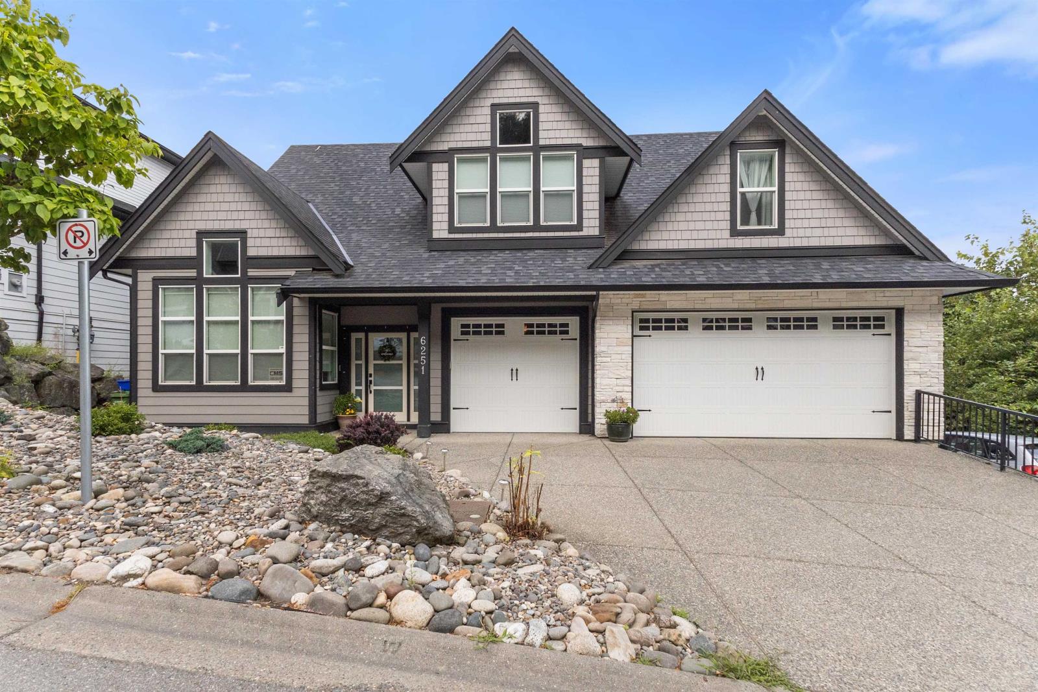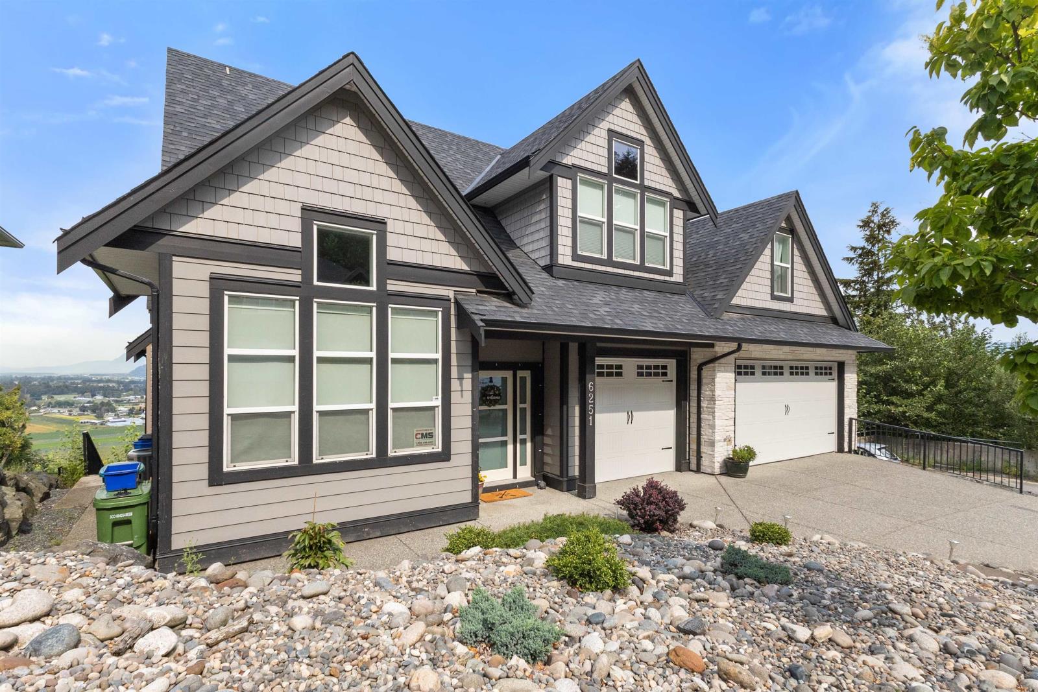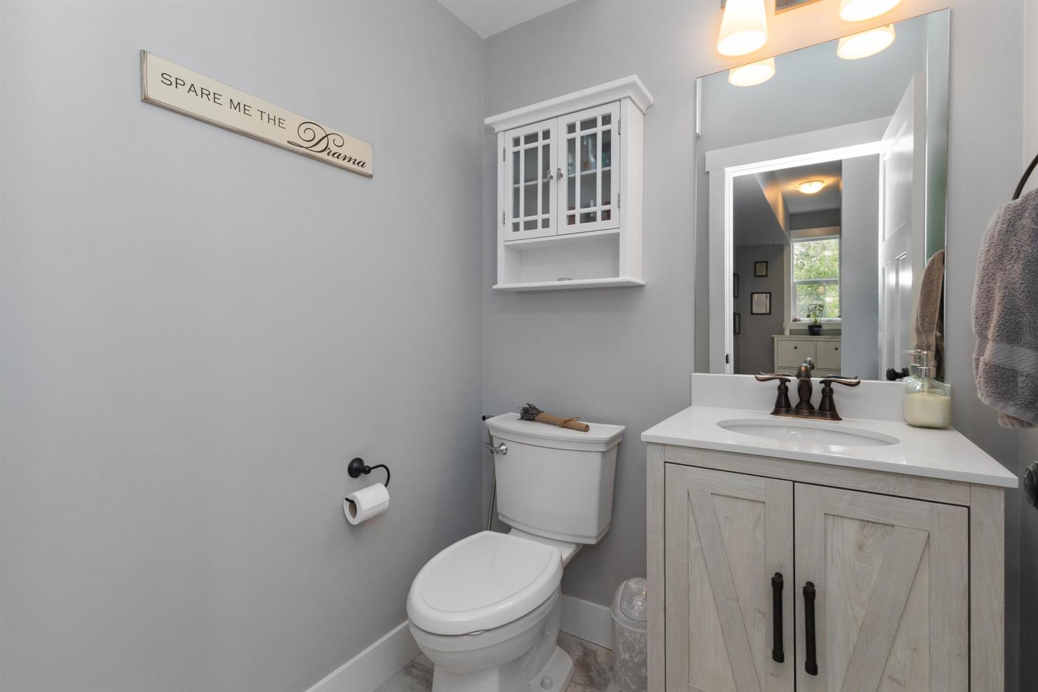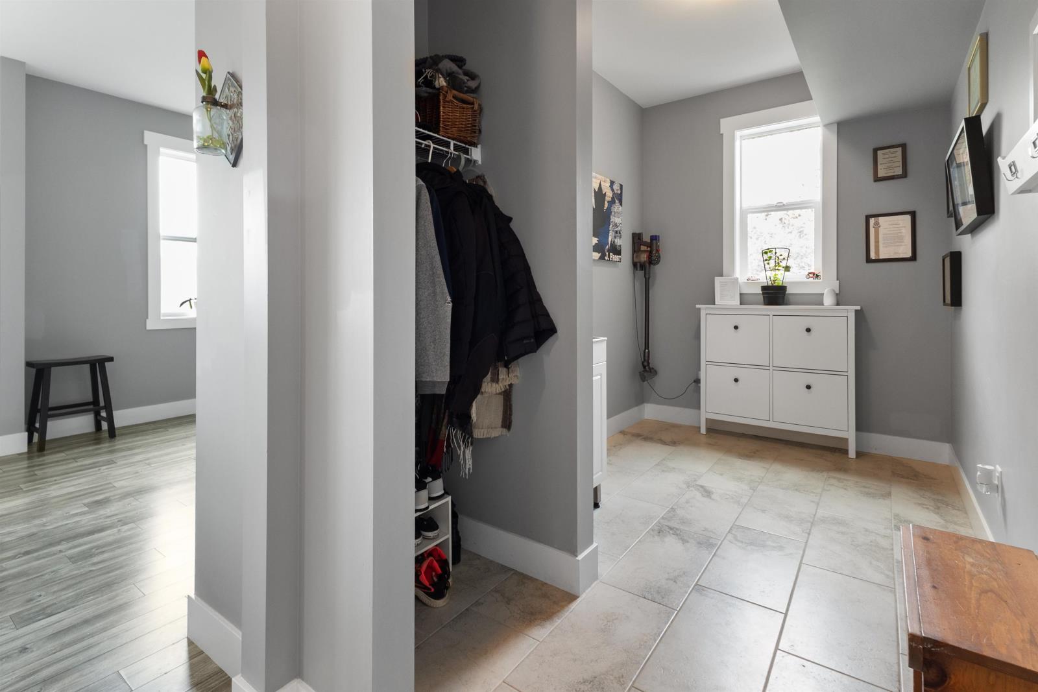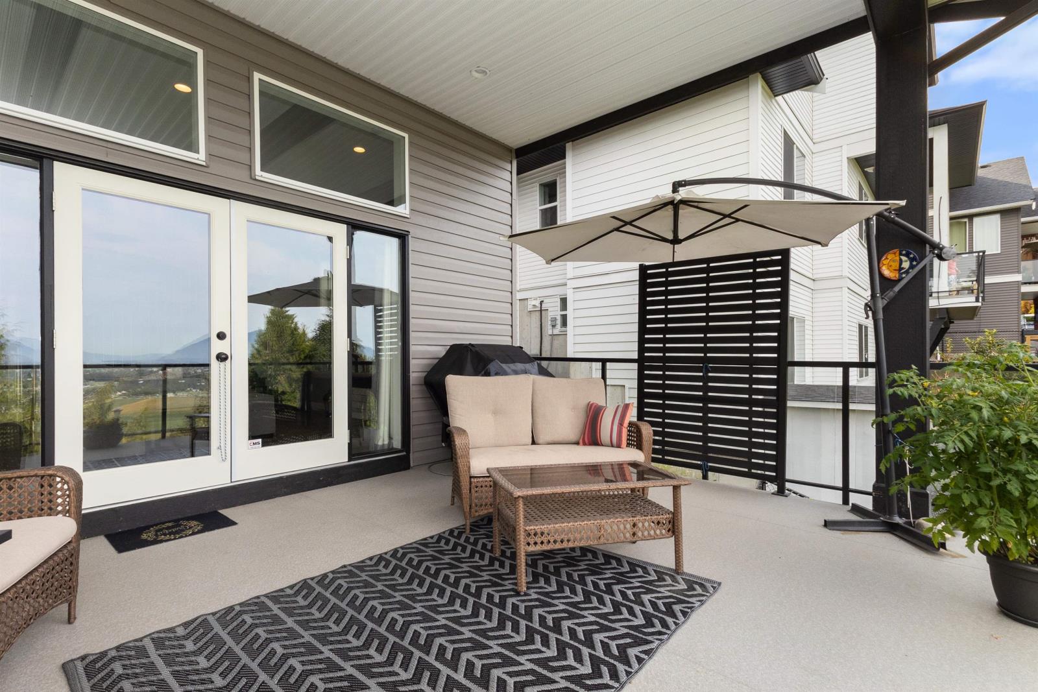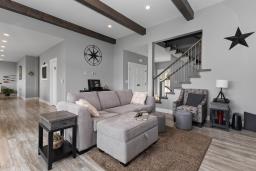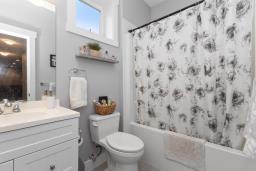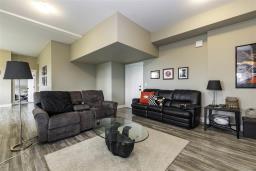6251 Rexford Drive, Promontory Chilliwack, British Columbia V2R 0L3
$1,274,900
Experience luxurious living in this LIKE NEW executive 2-storey with basement home ( 3 storeys total ) at the end of Jinkerson Vistas, offering stunning views of the valley and surrounding mountains. The main floor features tall ceilings, an office/den, and an open family room with a cozy fireplace. The gourmet kitchen boasts granite countertops, and the adjoining dining area opens to a covered patio with breathtaking valley views. Upstairs, find four spacious bedrooms, including a master suite with an ensuite and walk-in closet. The basement offers a full 1-bedroom guest suite with a separate entrance. Additional highlights include a triple car garage, only one neighbour! * PREC - Personal Real Estate Corporation (id:59116)
Property Details
| MLS® Number | R2965263 |
| Property Type | Single Family |
| View Type | View |
Building
| Bathroom Total | 4 |
| Bedrooms Total | 5 |
| Amenities | Laundry - In Suite |
| Appliances | Washer, Dryer, Refrigerator, Stove, Dishwasher |
| Basement Type | Full |
| Constructed Date | 2015 |
| Construction Style Attachment | Detached |
| Fireplace Present | Yes |
| Fireplace Total | 1 |
| Heating Fuel | Natural Gas |
| Heating Type | Forced Air |
| Stories Total | 3 |
| Size Interior | 3,410 Ft2 |
| Type | House |
Parking
| Garage | 3 |
| R V |
Land
| Acreage | No |
| Size Depth | 90 Ft |
| Size Frontage | 60 Ft |
| Size Irregular | 5574 |
| Size Total | 5574 Sqft |
| Size Total Text | 5574 Sqft |
Rooms
| Level | Type | Length | Width | Dimensions |
|---|---|---|---|---|
| Above | Primary Bedroom | 15 ft | 13 ft | 15 ft x 13 ft |
| Above | Other | 5 ft | 10 ft | 5 ft x 10 ft |
| Above | Bedroom 2 | 12 ft ,3 in | 11 ft ,1 in | 12 ft ,3 in x 11 ft ,1 in |
| Above | Bedroom 3 | 11 ft ,1 in | 9 ft ,1 in | 11 ft ,1 in x 9 ft ,1 in |
| Above | Bedroom 4 | 11 ft ,1 in | 10 ft ,1 in | 11 ft ,1 in x 10 ft ,1 in |
| Above | Laundry Room | 6 ft ,6 in | 5 ft ,6 in | 6 ft ,6 in x 5 ft ,6 in |
| Basement | Kitchen | 14 ft | 12 ft ,4 in | 14 ft x 12 ft ,4 in |
| Basement | Living Room | 22 ft | 14 ft ,1 in | 22 ft x 14 ft ,1 in |
| Basement | Laundry Room | 8 ft ,8 in | 6 ft ,1 in | 8 ft ,8 in x 6 ft ,1 in |
| Basement | Utility Room | 17 ft ,6 in | 10 ft ,4 in | 17 ft ,6 in x 10 ft ,4 in |
| Basement | Bedroom 5 | 11 ft ,4 in | 10 ft ,1 in | 11 ft ,4 in x 10 ft ,1 in |
| Main Level | Kitchen | 15 ft | 14 ft ,6 in | 15 ft x 14 ft ,6 in |
| Main Level | Great Room | 18 ft ,6 in | 15 ft ,6 in | 18 ft ,6 in x 15 ft ,6 in |
| Main Level | Foyer | 11 ft | 11 ft | 11 ft x 11 ft |
| Main Level | Den | 7 ft | 7 ft | 7 ft x 7 ft |
| Main Level | Dining Room | 13 ft ,6 in | 11 ft | 13 ft ,6 in x 11 ft |
| Main Level | Enclosed Porch | 19 ft | 14 ft | 19 ft x 14 ft |
https://www.realtor.ca/real-estate/27899296/6251-rexford-drive-promontory-chilliwack
Contact Us
Contact us for more information

John Jones
Personal Real Estate Corporation
www.jonesonhomes.ca/
287 Wallace St
Hope, British Columbia V0X 1L0
(604) 869-2945
(800) 446-5686
(604) 869-9408
www.remaxhope.com/

