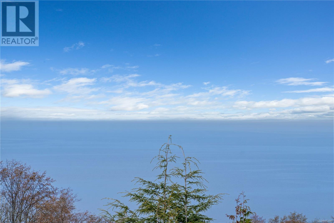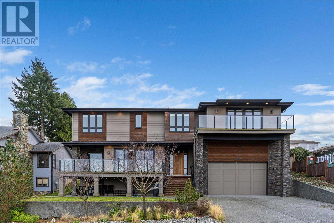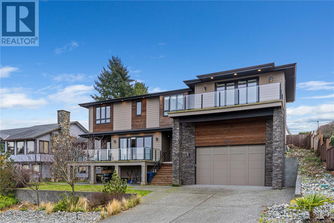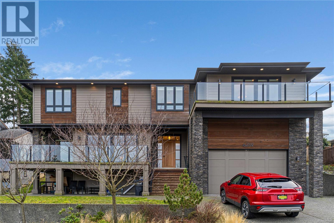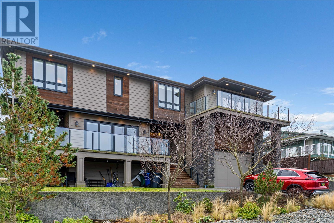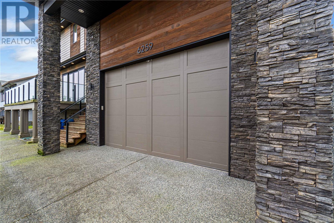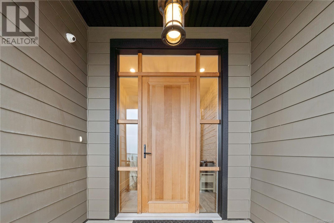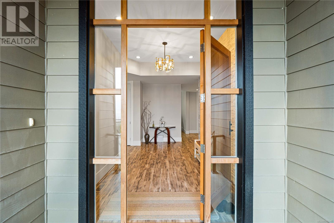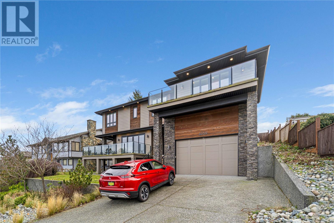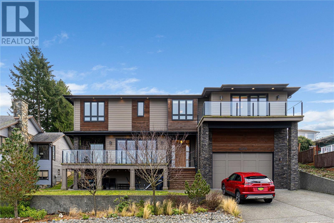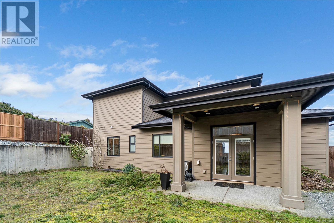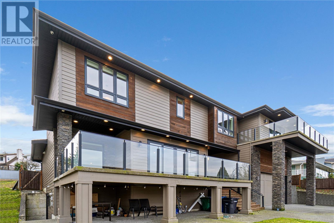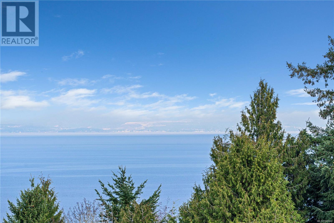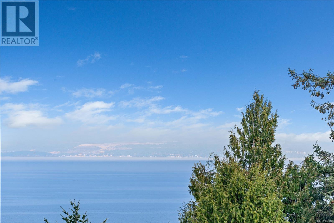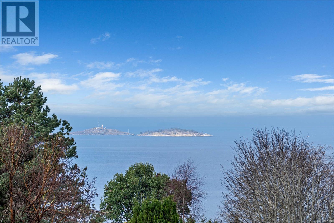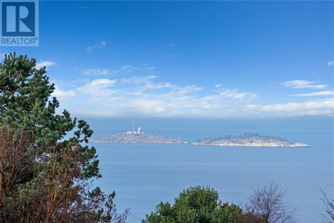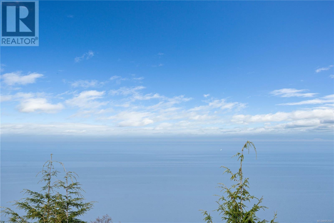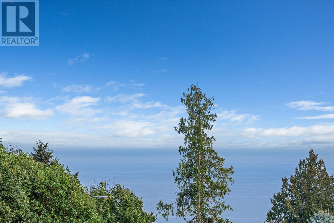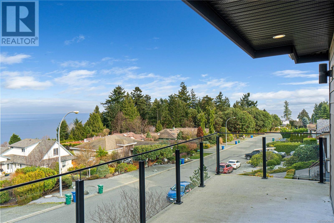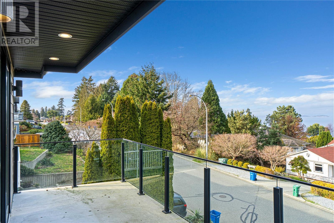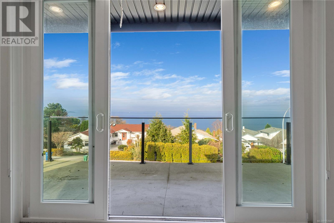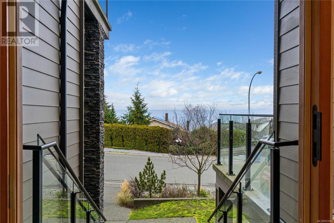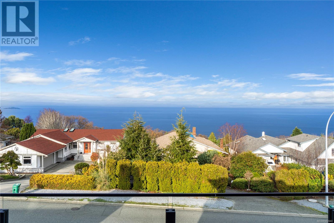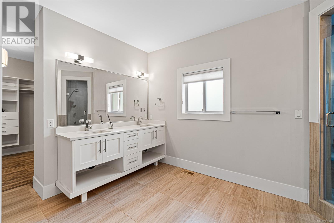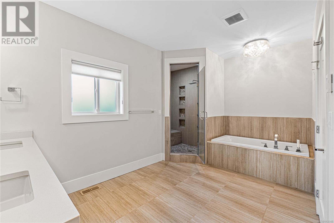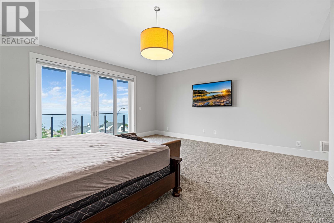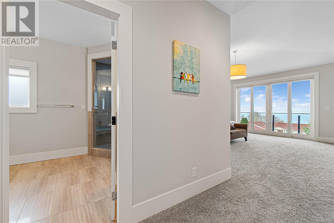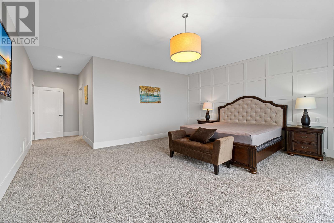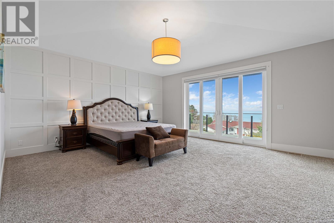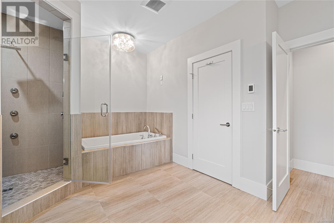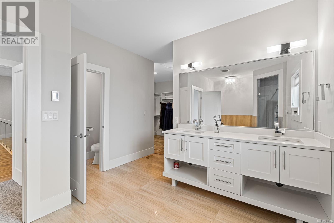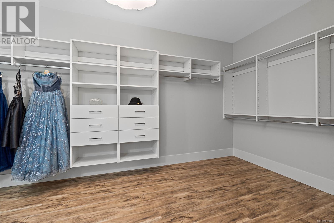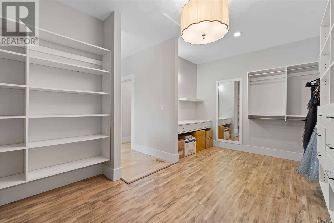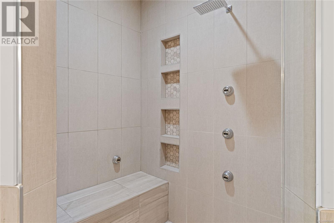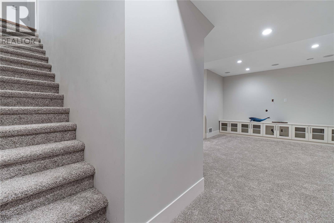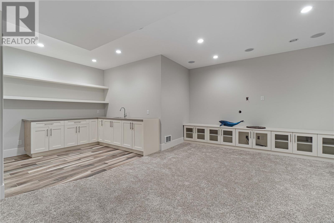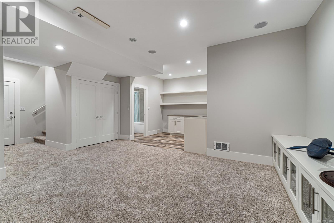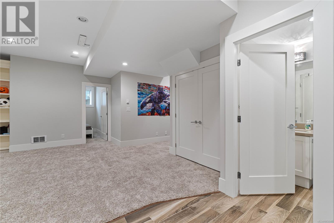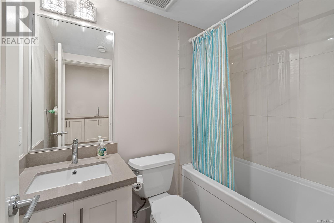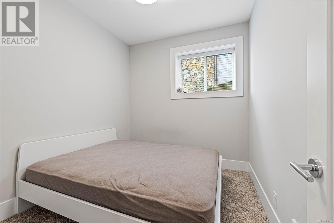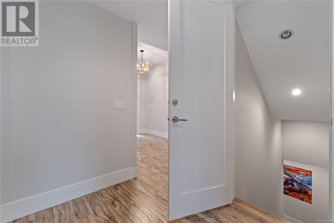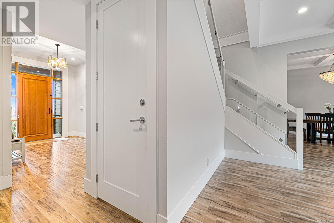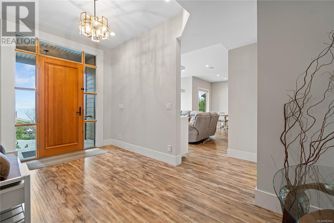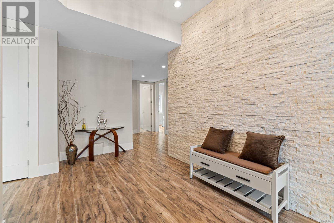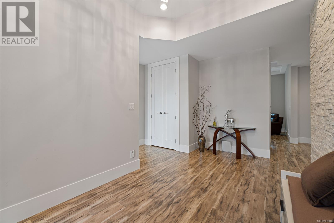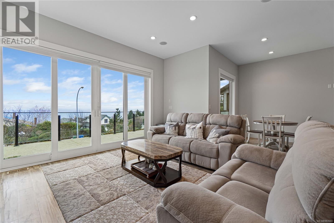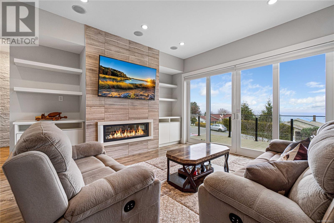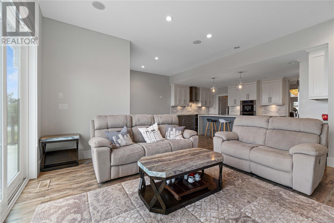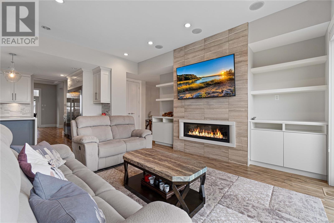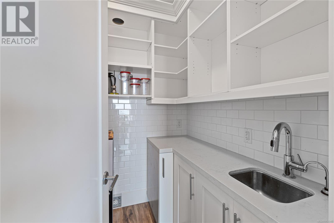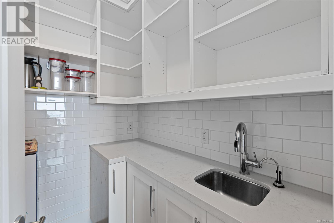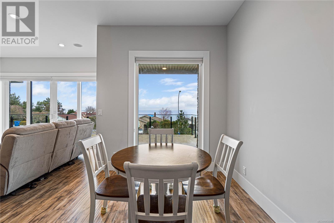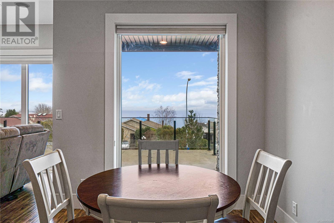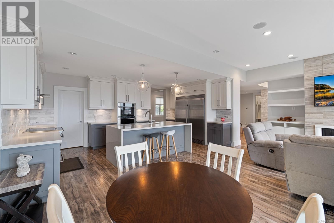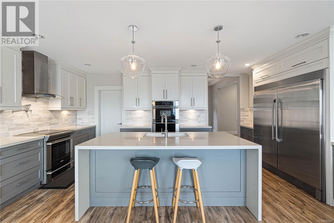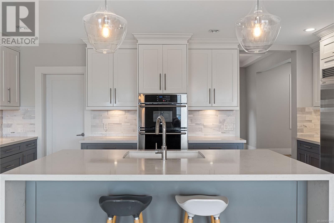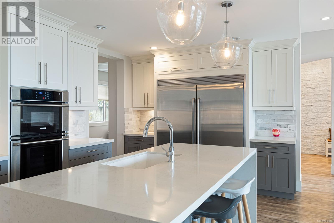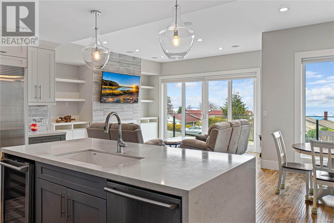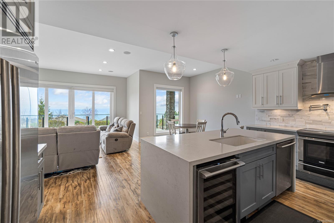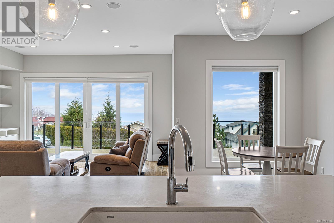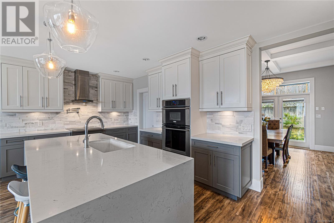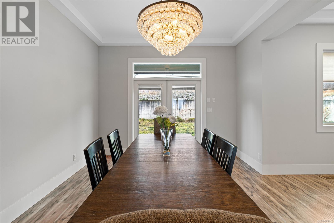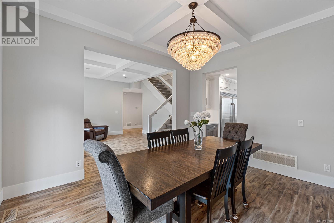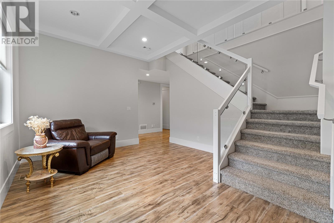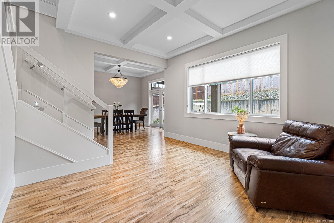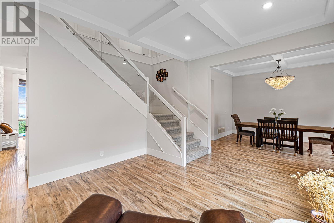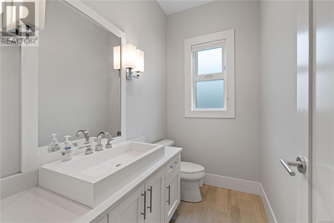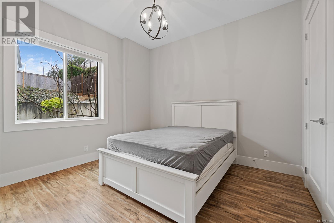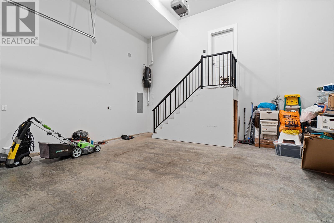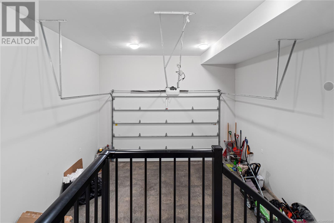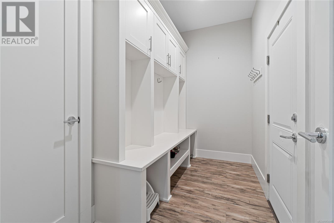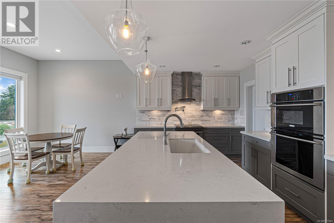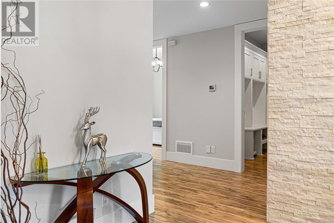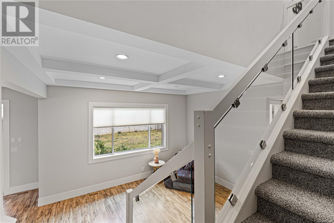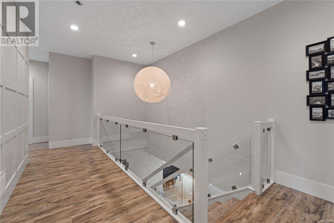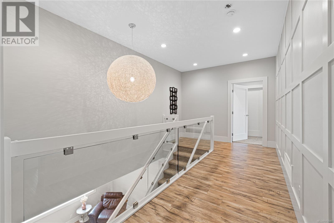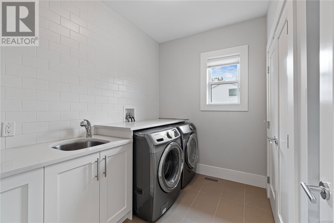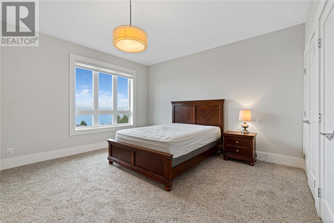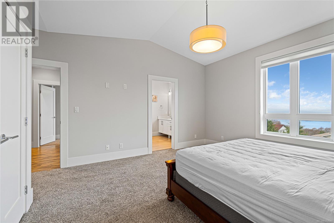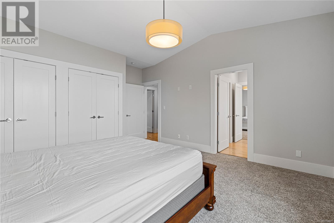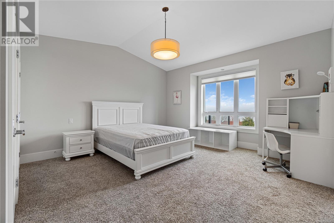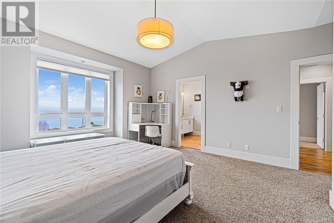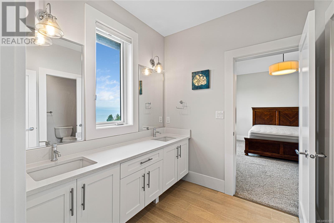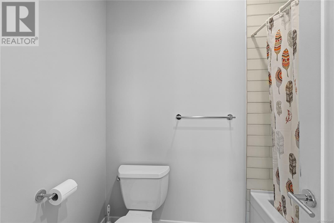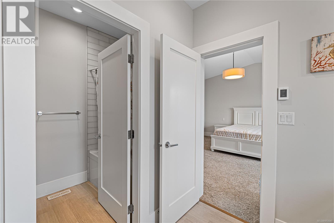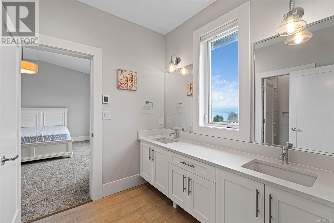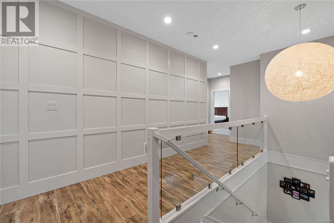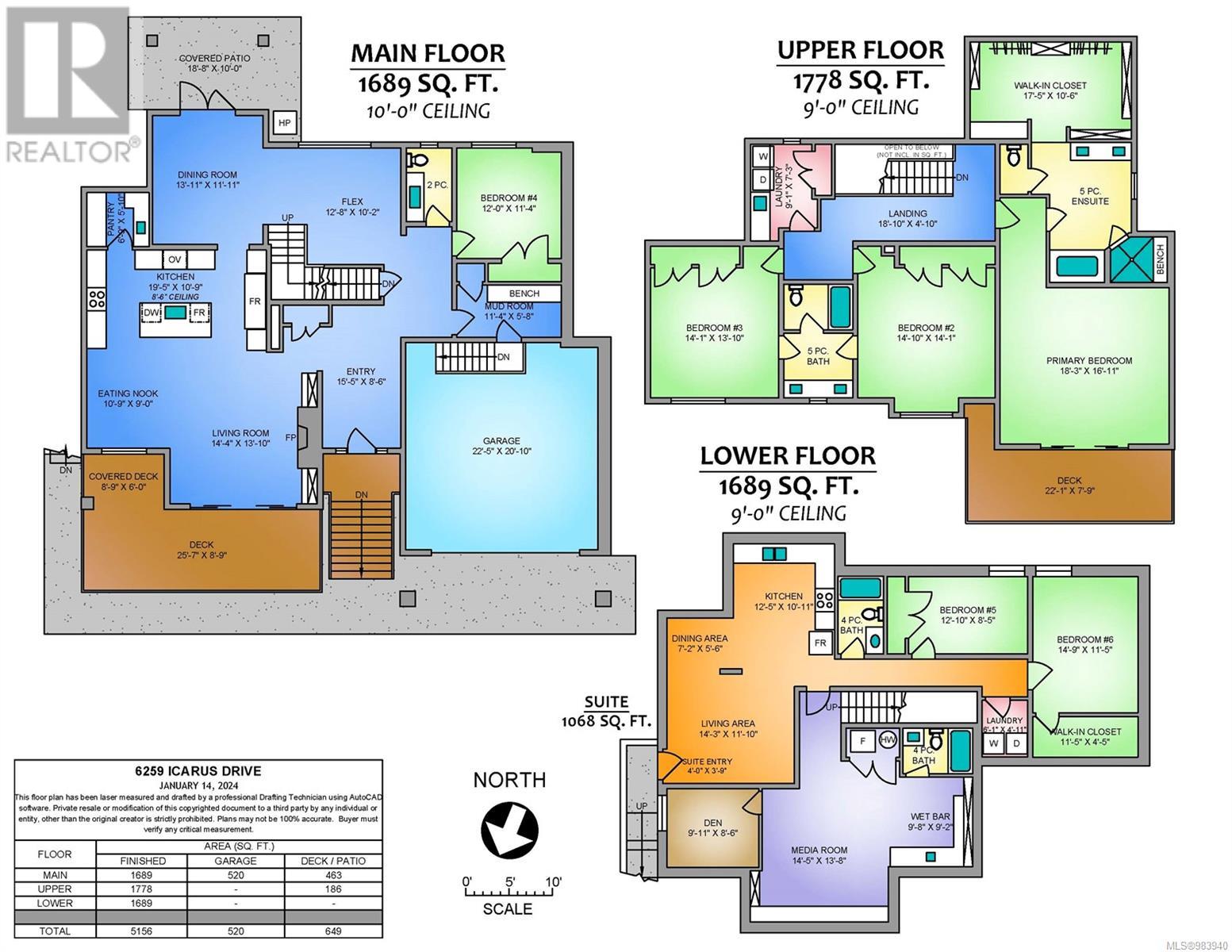6259 Icarus Dr Nanaimo, British Columbia V9V 1B8
$1,888,000
Beautiful semi-waterfront home located in the highly desirable area of north Nanaimo. This unique 5,676 sq. ft. custom home features 6/7 bedrooms and 5 bathrooms, along with large picture windows that offer panoramic views of the ocean and coastal mountains. The main level boasts a functional open-concept floor plan with a spacious living room and high ceilings, a gourmet kitchen equipped with modern amenities, and access to a large deck facing the ocean. A formal dining room and cozy family room are situated at the back, overlooking the flat, fenced backyard with southern exposure. On the second level, the master suite offers exceptional views, a lavish ensuite, a walk-in closet, and a private deck facing the ocean. This level also includes two additional spacious bedrooms and a 4-piece bathroom. The lower floor features a home theatre, a guest room with an attached bathroom, and a legal 2-bedroom suite. Outside, minimalistic, low-maintenance landscaping allows the property's natural beauty to shine. The home is within walking distance to the ocean and beaches, as well as elementary and secondary schools, with a 5-minute drive to shopping malls. Measurements are approximate; please verify if important. (id:59116)
Property Details
| MLS® Number | 983940 |
| Property Type | Single Family |
| Neigbourhood | North Nanaimo |
| Features | Southern Exposure, Other |
| Parking Space Total | 4 |
| Plan | Vip33929 |
| View Type | City View, Mountain View, Ocean View |
Building
| Bathroom Total | 5 |
| Bedrooms Total | 6 |
| Constructed Date | 2014 |
| Cooling Type | Air Conditioned |
| Fireplace Present | Yes |
| Fireplace Total | 1 |
| Heating Type | Baseboard Heaters, Heat Pump |
| Size Interior | 5,676 Ft2 |
| Total Finished Area | 5156 Sqft |
| Type | House |
Land
| Access Type | Road Access |
| Acreage | No |
| Size Irregular | 7507 |
| Size Total | 7507 Sqft |
| Size Total Text | 7507 Sqft |
| Zoning Description | R-1 |
| Zoning Type | Residential |
Rooms
| Level | Type | Length | Width | Dimensions |
|---|---|---|---|---|
| Second Level | Laundry Room | 9'1 x 7'3 | ||
| Second Level | Bathroom | 5-Piece | ||
| Second Level | Bedroom | 14'1 x 13'10 | ||
| Second Level | Bedroom | 14 ft | 14 ft x Measurements not available | |
| Second Level | Ensuite | 5-Piece | ||
| Second Level | Primary Bedroom | 18'3 x 16'11 | ||
| Lower Level | Laundry Room | 6'1 x 4'11 | ||
| Lower Level | Other | 9'8 x 9'2 | ||
| Lower Level | Eating Area | 7'2 x 5'6 | ||
| Lower Level | Bathroom | 4-Piece | ||
| Lower Level | Bathroom | 4-Piece | ||
| Lower Level | Den | 9'11 x 8'6 | ||
| Lower Level | Bedroom | 12'10 x 8'5 | ||
| Lower Level | Kitchen | 12'5 x 10'11 | ||
| Lower Level | Living Room | 14'3 x 11'10 | ||
| Lower Level | Bedroom | 14'9 x 11'5 | ||
| Lower Level | Recreation Room | 14'5 x 13'8 | ||
| Main Level | Mud Room | 11'4 x 5'8 | ||
| Main Level | Bathroom | 2-Piece | ||
| Main Level | Bedroom | 11'4 x 12'0 | ||
| Main Level | Dining Nook | 9 ft | 9 ft x Measurements not available | |
| Main Level | Family Room | 12'8 x 10'2 | ||
| Main Level | Dining Room | 11'11 x 13'11 | ||
| Main Level | Kitchen | 19'5 x 10'9 | ||
| Main Level | Living Room | 14'4 x 13'10 | ||
| Main Level | Entrance | 8'6 x 15'5 |
https://www.realtor.ca/real-estate/27821052/6259-icarus-dr-nanaimo-north-nanaimo
Contact Us
Contact us for more information

Larry Qiu
Personal Real Estate Corporation
www.larryqiu.com/
#1 - 5140 Metral Drive
Nanaimo, British Columbia V9T 2K8
(250) 751-1223
(800) 916-9229
(250) 751-1300
www.remaxofnanaimo.com/

