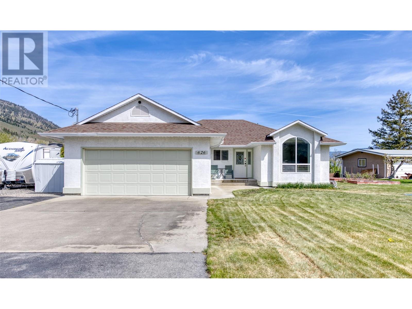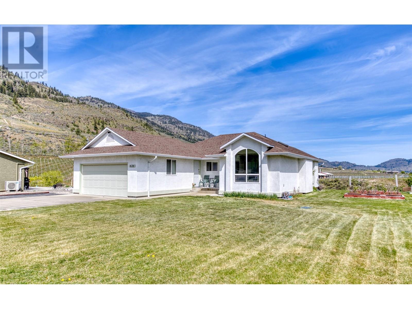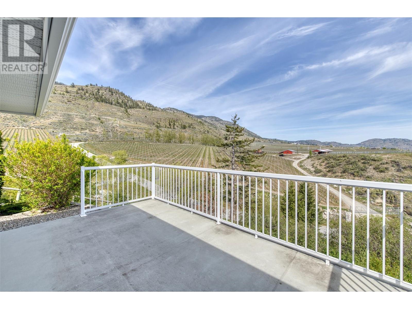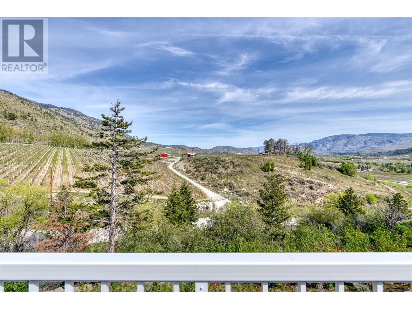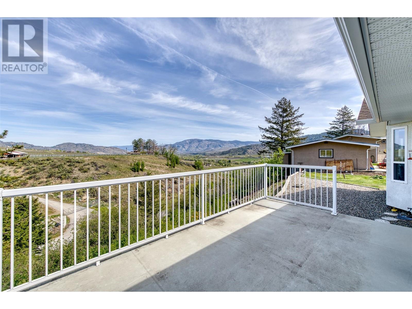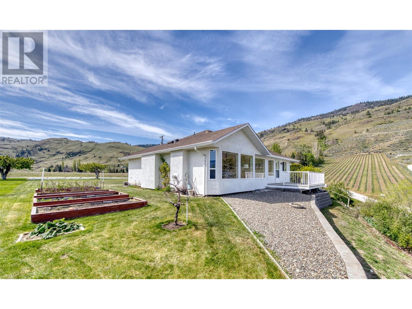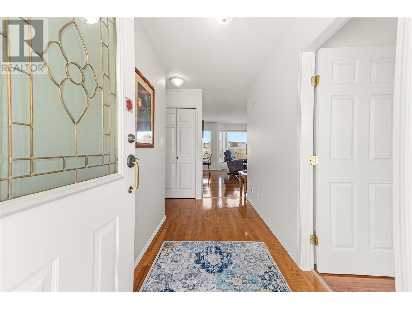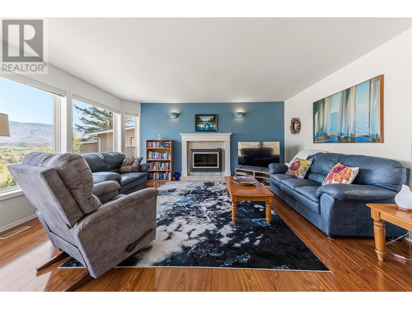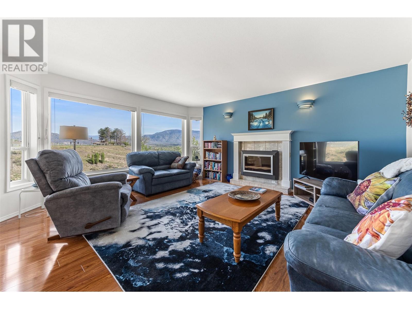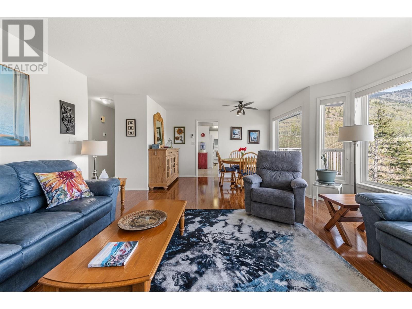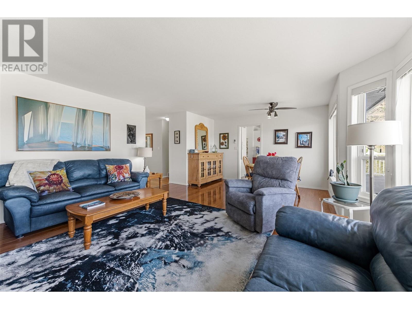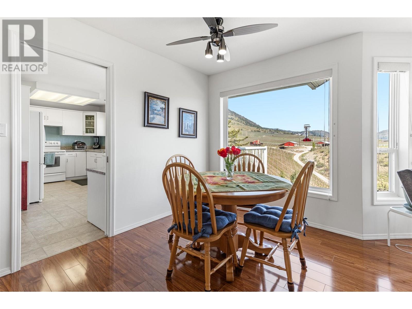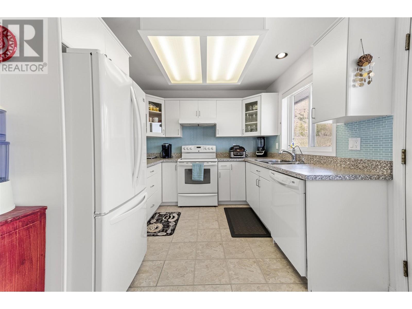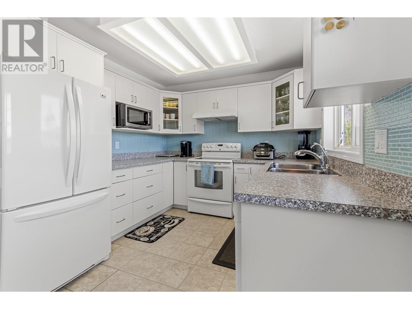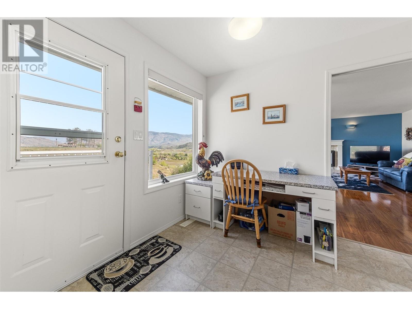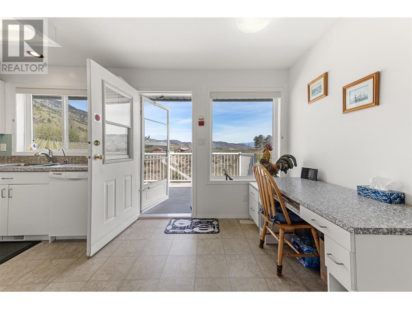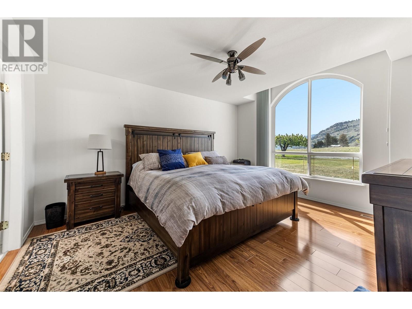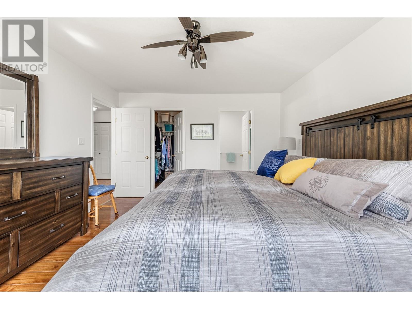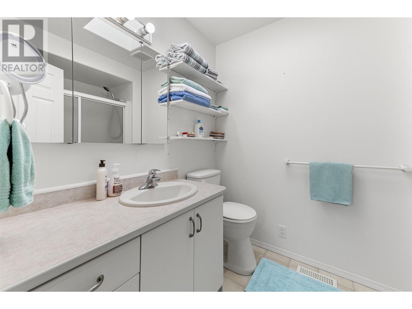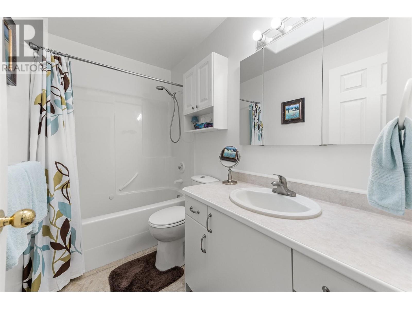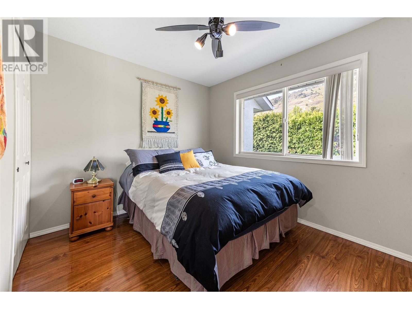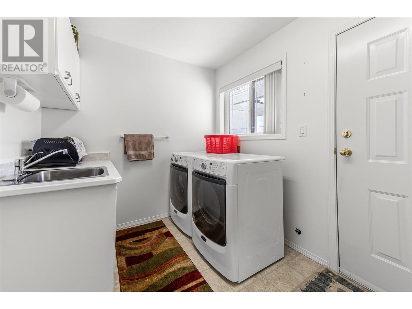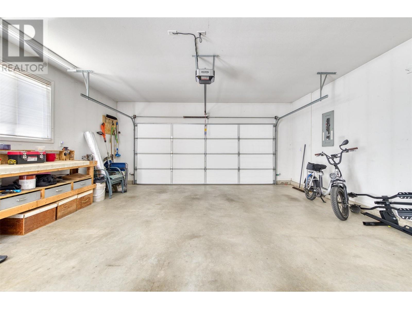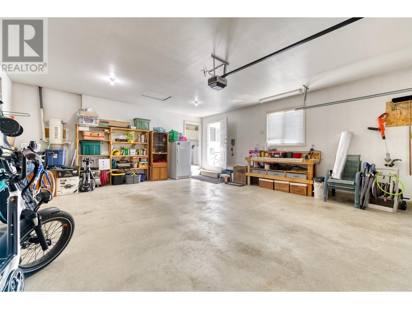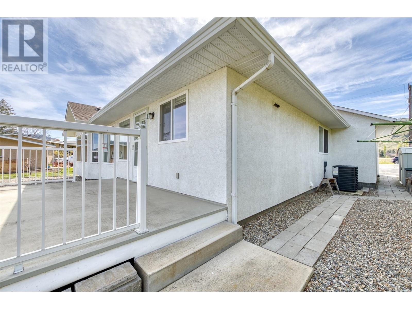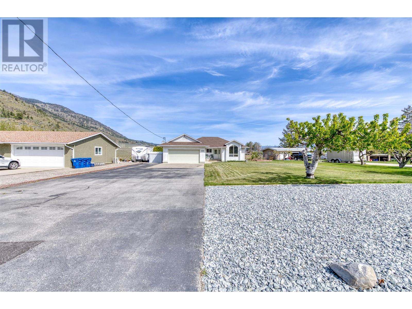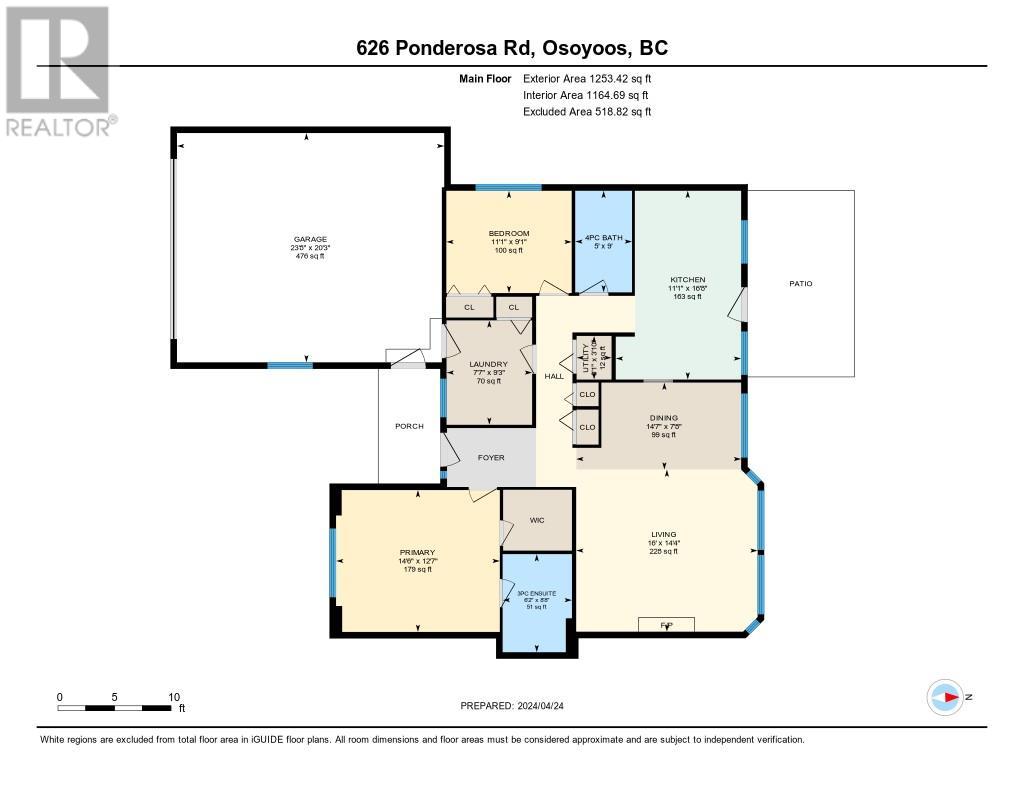626 Ponderosa Road Oliver, British Columbia V0H 1T1
$779,900
NESTLED ON THE PRESTIGIOUS GOLDEN MILE! amidst the backdrop of lush vineyards and rolling hills, this custom-built 2-bedroom, 2-bathroom retirement home, spanning 1,236 sqft, sits on a sprawling .29 of an acre. Offering picturesque views of the valley stretching from Oliver to Osoyoos, and just 5 minutes from Oliver & 15 from Osoyoos, it's a serene retreat within close proximity to many surrounding wineries. Crafted to maximize natural lighting and scenery, it's an entertainer's dream with a north-facing patio perfect for summer gatherings. Impeccable craftsmanship defines this home, featuring hardwood and laminate flooring, a covered patio entry, and a master bedroom with vaulted ceilings, oversized walk-in shower, and walk-in closet. With RV parking, underground irrigation, and a meticulously maintained front yard, you wouldn’t want to miss this turnkey opportunity. Enjoy the tranquility of this oasis, offering a seamless blend of comfort and convenience in the heart of the Okanagan Valley. (id:59116)
Property Details
| MLS® Number | 10311214 |
| Property Type | Single Family |
| Neigbourhood | Oliver Rural |
| CommunityFeatures | Rural Setting |
| Features | Private Setting, Wheelchair Access |
| ParkingSpaceTotal | 2 |
| ViewType | River View, Mountain View |
Building
| BathroomTotal | 2 |
| BedroomsTotal | 2 |
| Appliances | Range, Refrigerator, Dishwasher, Dryer, Washer |
| BasementType | Crawl Space |
| ConstructedDate | 1995 |
| ConstructionStyleAttachment | Detached |
| CoolingType | Central Air Conditioning, Heat Pump |
| ExteriorFinish | Stucco |
| HeatingFuel | Electric |
| RoofMaterial | Asphalt Shingle |
| RoofStyle | Unknown |
| StoriesTotal | 1 |
| SizeInterior | 1236 Sqft |
| Type | House |
| UtilityWater | Municipal Water |
Parking
| See Remarks |
Land
| Acreage | No |
| LandscapeFeatures | Landscaped, Underground Sprinkler |
| Sewer | Septic Tank |
| SizeFrontage | 80 Ft |
| SizeIrregular | 0.29 |
| SizeTotal | 0.29 Ac|under 1 Acre |
| SizeTotalText | 0.29 Ac|under 1 Acre |
| ZoningType | Unknown |
Rooms
| Level | Type | Length | Width | Dimensions |
|---|---|---|---|---|
| Main Level | Utility Room | 3'10'' x 3'1'' | ||
| Main Level | Bedroom | 9'1'' x 11'1'' | ||
| Main Level | Other | 6'5'' x 5'2'' | ||
| Main Level | Primary Bedroom | 14'6'' x 12'7'' | ||
| Main Level | Living Room | 14'4'' x 16' | ||
| Main Level | Laundry Room | 9'3'' x 7'7'' | ||
| Main Level | Kitchen | 16'8'' x 11'1'' | ||
| Main Level | Dining Room | 14'6'' x 7'8'' | ||
| Main Level | 3pc Ensuite Bath | 11'1'' x 9'5'' | ||
| Main Level | 4pc Bathroom | 9' x 5' |
https://www.realtor.ca/real-estate/26810653/626-ponderosa-road-oliver-oliver-rural
Interested?
Contact us for more information
Maria Maccarthy
444 School Avenue, Box 220
Oliver, British Columbia V0H 1T0

