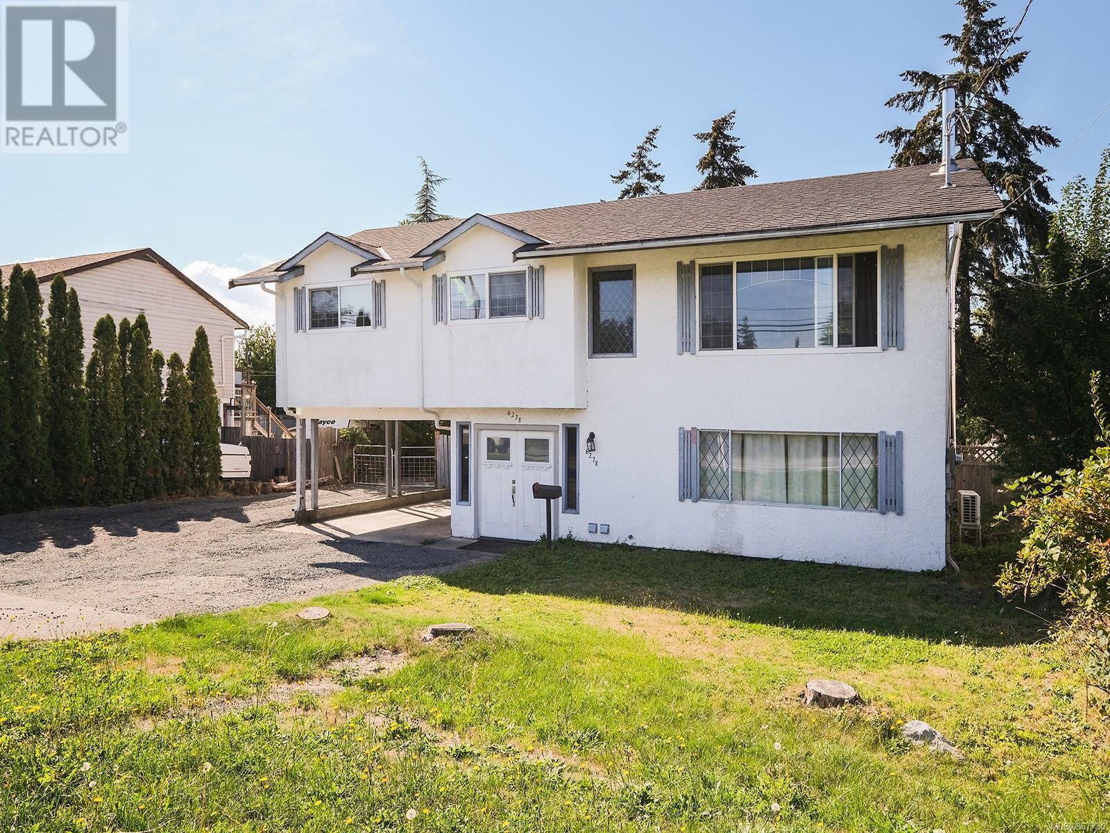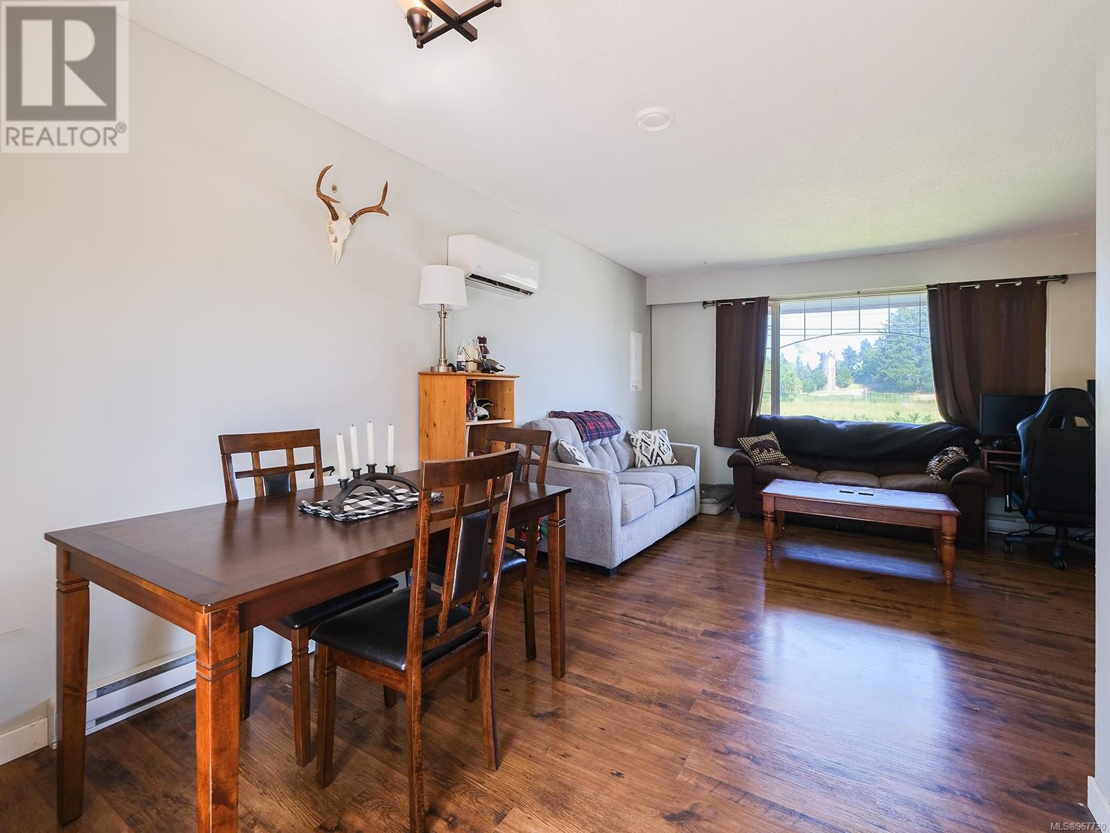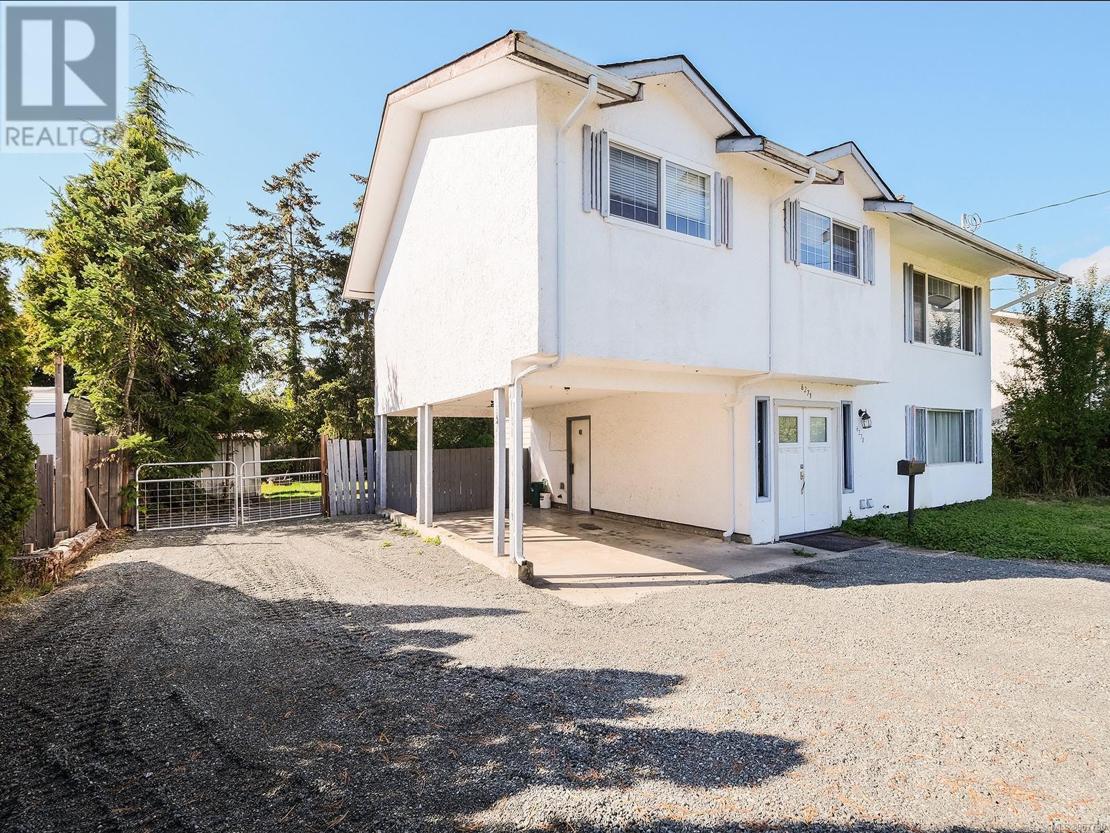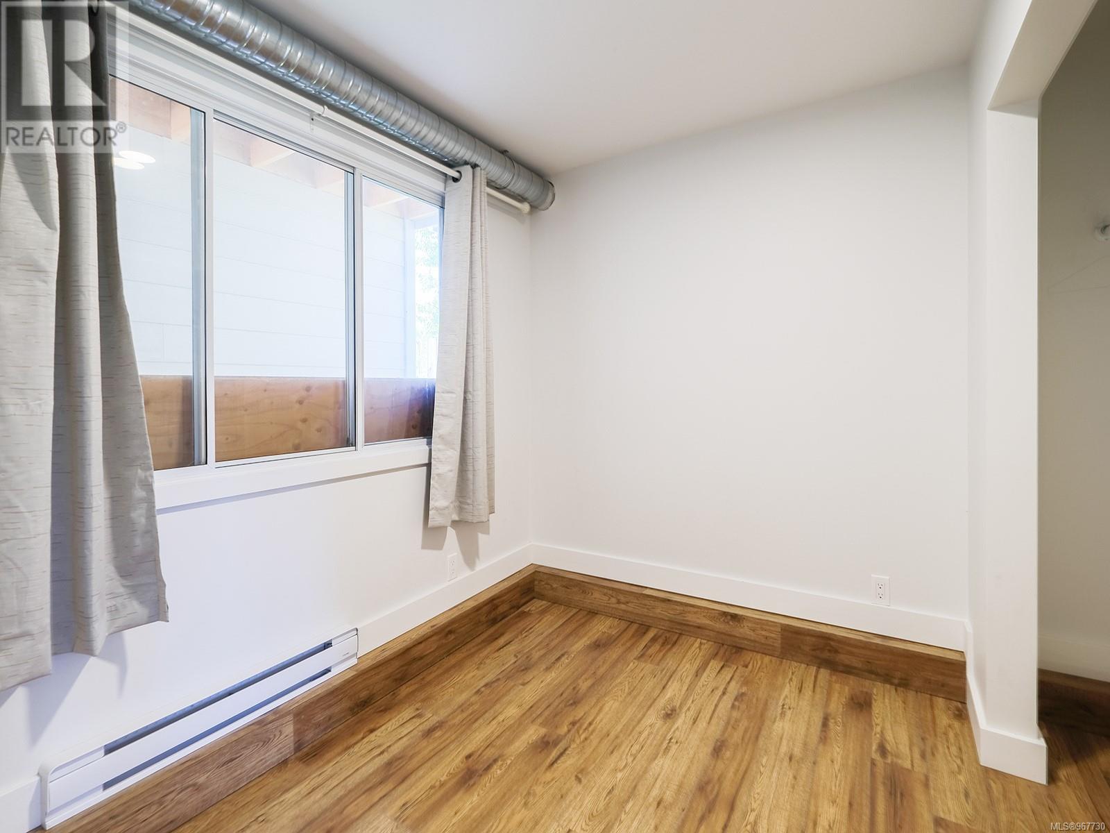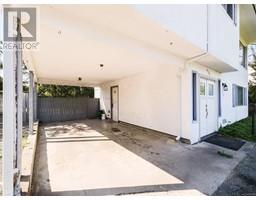6278 Somenos Rd Duncan, British Columbia V9L 4E9
$699,000
Welcome to this family home in a great location - it offers 1844 sqft, 3 bedrooms, 1 bathroom, and a legal 1 bedroom and 1 bathroom mortgage helper. On the main level, there is an open living and dining room with access to the large sunny back deck. Everything is close at hand in the kitchen and adjoining breakfast nook. Along with the primary and two more bedrooms, there is a 5-piece updated bathroom. The ground-level entry also doubles as a laundry room. The legal suite is accessed from the carport and offers 557 sqft. The living room has a cozy wood-burning stove and a large window providing lots of light. There is a bedroom, a 3-piece bathroom and washer & dryer hookups. This home sits on a 7913 sqft fenced lot with a carport and enclosed under-deck storage. Amenities are close at hand—across from Evans Park, down the street from Sherman Road Soccer Park, close to schools, and shopping at the nearby Berkey’s Corner shopping plaza and Cowichan Commons. Take a stroll along the Cowichan Valley Trail or relax on your back deck. Come and experience living in the beautiful Cowichan Valley. (id:59116)
Property Details
| MLS® Number | 967730 |
| Property Type | Single Family |
| Neigbourhood | West Duncan |
| Features | Central Location, Level Lot, Other |
| ParkingSpaceTotal | 4 |
Building
| BathroomTotal | 2 |
| BedroomsTotal | 4 |
| ConstructedDate | 1973 |
| CoolingType | Air Conditioned |
| FireplacePresent | Yes |
| FireplaceTotal | 1 |
| HeatingType | Baseboard Heaters, Heat Pump |
| SizeInterior | 1844 Sqft |
| TotalFinishedArea | 1844 Sqft |
| Type | House |
Land
| AccessType | Road Access |
| Acreage | No |
| SizeIrregular | 7913 |
| SizeTotal | 7913 Sqft |
| SizeTotalText | 7913 Sqft |
| ZoningDescription | North Cowichan R3 |
| ZoningType | Residential |
Rooms
| Level | Type | Length | Width | Dimensions |
|---|---|---|---|---|
| Lower Level | Entrance | 9'9 x 10'9 | ||
| Main Level | Bedroom | 10 ft | 10 ft x Measurements not available | |
| Main Level | Bedroom | 9'6 x 10'8 | ||
| Main Level | Primary Bedroom | 11 ft | 12 ft | 11 ft x 12 ft |
| Main Level | Bathroom | 5-Piece | ||
| Main Level | Dining Nook | 5'8 x 9'5 | ||
| Main Level | Kitchen | 9'3 x 9'5 | ||
| Main Level | Dining Room | 10 ft | 10 ft x Measurements not available | |
| Main Level | Living Room | 15'8 x 13'6 | ||
| Additional Accommodation | Bedroom | 10 ft | 10 ft x Measurements not available | |
| Additional Accommodation | Living Room | 15'9 x 13'3 | ||
| Additional Accommodation | Bathroom | X | ||
| Additional Accommodation | Kitchen | 9 ft | Measurements not available x 9 ft |
https://www.realtor.ca/real-estate/27085018/6278-somenos-rd-duncan-west-duncan
Interested?
Contact us for more information
David Lowes
Personal Real Estate Corporation
472 Trans Canada Highway
Duncan, British Columbia V9L 3R6
Jessica Castle
472 Trans Canada Highway
Duncan, British Columbia V9L 3R6
Michael Beaveridge
472 Trans Canada Highway
Duncan, British Columbia V9L 3R6

