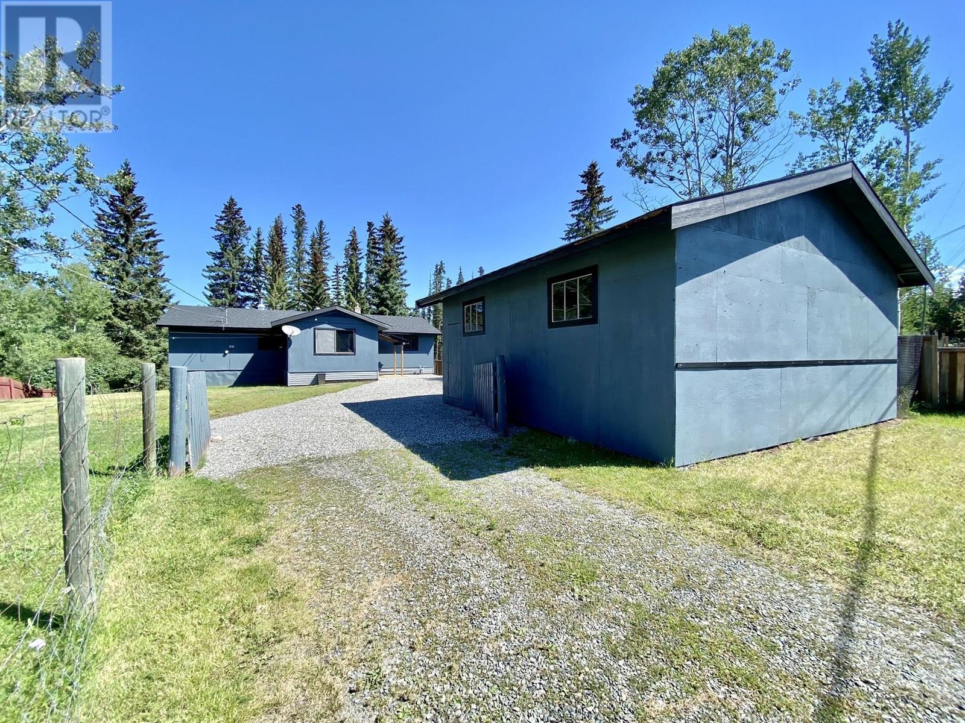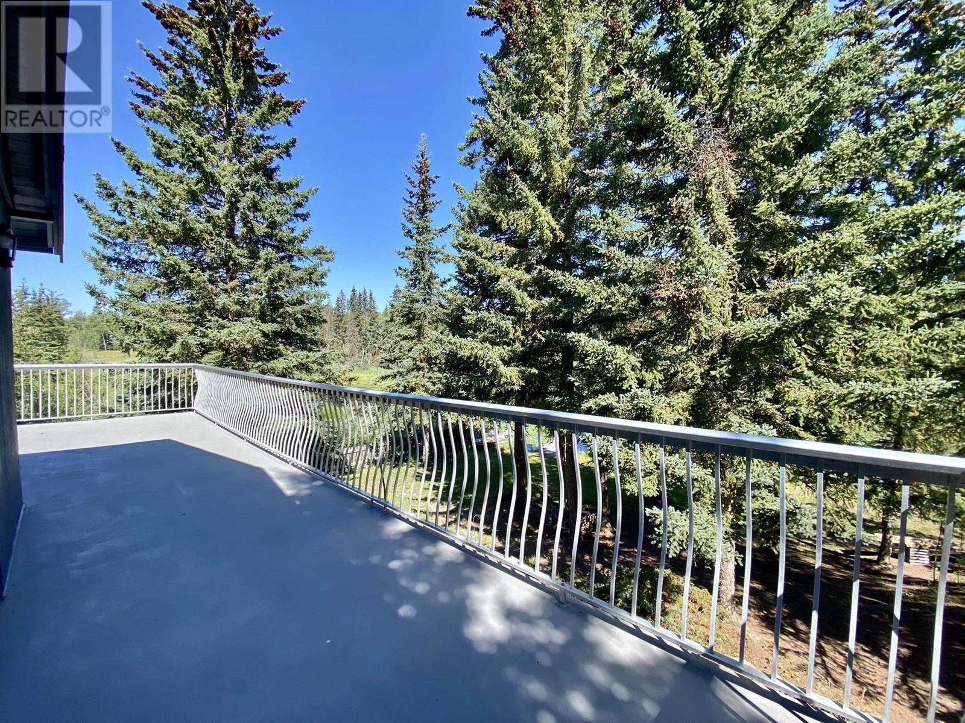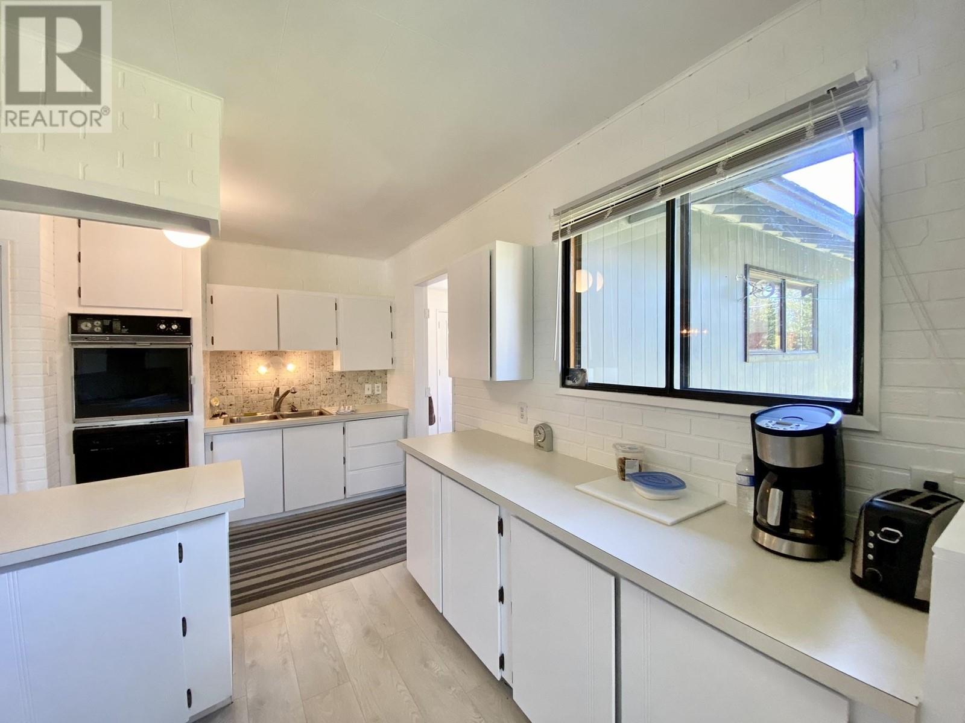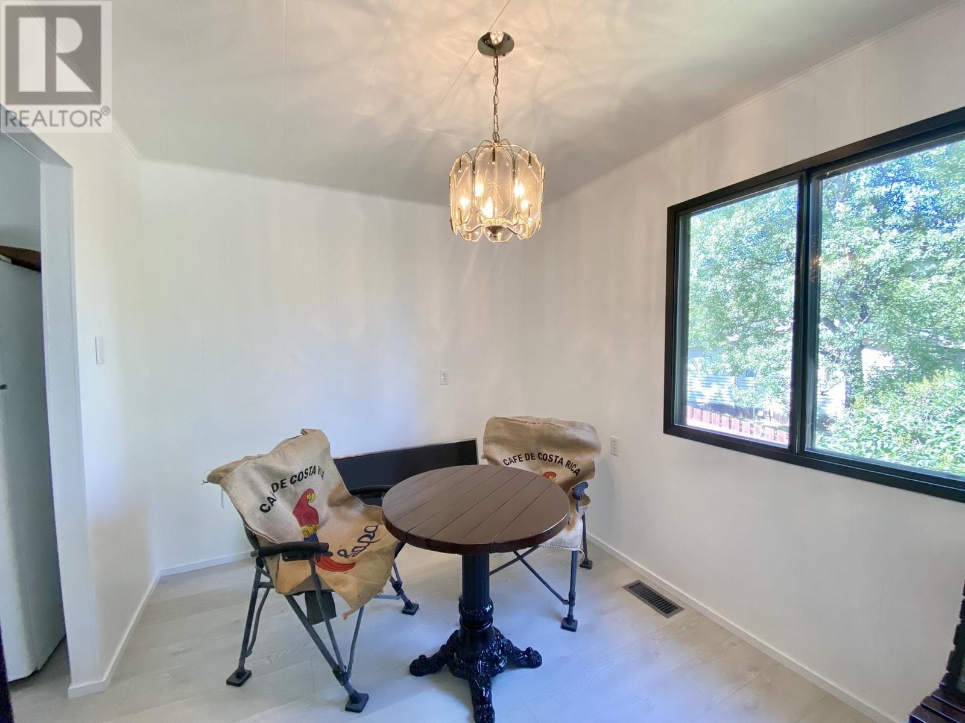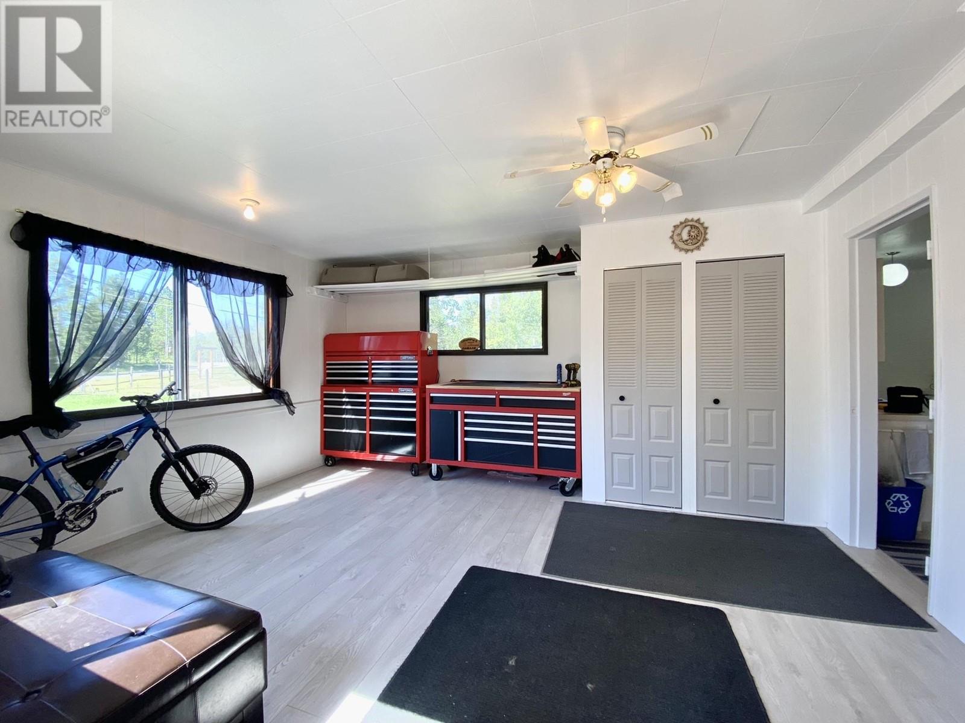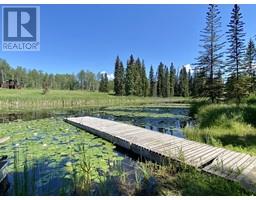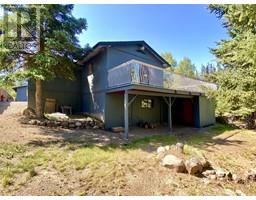6287 Moose Point Drive 70 Mile House, British Columbia V0K 2K1
$699,000
* PREC - Personal Real Estate Corporation. Year round waterfront home on peaceful Watch Lake! Located in the canal so you can enjoy your peace and privacy but its just a short troll out to the main lake to head out fishing. Recent updates including: 3 year old roof, laminate flooring and paint throughout main level and freshened up bathrooms. 2 spacious living areas including a sliding door to an expansive sundeck perfect for gathering with friends and family or just relaxing and enjoying the scenery. Stay warm and cozy during the colder months with the natural gas furnace and centrally located wood stove. Large 24' x 24' detached shop giving you plenty of space for vehicles or toys. This would make a fantastic family retreat or great for those looking to enjoy lakeside living in the Cariboo! (id:59116)
Property Details
| MLS® Number | R2863424 |
| Property Type | Single Family |
| StorageType | Storage |
| Structure | Workshop |
| ViewType | Lake View |
| WaterFrontType | Waterfront |
Building
| BathroomTotal | 2 |
| BedroomsTotal | 4 |
| Appliances | Range, Refrigerator |
| BasementDevelopment | Partially Finished |
| BasementType | Full (partially Finished) |
| ConstructedDate | 1977 |
| ConstructionStyleAttachment | Detached |
| FireplacePresent | Yes |
| FireplaceTotal | 1 |
| FoundationType | Wood |
| HeatingFuel | Natural Gas |
| HeatingType | Baseboard Heaters, Forced Air |
| RoofMaterial | Asphalt Shingle |
| RoofStyle | Conventional |
| StoriesTotal | 2 |
| SizeInterior | 2999 Sqft |
| Type | House |
| UtilityWater | Drilled Well |
Parking
| Detached Garage | |
| Open |
Land
| Acreage | No |
| SizeIrregular | 14810 |
| SizeTotal | 14810 Sqft |
| SizeTotalText | 14810 Sqft |
Rooms
| Level | Type | Length | Width | Dimensions |
|---|---|---|---|---|
| Basement | Bedroom 3 | 10 ft ,9 in | 11 ft | 10 ft ,9 in x 11 ft |
| Basement | Other | 6 ft ,6 in | 10 ft ,7 in | 6 ft ,6 in x 10 ft ,7 in |
| Basement | Storage | 9 ft ,3 in | 12 ft ,6 in | 9 ft ,3 in x 12 ft ,6 in |
| Basement | Storage | 5 ft ,8 in | 12 ft ,6 in | 5 ft ,8 in x 12 ft ,6 in |
| Basement | Recreational, Games Room | 9 ft ,1 in | 22 ft ,1 in | 9 ft ,1 in x 22 ft ,1 in |
| Basement | Flex Space | 5 ft ,1 in | 12 ft ,2 in | 5 ft ,1 in x 12 ft ,2 in |
| Basement | Bedroom 4 | 11 ft ,1 in | 16 ft ,5 in | 11 ft ,1 in x 16 ft ,5 in |
| Basement | Utility Room | 11 ft ,3 in | 13 ft | 11 ft ,3 in x 13 ft |
| Main Level | Mud Room | 13 ft | 15 ft ,7 in | 13 ft x 15 ft ,7 in |
| Main Level | Kitchen | 11 ft ,2 in | 15 ft ,8 in | 11 ft ,2 in x 15 ft ,8 in |
| Main Level | Eating Area | 8 ft ,4 in | 9 ft ,3 in | 8 ft ,4 in x 9 ft ,3 in |
| Main Level | Living Room | 15 ft ,1 in | 18 ft ,6 in | 15 ft ,1 in x 18 ft ,6 in |
| Main Level | Dining Room | 11 ft | 12 ft | 11 ft x 12 ft |
| Main Level | Primary Bedroom | 12 ft | 12 ft ,4 in | 12 ft x 12 ft ,4 in |
| Main Level | Bedroom 2 | 8 ft ,7 in | 9 ft ,9 in | 8 ft ,7 in x 9 ft ,9 in |
| Main Level | Flex Space | 13 ft | 17 ft | 13 ft x 17 ft |
https://www.realtor.ca/real-estate/26672170/6287-moose-point-drive-70-mile-house
Interested?
Contact us for more information
Jenni Guimond
Personal Real Estate Corporation
96 Cariboo Hwy 97, Po Box. 55 100 Mile House
100 Mile House, British Columbia V0K 2Z0

