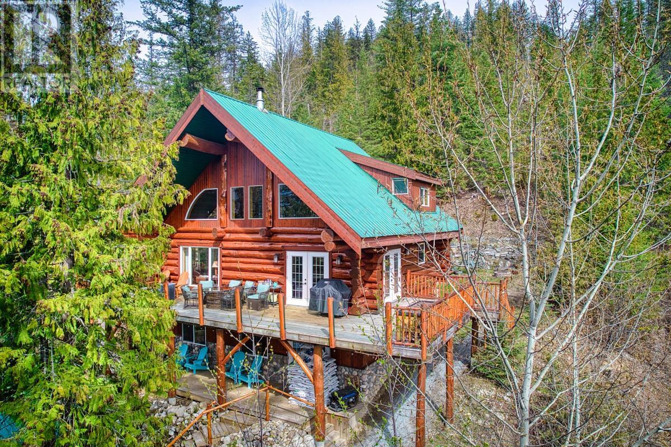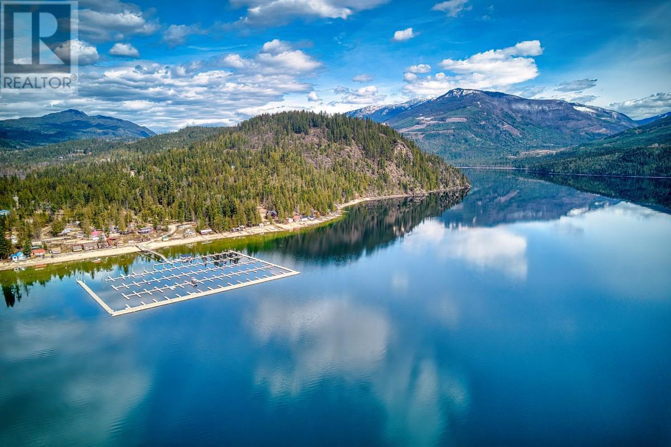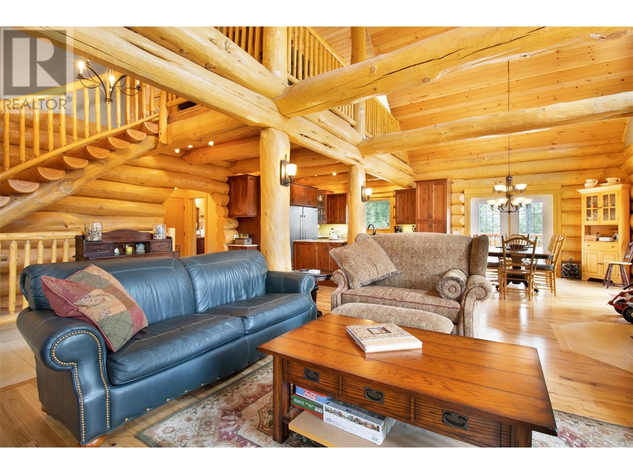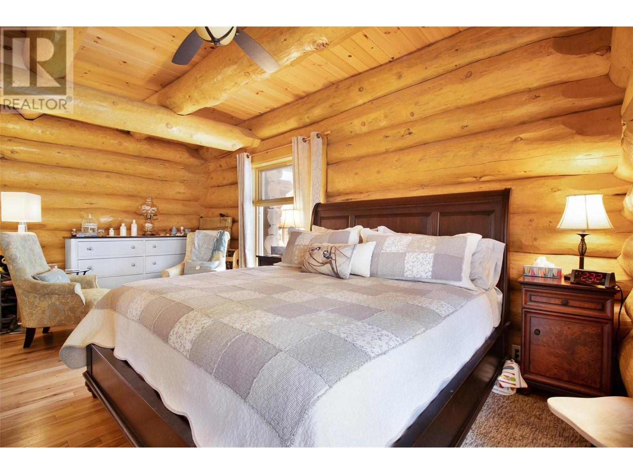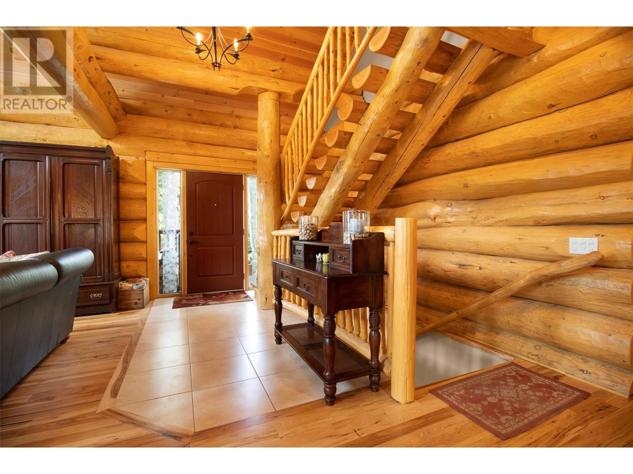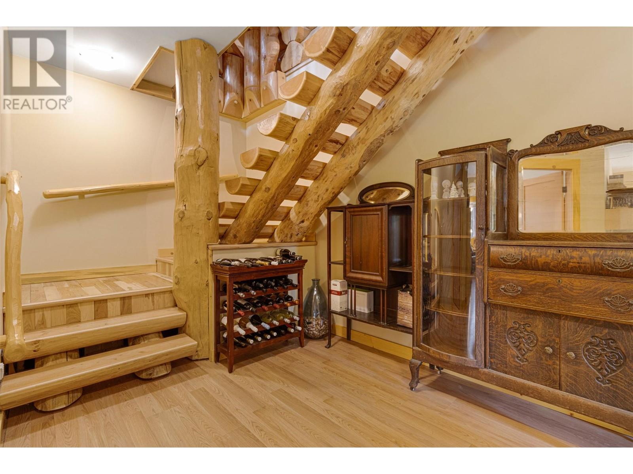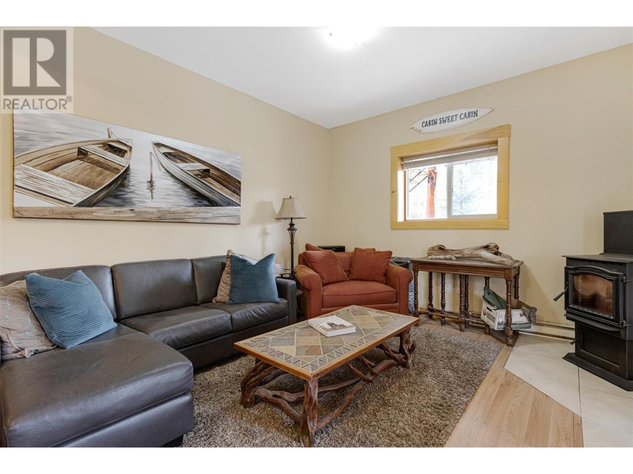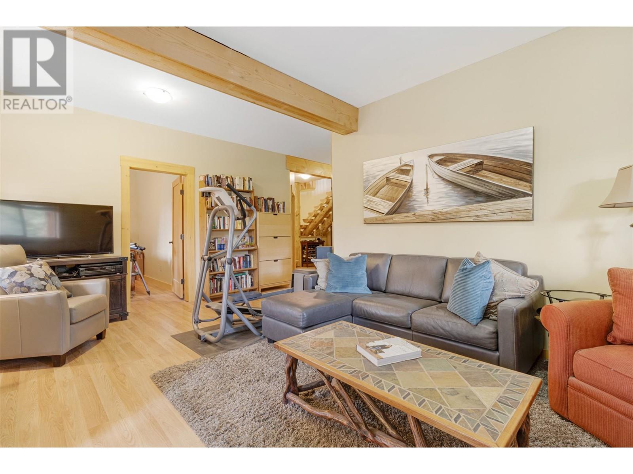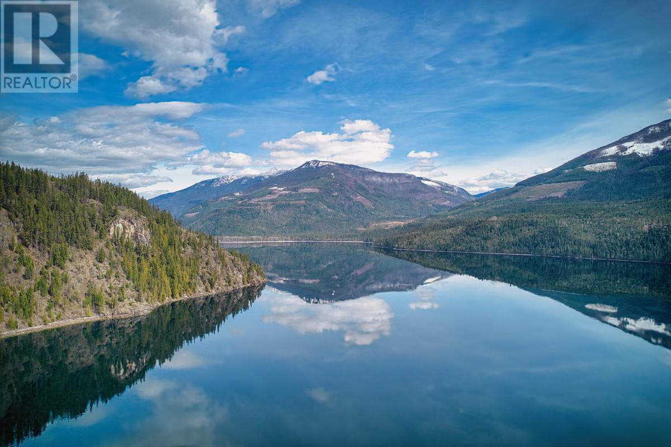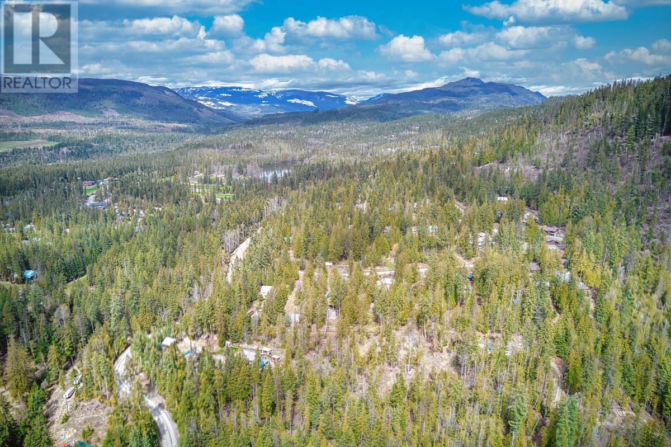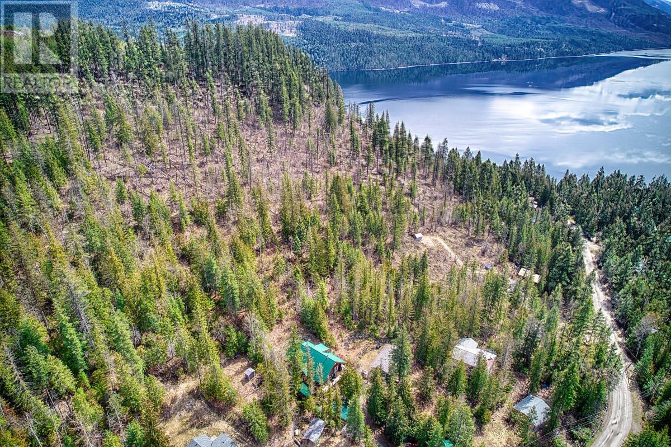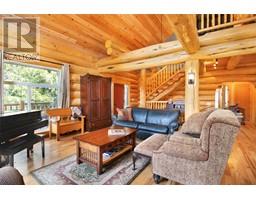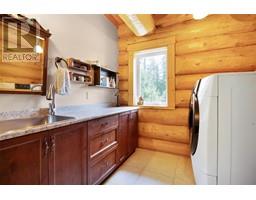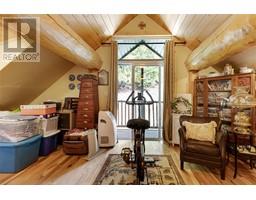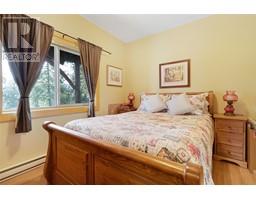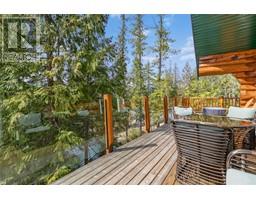63 Walker Road Enderby, British Columbia V0E 1V5
$1,395,000
GRAND LOG HOME MASTERPIECE! Custom, hand-built, log home on 0.46 acres is a dream home! Each log has been hand-selected & hand-peeled. The craftsmanship is outstanding with much attention to detail. Some furniture may be included - ask Agents for details. Entering the main floor, you are welcomed into the open-concept grand main living area, boasting vaulted 25’ ceilings, an abundance of natural light & the warmth/ambiance of the Harman wood stove. Hickory hardwood flooring; heated tile flooring (kitchen, laundry, primary ensuite). Enjoy cooking in the gourmet kitchen w/ large island & Jenair cooktop, granite counters, solid knotty alder wood cabinetry, Frigidaire Professional side-by-side freezer & refrigerator & double wall oven. Via french doors off dining area, enjoy a glass of wine on the partial wrap-around deck w/ peaceful views. A relaxing primary bedroom w/ indoor & outdoor sitting area & luxurious ensuite featuring soaker tub, & powder room w/ laundry complete the main. Upper Floor: Loft family room, large bedroom w/ Juliette balcony & 2-pc bath. Lower Floor: 3 bedrooms, rec room w/ Harman pellet stove, full bath & storage area that could become your wine cellar! Excellent location near Mabel Lake Golf & Airpark - fly your private plane or helicopter into this friendly community & land at the airstrip. A Dream Home located in an amazing recreational area - near a golf course, marina & beautiful beach on Mabel Lake - 35 min to Enderby, 60 min to Vernon. Freehold. (id:59116)
Property Details
| MLS® Number | 10320028 |
| Property Type | Single Family |
| Neigbourhood | Ashton Crk/Mabel Lk |
| AmenitiesNearBy | Golf Nearby, Park, Recreation |
| CommunityFeatures | Family Oriented |
| Features | Treed, See Remarks, Central Island, Two Balconies |
| ViewType | Mountain View, View (panoramic) |
| WaterFrontType | Other |
Building
| BathroomTotal | 4 |
| BedroomsTotal | 5 |
| Appliances | Refrigerator, Dishwasher, Dryer, Range - Electric, Freezer, Microwave, Washer, Oven - Built-in |
| ArchitecturalStyle | Log House/cabin |
| BasementType | Full |
| ConstructedDate | 2008 |
| ConstructionStyleAttachment | Detached |
| CoolingType | See Remarks |
| ExteriorFinish | Other, Stone, Wood Siding |
| FireplacePresent | Yes |
| FireplaceType | Free Standing Metal,stove |
| FlooringType | Hardwood, Tile |
| FoundationType | Concrete Block |
| HalfBathTotal | 2 |
| HeatingFuel | Electric, Wood |
| HeatingType | Baseboard Heaters, Other, Stove, See Remarks |
| RoofMaterial | Steel |
| RoofStyle | Unknown |
| StoriesTotal | 3 |
| SizeInterior | 3431 Sqft |
| Type | House |
| UtilityWater | Co-operative Well |
Parking
| See Remarks | |
| Other |
Land
| Acreage | No |
| LandAmenities | Golf Nearby, Park, Recreation |
| Sewer | Septic Tank |
| SizeIrregular | 0.46 |
| SizeTotal | 0.46 Ac|under 1 Acre |
| SizeTotalText | 0.46 Ac|under 1 Acre |
| ZoningType | Unknown |
Rooms
| Level | Type | Length | Width | Dimensions |
|---|---|---|---|---|
| Second Level | Foyer | 5'6'' x 6'3'' | ||
| Second Level | 2pc Bathroom | 8'2'' x 8'3'' | ||
| Second Level | Other | 5'8'' x 5'1'' | ||
| Second Level | 5pc Ensuite Bath | 10'10'' x 12'1'' | ||
| Second Level | Primary Bedroom | 22'3'' x 12'8'' | ||
| Second Level | Living Room | 27'3'' x 20'2'' | ||
| Second Level | Dining Room | 11'11'' x 13'3'' | ||
| Second Level | Kitchen | 14'10'' x 12'9'' | ||
| Third Level | Family Room | 17'9'' x 20'7'' | ||
| Third Level | 2pc Bathroom | 5'9'' x 4'3'' | ||
| Third Level | Bedroom | 12'11'' x 24'3'' | ||
| Main Level | Storage | 9'10'' x 23'6'' | ||
| Main Level | Utility Room | 9'7'' x 7'8'' | ||
| Main Level | Foyer | 9'3'' x 7'6'' | ||
| Main Level | 4pc Bathroom | 8'11'' x 7'5'' | ||
| Main Level | Recreation Room | 14'6'' x 20'1'' | ||
| Main Level | Foyer | 12'6'' x 15'6'' | ||
| Main Level | Bedroom | 9'2'' x 12' | ||
| Main Level | Bedroom | 9'1'' x 11'11'' | ||
| Main Level | Bedroom | 14'3'' x 12' |
https://www.realtor.ca/real-estate/27193205/63-walker-road-enderby-ashton-crkmabel-lk
Interested?
Contact us for more information
Reisha Harper
161 Hudson Avenue Ne
Salmon Arm, British Columbia V1E 4H7
Rebecca Harper
161 Hudson Avenue Ne
Salmon Arm, British Columbia V1E 4H7




