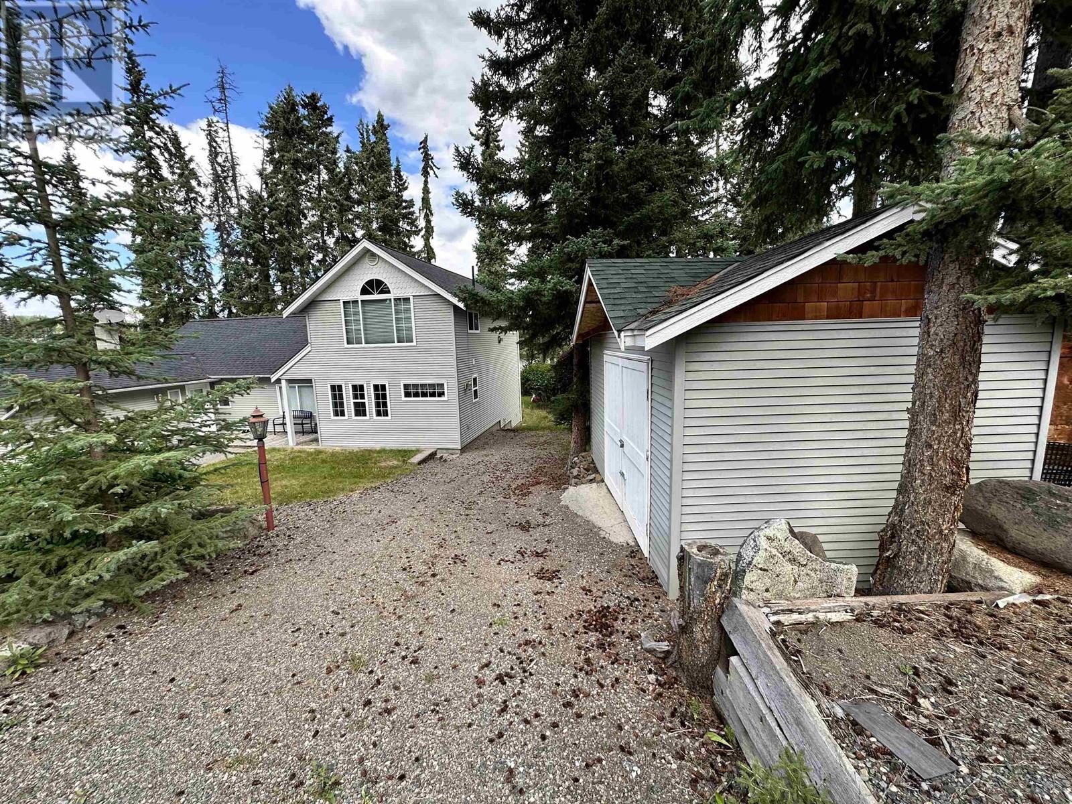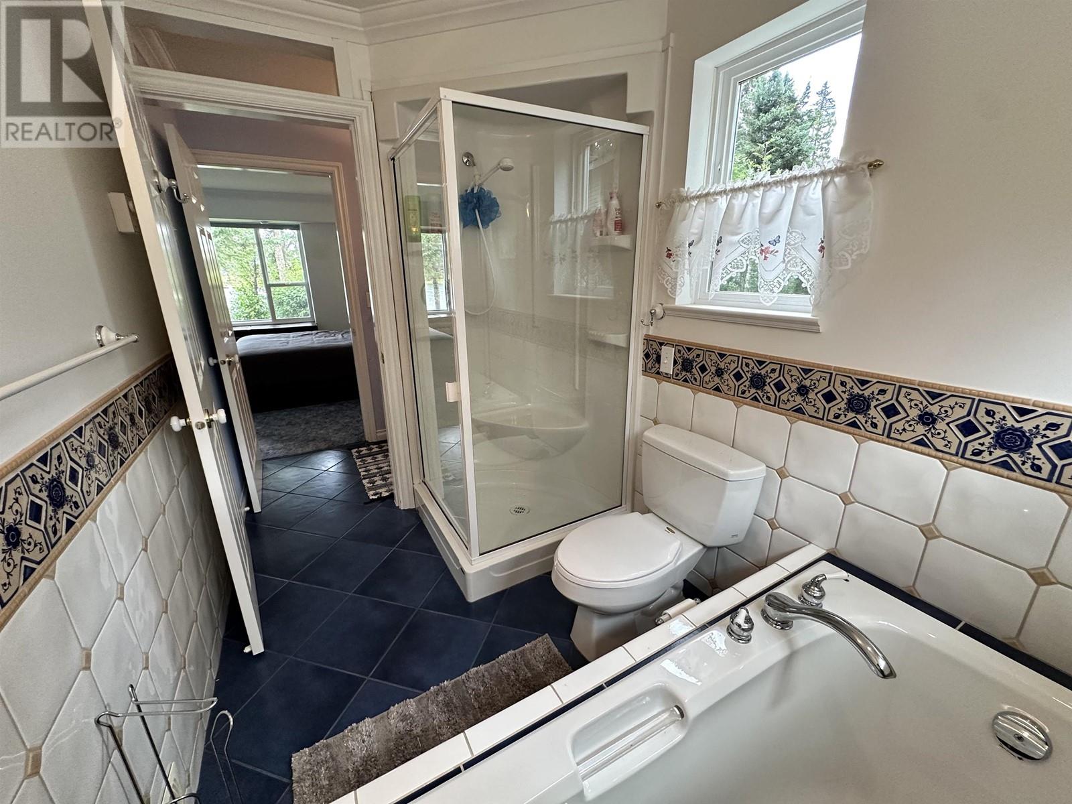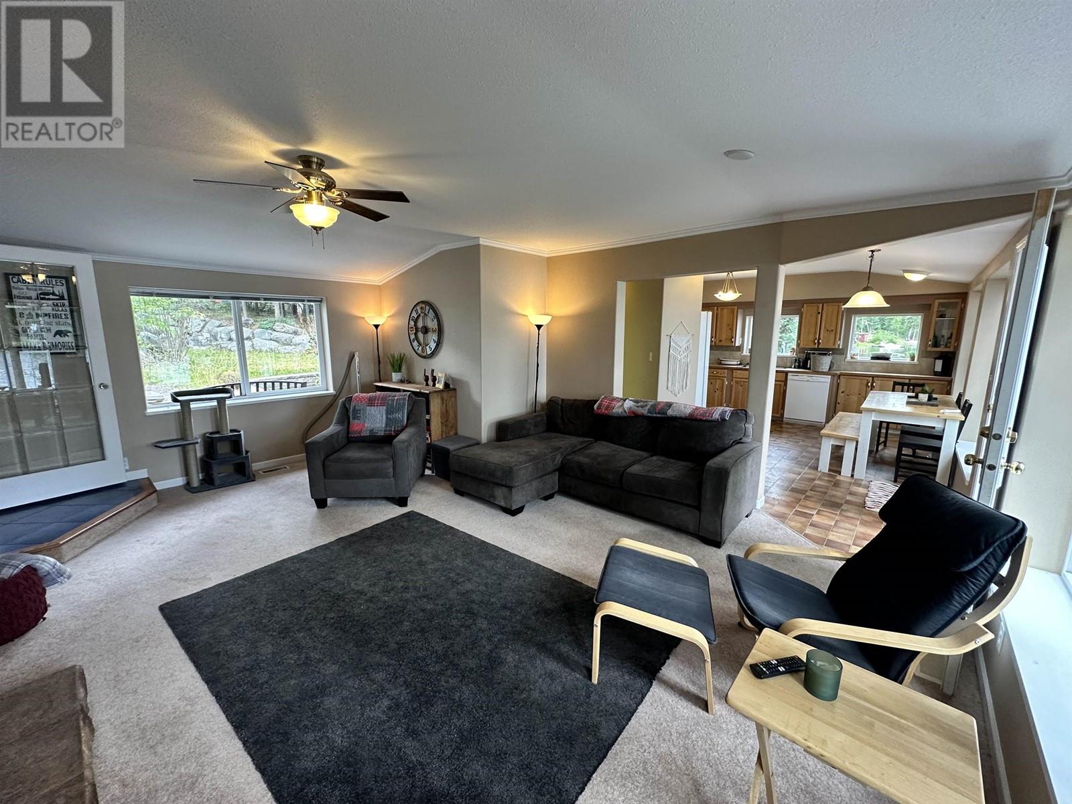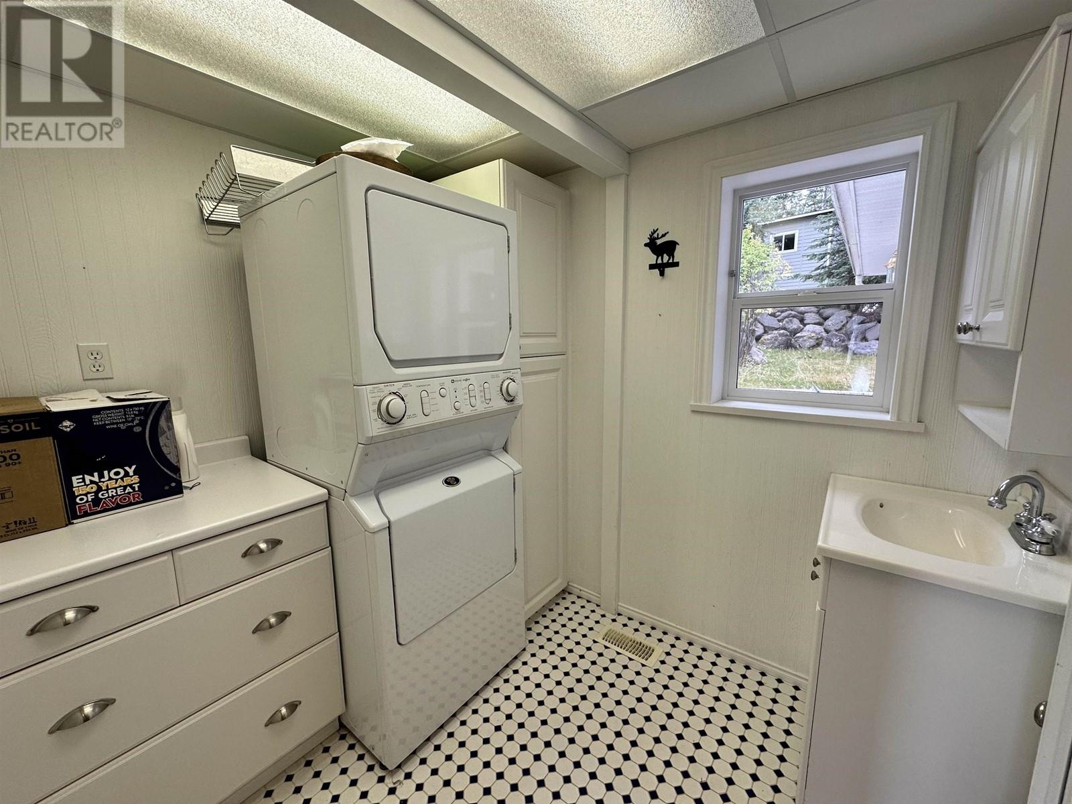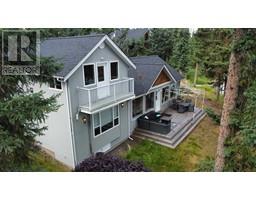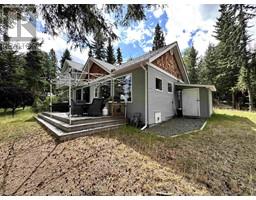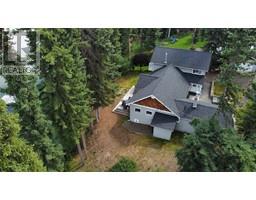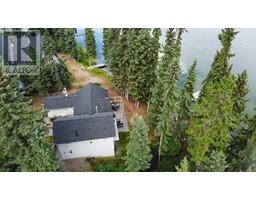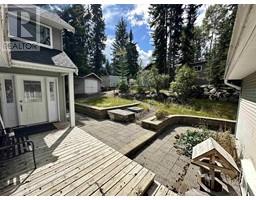6315 Moose Point Drive 70 Mile House, British Columbia V0K 2K1
$699,900
This bright and spacious 3 bdrm, 2 bath waterfront home on Watch Lake offers stunning views from almost every room. The expertly landscaped property includes a detached 2-car garage with a third oversized enclosed 45'x16' bay for an RV, plus an attached carport. The home features a spacious kitchen that opens to a cozy living room with a gas fireplace and a walkout deck overlooking the lake with the dock just steps away. The loft, with its own balcony, gas fireplace and sink, can serve multiple purposes such as a bedroom, office, hobby room, or even a second living room. The large gated driveway ensures security and ample parking, making this property perfect as a full-time residence or a recreational retreat with world-class fishing and outdoor adventures right at your doorstep. (id:59116)
Property Details
| MLS® Number | R2918042 |
| Property Type | Single Family |
| StorageType | Storage |
| Structure | Workshop |
| ViewType | Lake View |
| WaterFrontType | Waterfront |
Building
| BathroomTotal | 2 |
| BedroomsTotal | 3 |
| Appliances | Washer, Dryer, Refrigerator, Stove, Dishwasher |
| BasementDevelopment | Unfinished |
| BasementType | Partial (unfinished) |
| ConstructedDate | 1965 |
| ConstructionStyleAttachment | Detached |
| FireProtection | Smoke Detectors |
| FireplacePresent | Yes |
| FireplaceTotal | 2 |
| Fixture | Drapes/window Coverings |
| FoundationType | Concrete Block, Concrete Perimeter |
| HeatingFuel | Natural Gas |
| HeatingType | Forced Air, Radiant/infra-red Heat |
| RoofMaterial | Asphalt Shingle |
| RoofStyle | Conventional |
| StoriesTotal | 3 |
| SizeInterior | 1598 Sqft |
| Type | House |
| UtilityWater | Drilled Well |
Parking
| Detached Garage | |
| RV |
Land
| Acreage | No |
| SizeIrregular | 19166 |
| SizeTotal | 19166 Sqft |
| SizeTotalText | 19166 Sqft |
Rooms
| Level | Type | Length | Width | Dimensions |
|---|---|---|---|---|
| Above | Bedroom 2 | 15 ft ,2 in | 18 ft ,3 in | 15 ft ,2 in x 18 ft ,3 in |
| Above | Loft | 6 ft | 9 ft ,4 in | 6 ft x 9 ft ,4 in |
| Basement | Utility Room | 10 ft ,5 in | 19 ft ,2 in | 10 ft ,5 in x 19 ft ,2 in |
| Main Level | Foyer | 10 ft | 13 ft ,6 in | 10 ft x 13 ft ,6 in |
| Main Level | Primary Bedroom | 14 ft ,4 in | 14 ft ,5 in | 14 ft ,4 in x 14 ft ,5 in |
| Main Level | Living Room | 12 ft ,2 in | 19 ft ,8 in | 12 ft ,2 in x 19 ft ,8 in |
| Main Level | Dining Room | 7 ft | 8 ft | 7 ft x 8 ft |
| Main Level | Kitchen | 10 ft ,2 in | 14 ft ,8 in | 10 ft ,2 in x 14 ft ,8 in |
| Main Level | Laundry Room | 6 ft ,7 in | 7 ft ,1 in | 6 ft ,7 in x 7 ft ,1 in |
| Main Level | Bedroom 3 | 11 ft ,6 in | 12 ft | 11 ft ,6 in x 12 ft |
https://www.realtor.ca/real-estate/27328387/6315-moose-point-drive-70-mile-house
Interested?
Contact us for more information
Chris Janzen
Po Box 128 811 Alder Ave
100 Mile House, British Columbia V0K 2E0










