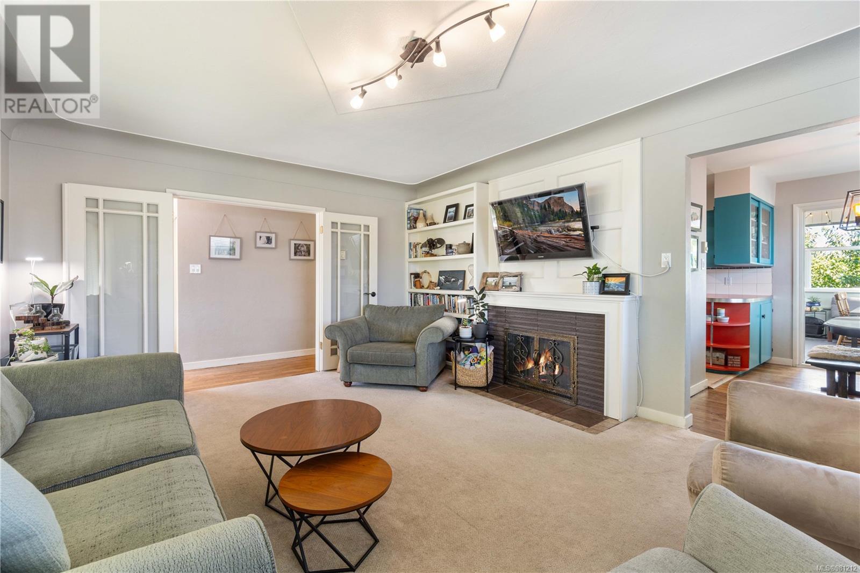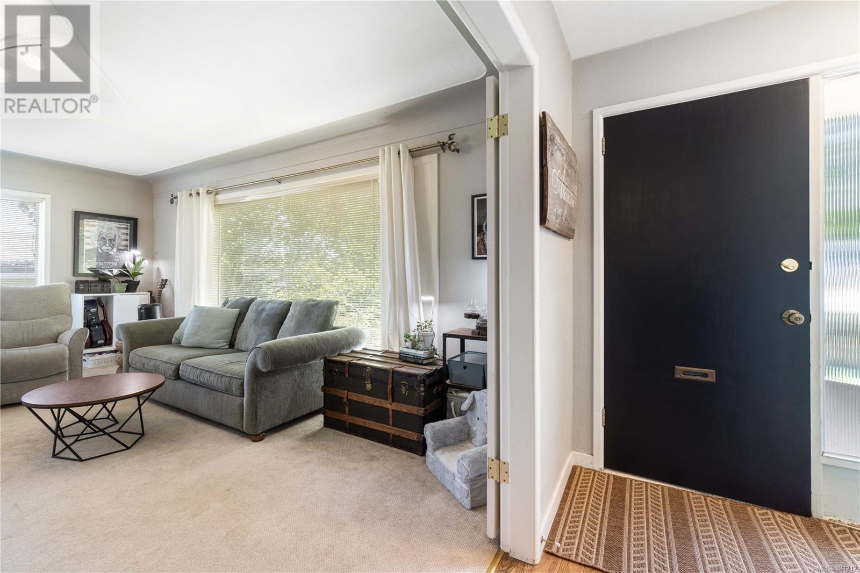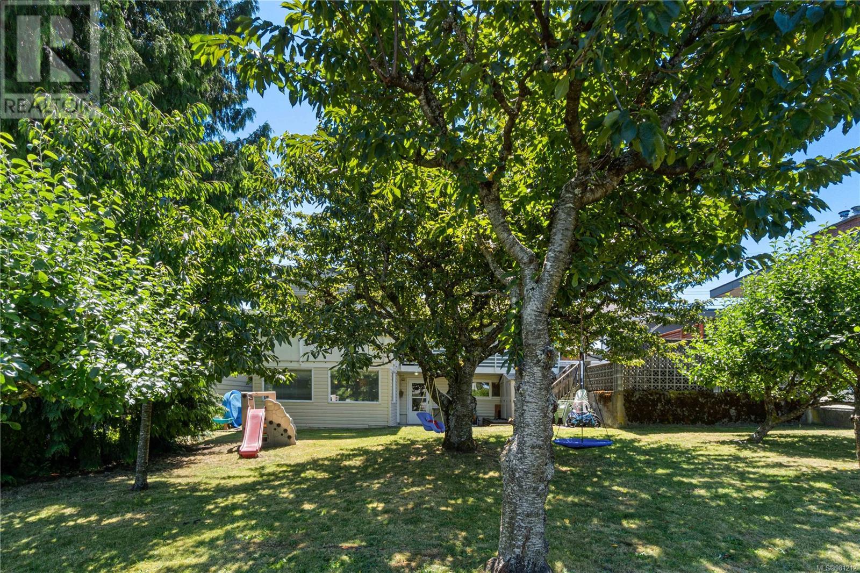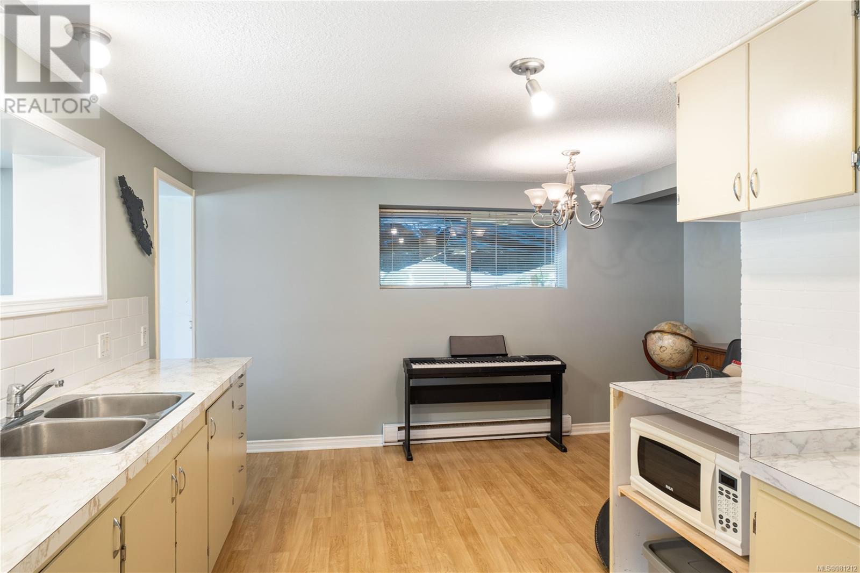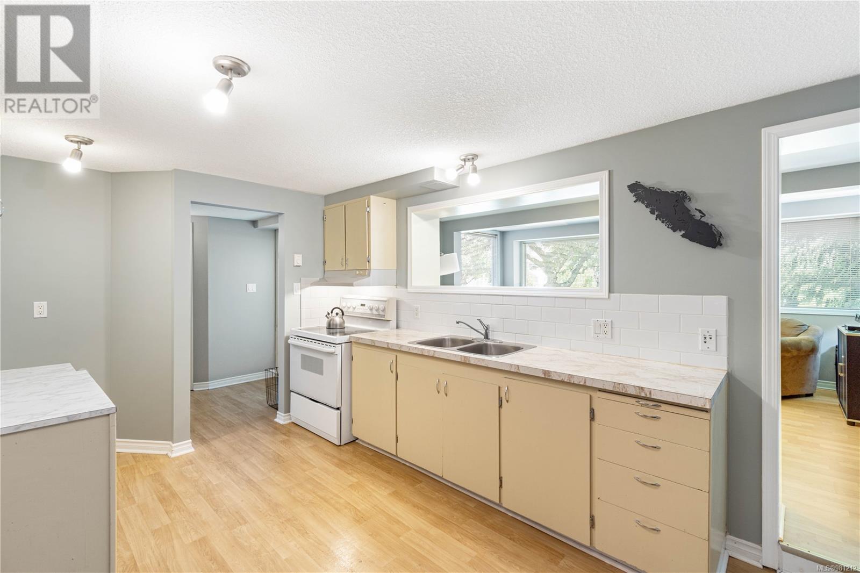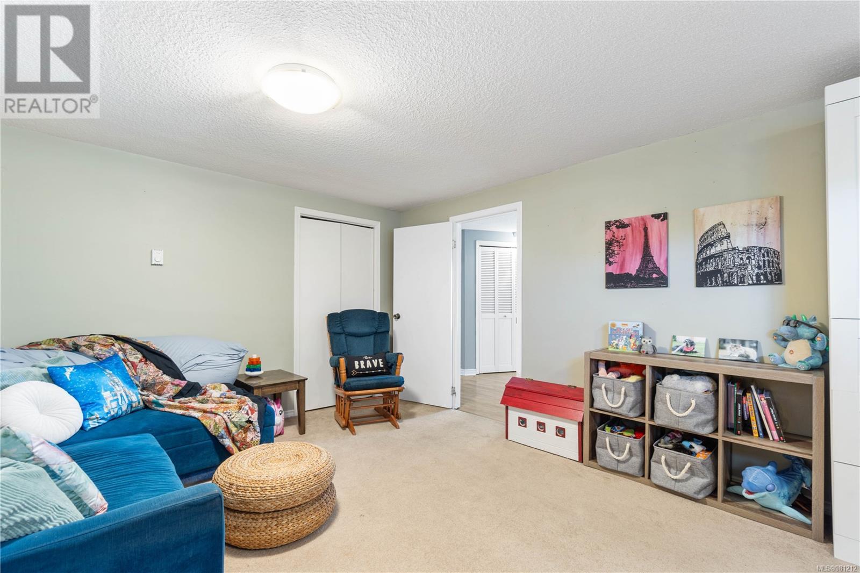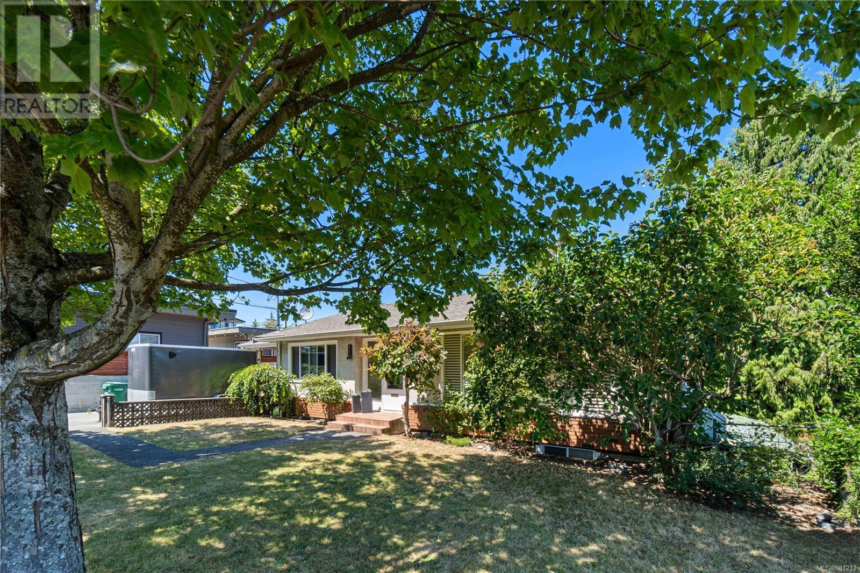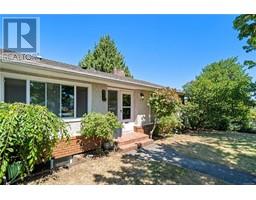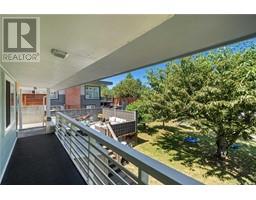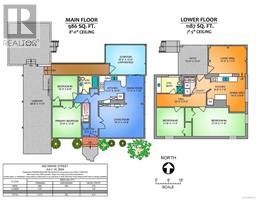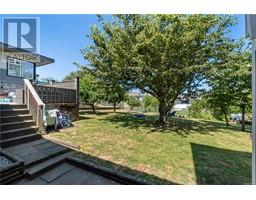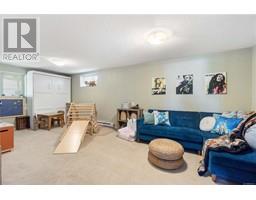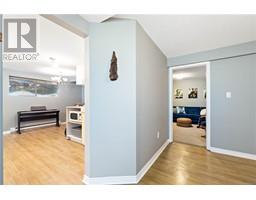632 Drake St Nanaimo, British Columbia V9S 2T1
$850,000
Discover the charm of Brechin Hill, a neighborhood that offers both history and modern living. This 4 bedroom delightful home is move-in ready and perfect for a family, featuring a legal two-bedroom suite that can serve as an in-law suite or a source of rental income. The large backyard is a haven for gardening enthusiasts and a perfect playground for children. Investors will appreciate the potential to operate this property as a duplex, maximizing rental income. With abundant parking and inviting outdoor spaces, both units offer a comfortable living experience. Imagine building a third storey to enhance the already stunning ocean views. Custom and engineered drawings are available for those looking to expand. Nestled in a prime location, this home offers convenience and charm in equal measure. Schedule a viewing today and see the possibilities for yourself! All measurements are approx. (id:59116)
Property Details
| MLS® Number | 981212 |
| Property Type | Single Family |
| Neigbourhood | Brechin Hill |
| Features | Central Location, Other |
| Parking Space Total | 1 |
| View Type | Mountain View, Ocean View |
Building
| Bathroom Total | 2 |
| Bedrooms Total | 4 |
| Constructed Date | 1954 |
| Cooling Type | None |
| Fireplace Present | Yes |
| Fireplace Total | 1 |
| Heating Fuel | Electric |
| Heating Type | Baseboard Heaters |
| Size Interior | 2,375 Ft2 |
| Total Finished Area | 2173 Sqft |
| Type | House |
Land
| Acreage | No |
| Size Irregular | 7750 |
| Size Total | 7750 Sqft |
| Size Total Text | 7750 Sqft |
| Zoning Description | R1 |
| Zoning Type | Residential |
Rooms
| Level | Type | Length | Width | Dimensions |
|---|---|---|---|---|
| Lower Level | Bathroom | 3-Piece | ||
| Lower Level | Bedroom | 11'8 x 11'3 | ||
| Lower Level | Bedroom | 21'5 x 11'8 | ||
| Lower Level | Laundry Room | 7'5 x 3'10 | ||
| Lower Level | Kitchen | 9'5 x 7'5 | ||
| Lower Level | Dining Room | 14'3 x 6'6 | ||
| Lower Level | Living Room | 15'3 x 11'3 | ||
| Main Level | Sunroom | 16'3 x 12'0 | ||
| Main Level | Laundry Room | 7'4 x 2'11 | ||
| Main Level | Primary Bedroom | 12'5 x 11'8 | ||
| Main Level | Bedroom | 10'3 x 9'9 | ||
| Main Level | Bathroom | 4-Piece | ||
| Main Level | Kitchen | 11'2 x 10'5 | ||
| Main Level | Dining Room | 11'2 x 7'10 | ||
| Main Level | Living Room | 18'3 x 13'6 | ||
| Main Level | Entrance | 6'5 x 3'3 |
https://www.realtor.ca/real-estate/27683021/632-drake-st-nanaimo-brechin-hill
Contact Us
Contact us for more information

Kelly Whitton
Personal Real Estate Corporation
www.thevipropertygirl.com/
https://www.facebook.com/thevipropertygirl/
#1 - 5140 Metral Drive
Nanaimo, British Columbia V9T 2K8
(250) 751-1223
(800) 916-9229
(250) 751-1300
www.remaxofnanaimo.com/


















