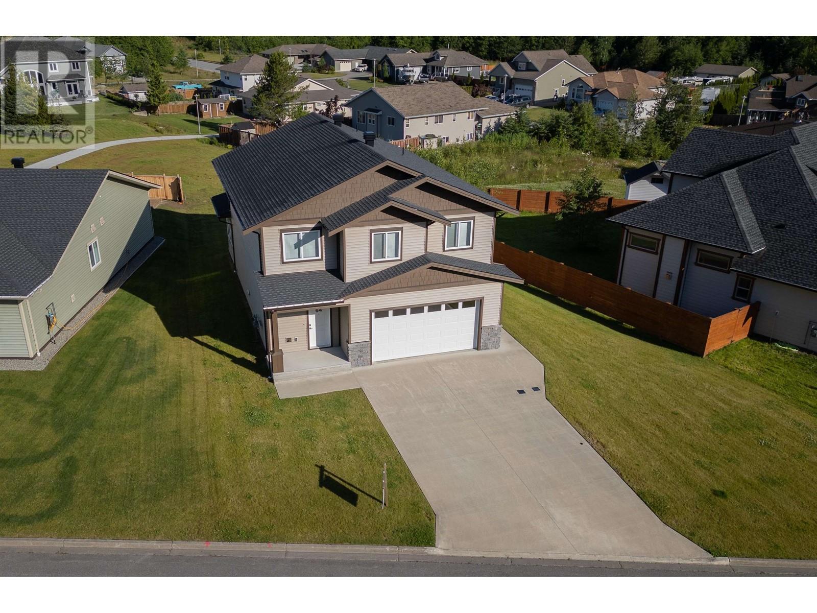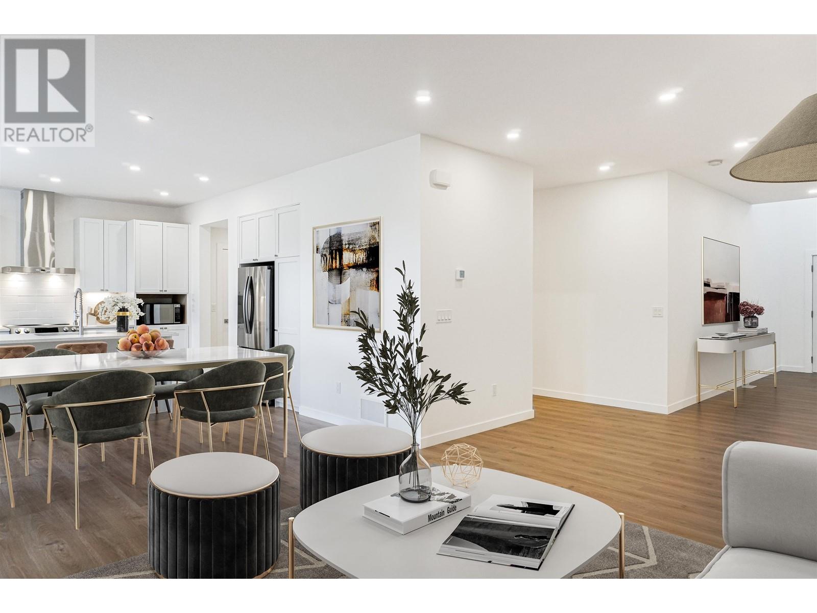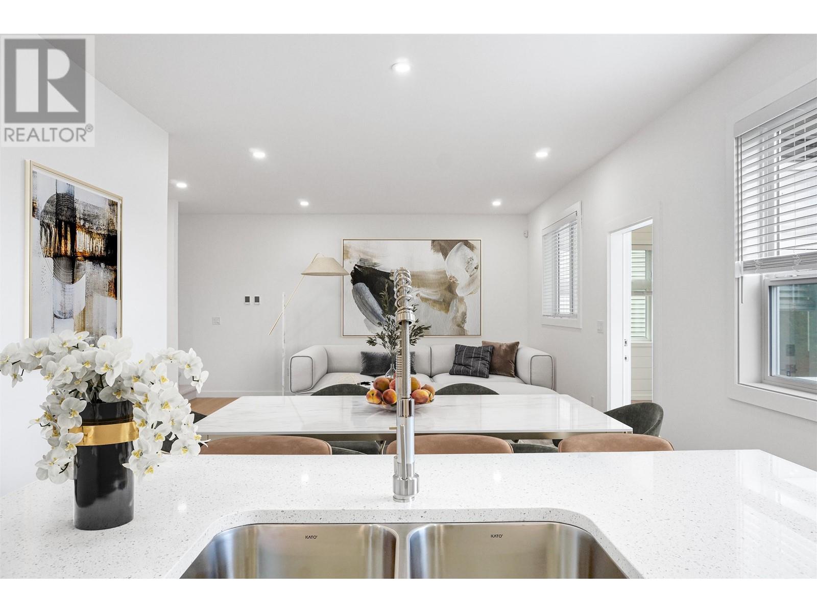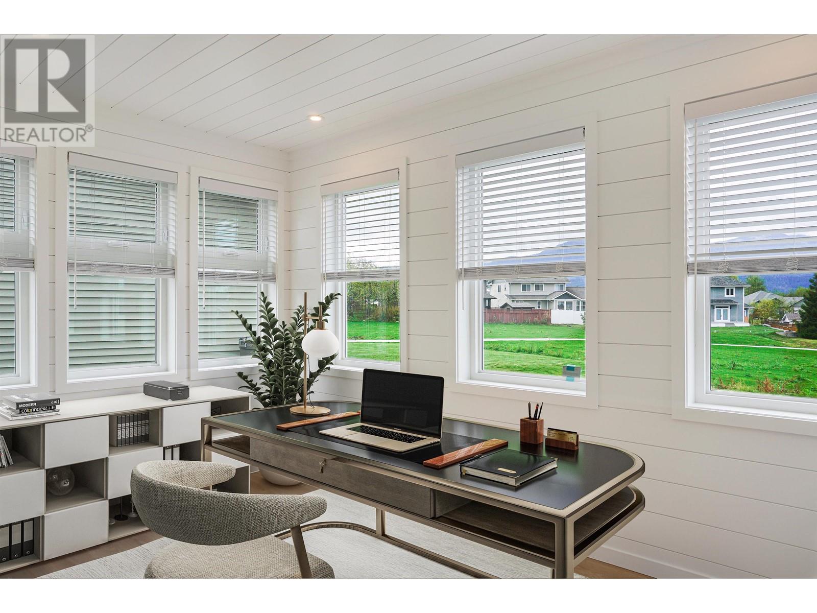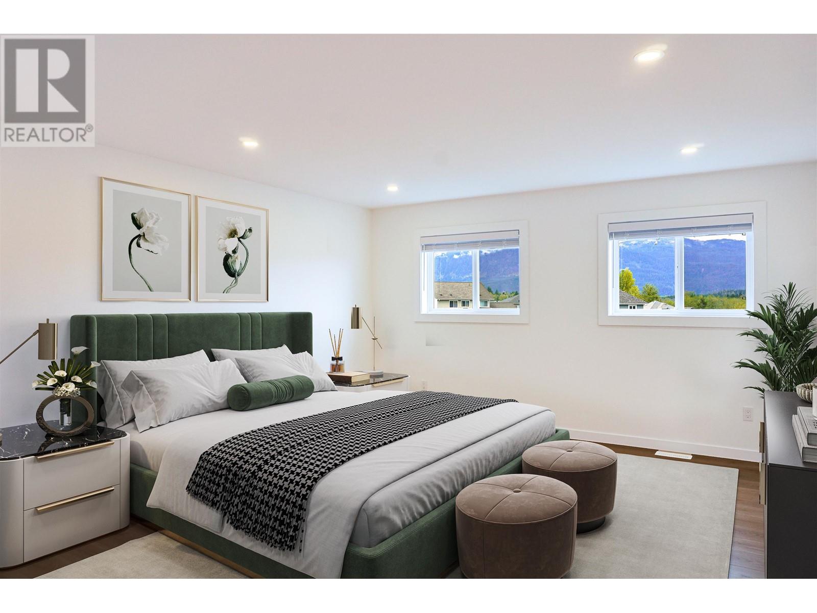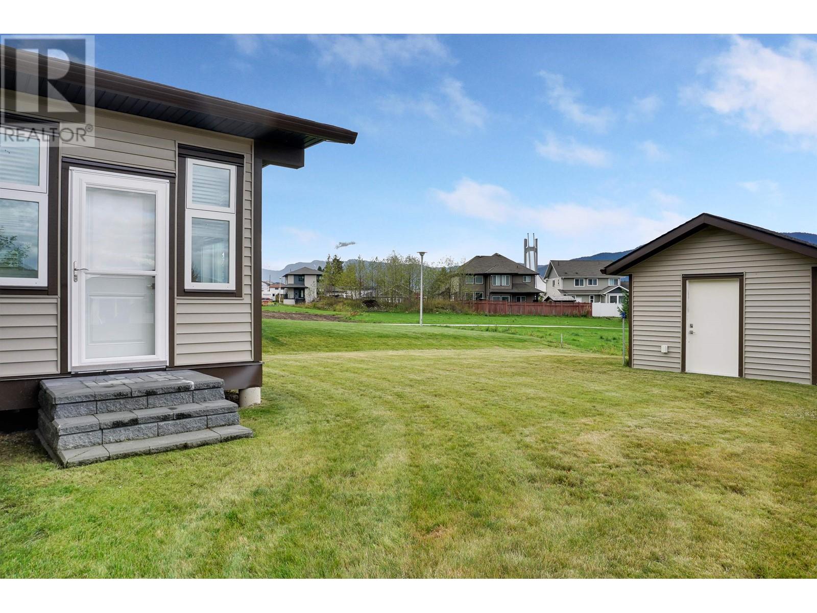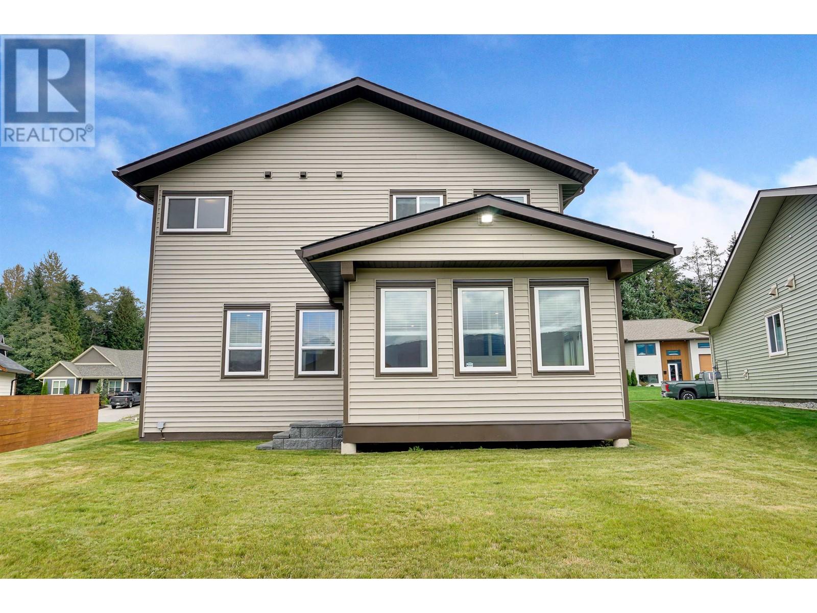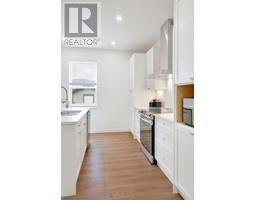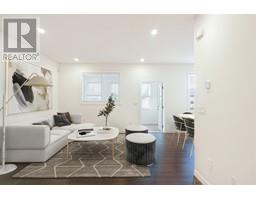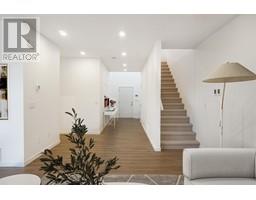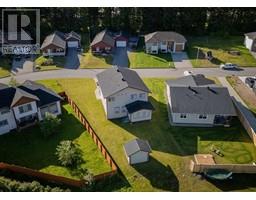64 Wozney Street Kitimat, British Columbia V8C 2S2
$778,500
* PREC - Personal Real Estate Corporation. Impeccably crafted, this home represents true modern luxury. Well-situated on a desirable street, this property showcases a perfect balance of custom details and practical features. Welcoming and bright, the main floor is accentuated by 9-foot ceilings, heated floors and a one-of-a kind flex space. Upstairs offers three generously sized bedrooms, beautiful ensuite, secondary bath, and exceptional laundry room. The fully finished two-car garage and shed add the finishing touches. Designed for entertaining, this home has a comfortable backyard, green space beyond and fantastic mountain views creating an idyllic backdrop to open concept living. Don't miss out on this extraordinary opportunity to own such a remarkable home. (id:59116)
Property Details
| MLS® Number | R2918199 |
| Property Type | Single Family |
| View Type | Mountain View |
Building
| Bathroom Total | 3 |
| Bedrooms Total | 3 |
| Appliances | Washer, Dryer, Refrigerator, Stove, Dishwasher |
| Basement Type | Crawl Space |
| Constructed Date | 2021 |
| Construction Style Attachment | Detached |
| Exterior Finish | Vinyl Siding |
| Foundation Type | Concrete Perimeter |
| Heating Fuel | Electric, Natural Gas |
| Heating Type | Forced Air |
| Roof Material | Asphalt Shingle |
| Roof Style | Conventional |
| Stories Total | 2 |
| Size Interior | 2,302 Ft2 |
| Type | House |
| Utility Water | Municipal Water |
Parking
| Garage | 2 |
Land
| Acreage | No |
| Size Irregular | 7363 |
| Size Total | 7363 Sqft |
| Size Total Text | 7363 Sqft |
Rooms
| Level | Type | Length | Width | Dimensions |
|---|---|---|---|---|
| Above | Primary Bedroom | 17 ft ,7 in | 14 ft ,5 in | 17 ft ,7 in x 14 ft ,5 in |
| Above | Other | 7 ft ,7 in | 9 ft ,9 in | 7 ft ,7 in x 9 ft ,9 in |
| Above | Bedroom 2 | 13 ft ,2 in | 10 ft ,4 in | 13 ft ,2 in x 10 ft ,4 in |
| Above | Bedroom 3 | 11 ft | 10 ft ,3 in | 11 ft x 10 ft ,3 in |
| Above | Laundry Room | 11 ft ,7 in | 10 ft ,3 in | 11 ft ,7 in x 10 ft ,3 in |
| Main Level | Living Room | 14 ft | 12 ft ,4 in | 14 ft x 12 ft ,4 in |
| Main Level | Flex Space | 9 ft ,1 in | 14 ft ,1 in | 9 ft ,1 in x 14 ft ,1 in |
| Main Level | Dining Room | 12 ft ,4 in | 9 ft ,1 in | 12 ft ,4 in x 9 ft ,1 in |
| Main Level | Kitchen | 9 ft ,1 in | 12 ft ,5 in | 9 ft ,1 in x 12 ft ,5 in |
https://www.realtor.ca/real-estate/27332046/64-wozney-street-kitimat
Contact Us
Contact us for more information

Giuseppe Bravo
Personal Real Estate Corporation
giuseppebravorealestate.ca/
https://www.facebook.com/GiuseppeBravoRealtor/
https://www.linkedin.com/in/giuseppe-bravo-6b392915a/?originalSubdomain=ca
193 Nechako Centre
Kitimat, British Columbia V8C 1M8

