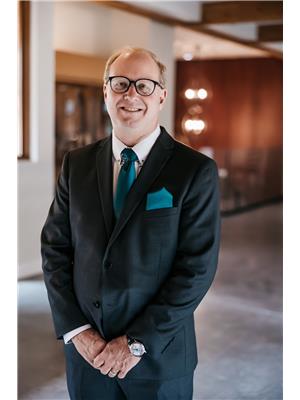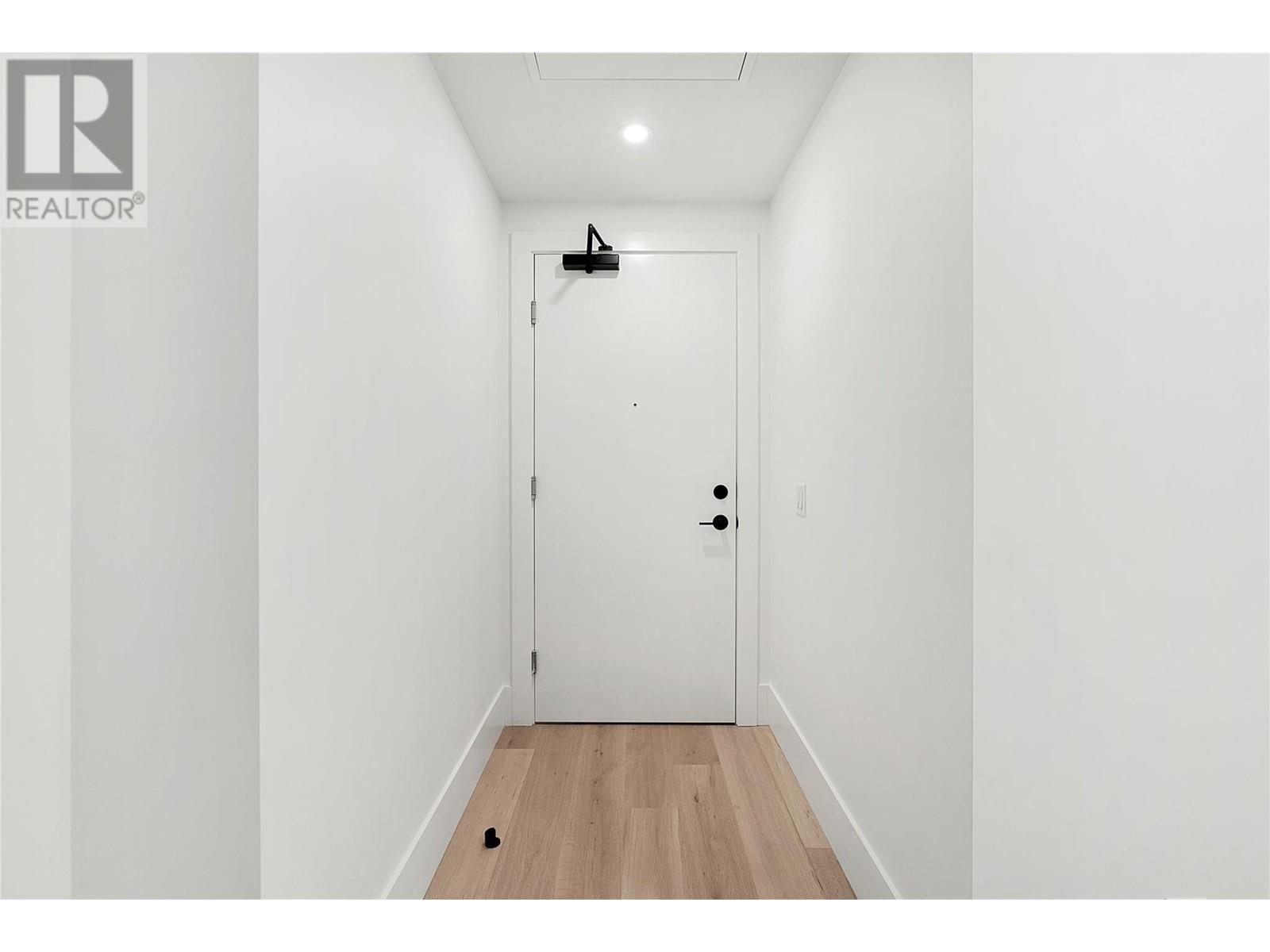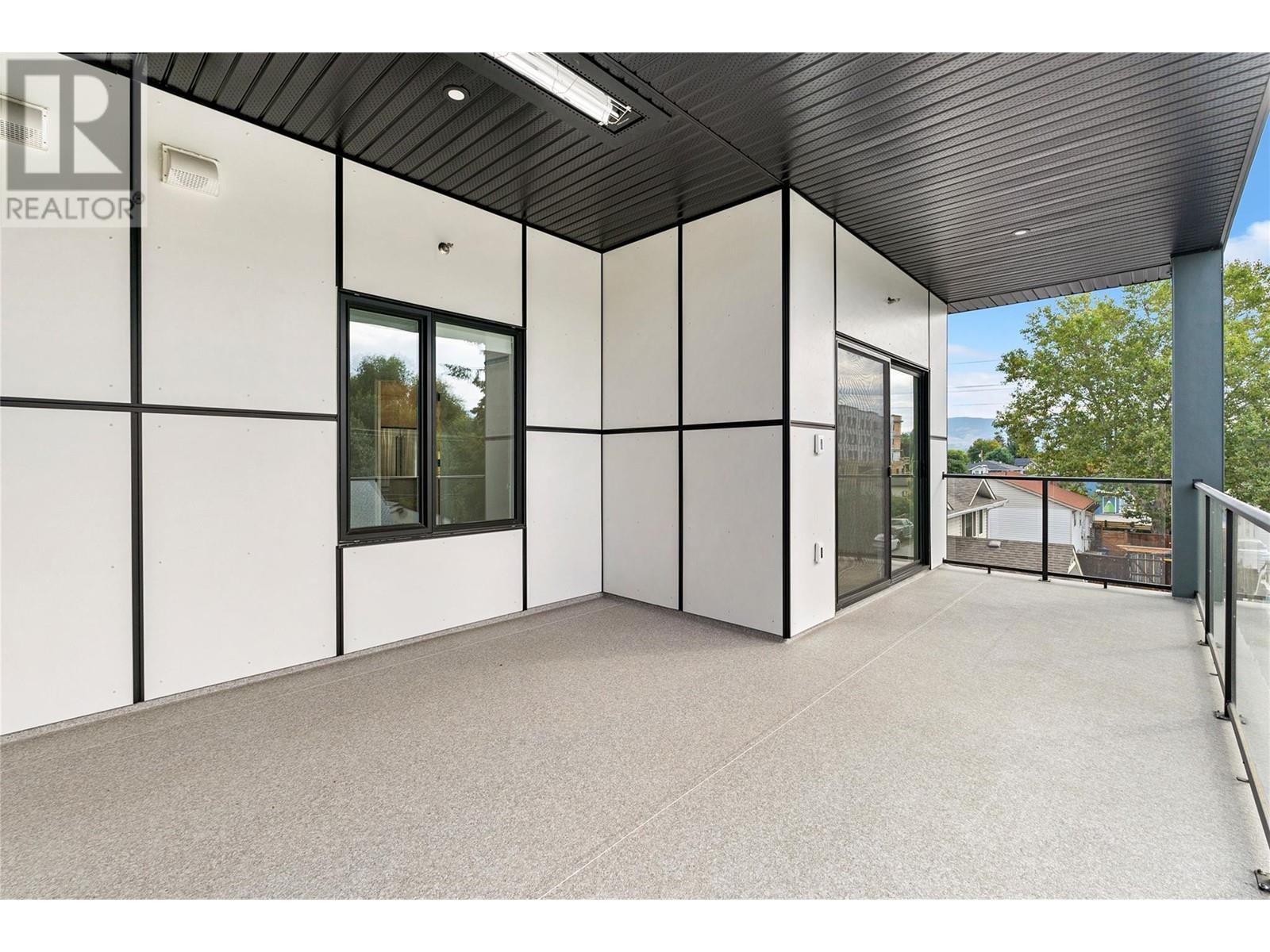640 Wardlaw Street Unit# 304 Kelowna, British Columbia V1Y 5B7
$769,000Maintenance,
$425 Monthly
Maintenance,
$425 MonthlyLOCATION LOCATION LOCATION Pandosy Village and only 4 blocks to the lake. >> This brand new GST Paid, TOP FLOOR 891 sq ft plus 240 sq ft of covered deck, 2 Bedroom, 2 Bathroom with high end finishes through out.. Upgrade's include engineered hard floors through out, waterfall kitchen island both sides, in floor heating in both bathrooms and built in electric ceiling heater on the deck= over $20,000.00. This is a home is a must see with the solid wood doors, Spa like bathrooms, 9 ft ceilings, air conditioning, stainless steel appliances, including a fridge with water and ice. All closets have wood shelving.. Pandosy Village is located approximately 1km south of Downtown Kelowna and is an easy 5 minute walk to Downtown Kelowna or take 10 or more minutes along the water- front path to enjoy the vibrancy of this unique community. (id:59116)
Property Details
| MLS® Number | 10324257 |
| Property Type | Single Family |
| Neigbourhood | Kelowna South |
| Features | Central Island, Balcony, One Balcony |
| Parking Space Total | 1 |
| Storage Type | Storage, Locker |
Building
| Bathroom Total | 2 |
| Bedrooms Total | 2 |
| Appliances | Refrigerator, Dishwasher, Range - Electric, Microwave, Washer & Dryer |
| Constructed Date | 2024 |
| Cooling Type | Wall Unit |
| Exterior Finish | Metal, Composite Siding |
| Fire Protection | Sprinkler System-fire, Controlled Entry, Smoke Detector Only |
| Heating Fuel | Electric |
| Heating Type | Overhead Heaters |
| Roof Material | Other |
| Roof Style | Unknown |
| Stories Total | 1 |
| Size Interior | 970 Ft2 |
| Type | Apartment |
| Utility Water | Municipal Water |
Parking
| Underground | 1 |
Land
| Acreage | No |
| Landscape Features | Underground Sprinkler |
| Sewer | Municipal Sewage System |
| Size Total Text | Under 1 Acre |
| Zoning Type | Unknown |
Rooms
| Level | Type | Length | Width | Dimensions |
|---|---|---|---|---|
| Main Level | Full Bathroom | Measurements not available | ||
| Main Level | Full Bathroom | Measurements not available | ||
| Main Level | Bedroom | 11'1'' x 11'9'' | ||
| Main Level | Kitchen | 13'3'' x 15'0'' | ||
| Main Level | Dining Room | 6'7'' x 13'4'' | ||
| Main Level | Living Room | 8'2'' x 11'4'' | ||
| Main Level | Primary Bedroom | 10'3'' x 11'5'' |
https://www.realtor.ca/real-estate/27433283/640-wardlaw-street-unit-304-kelowna-kelowna-south
Contact Us
Contact us for more information

Mike Jamieson
www.beyondpropertiesgroup.com/
1631 Dickson Ave, Suite 1100
Kelowna, British Columbia V1Y 0B5



























































