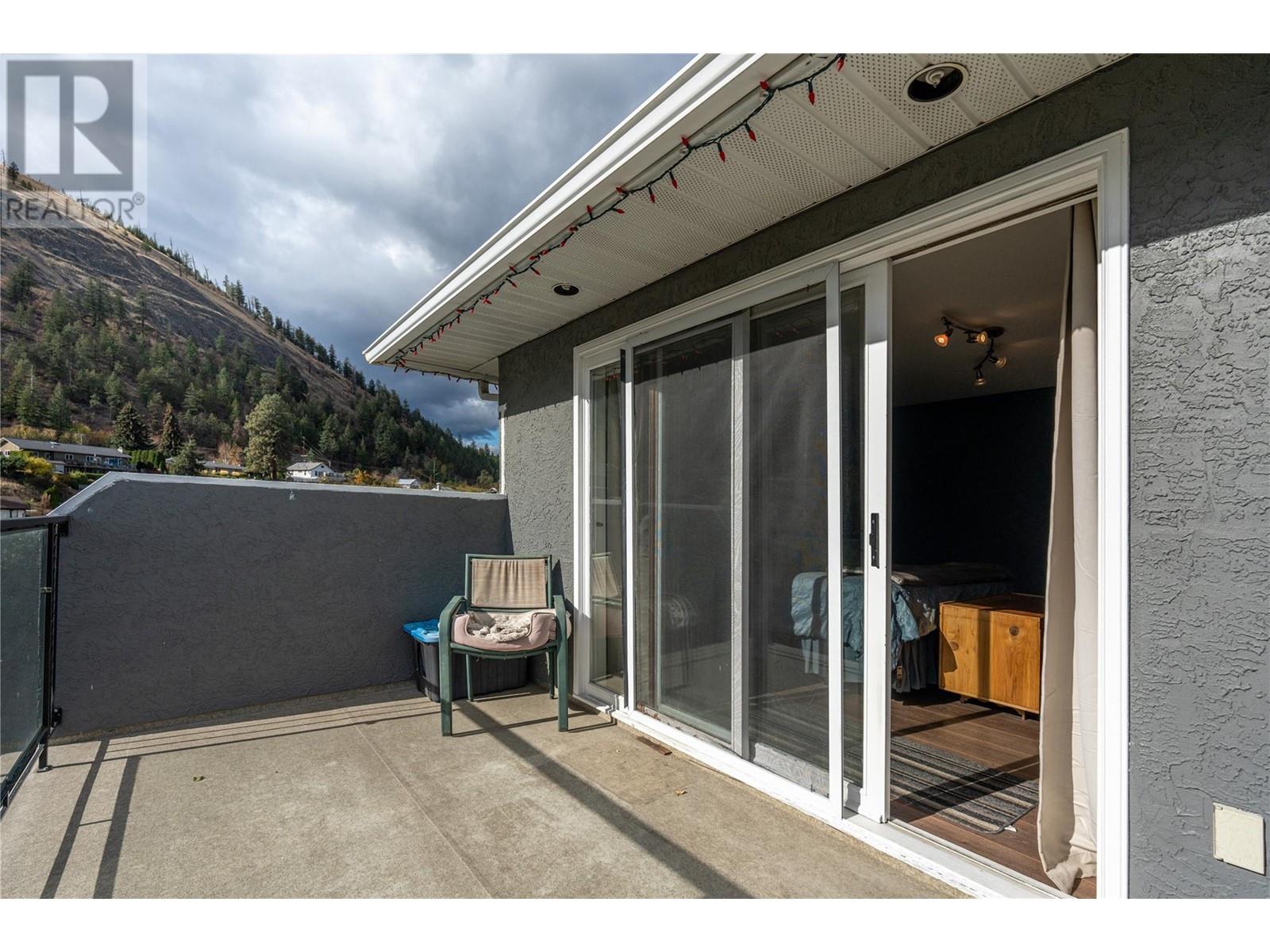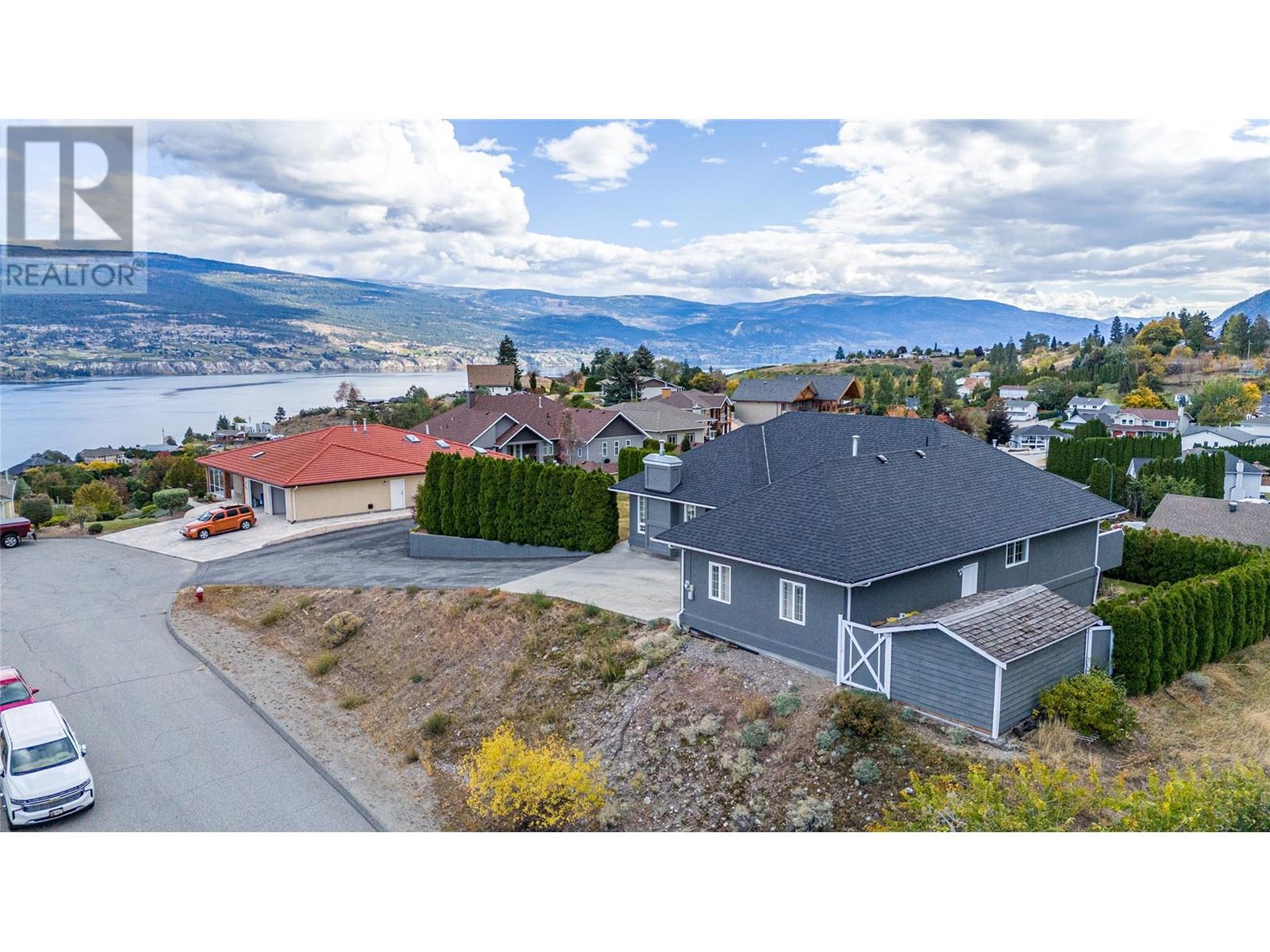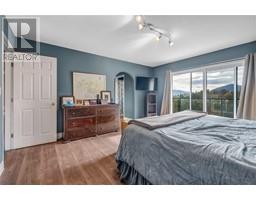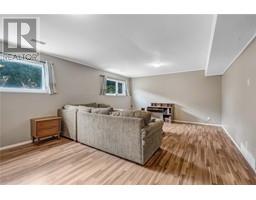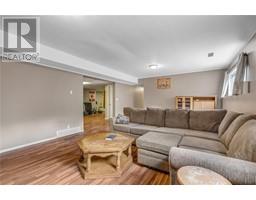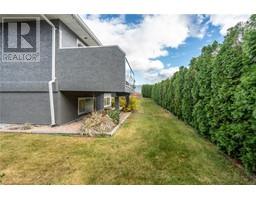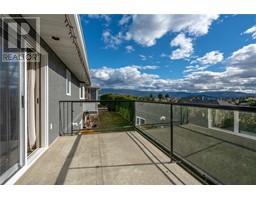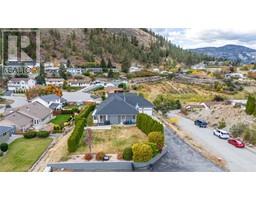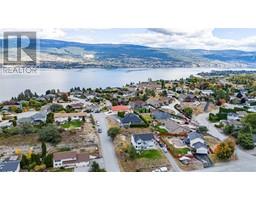6401 Harrison Heights Summerland, British Columbia V0H 1Z7
$998,000
Great Family home with a peekaboo lakeview situated on a quiet street. All the living is on the main level w/ foyer, living room, gas fireplace, dining room, spacious kitchen w/ eating island. Sun room, Den/office or 5th bedroom, full bathroom, laundry room, bedroom and primary/master bedroom with its own deck, walk in closet, & bathroom. Downstairs 2 additional bedrooms, family room and an additional recreation/flex space, 3 p bathroom, entry way and exit door to the outside stairway. Loads of flexibility with this 4 or 5 bedroom home. Full RV parking and oversize driveway for vehicles. Attached large 25'5 x 21 2 car garage with heat. Call today to view, all measurements taken from IGuide and to be verified by buyer. (id:59116)
Property Details
| MLS® Number | 10326465 |
| Property Type | Single Family |
| Neigbourhood | Summerland Rural |
| Features | Balcony |
| Parking Space Total | 9 |
Building
| Bathroom Total | 3 |
| Bedrooms Total | 4 |
| Appliances | Range, Refrigerator, Dishwasher, Washer & Dryer |
| Architectural Style | Ranch |
| Basement Type | Full |
| Constructed Date | 1991 |
| Construction Style Attachment | Detached |
| Cooling Type | Central Air Conditioning |
| Exterior Finish | Stucco |
| Fireplace Fuel | Gas |
| Fireplace Present | Yes |
| Fireplace Type | Unknown |
| Flooring Type | Carpeted, Ceramic Tile, Hardwood, Laminate |
| Heating Type | Forced Air, See Remarks |
| Roof Material | Asphalt Shingle |
| Roof Style | Unknown |
| Stories Total | 1 |
| Size Interior | 3,284 Ft2 |
| Type | House |
| Utility Water | Municipal Water |
Parking
| Attached Garage | 2 |
| Heated Garage | |
| Oversize | |
| R V | 1 |
Land
| Acreage | No |
| Sewer | Septic Tank |
| Size Irregular | 0.35 |
| Size Total | 0.35 Ac|under 1 Acre |
| Size Total Text | 0.35 Ac|under 1 Acre |
| Zoning Type | Residential |
Rooms
| Level | Type | Length | Width | Dimensions |
|---|---|---|---|---|
| Basement | Utility Room | 7'10'' x 6'2'' | ||
| Basement | Bedroom | 14'2'' x 12' | ||
| Basement | Recreation Room | 30'7'' x 17'1'' | ||
| Basement | Bedroom | 17' x 10'9'' | ||
| Basement | Family Room | 22'4'' x 14'2'' | ||
| Basement | 3pc Bathroom | 7'10'' x 7'10'' | ||
| Main Level | Laundry Room | 8'1'' x 6'2'' | ||
| Main Level | 3pc Ensuite Bath | 8'6'' x 8'4'' | ||
| Main Level | 4pc Bathroom | 11'8'' x 5'11'' | ||
| Main Level | Bedroom | 11'9'' x 9'11'' | ||
| Main Level | Primary Bedroom | 14'11'' x 13'9'' | ||
| Main Level | Foyer | 7'10'' x 6'10'' | ||
| Main Level | Office | 10'11'' x 8'10'' | ||
| Main Level | Sunroom | 17'9'' x 11'8'' | ||
| Main Level | Dining Room | 10'11'' x 10'9'' | ||
| Main Level | Kitchen | 16'8'' x 14'11'' | ||
| Main Level | Living Room | 15' x 14'1'' |
https://www.realtor.ca/real-estate/27560505/6401-harrison-heights-summerland-summerland-rural
Contact Us
Contact us for more information
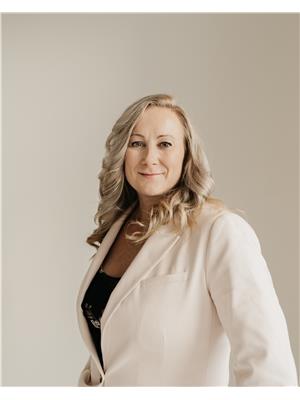
Adrienne Foggo
Personal Real Estate Corporation
10114 Main Street
Summerland, British Columbia V0H 1Z0





























