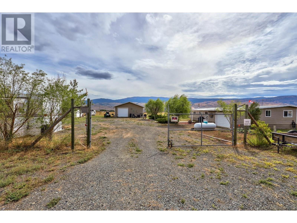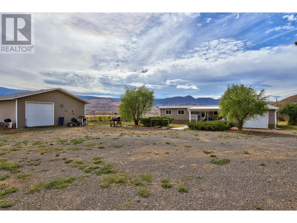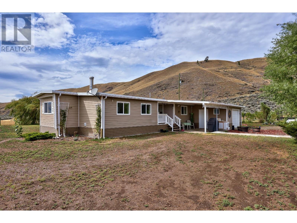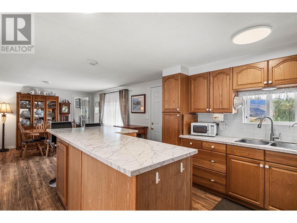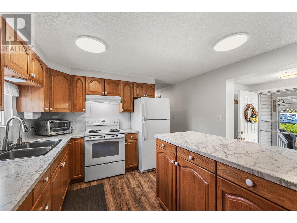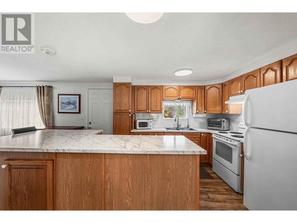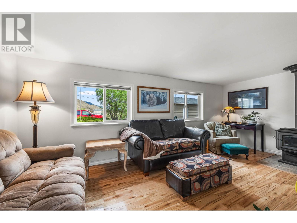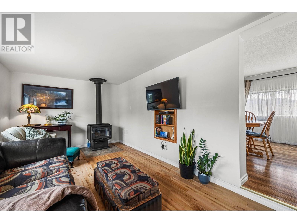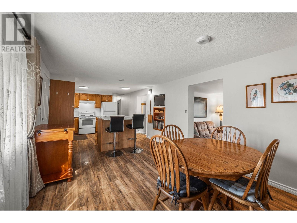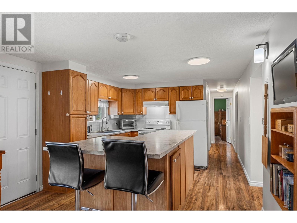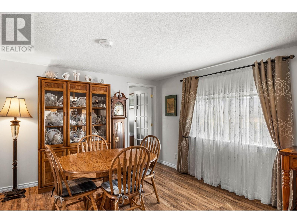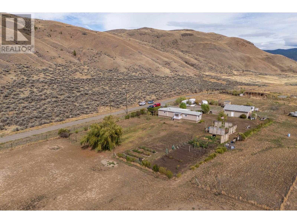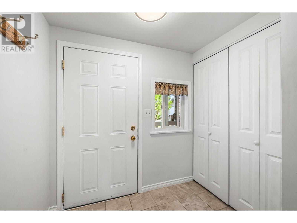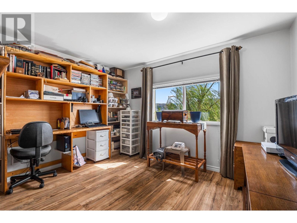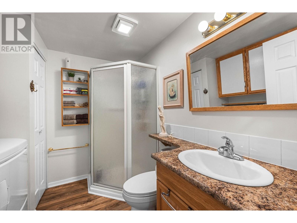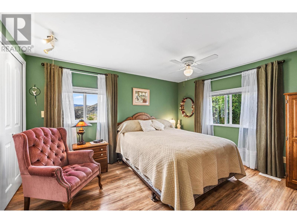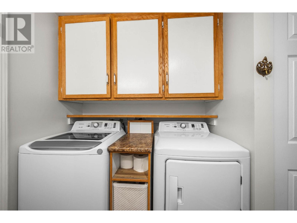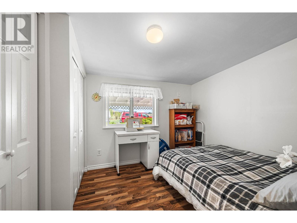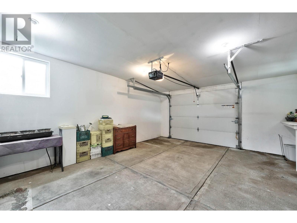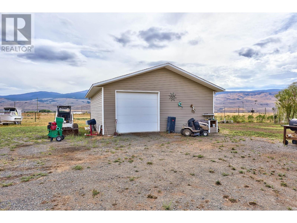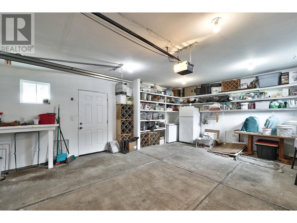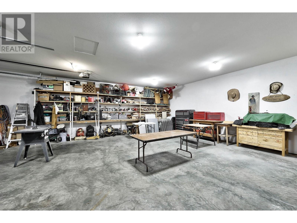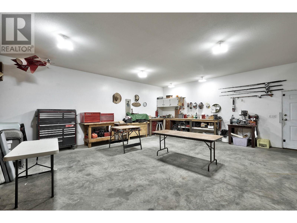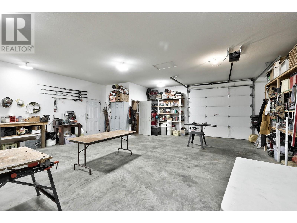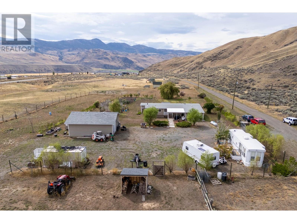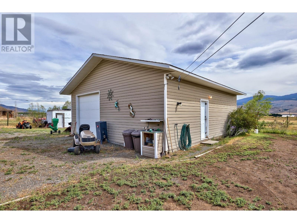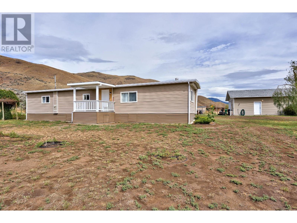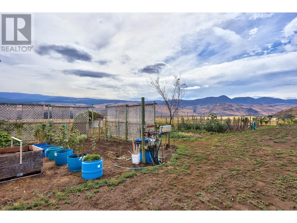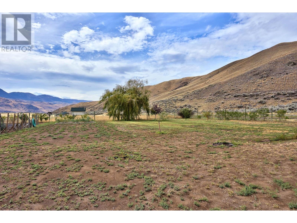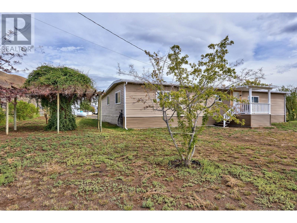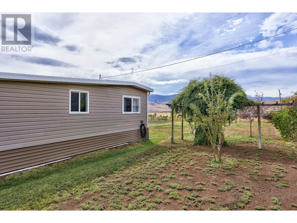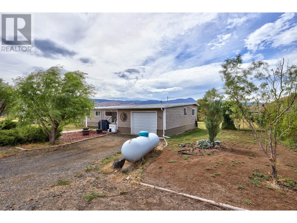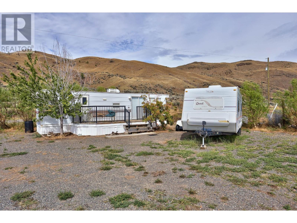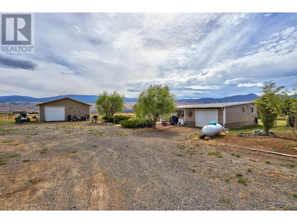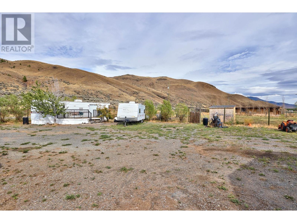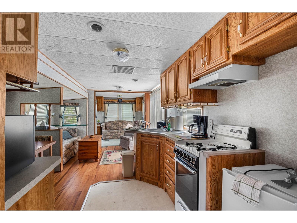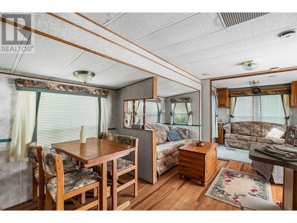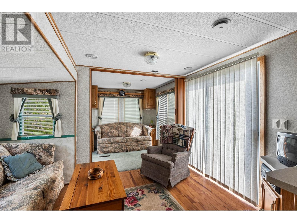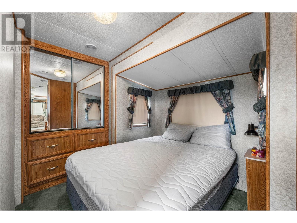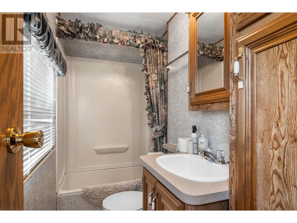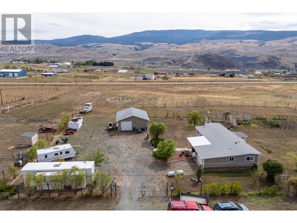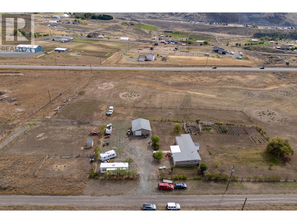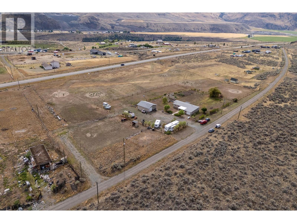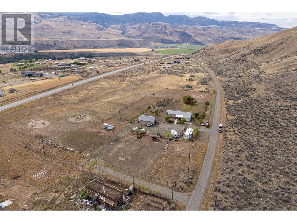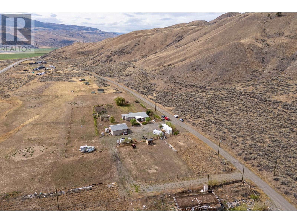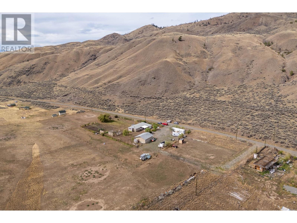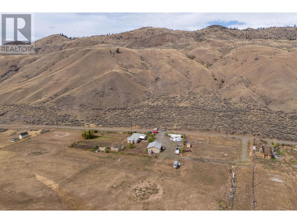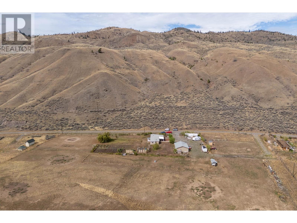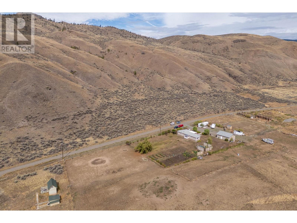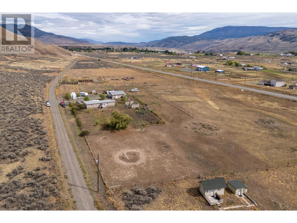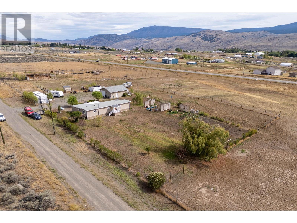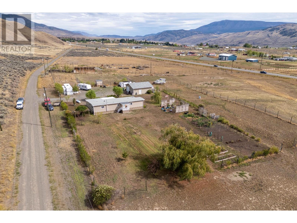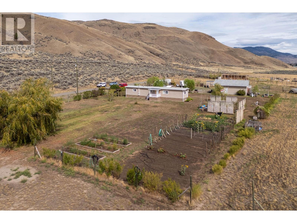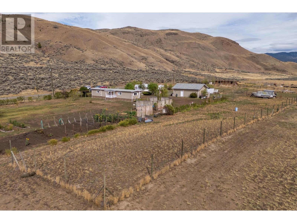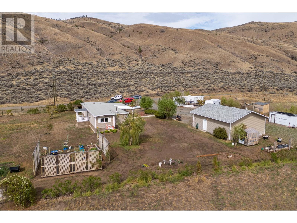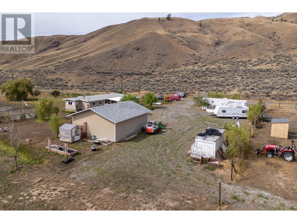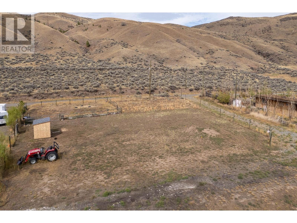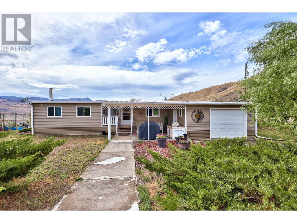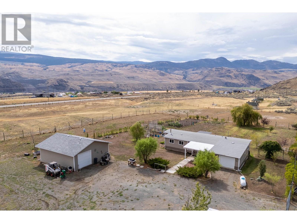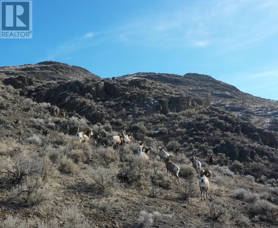6416 Ashcroft Road Kamloops, British Columbia
$749,900
Escape to tranquility just 35 minutes west of Kamloops, where this stunning 4.85-acre property offers the perfect blend of country living and modern comfort. Nestled in the rolling foothills of the historic Thompson River Valley, this flat, usable land is a canvas for your dreams. The fully renovated 1,200 sq. ft. home is a masterpiece of modern design, featuring a spacious, open-concept kitchen with a large island--perfect for culinary adventures--two bedrooms, a den, and a cozy living room centered around a charming wood stove. Imagine warming up by the fire on crisp winter evenings, the wood stove casting a warm glow and serving as a focal point for family gatherings. For the hobbyist or DIY enthusiast, the property boasts an attached 17x24 garage and a 28x32 fully wired detached workshop with high ceilings, offering endless possibilities for projects and creativity. With a deep well and an impressive 18,000-liter cistern, water is plentiful for the lush gardens, trees, and the partially fenced, gated grounds that provide both privacy and security. The property's unique setting makes it an ideal haven for nature lovers, with abundant wildlife, including the majestic bighorn sheep, frequenting the surrounding hills. Additionally, a guest suite with a kitchen and bathroom ensures that entertaining is a breeze, whether hosting friends or accommodating family visits. This property is more than just a home; it's an invitation to live a quieter, more fulfilling life, away from the hustle and bustle, with all the space you could ever need. Don't miss this rare opportunity to own a slice of paradise in the Thompson River Valley. (id:59116)
Property Details
| MLS® Number | 180591 |
| Property Type | Single Family |
| Community Name | Cherry Creek/Savona |
| AmenitiesNearBy | Recreation, Golf Course |
| WaterFrontType | Waterfront Nearby |
Building
| BathroomTotal | 1 |
| BedroomsTotal | 2 |
| Appliances | Window Coverings |
| ArchitecturalStyle | Ranch |
| ConstructionStyleAttachment | Detached |
| FireplaceFuel | Wood |
| FireplacePresent | Yes |
| FireplaceTotal | 1 |
| FireplaceType | Conventional |
| HeatingFuel | Propane |
| HeatingType | Forced Air, Furnace |
| SizeInterior | 1112 Sqft |
| Type | House |
Parking
| Garage | 2 |
| Detached Garage | |
| Other | |
| RV |
Land
| AccessType | Highway Access |
| Acreage | Yes |
| LandAmenities | Recreation, Golf Course |
| SizeIrregular | 5.00 |
| SizeTotal | 5 Ac |
| SizeTotalText | 5 Ac |
Rooms
| Level | Type | Length | Width | Dimensions |
|---|---|---|---|---|
| Main Level | 3pc Bathroom | Measurements not available | ||
| Main Level | Kitchen | 12 ft | 13 ft | 12 ft x 13 ft |
| Main Level | Dining Room | 12 ft | 10 ft | 12 ft x 10 ft |
| Main Level | Living Room | 12 ft | 11 ft | 12 ft x 11 ft |
| Main Level | Bedroom | 12 ft | 11 ft | 12 ft x 11 ft |
| Main Level | Bedroom | 9 ft | 9 ft | 9 ft x 9 ft |
| Main Level | Foyer | 5 ft | 8 ft | 5 ft x 8 ft |
| Main Level | Laundry Room | 5 ft | 3 ft | 5 ft x 3 ft |
| Main Level | Den | 10 ft | 11 ft | 10 ft x 11 ft |
| Main Level | Workshop | 28 ft | 32 ft | 28 ft x 32 ft |
https://www.realtor.ca/real-estate/27339668/6416-ashcroft-road-kamloops-cherry-creeksavona
Interested?
Contact us for more information
Parker Bennett
Personal Real Estate Corporation
800 Seymour St.
Kamloops, British Columbia V2C 2H5

