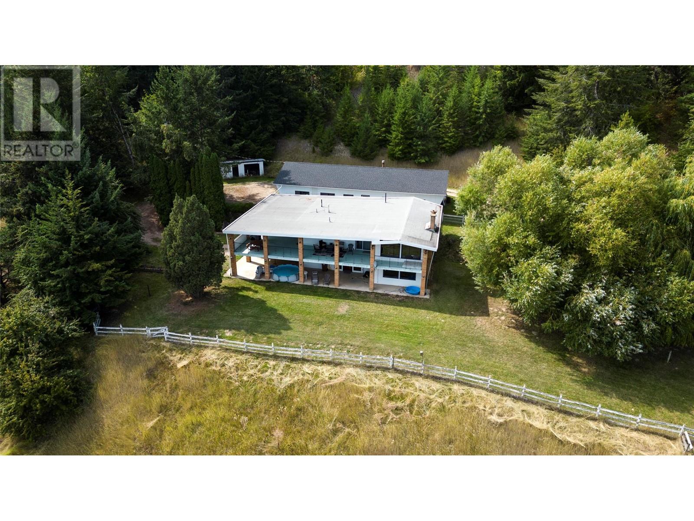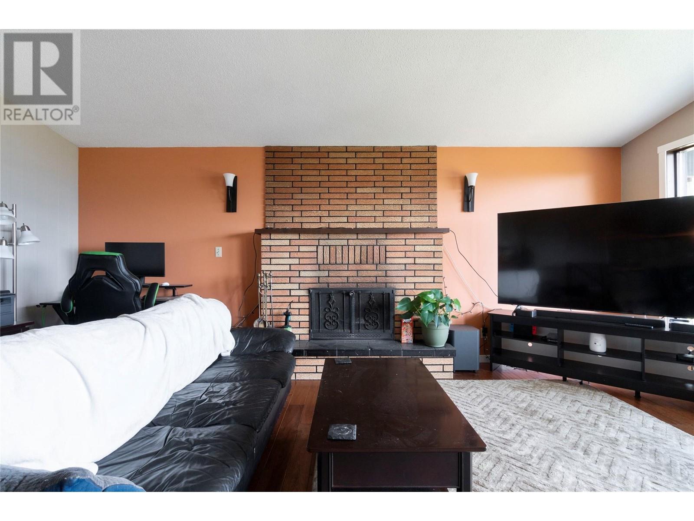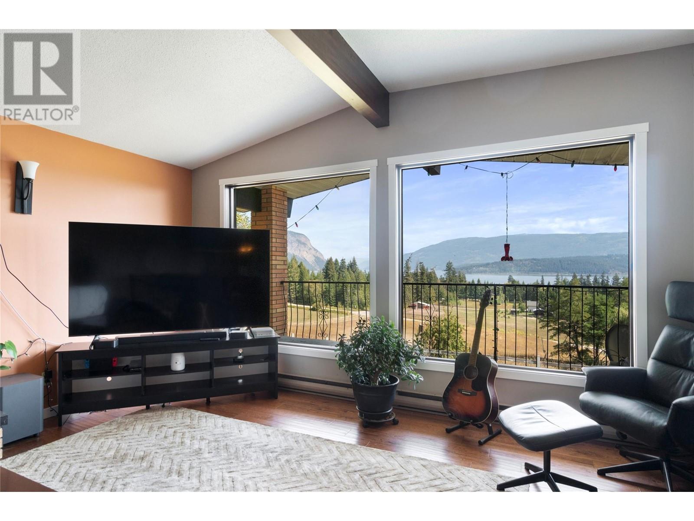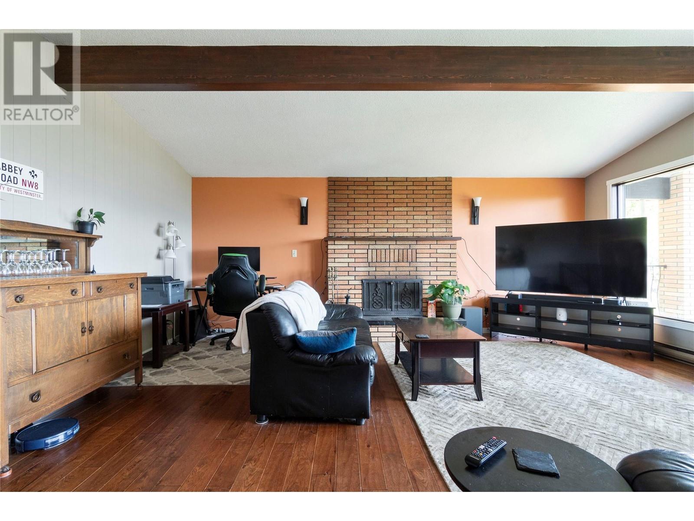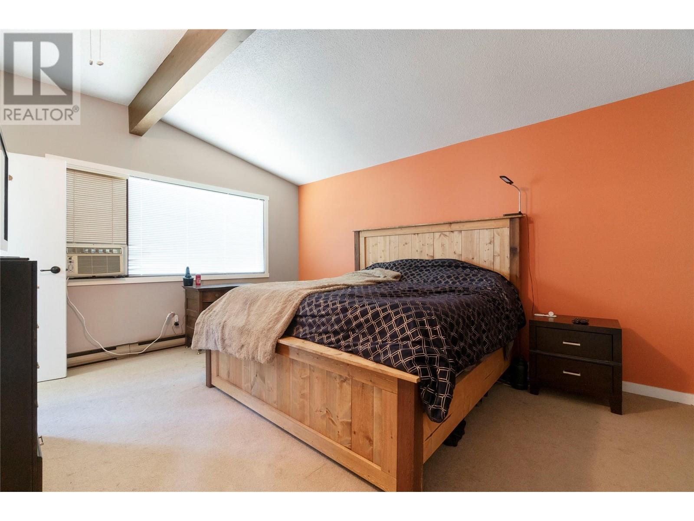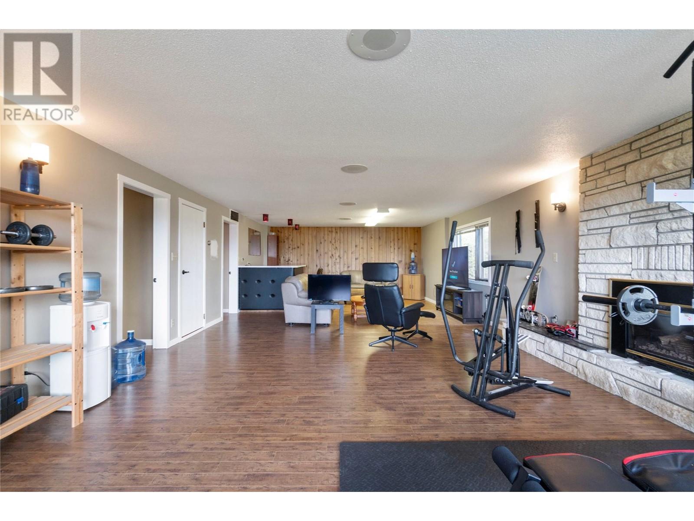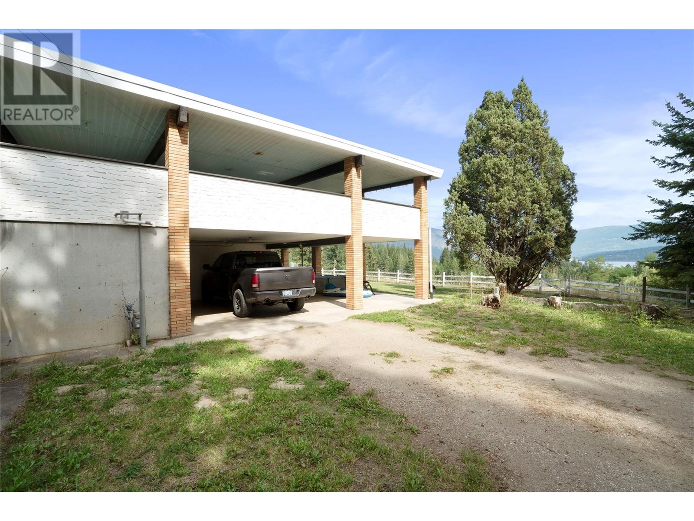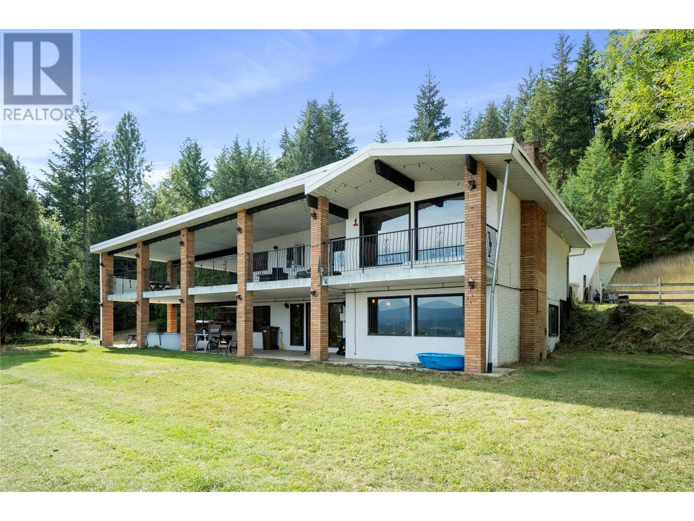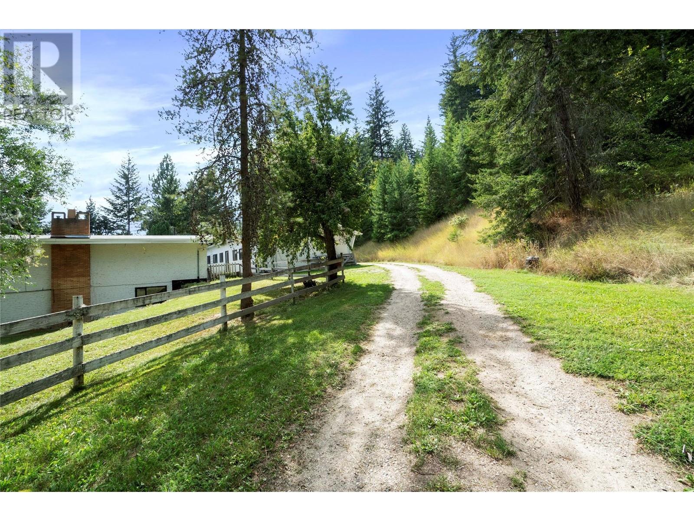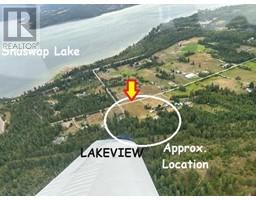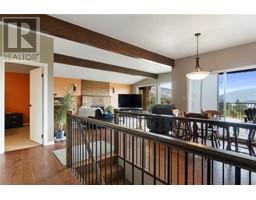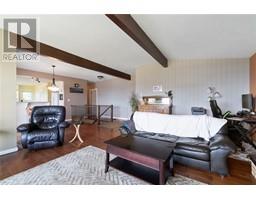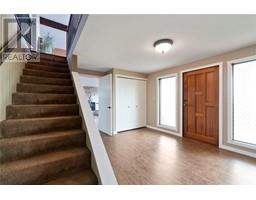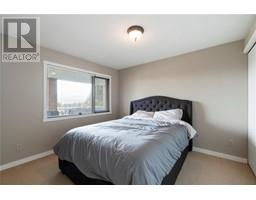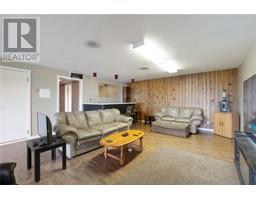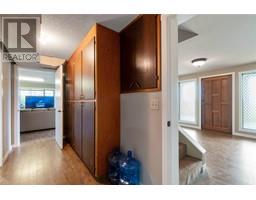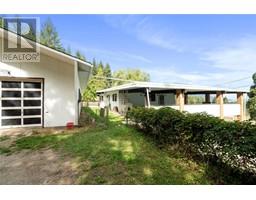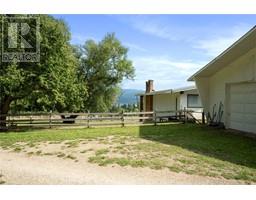6441 40 Street Salmon Arm, British Columbia V1E 3A5
4 Bedroom
3 Bathroom
2,760 ft2
Fireplace
Forced Air
Acreage
$1,200,000
Lakeview 10 Acres set up for horses or farm animals. Rancher with walk out basement offers 4 Bedrms & 3 Bathrms, Vaulted ceiling in living room with open beams and wood burning fireplace. Large covered deck over carport. Detached double garage with shop. Wood shed. 3 bay animal paddock. (id:59116)
Property Details
| MLS® Number | 10323414 |
| Property Type | Single Family |
| Neigbourhood | NW Salmon Arm |
| Community Name | Nightingale Ranch |
| Amenities Near By | Recreation |
| Features | Private Setting |
| Parking Space Total | 6 |
| View Type | Lake View |
Building
| Bathroom Total | 3 |
| Bedrooms Total | 4 |
| Appliances | Refrigerator, Dishwasher, Range - Gas, Washer & Dryer |
| Constructed Date | 1975 |
| Construction Style Attachment | Detached |
| Exterior Finish | Stucco |
| Fireplace Fuel | Gas,wood |
| Fireplace Present | Yes |
| Fireplace Type | Unknown,conventional |
| Half Bath Total | 1 |
| Heating Type | Forced Air |
| Roof Material | Other |
| Roof Style | Unknown |
| Stories Total | 2 |
| Size Interior | 2,760 Ft2 |
| Type | House |
| Utility Water | Well |
Parking
| See Remarks | |
| Detached Garage | 4 |
Land
| Access Type | Easy Access |
| Acreage | Yes |
| Fence Type | Fence |
| Land Amenities | Recreation |
| Sewer | Septic Tank |
| Size Irregular | 9.99 |
| Size Total | 9.99 Ac|5 - 10 Acres |
| Size Total Text | 9.99 Ac|5 - 10 Acres |
| Zoning Type | Agricultural |
Rooms
| Level | Type | Length | Width | Dimensions |
|---|---|---|---|---|
| Basement | Storage | 7' x 9' | ||
| Basement | Laundry Room | 12' x 10' | ||
| Basement | 3pc Bathroom | 7' x 6' | ||
| Basement | Bedroom | 10' x 10' | ||
| Basement | Recreation Room | 35' x 17' | ||
| Main Level | Other | 22' x 19' | ||
| Main Level | Workshop | 39' x 29' | ||
| Main Level | 4pc Bathroom | 7' x 8' | ||
| Main Level | Bedroom | 10' x 12' | ||
| Main Level | Bedroom | 10' x 11' | ||
| Main Level | 2pc Ensuite Bath | 6' x 5' | ||
| Main Level | Primary Bedroom | 15' x 12' | ||
| Main Level | Dining Room | 10' x 10' | ||
| Main Level | Kitchen | 11' x 17' | ||
| Main Level | Living Room | 20' x 15' |
Utilities
| Electricity | Available |
| Natural Gas | Available |
| Telephone | Available |
| Sewer | Not Available |
| Water | Not Available |
https://www.realtor.ca/real-estate/27366592/6441-40-street-salmon-arm-nw-salmon-arm
Contact Us
Contact us for more information

Robert Mckibbon
www.bigrob.ca/
www.facebook.com/BIGRobShuswap?sk=app_4949752878
www.linkedin.com/in/robmckibbon
https://twitter.com/BIGRobRealtor
https://www.instagram.com/bigrob_shuswap_lake/?hl=en
Homelife Salmon Arm Realty.com
404-251 Trans Canada Hwy Nw
Salmon Arm, British Columbia V1E 3B8
404-251 Trans Canada Hwy Nw
Salmon Arm, British Columbia V1E 3B8








