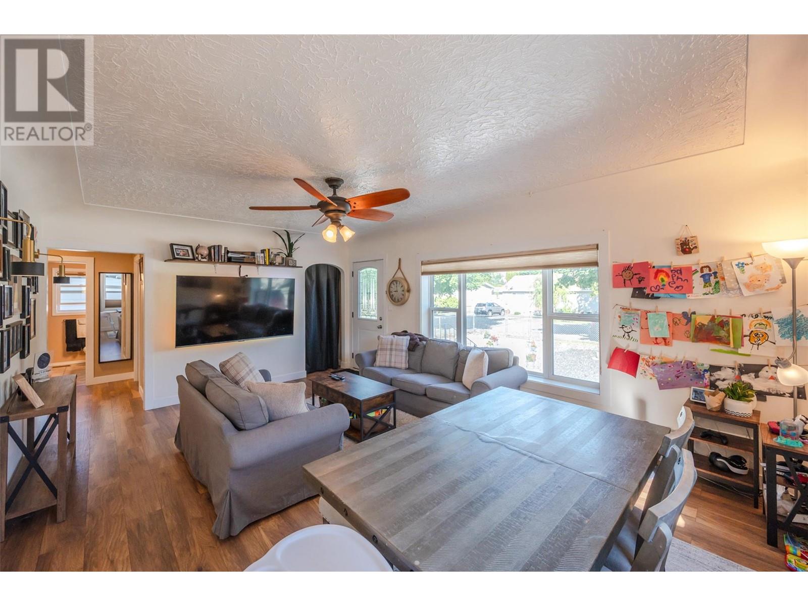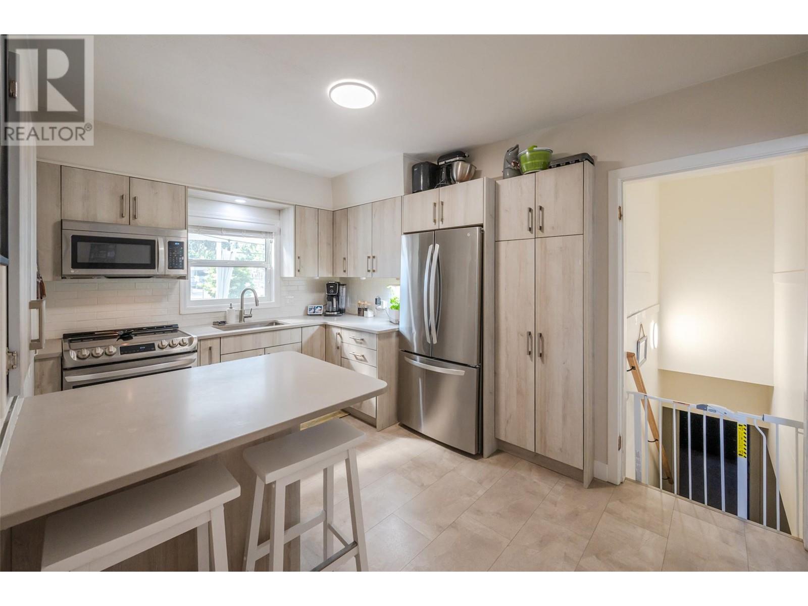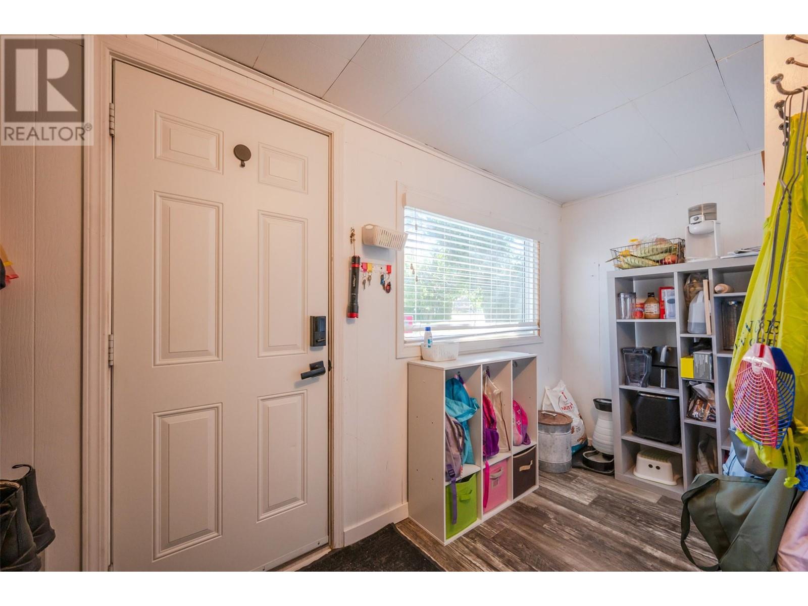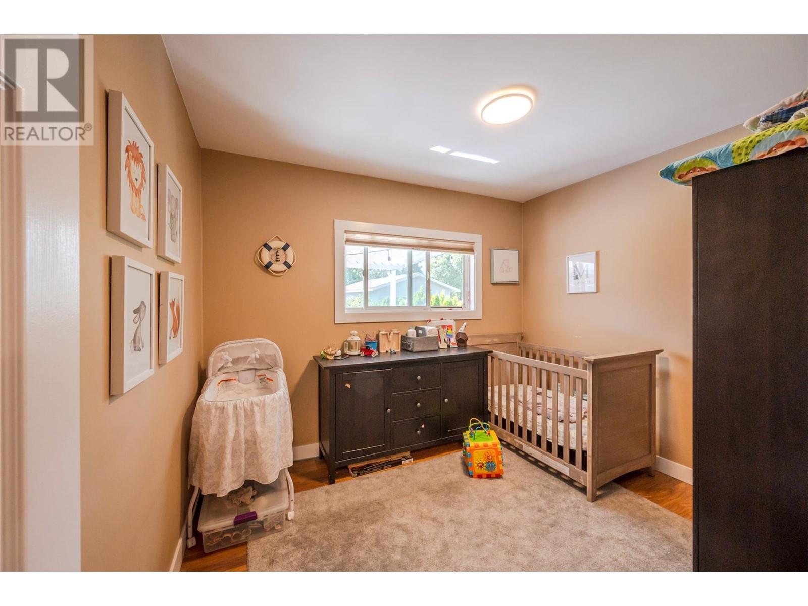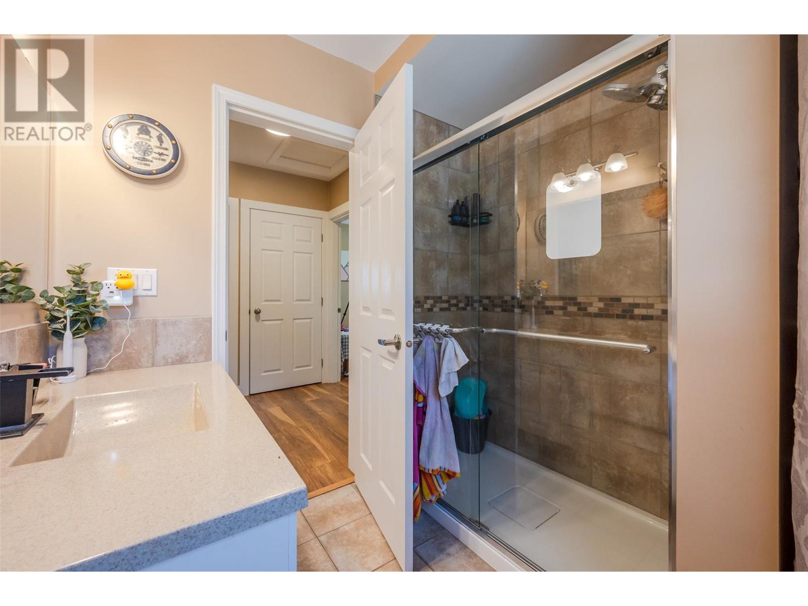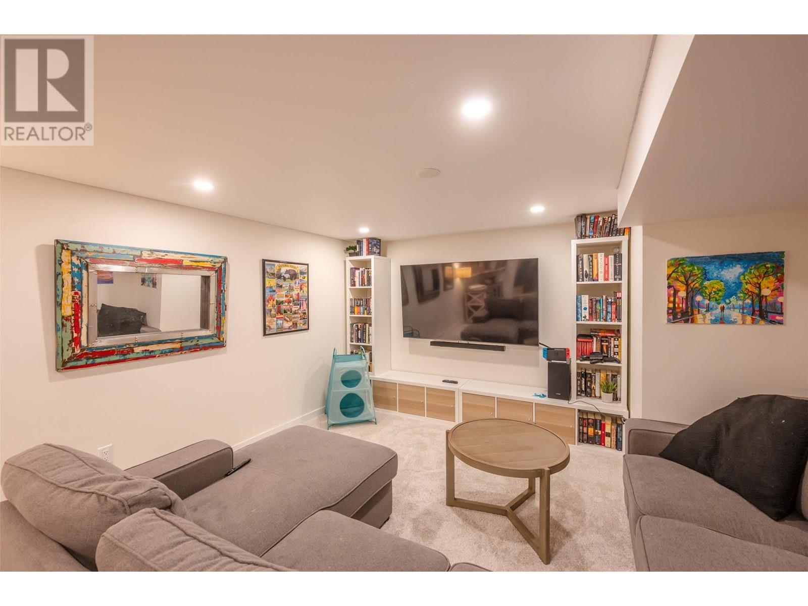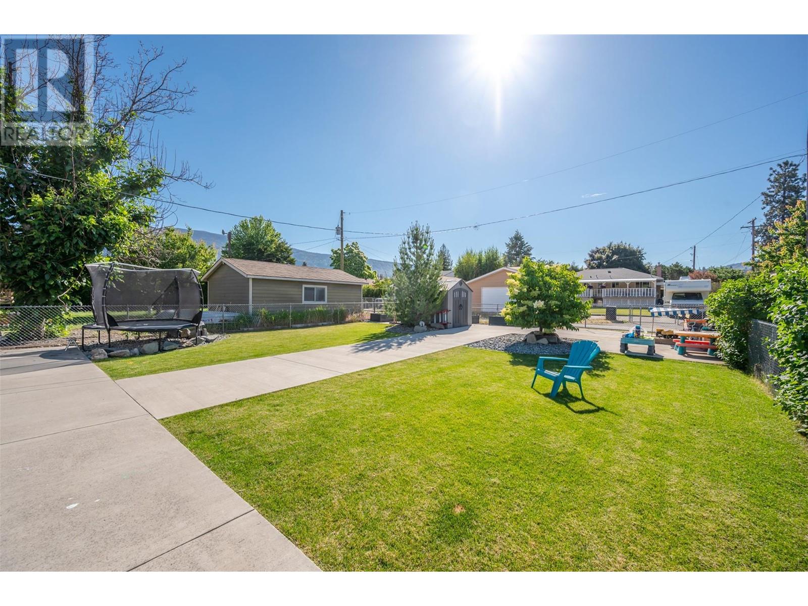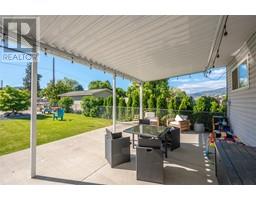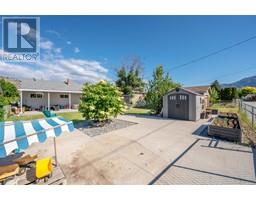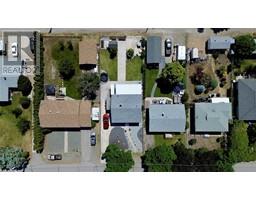6443 Badger Street Oliver, British Columbia V0H 1T3
$649,000
CONTINGENT. Welcome to 6443 Badger Street in picturesque Oliver, BC. This 4 bedroom, 1 bathroom, plus Den is a perfect starter home for a new family, a wonderful retirement home or a strong investment home. Upstairs features a remodelled kitchen, a welcoming living room and dining space, 3 bedrooms and a remodelled bathroom. Downstairs has been substantially renovated creating a cozy recreation room, another bedroom and office space. The downstairs still features a large storage area, laundry space and potential workshop with its own exterior access to the backyard. The possibility for a second bathroom downstairs exists right next to the laundry room. Oh my, that backyard!! A fully fenced, irrigated and landscaped back yard with lane access is the perfect place to let the kids run wild, host large family gatherings or even add a garage or a workshop. Lots of parking for the vehicles and outdoor toys. Centrally located in a quiet neighbourhood, the home has easy access to Schools, Shopping and Recreation. Come check out this home and everything Oliver has to offer. (id:59116)
Property Details
| MLS® Number | 10321620 |
| Property Type | Single Family |
| Neigbourhood | Oliver |
| AmenitiesNearBy | Park, Recreation, Schools, Shopping |
| CommunityFeatures | Family Oriented |
Building
| BathroomTotal | 1 |
| BedroomsTotal | 4 |
| Appliances | Refrigerator, Dryer, Microwave, Washer & Dryer |
| ConstructedDate | 1950 |
| ConstructionStyleAttachment | Detached |
| CoolingType | Central Air Conditioning |
| HeatingType | See Remarks |
| RoofMaterial | Asphalt Shingle |
| RoofStyle | Unknown |
| StoriesTotal | 2 |
| SizeInterior | 1798 Sqft |
| Type | House |
| UtilityWater | Municipal Water |
Parking
| See Remarks | |
| Street | |
| Oversize | |
| RV |
Land
| AccessType | Easy Access |
| Acreage | No |
| LandAmenities | Park, Recreation, Schools, Shopping |
| Sewer | Municipal Sewage System |
| SizeIrregular | 0.17 |
| SizeTotal | 0.17 Ac|under 1 Acre |
| SizeTotalText | 0.17 Ac|under 1 Acre |
| ZoningType | Unknown |
Rooms
| Level | Type | Length | Width | Dimensions |
|---|---|---|---|---|
| Basement | Utility Room | 17'8'' x 16' | ||
| Basement | Recreation Room | 21'2'' x 16'3'' | ||
| Basement | Office | 10'5'' x 12'9'' | ||
| Basement | Bedroom | 10'5'' x 12'1'' | ||
| Main Level | 3pc Bathroom | Measurements not available | ||
| Main Level | Bedroom | 10'8'' x 9'10'' | ||
| Main Level | Bedroom | 10'1'' x 9'10'' | ||
| Main Level | Primary Bedroom | 11'9'' x 9'9'' | ||
| Main Level | Living Room | 18'8'' x 13'3'' | ||
| Main Level | Kitchen | 11'7'' x 13' |
https://www.realtor.ca/real-estate/27276058/6443-badger-street-oliver-oliver
Interested?
Contact us for more information
Chad Mielke
Personal Real Estate Corporation
302 Eckhardt Avenue West
Penticton, British Columbia V2A 2A9





