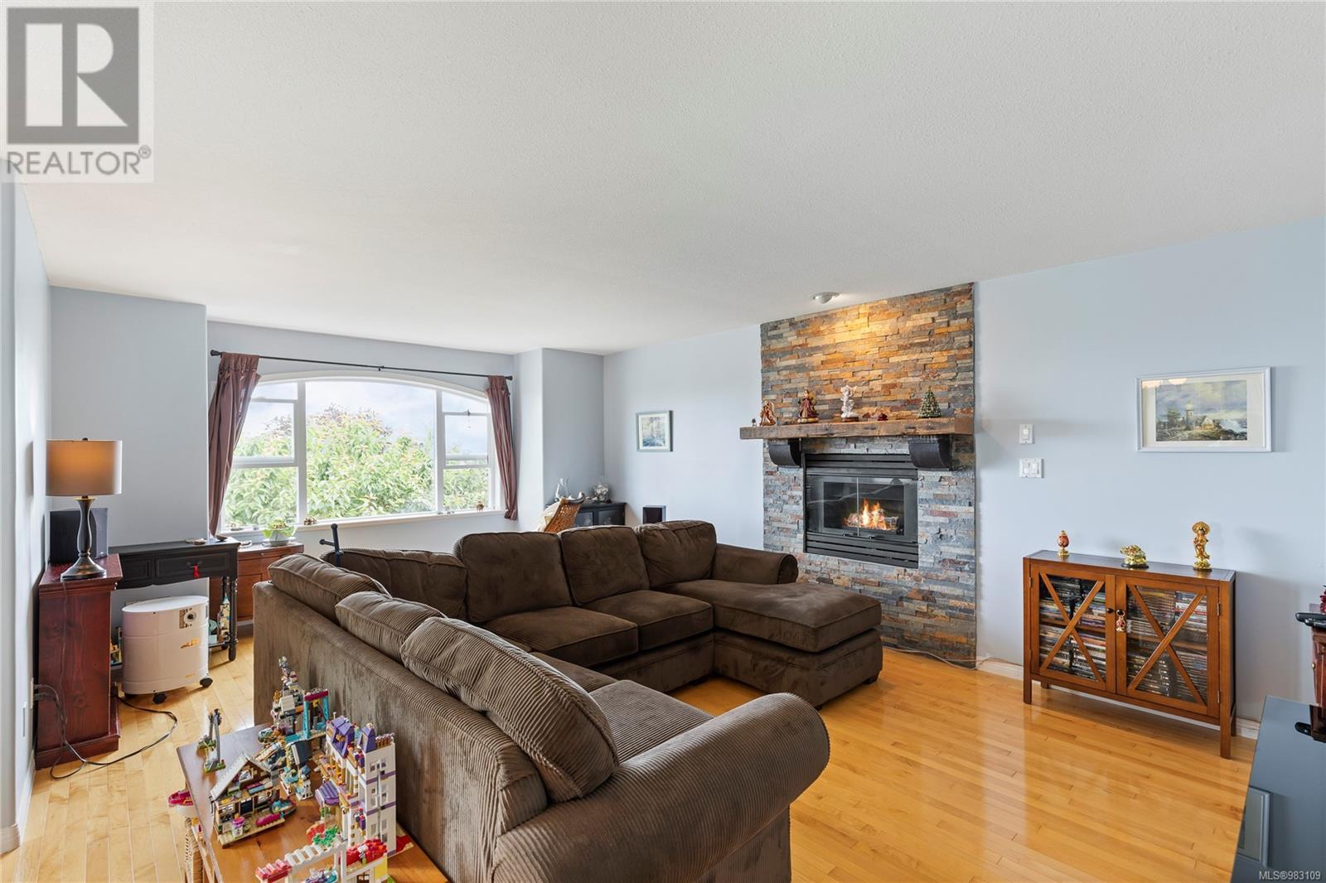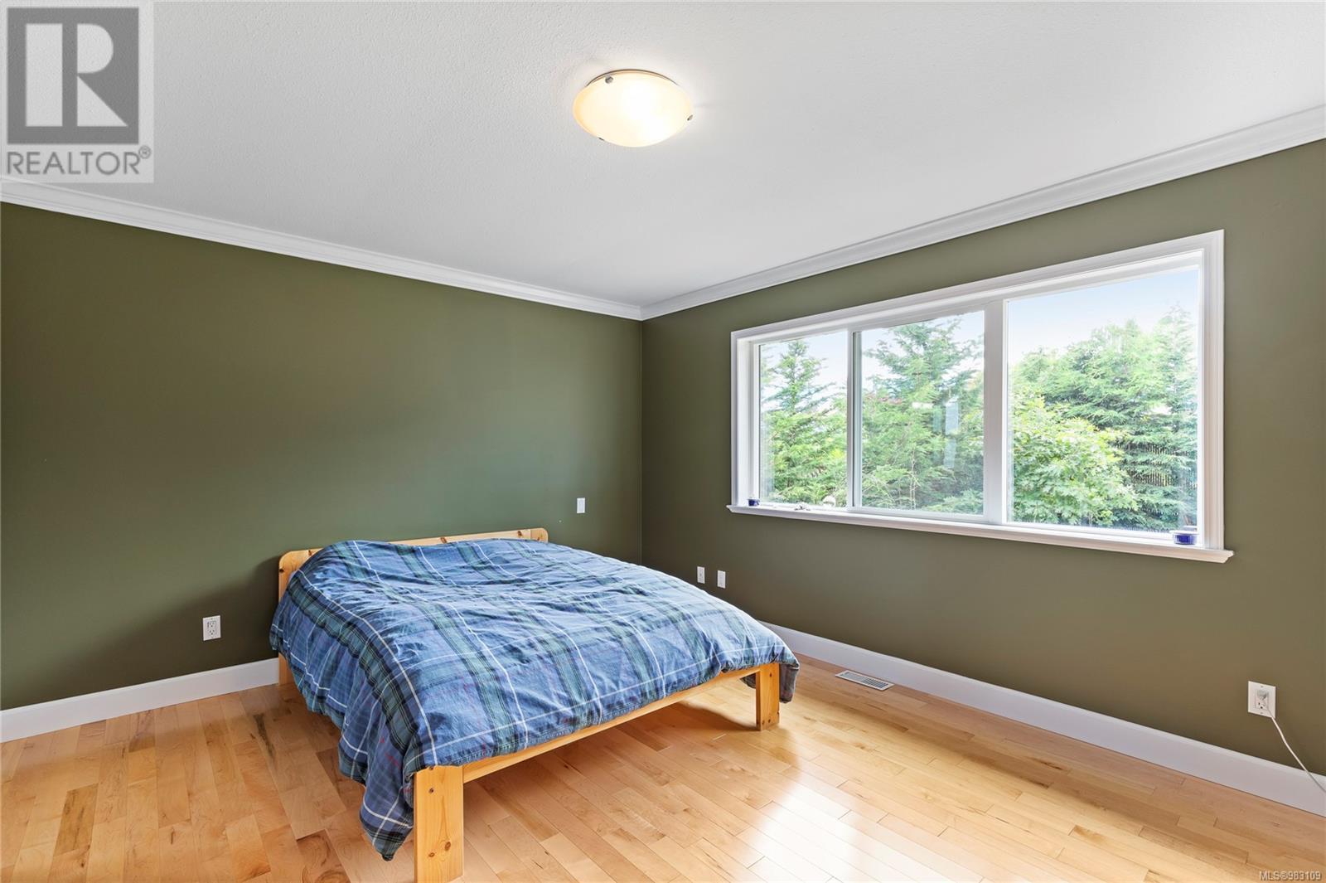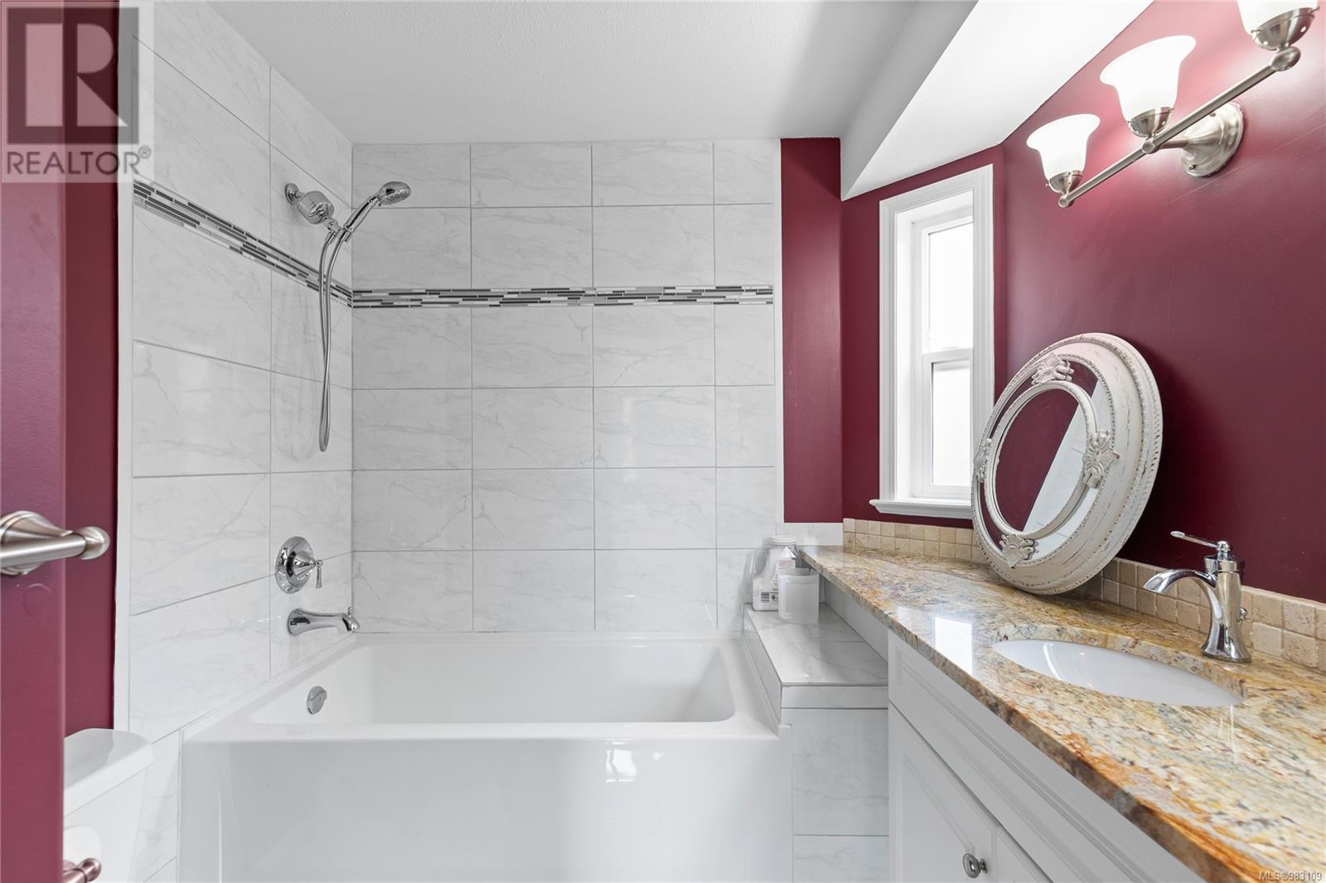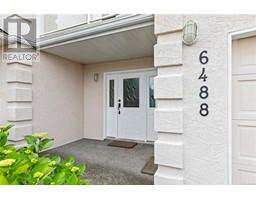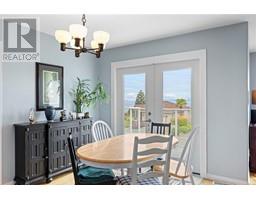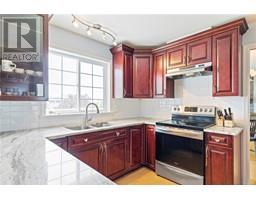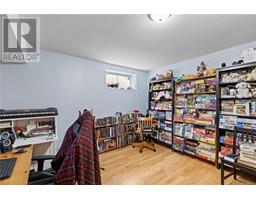6488 Lasalle Rd Nanaimo, British Columbia V9V 1P3
$1,008,990
Oceanside Estates is one of the most desirable North Nanaimo neighbourhoods close to absolutely every amenity and is just a short stroll to incredible sandy beaches. You will find beautiful homes on large lots, scenic parks & trails, terrific sunsets and enjoy fresh ocean air. Situated on the high side of the street, 6488 Lasalle is perfectly positioned to take in amazing ocean and coastal mountain views. Spread over 3,014 square feet, this spacious home is complete with 5 bedrooms and 3 bathrooms on two levels. The upper floor enjoys 3 bedrooms including the primary suite with walk-in closet and ensuite bathroom, a large living room with cozy fireplace, separate dining area and the kitchen with adjacent family room has access to the sun drenched deck. Large windows allow for the captivating views to take your breath away from the entire front of the home. The laundry / mud room is also on the upper floor with access to the fully fenced private south facing rear yard. The lower level is complete with a generous size rec room, 2 additional bedrooms, a full bathroom and a utility / storage room - the options here are endless. Some of the many upgrades include a new furnace, hot water tank and heat pump in 2015 and a recent roof replacement in 2019. This home has been pre-inspected and is ready to be enjoyed! All measurements are approximate. (id:59116)
Property Details
| MLS® Number | 983109 |
| Property Type | Single Family |
| Neigbourhood | North Nanaimo |
| Features | Southern Exposure, Other, Rectangular |
| Parking Space Total | 4 |
| View Type | Mountain View, Ocean View |
Building
| Bathroom Total | 3 |
| Bedrooms Total | 5 |
| Constructed Date | 1994 |
| Cooling Type | Air Conditioned |
| Fireplace Present | Yes |
| Fireplace Total | 2 |
| Heating Type | Forced Air, Heat Pump |
| Size Interior | 3,014 Ft2 |
| Total Finished Area | 3014 Sqft |
| Type | House |
Land
| Access Type | Road Access |
| Acreage | No |
| Size Irregular | 6458 |
| Size Total | 6458 Sqft |
| Size Total Text | 6458 Sqft |
| Zoning Description | R1 |
| Zoning Type | Residential |
Rooms
| Level | Type | Length | Width | Dimensions |
|---|---|---|---|---|
| Lower Level | Bathroom | 7'8 x 9'6 | ||
| Lower Level | Bedroom | 11'0 x 13'0 | ||
| Lower Level | Other | 14'4 x 9'6 | ||
| Lower Level | Bedroom | 13'5 x 13'0 | ||
| Lower Level | Recreation Room | 14'3 x 25'0 | ||
| Lower Level | Entrance | 8'10 x 9'5 | ||
| Main Level | Bathroom | 10'9 x 6'7 | ||
| Main Level | Bedroom | 10'9 x 14'1 | ||
| Main Level | Laundry Room | 8'0 x 10'5 | ||
| Main Level | Bedroom | 11'0 x 10'5 | ||
| Main Level | Ensuite | 6'4 x 7'1 | ||
| Main Level | Primary Bedroom | 14'8 x 12'3 | ||
| Main Level | Family Room | 13'5 x 16'3 | ||
| Main Level | Kitchen | 11'0 x 11'10 | ||
| Main Level | Dining Room | 9'6 x 11'10 | ||
| Main Level | Living Room | 13'9 x 20'10 |
https://www.realtor.ca/real-estate/27736056/6488-lasalle-rd-nanaimo-north-nanaimo
Contact Us
Contact us for more information

Dawn Walton
Personal Real Estate Corporation
#2 - 3179 Barons Rd
Nanaimo, British Columbia V9T 5W5
Brooke Bestwick
#2 - 3179 Barons Rd
Nanaimo, British Columbia V9T 5W5

Casey Briggs
www.dawnwalton.com/
#2 - 3179 Barons Rd
Nanaimo, British Columbia V9T 5W5






