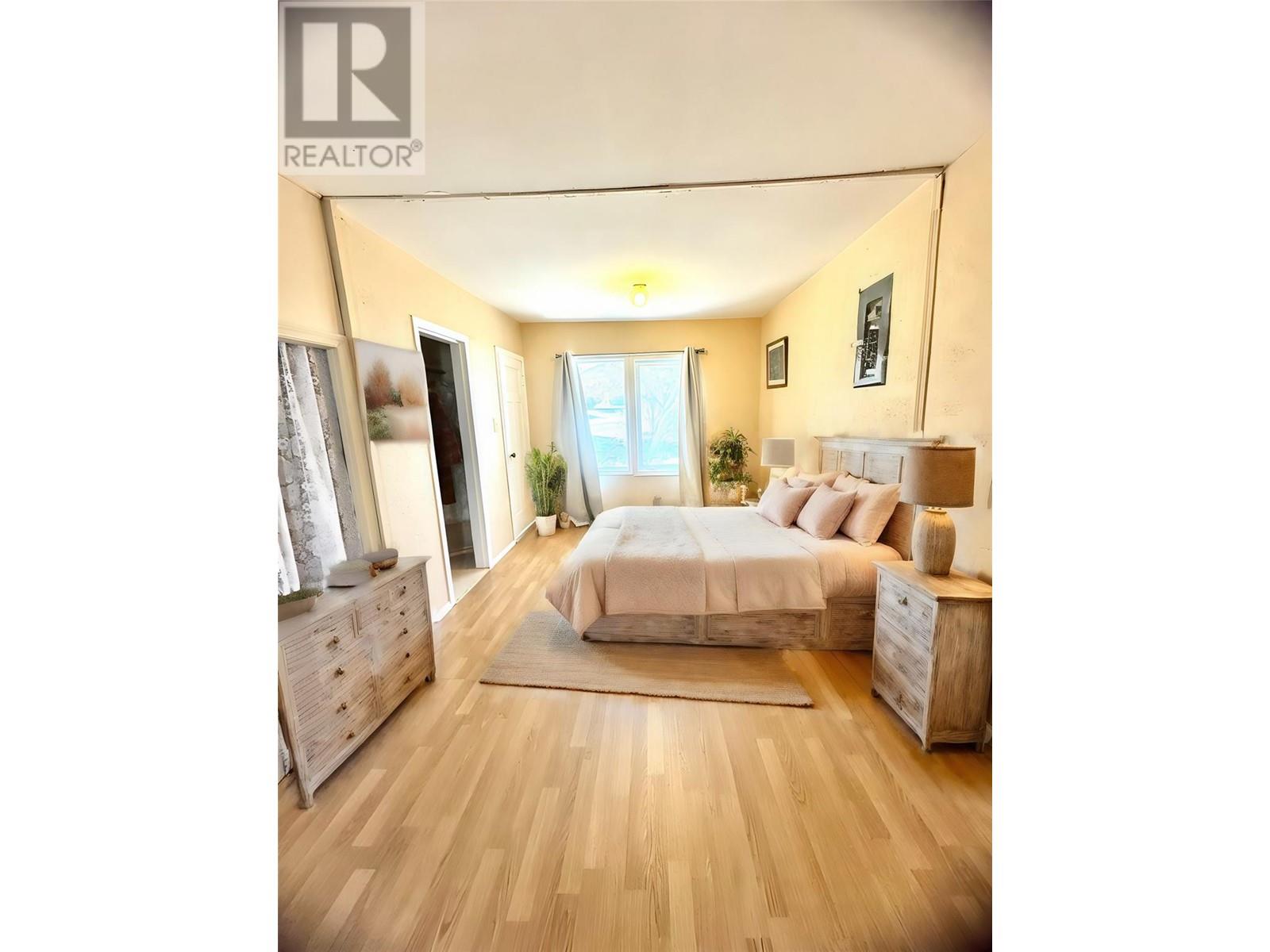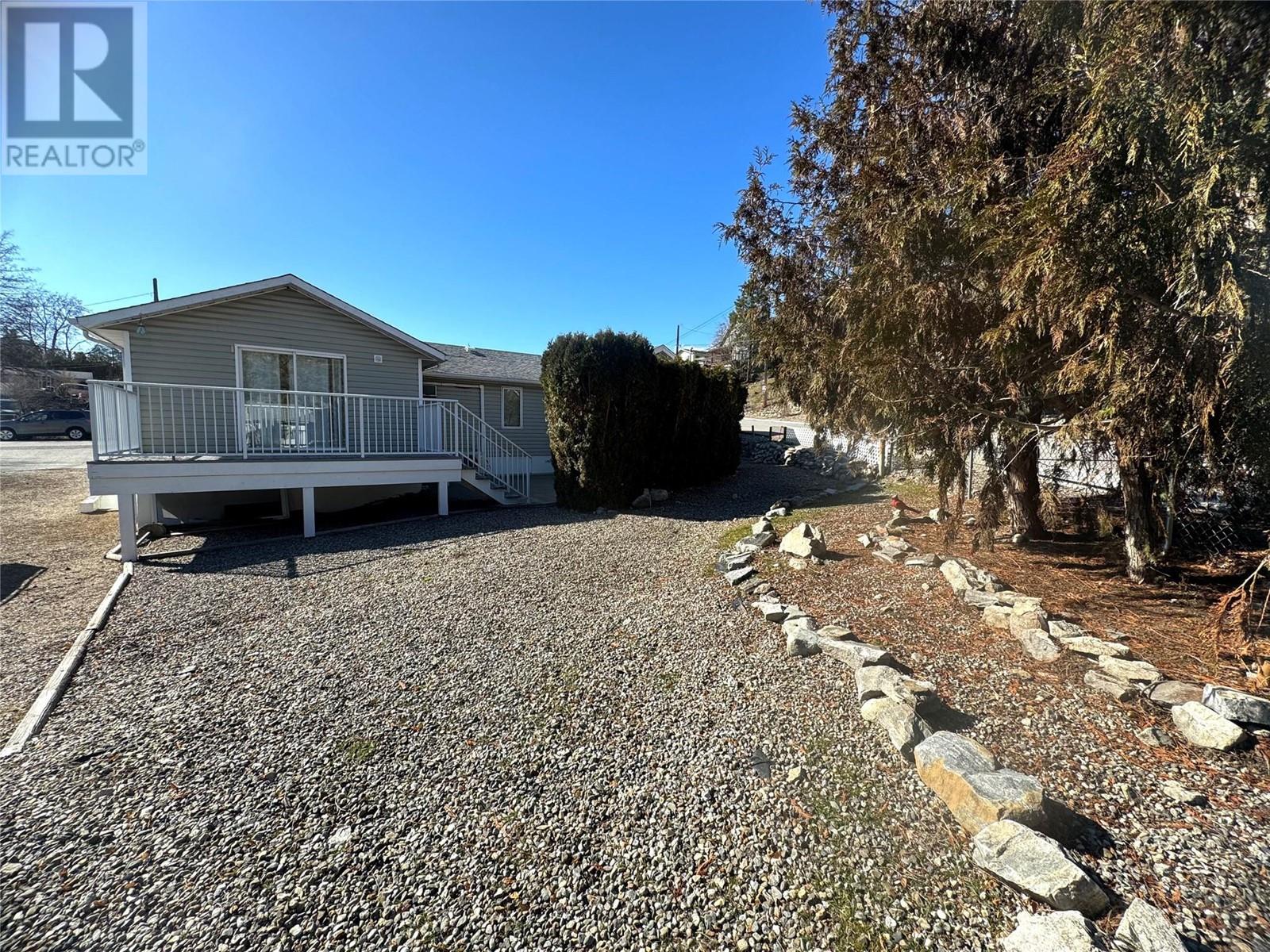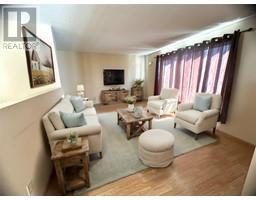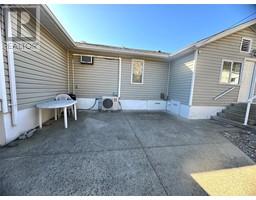6489 Okanagan Street Oliver, British Columbia V0H 1T0
$475,000
Looking for a mortgage helper? This 3 bedroom house has a full basement with suite potential and secondary access! Or, turn the basement into a games room, family room, man/woman cave, craft room or more! Located on a corner lot with RV/boat/vehicle parking, and room to build a shop/garage. This level entry home is great for all ages with all your necessities on the main floor, an open floor plan with big windows, quaint kitchen and a large dining/living room area for entertaining! Or use the dining area for additional living space and the kitchen for your table set. The full basement has the 3rd bedroom, storage, and a large living room. Outside you'll find a private backyard deck and patio with mountain views and a 3/4 fenced-in, low maintenance yard with mature landscaping and room to have a garden or grass. Updates include 2 newer ductless heating/cooling systems for affordable utilities, water filtration system, and vinyl windows. Quick possession available! Bring your ideas - Perfect for an investment property, multi family, growing family or retiree! Centrally located minutes walk to the Hike/Bike path, skate park, schools, shopping, downtown Oliver and minutes drive to Tucelnuit Lake, the District Wine Village and more. *Pictures are digitally staged* (id:59116)
Property Details
| MLS® Number | 10324617 |
| Property Type | Single Family |
| Neigbourhood | Oliver |
| AmenitiesNearBy | Park, Recreation, Schools, Shopping, Ski Area |
| CommunityFeatures | Family Oriented |
| Features | Level Lot, Corner Site, Wheelchair Access |
| ParkingSpaceTotal | 3 |
| ViewType | Mountain View |
Building
| BathroomTotal | 2 |
| BedroomsTotal | 3 |
| Appliances | Range, Refrigerator, Dryer, Washer |
| ArchitecturalStyle | Ranch |
| ConstructedDate | 1947 |
| ConstructionStyleAttachment | Detached |
| CoolingType | See Remarks |
| ExteriorFinish | Vinyl Siding |
| FlooringType | Carpeted, Laminate |
| HalfBathTotal | 1 |
| HeatingFuel | Electric |
| HeatingType | Baseboard Heaters |
| RoofMaterial | Unknown |
| RoofStyle | Unknown |
| StoriesTotal | 1 |
| SizeInterior | 2000 Sqft |
| Type | House |
| UtilityWater | Municipal Water |
Parking
| See Remarks | |
| RV | 1 |
Land
| AccessType | Easy Access |
| Acreage | No |
| FenceType | Chain Link |
| LandAmenities | Park, Recreation, Schools, Shopping, Ski Area |
| LandscapeFeatures | Level |
| Sewer | Municipal Sewage System |
| SizeIrregular | 0.17 |
| SizeTotal | 0.17 Ac|under 1 Acre |
| SizeTotalText | 0.17 Ac|under 1 Acre |
| ZoningType | Unknown |
Rooms
| Level | Type | Length | Width | Dimensions |
|---|---|---|---|---|
| Basement | Family Room | 18'4'' x 14'4'' | ||
| Basement | Bedroom | 10'8'' x 8' | ||
| Main Level | 4pc Bathroom | Measurements not available | ||
| Main Level | 2pc Ensuite Bath | Measurements not available | ||
| Main Level | Laundry Room | 5'6'' x 11'4'' | ||
| Main Level | Bedroom | 10'6'' x 12'6'' | ||
| Main Level | Primary Bedroom | 9'2'' x 17'1'' | ||
| Main Level | Dining Room | 12'7'' x 17'4'' | ||
| Main Level | Foyer | 6'3'' x 3'8'' | ||
| Main Level | Kitchen | 17' x 11'3'' | ||
| Main Level | Living Room | 11'1'' x 15' |
https://www.realtor.ca/real-estate/27448852/6489-okanagan-street-oliver-oliver
Interested?
Contact us for more information
Katie Amos
6212 Main Street
Oliver, British Columbia V0H 1T0
Sara Amos
6212 Main Street
Oliver, British Columbia V0H 1T0

































































