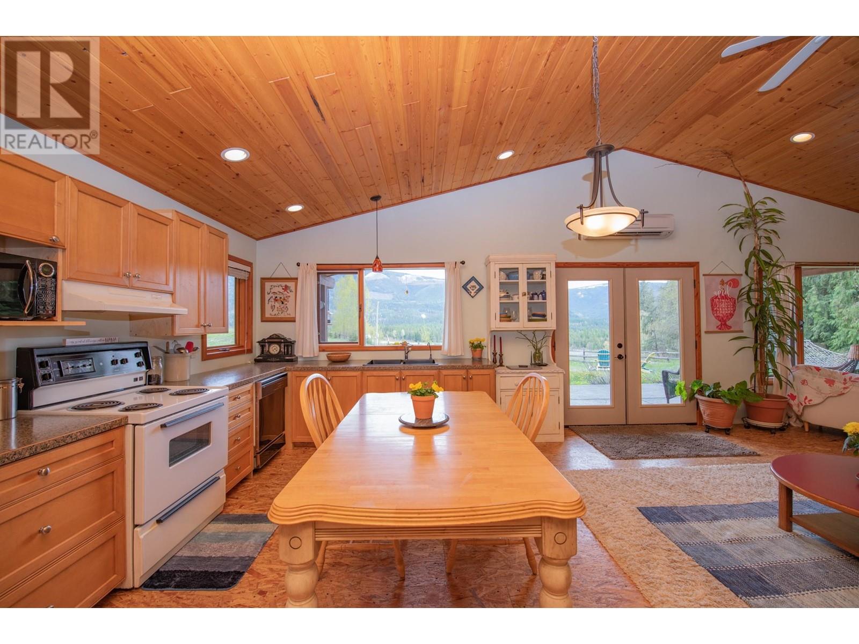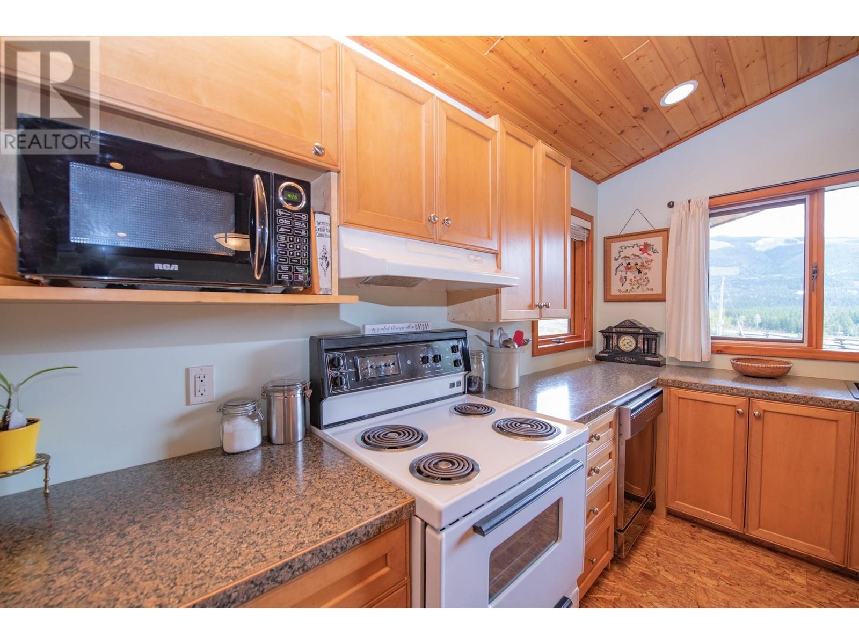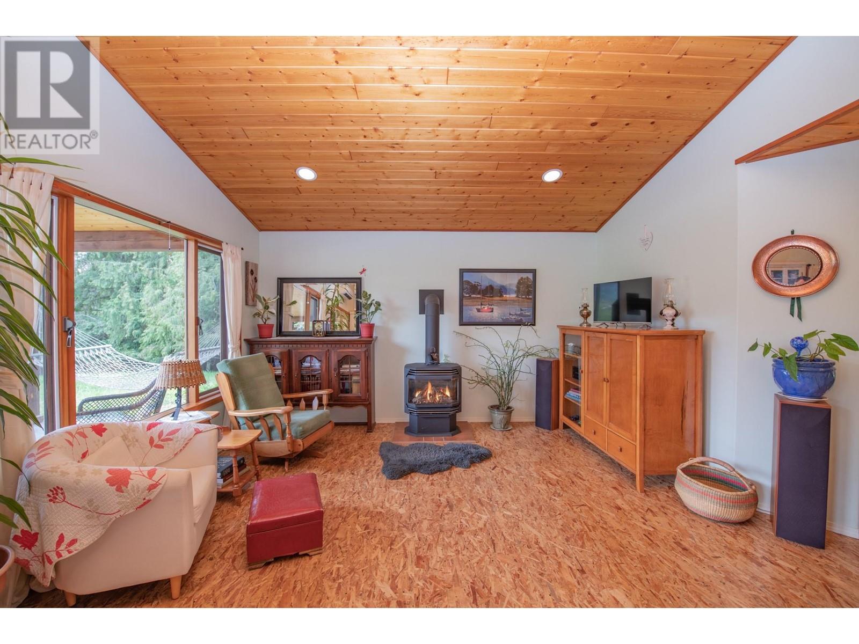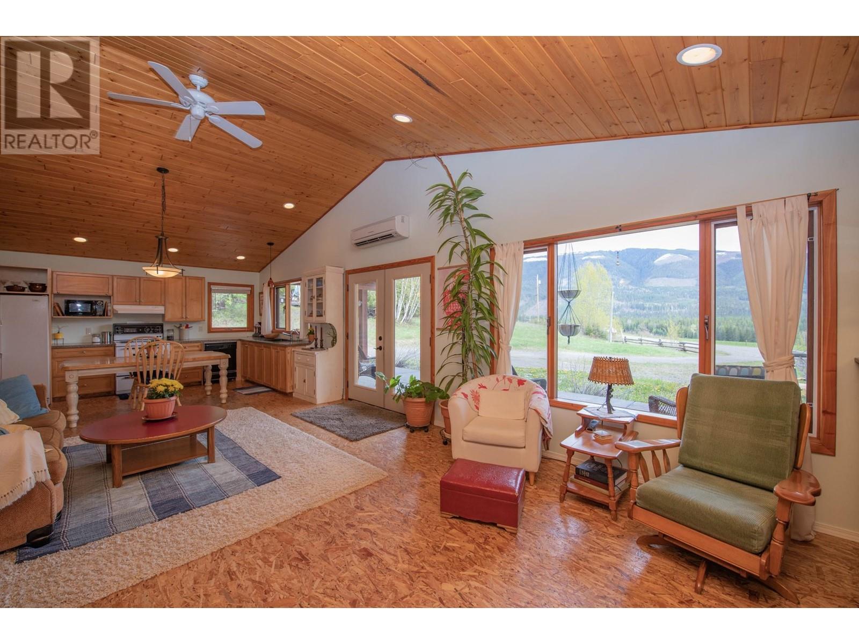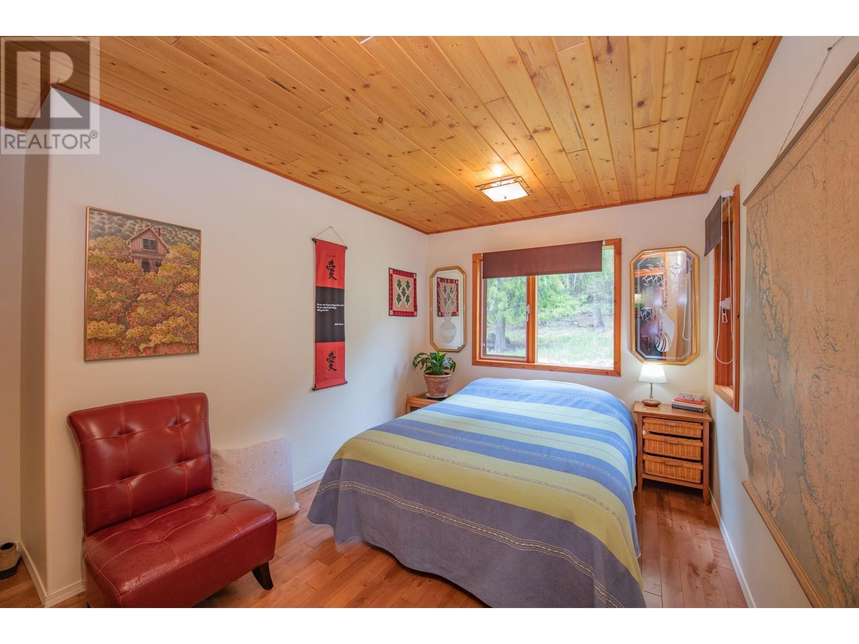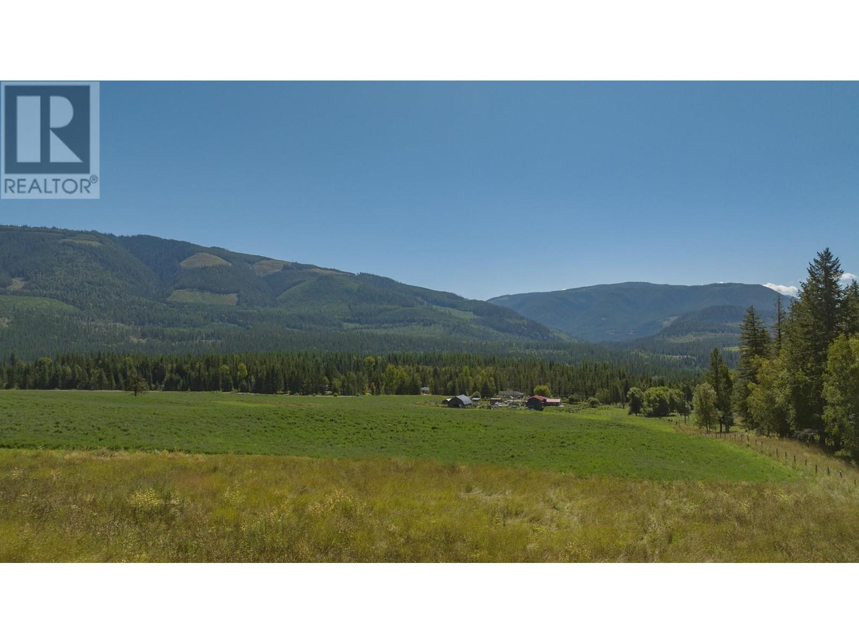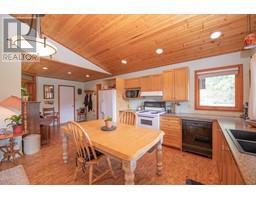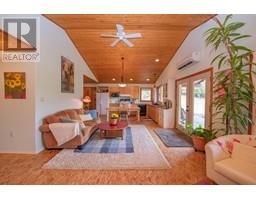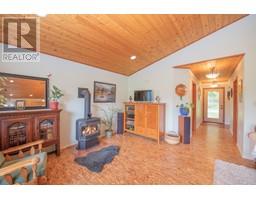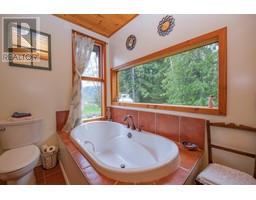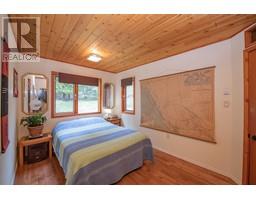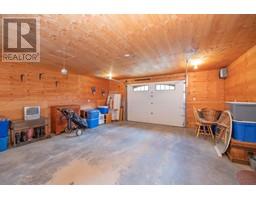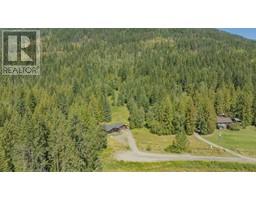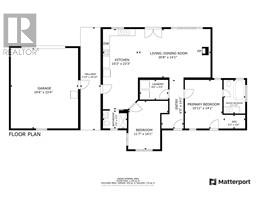65 Pine Road Cherryville, British Columbia V0E 2G3
$669,000
Nestled in the hills of Cherryville this charming rancher sits on a picturesque acre of land, enveloped by the tranquility of surrounding mountains. Boasting 2 bedrooms and 2 full bathrooms, its spacious interior features vaulted ceilings and large bright windows exuding an airy ambiance. Step onto the full covered front deck to savor breathtaking views of rolling farm fields. Tucked away at the end of a peaceful cul-de-sac, privacy is paramount. With an attached garage, convenience meets functionality offering loads of storage and secure covered parking. Ideal for snowbirds or those seeking an easy lock-and-go lifestyle, this retreat offers endless outdoor adventures right from your doorstep. Welcome home to your perfect haven! (id:59116)
Property Details
| MLS® Number | 10322809 |
| Property Type | Single Family |
| Neigbourhood | Cherryville |
| CommunityFeatures | Family Oriented, Rural Setting, Pets Allowed |
| Features | Cul-de-sac, Level Lot, Private Setting |
| ParkingSpaceTotal | 2 |
| RoadType | Cul De Sac |
| ViewType | Mountain View, Valley View |
Building
| BathroomTotal | 2 |
| BedroomsTotal | 2 |
| ConstructedDate | 2012 |
| ConstructionStyleAttachment | Detached |
| CoolingType | Heat Pump |
| ExteriorFinish | Composite Siding |
| FireplaceFuel | Propane |
| FireplacePresent | Yes |
| FireplaceType | Unknown |
| HeatingFuel | Electric |
| HeatingType | See Remarks |
| RoofMaterial | Asphalt Shingle |
| RoofStyle | Unknown |
| StoriesTotal | 1 |
| SizeInterior | 1104 Sqft |
| Type | House |
| UtilityWater | Well |
Parking
| See Remarks | |
| Attached Garage | 2 |
Land
| AccessType | Easy Access |
| Acreage | No |
| LandscapeFeatures | Level, Rolling |
| Sewer | Septic Tank |
| SizeIrregular | 0.98 |
| SizeTotal | 0.98 Ac|under 1 Acre |
| SizeTotalText | 0.98 Ac|under 1 Acre |
| ZoningType | Unknown |
Rooms
| Level | Type | Length | Width | Dimensions |
|---|---|---|---|---|
| Main Level | Other | 6'3'' x 4'0'' | ||
| Main Level | Full Ensuite Bathroom | 6'3'' x 9'9'' | ||
| Main Level | Primary Bedroom | 10'11'' x 14'1'' | ||
| Main Level | Laundry Room | 8'6'' x 5'9'' | ||
| Main Level | Bedroom | 11'7'' x 14'1'' | ||
| Main Level | Full Bathroom | 7'0'' x 5'3'' | ||
| Main Level | Living Room | 20'8'' x 14'1'' | ||
| Main Level | Kitchen | 10'2'' x 23'3'' |
https://www.realtor.ca/real-estate/27350182/65-pine-road-cherryville-cherryville
Interested?
Contact us for more information
Chrysta Cleverley
Personal Real Estate Corporation
3405 27 St
Vernon, British Columbia V1T 4W8









