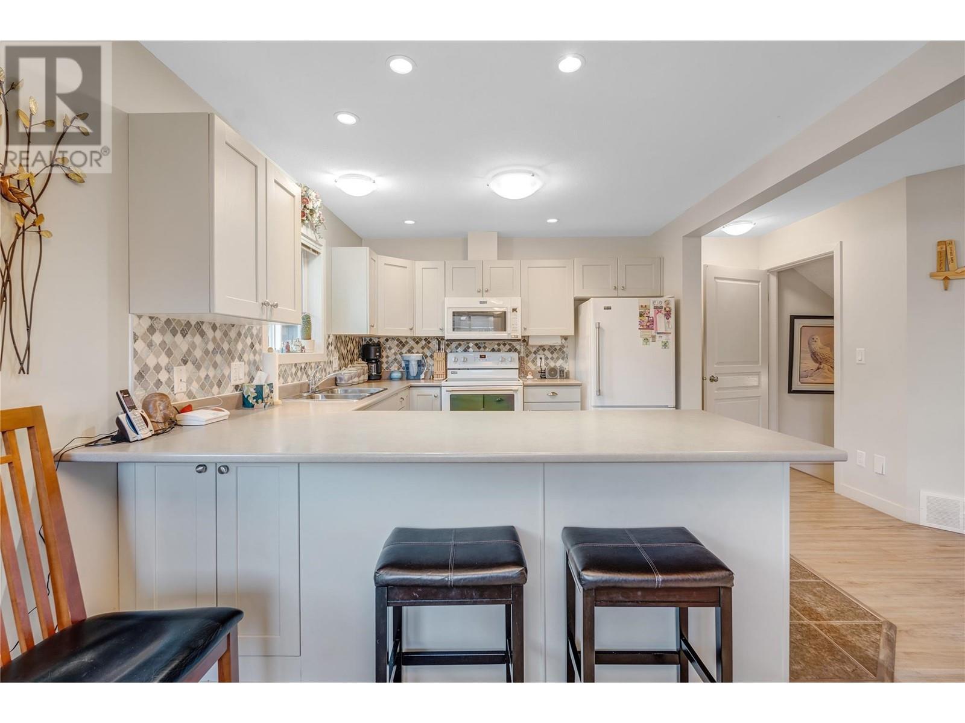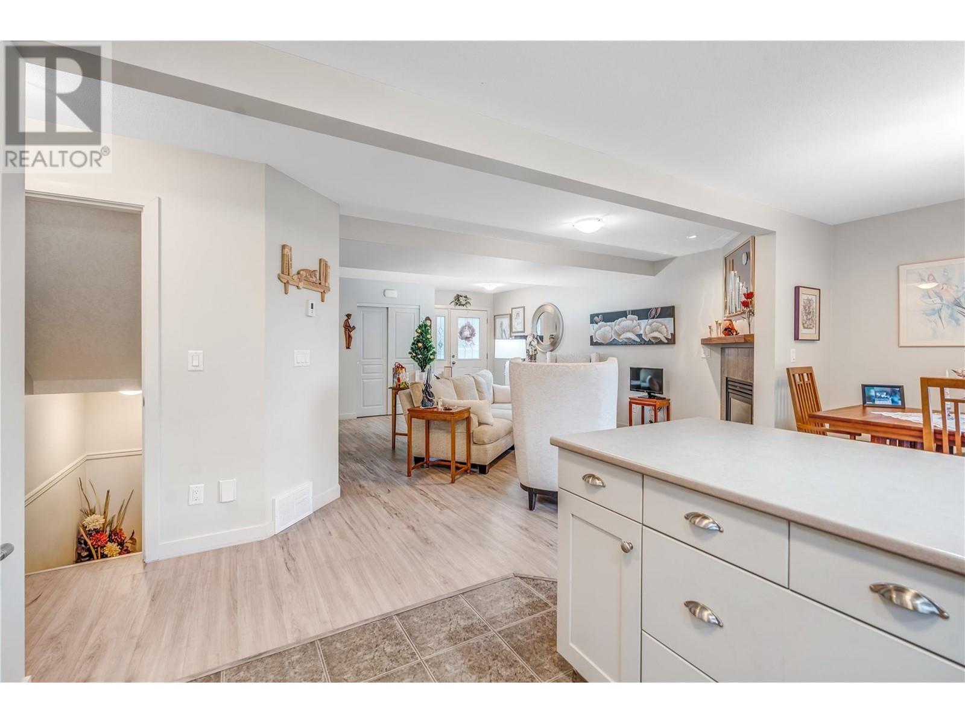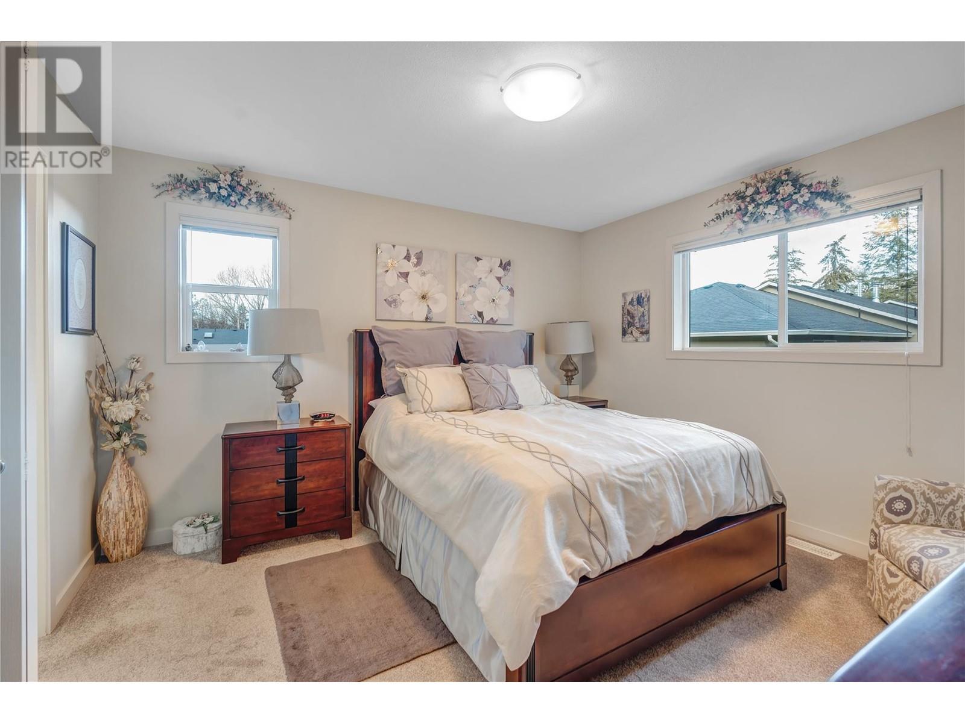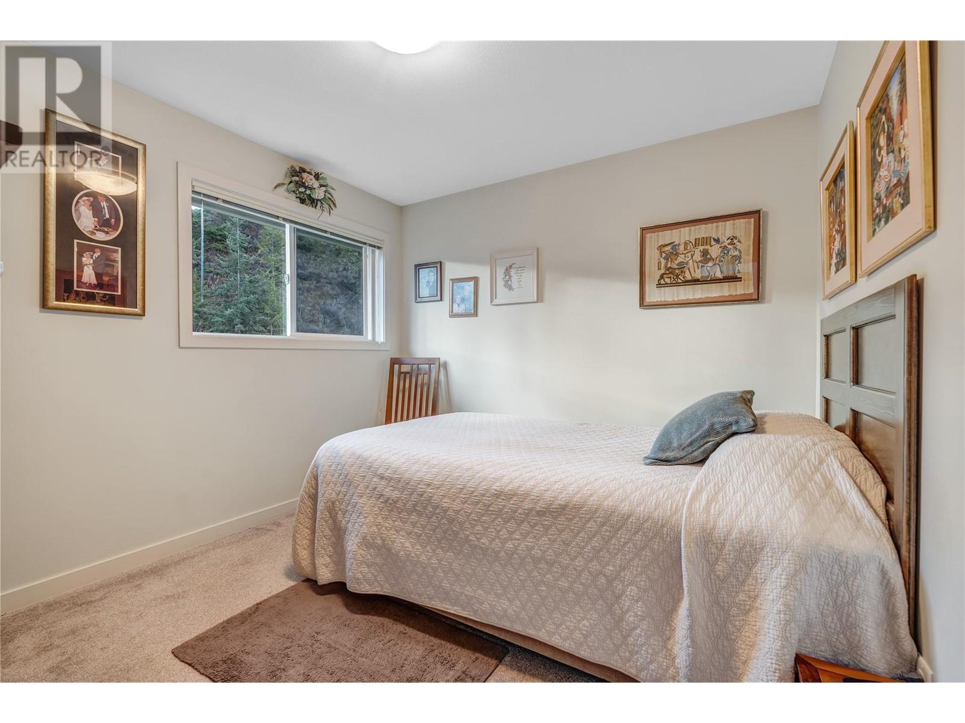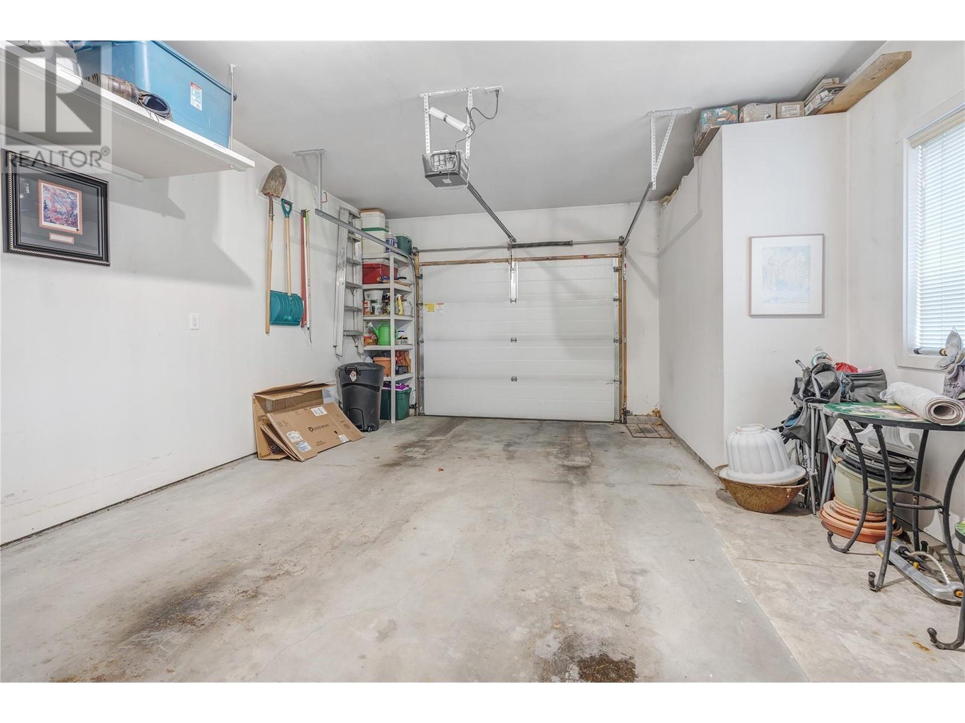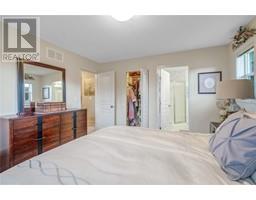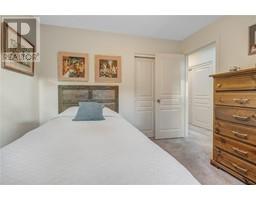650 Ellis Avenue Unit# 14 Naramata, British Columbia V0H 1N0
$639,000Maintenance, Insurance, Ground Maintenance, Property Management, Other, See Remarks
$291.95 Monthly
Maintenance, Insurance, Ground Maintenance, Property Management, Other, See Remarks
$291.95 MonthlyImmaculate townhome minutes to parks, school and beaches in the heart of Naramata Village. Ideal for couples or families with over 2000 finished sq ft, including family/theatre room in basement, 2+ bdrms and 3 bathrooms, den and convenient laundry on second level. Open concept main floor with feature gas fireplace, newer flooring and paint, eating bar and more. Above you will find a spacious master bdrm with walkin closet and 3 pce bath, den/office, 4 piece bath, laundry and guest bdrm. Family room and single garage have custom cabinetry, plus large storage room in basement for sports equipment, canning and wine. Workshop and central vacuum included. Patio off dining room has gas barbeque hookup and is close to the complex playground. Private south facing end unit overlooking wooded area. Very affordable strata fees, 1 cat and 1 dog, additional off street parking, no short term rentals. Don’t miss this opportunity to become part of this unique south Okanagan community. (id:59116)
Property Details
| MLS® Number | 10330881 |
| Property Type | Single Family |
| Neigbourhood | Naramata Village |
| Amenities Near By | Park, Recreation, Schools |
| Community Features | Rural Setting, Pets Allowed With Restrictions, Rentals Allowed With Restrictions |
| Features | Private Setting |
| Parking Space Total | 1 |
| Storage Type | Storage |
| Structure | Playground |
Building
| Bathroom Total | 3 |
| Bedrooms Total | 2 |
| Appliances | Refrigerator, Dishwasher, Dryer, Microwave, Oven, Washer |
| Constructed Date | 2011 |
| Construction Style Attachment | Attached |
| Cooling Type | Central Air Conditioning |
| Exterior Finish | Stucco |
| Fire Protection | Sprinkler System-fire, Controlled Entry |
| Fireplace Fuel | Gas |
| Fireplace Present | Yes |
| Fireplace Type | Unknown |
| Flooring Type | Laminate |
| Half Bath Total | 1 |
| Heating Type | Forced Air, See Remarks |
| Roof Material | Vinyl Shingles |
| Roof Style | Unknown |
| Stories Total | 3 |
| Size Interior | 2,105 Ft2 |
| Type | Row / Townhouse |
| Utility Water | Municipal Water |
Parking
| Attached Garage | 1 |
Land
| Access Type | Easy Access |
| Acreage | No |
| Land Amenities | Park, Recreation, Schools |
| Landscape Features | Landscaped |
| Sewer | Septic Tank |
| Size Total Text | Under 1 Acre |
| Zoning Type | Multi-family |
Rooms
| Level | Type | Length | Width | Dimensions |
|---|---|---|---|---|
| Second Level | 4pc Bathroom | 10'5'' x 5'8'' | ||
| Second Level | 3pc Ensuite Bath | 5'6'' x 7'11'' | ||
| Second Level | Utility Room | 3' x 5'4'' | ||
| Second Level | Den | 9'1'' x 11'3'' | ||
| Second Level | Bedroom | 10'6'' x 9'10'' | ||
| Second Level | Primary Bedroom | 12' x 12'7'' | ||
| Basement | Utility Room | 6'10'' x 10'7'' | ||
| Basement | Storage | 13'3'' x 5'1'' | ||
| Basement | Recreation Room | 20'1'' x 27'5'' | ||
| Main Level | 2pc Bathroom | 5'1'' x 5'8'' | ||
| Main Level | Living Room | 14'2'' x 18' | ||
| Main Level | Kitchen | 10' x 10'3'' | ||
| Main Level | Dining Room | 11'4'' x 10'2'' |
https://www.realtor.ca/real-estate/27757460/650-ellis-avenue-unit-14-naramata-naramata-village
Contact Us
Contact us for more information

Jean Mcdougall
484 Main Street
Penticton, British Columbia V2A 5C5

Shelly Weinrich
Personal Real Estate Corporation
(250) 492-6640
www.jeanandshelly.com/
https://www.facebook.com/jeanandshellyrealestate/
https://www.linkedin.com/in/shelly-weinrich-48934678
https://twitter.com/shellyweinrich
https://www.instagram.com/jeanandshelly.realestate/?hl=en
484 Main Street
Penticton, British Columbia V2A 5C5






