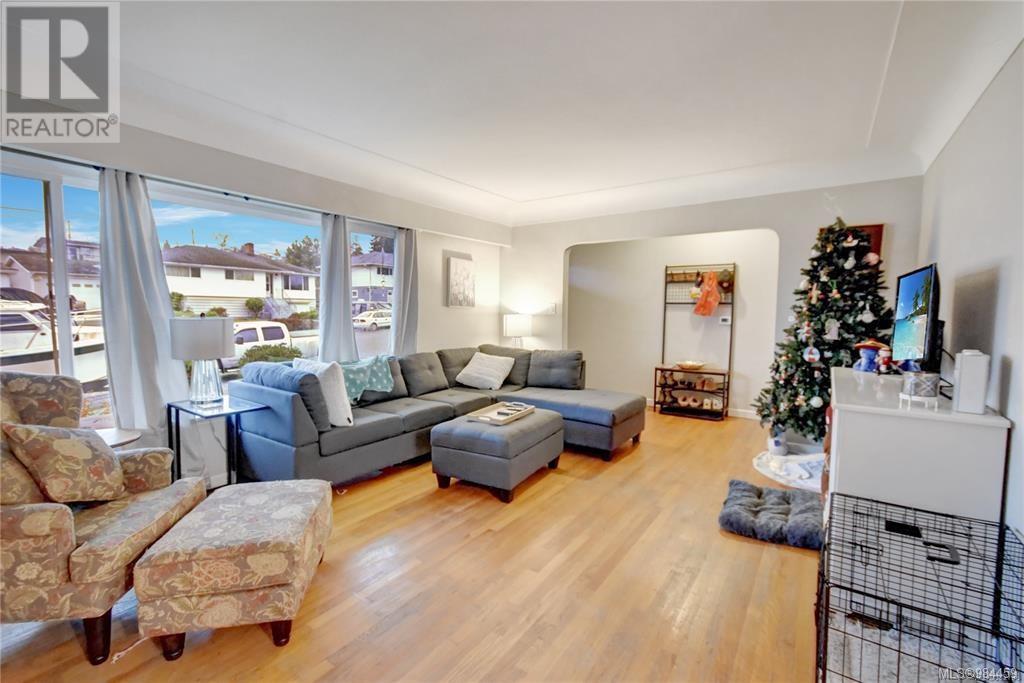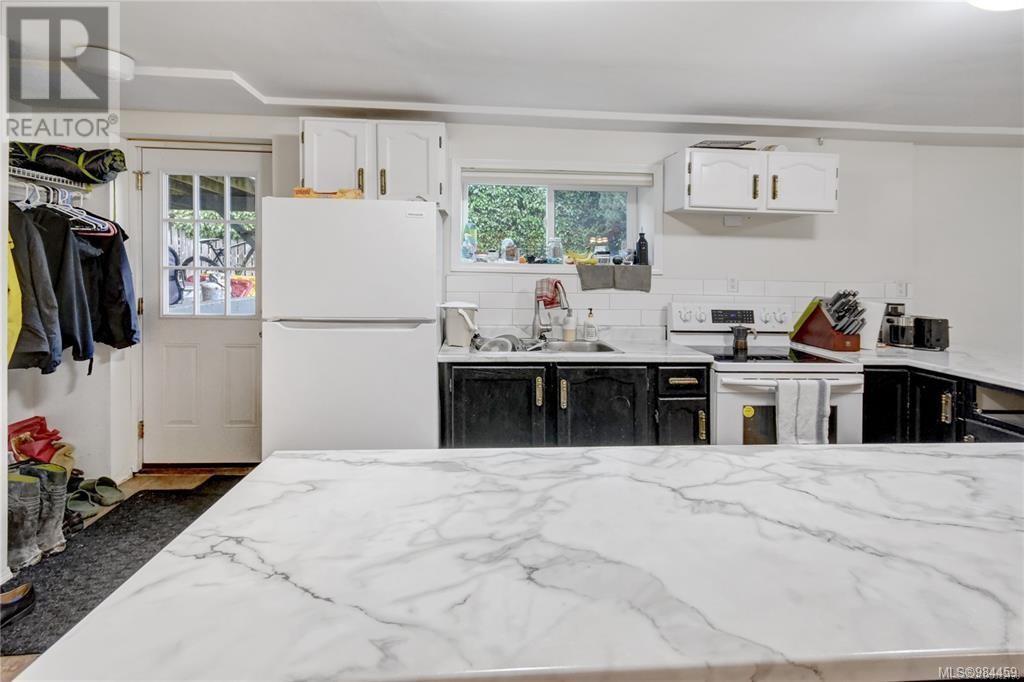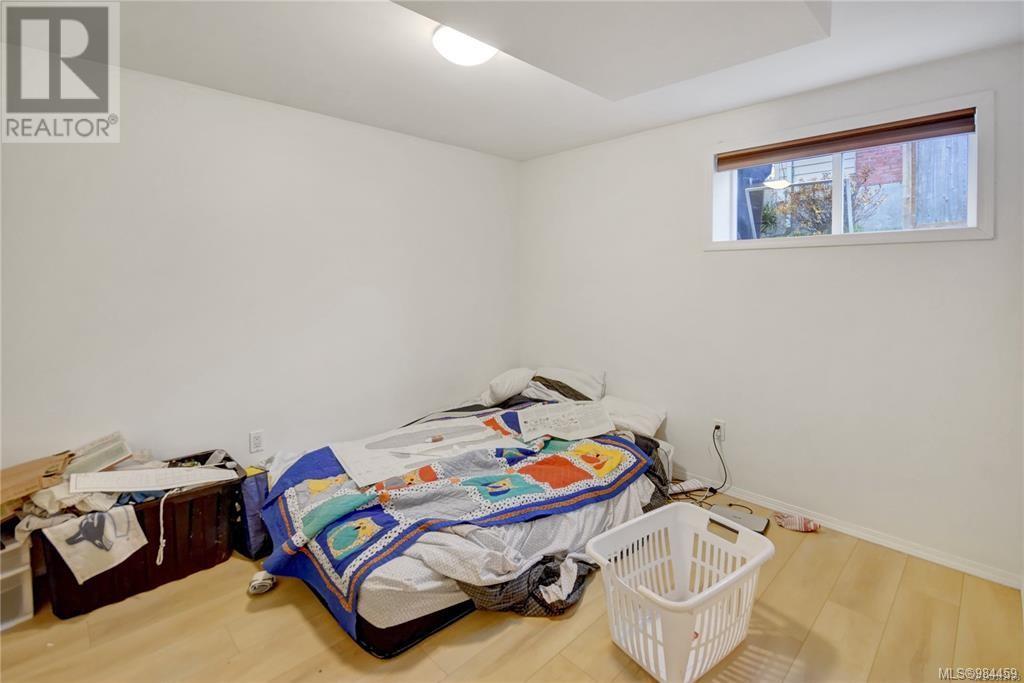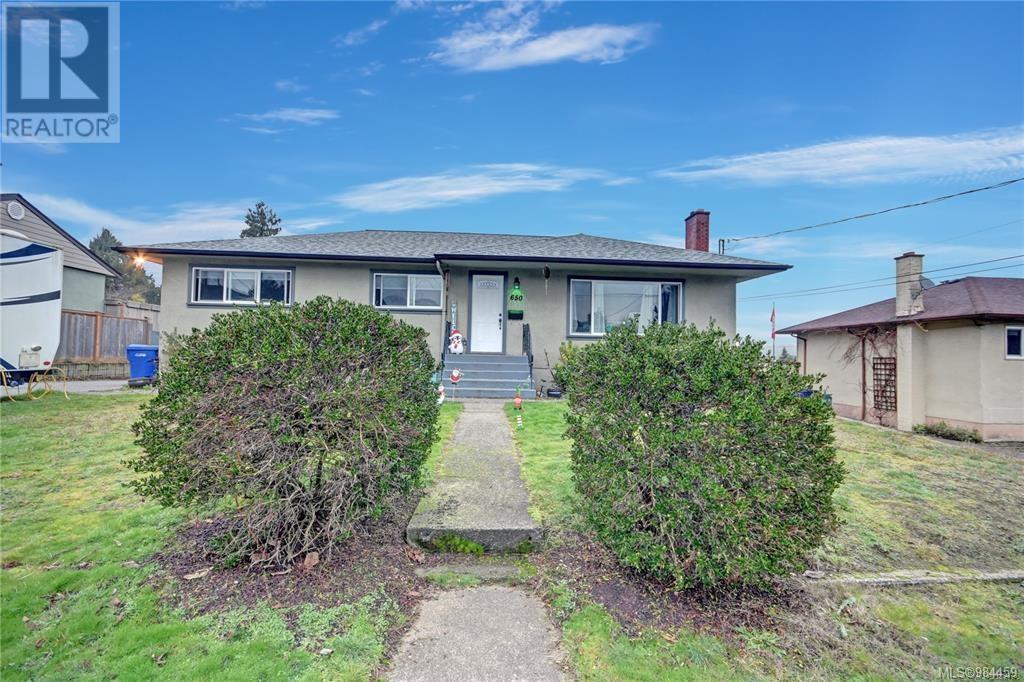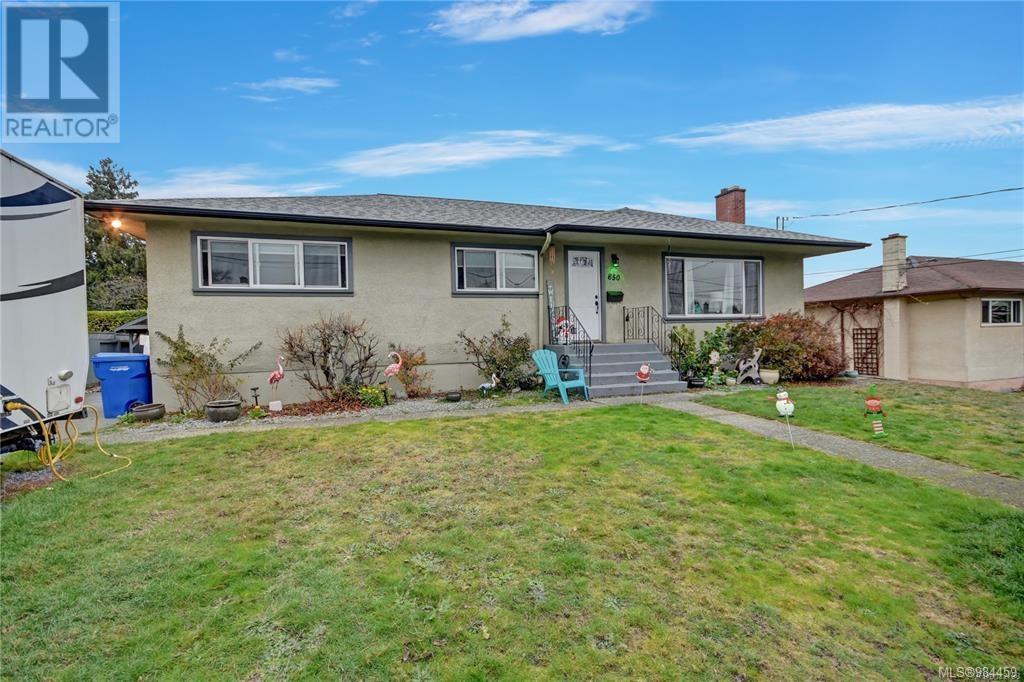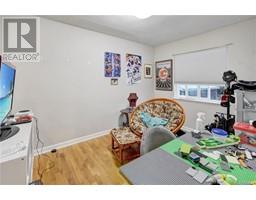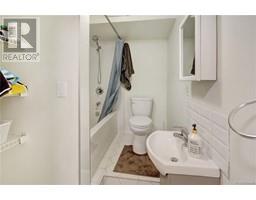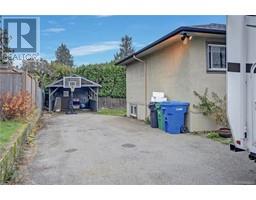650 Hawkins St Nanaimo, British Columbia V9S 2V6
$839,900
Home with a suite on a quiet no-through road close to schools, shopping and transportation. Great opportunity to get into an investment home that has market rental income or move in and keep either of the quiet tenants to help cover the mortgage. This home was originally built in 1956 and the heritage cove ceilings and wood floors are still well preserved. There are 3 bedrooms up and a two bedroom suite on the lower level. And yes, there is a peak-a-boo ocean view from the main floor. A shared laundry could be split into two laundry rooms. The back yard is very private and the long level driveway leading to a carport and garden shed gives you ample room for vehicles and RV's. Hawkins is a quiet street tucked away in the Brechin area yet close to all amenities. Upstairs will be vacant Feb 1, 2025. Tenant down pays $1850/m. All measurements are considered approximate & should be verified if important. (id:59116)
Property Details
| MLS® Number | 984459 |
| Property Type | Single Family |
| Neigbourhood | Brechin Hill |
| Features | Central Location, Southern Exposure, Other, Marine Oriented |
| Parking Space Total | 5 |
| Plan | Vip10414 |
| Structure | Shed |
Building
| Bathroom Total | 2 |
| Bedrooms Total | 5 |
| Constructed Date | 1956 |
| Cooling Type | None |
| Fireplace Present | Yes |
| Fireplace Total | 1 |
| Heating Fuel | Natural Gas |
| Heating Type | Forced Air |
| Size Interior | 2,364 Ft2 |
| Total Finished Area | 2364 Sqft |
| Type | House |
Land
| Access Type | Road Access |
| Acreage | No |
| Size Irregular | 7500 |
| Size Total | 7500 Sqft |
| Size Total Text | 7500 Sqft |
| Zoning Description | Res |
| Zoning Type | Residential |
Rooms
| Level | Type | Length | Width | Dimensions |
|---|---|---|---|---|
| Lower Level | Bedroom | 8'2 x 10'11 | ||
| Lower Level | Bathroom | 5'9 x 7'7 | ||
| Lower Level | Primary Bedroom | 11'1 x 9'10 | ||
| Lower Level | Storage | 7'7 x 12'3 | ||
| Lower Level | Laundry Room | 8'1 x 10'11 | ||
| Lower Level | Living Room | 31'6 x 12'3 | ||
| Lower Level | Kitchen | 25'10 x 10'11 | ||
| Main Level | Bathroom | 6'7 x 8'8 | ||
| Main Level | Primary Bedroom | 12'4 x 13'4 | ||
| Main Level | Bedroom | 9'5 x 13'4 | ||
| Main Level | Bedroom | 9 ft | 9 ft x Measurements not available | |
| Main Level | Kitchen | 12 ft | Measurements not available x 12 ft | |
| Main Level | Living Room | 20 ft | 20 ft x Measurements not available | |
| Main Level | Dining Room | 9'2 x 12'4 |
https://www.realtor.ca/real-estate/27800458/650-hawkins-st-nanaimo-brechin-hill
Contact Us
Contact us for more information

Martin Velsen
Personal Real Estate Corporation
www.martinvelsen.com/
https://www.facebook.commartinvelsen/
https://ca.linkedin.cominmvelsen/
https://twitter.commartinvelsen/
#1 - 5140 Metral Drive
Nanaimo, British Columbia V9T 2K8
(250) 751-1223
(800) 916-9229
(250) 751-1300
www.remaxofnanaimo.com/




