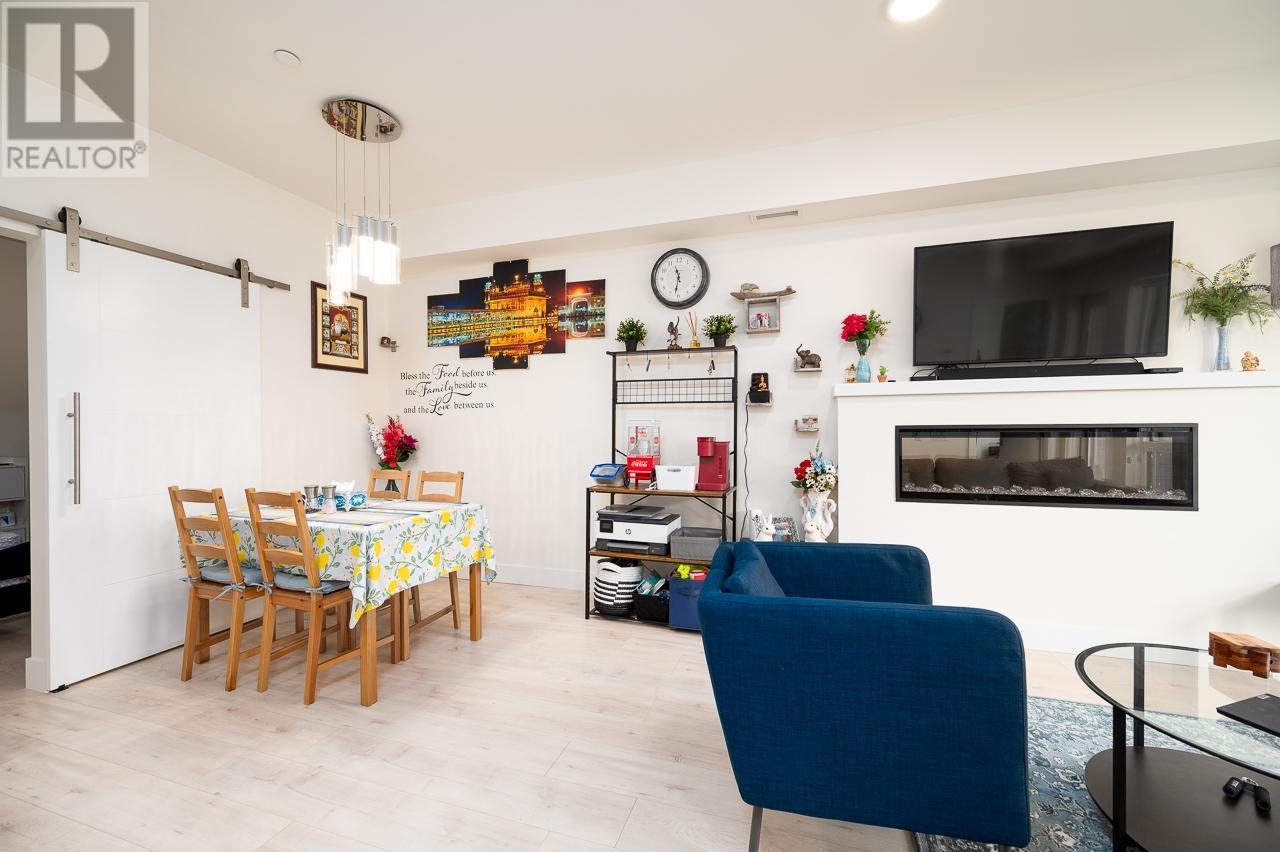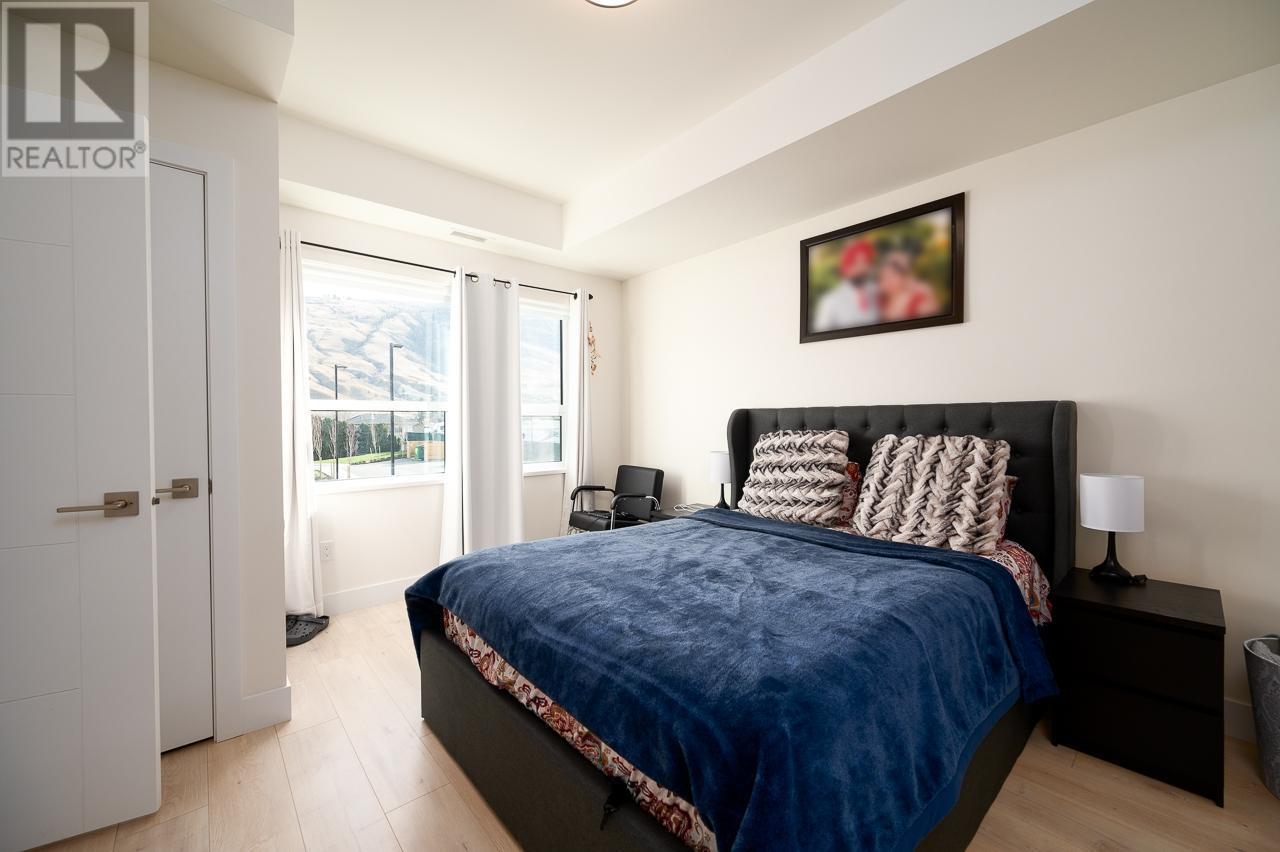651 Dunes Drive Unit# 104 Kamloops, British Columbia V2B 8M8
$397,400Maintenance,
$296.24 Monthly
Maintenance,
$296.24 MonthlyGST PAID! Don't miss this fantastic opportunity to own a stunning 1 bedroom + den condo in Fairway10, located at The Dunes Golf Course in Westsyde. This beautifully appointed ground-floor unit offers a perfect blend of modern design and comfort, featuring an open-concept living, kitchen, and dining area with stone countertops, shaker-style cabinets, stainless steel appliances and a gas range. Enjoy a cozy afternoon by the electric fireplace and relax on the impressive covered deck with unobstructed mountain views, perfect for entertaining. The spacious primary bedroom includes a walk-through closet and access to a 4-piece bathroom with a tiled tub surround and stone countertops. The versatile den can be used as a home office or second bedroom. Additional features include in-suite laundry, air conditioning, 1 parkade parking stall, and plenty of outdoor parking. Rentals and pets are permitted, and the strata fee is $296.24 per month. (id:59116)
Property Details
| MLS® Number | 181094 |
| Property Type | Single Family |
| Neigbourhood | Westsyde |
| Community Name | FAIRWAY 10 |
| CommunityFeatures | Pet Restrictions, Pets Allowed With Restrictions |
| ParkingSpaceTotal | 1 |
Building
| BathroomTotal | 1 |
| BedroomsTotal | 1 |
| ArchitecturalStyle | Other |
| ConstructedDate | 2022 |
| ExteriorFinish | Stucco, Composite Siding |
| FireplaceFuel | Gas |
| FireplacePresent | Yes |
| FireplaceType | Unknown |
| FlooringType | Mixed Flooring |
| HeatingType | Forced Air |
| RoofMaterial | Other |
| RoofStyle | Unknown |
| SizeInterior | 860 Sqft |
| Type | Apartment |
| UtilityWater | Municipal Water |
Parking
| Underground |
Land
| Acreage | No |
| Sewer | Municipal Sewage System |
| SizeIrregular | 0.85 |
| SizeTotal | 0.85 Ac|under 1 Acre |
| SizeTotalText | 0.85 Ac|under 1 Acre |
| ZoningType | Unknown |
Rooms
| Level | Type | Length | Width | Dimensions |
|---|---|---|---|---|
| Main Level | Bedroom | 13'0'' x 14'0'' | ||
| Main Level | 4pc Bathroom | Measurements not available | ||
| Main Level | Kitchen | 8'0'' x 11'0'' | ||
| Main Level | Living Room | 10'0'' x 14'0'' | ||
| Main Level | Dining Room | 9'0'' x 10'0'' | ||
| Main Level | Den | 9'0'' x 10'0'' |
https://www.realtor.ca/real-estate/27461047/651-dunes-drive-unit-104-kamloops-westsyde
Interested?
Contact us for more information
Indy Bal
Personal Real Estate Corporation
258 Seymour Street
Kamloops, British Columbia V2C 2E5































