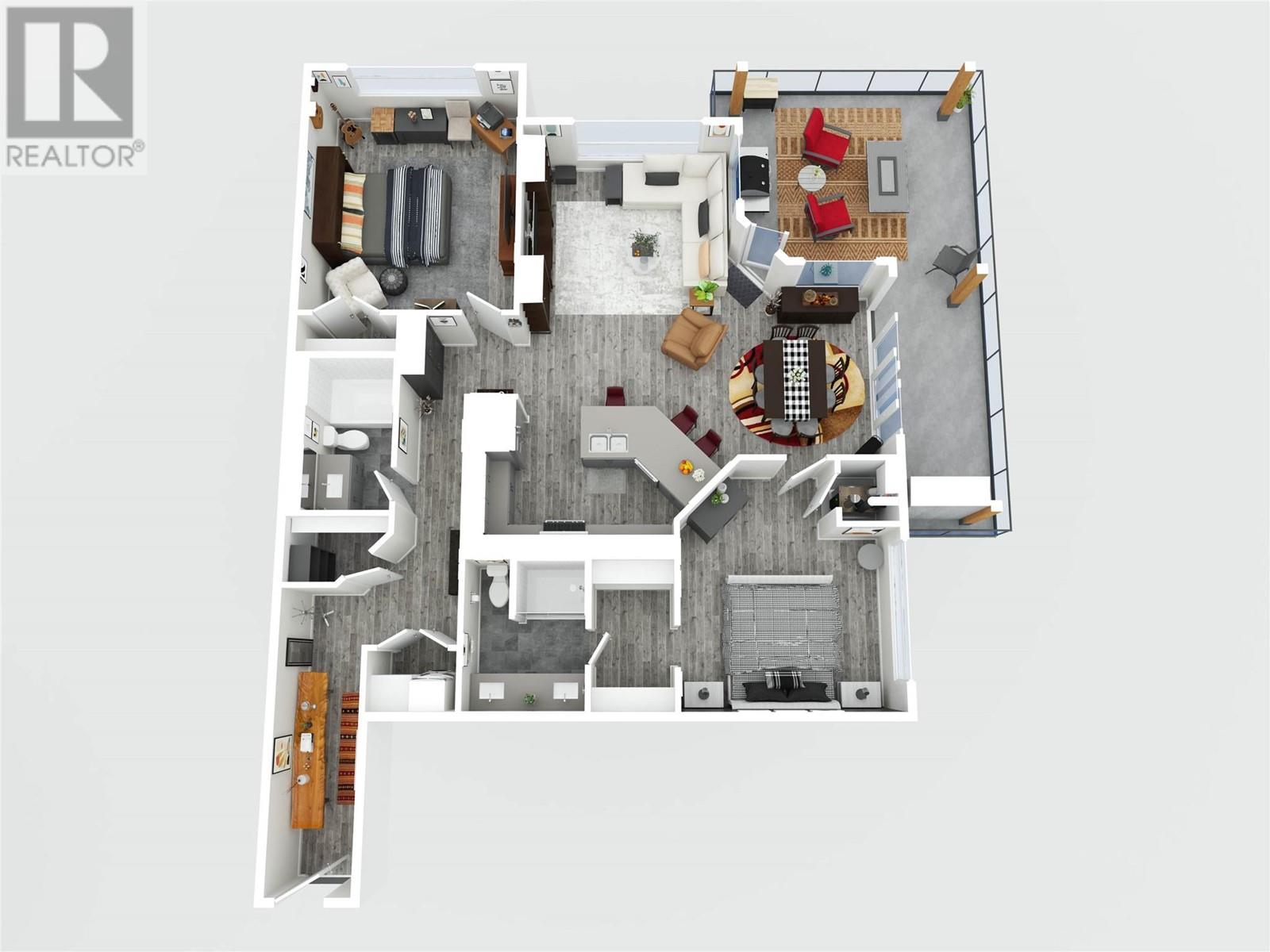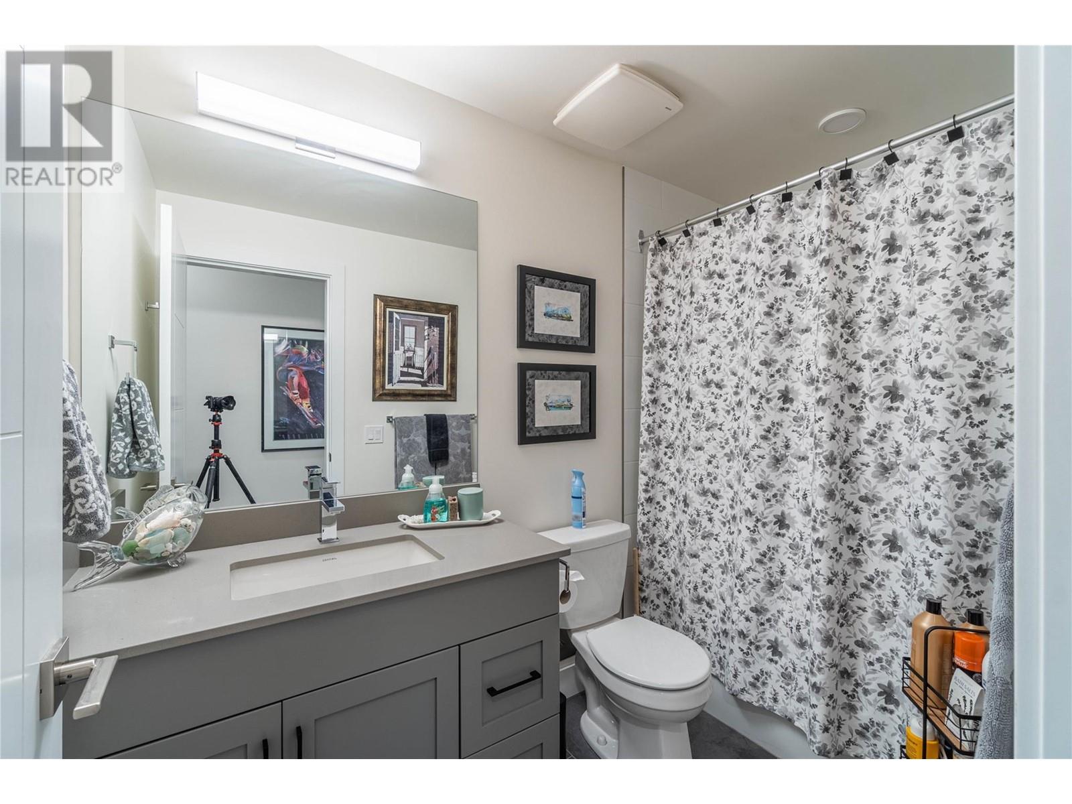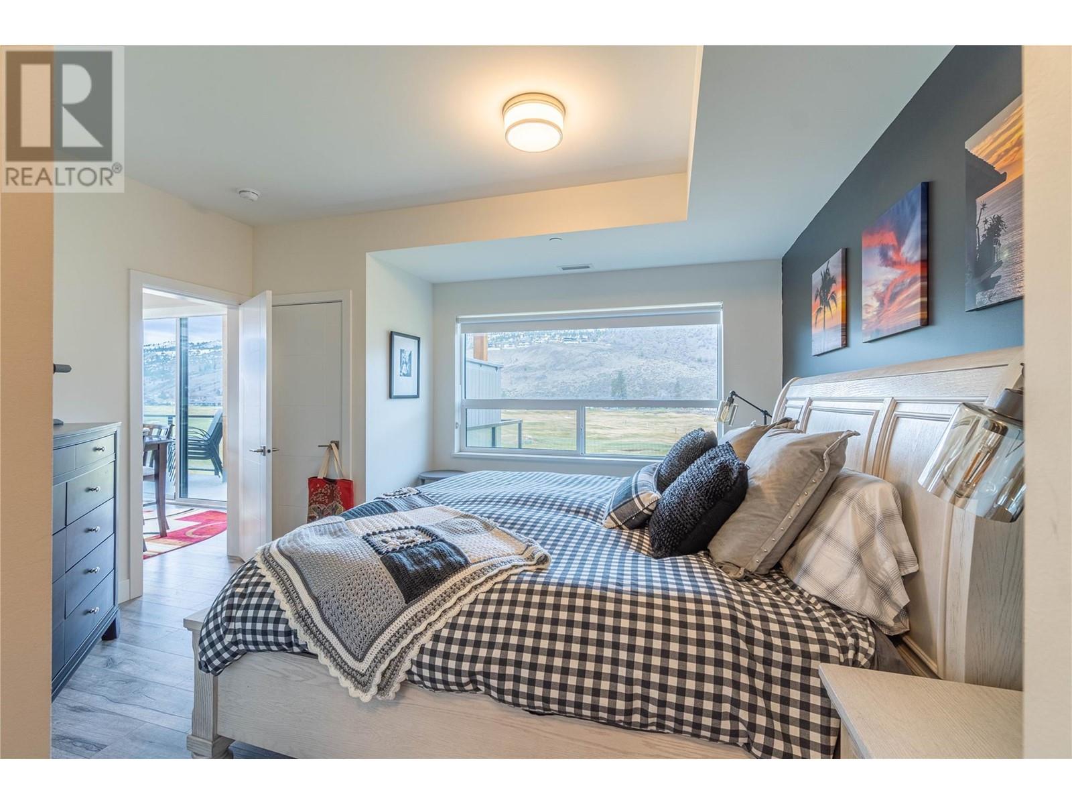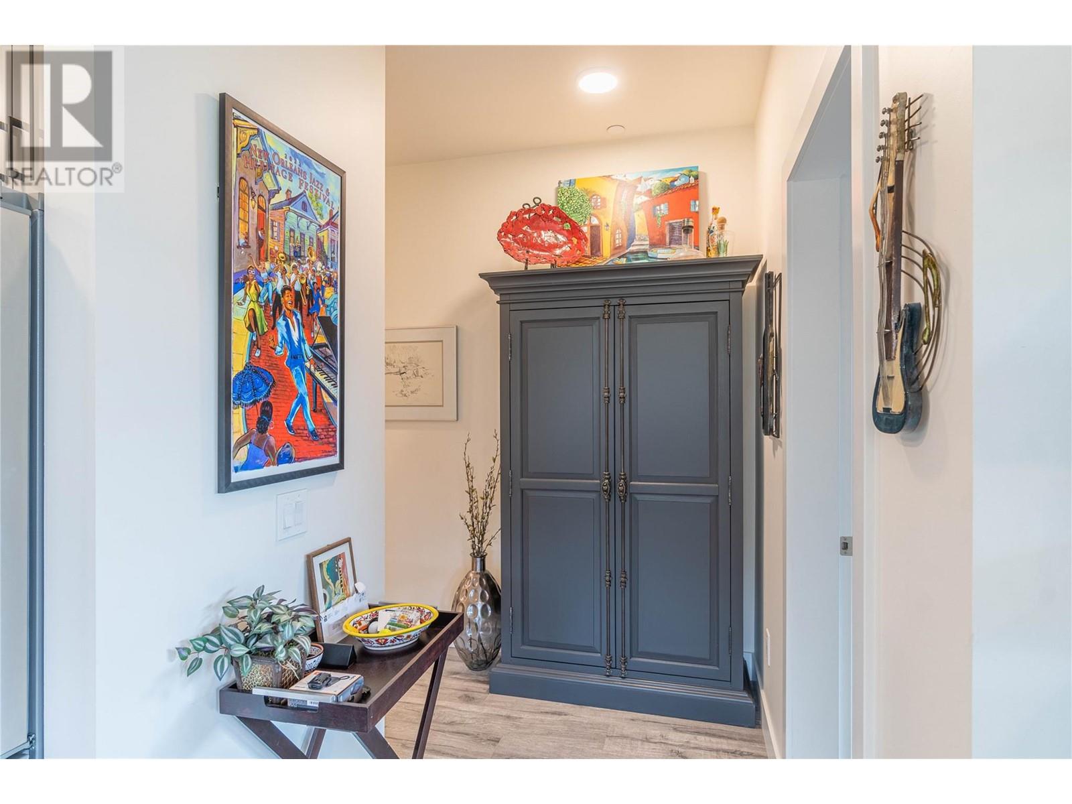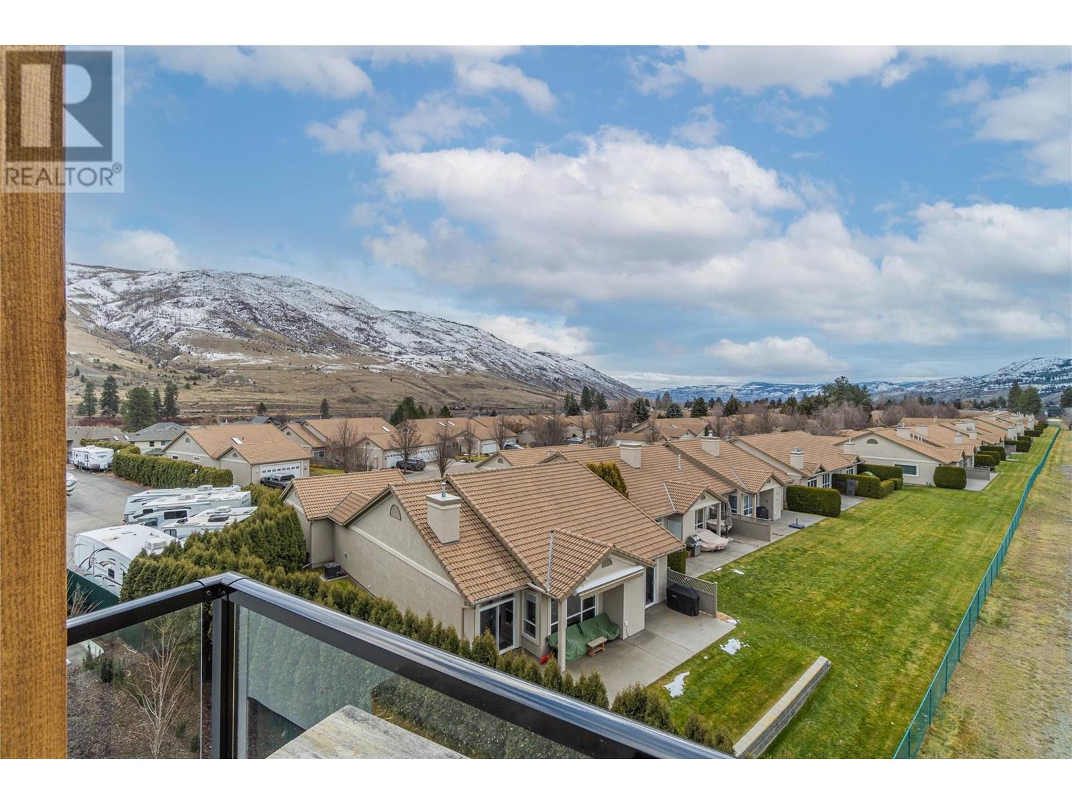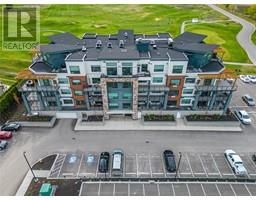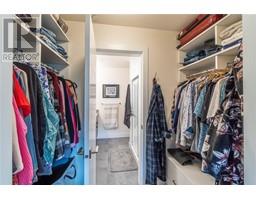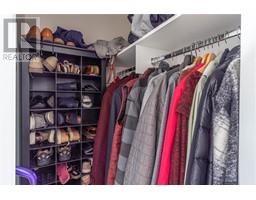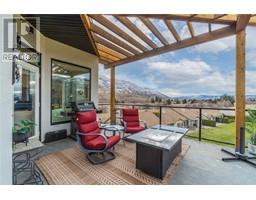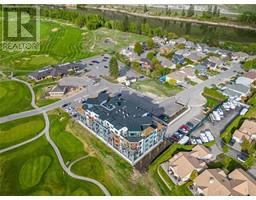651 Dunes Drive Unit# 301 Kamloops, British Columbia V2B 8M8
$674,900Maintenance,
$442.48 Monthly
Maintenance,
$442.48 MonthlyWelcome to 301-651 Dunes Drive, Kamloops! This bright and beautifully designed condo offers a perfect blend of comfort and convenience. Boasting an open-concept layout with high-end finishes, the unit features a modern kitchen with quartz countertops, stainless steel appliances, and ample storage. The spacious living area opens onto a private balcony overlooking the 10th hole perfect for relaxing or entertaining. Enjoy the convenience of a designated parking space plus an additional parking spot and a secure storage locker for all your belongings. Located in the desirable Dunes neighbourhood, you’re steps away from the golf course, restaurant, walking trails, and all amenities. This is an excellent opportunity to own an almost brand new unit in the best location within the building and no GST! Call today to schedule your private viewing! (id:59116)
Property Details
| MLS® Number | 10332705 |
| Property Type | Single Family |
| Neigbourhood | Westsyde |
| Community Name | Fairway 10 |
| Amenities Near By | Golf Nearby, Recreation, Schools, Shopping |
| Parking Space Total | 2 |
| Storage Type | Storage, Locker |
Building
| Bathroom Total | 2 |
| Bedrooms Total | 2 |
| Appliances | Range, Refrigerator, Washer & Dryer |
| Architectural Style | Other |
| Constructed Date | 2022 |
| Cooling Type | Central Air Conditioning |
| Exterior Finish | Stucco, Composite Siding |
| Flooring Type | Ceramic Tile, Laminate |
| Heating Type | Other, See Remarks |
| Roof Material | Other |
| Roof Style | Unknown |
| Stories Total | 1 |
| Size Interior | 1,285 Ft2 |
| Type | Apartment |
| Utility Water | Municipal Water |
Parking
| See Remarks | |
| Stall | |
| Underground | 1 |
Land
| Acreage | No |
| Land Amenities | Golf Nearby, Recreation, Schools, Shopping |
| Sewer | Municipal Sewage System |
| Size Total Text | Under 1 Acre |
| Zoning Type | Unknown |
Rooms
| Level | Type | Length | Width | Dimensions |
|---|---|---|---|---|
| Main Level | Bedroom | 12'7'' x 15'2'' | ||
| Main Level | Primary Bedroom | 12'9'' x 14'0'' | ||
| Main Level | Dining Room | 9'0'' x 11'3'' | ||
| Main Level | Kitchen | 9'4'' x 15'7'' | ||
| Main Level | Living Room | 12'1'' x 13'0'' | ||
| Main Level | 3pc Ensuite Bath | Measurements not available | ||
| Main Level | 4pc Bathroom | Measurements not available |
https://www.realtor.ca/real-estate/27821872/651-dunes-drive-unit-301-kamloops-westsyde
Contact Us
Contact us for more information

Nate Goshorn
Personal Real Estate Corporation
800 Seymour Street
Kamloops, British Columbia V2C 2H5


