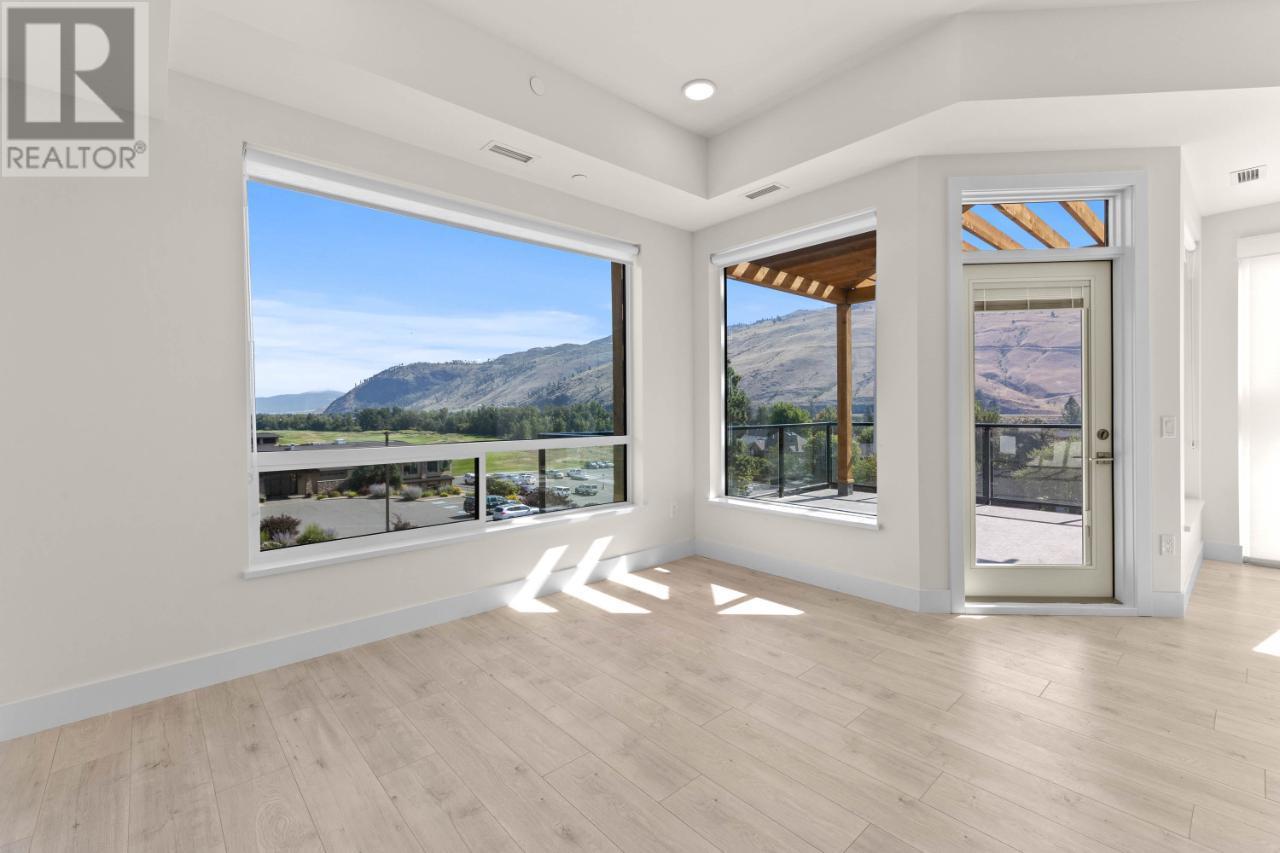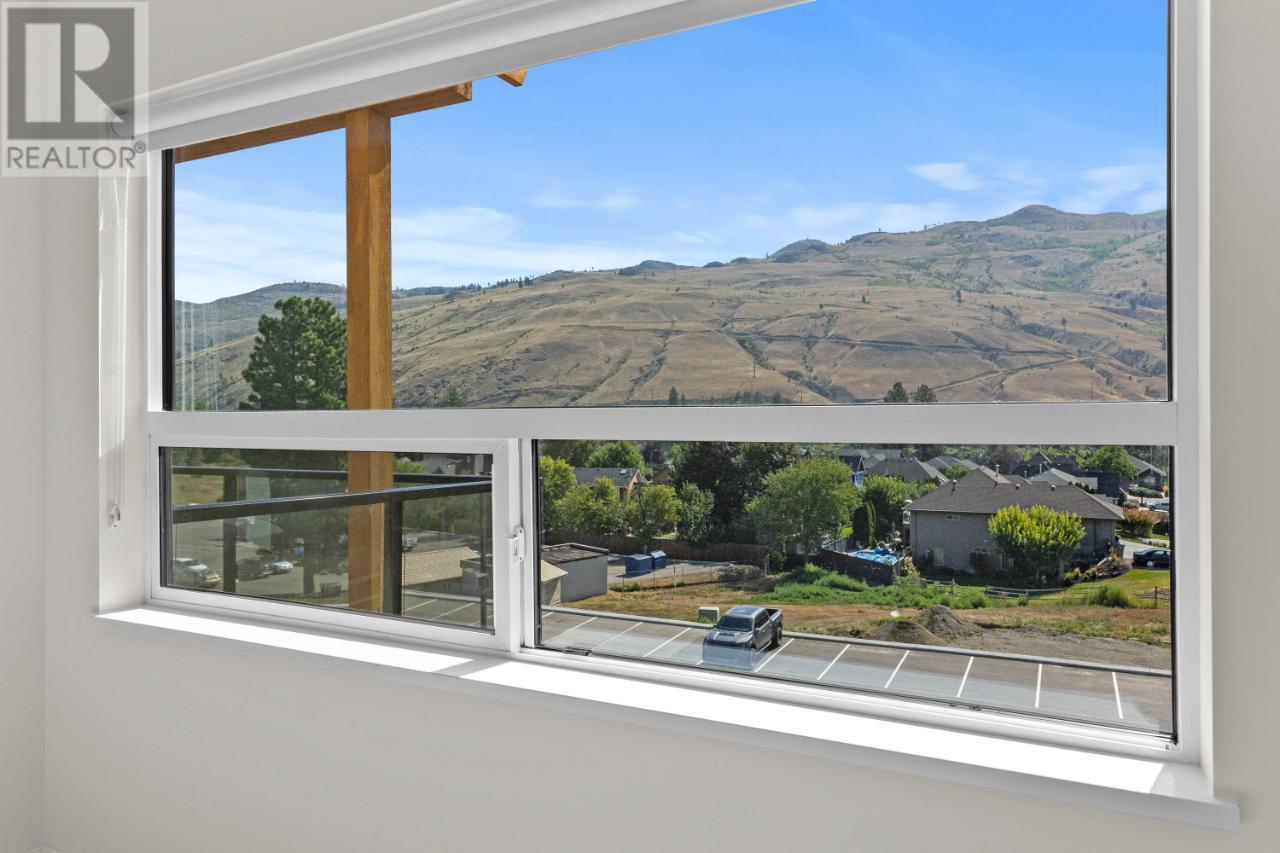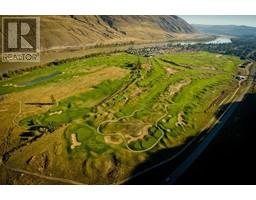651 Dunes Drive Unit# 310 Kamloops, British Columbia V2H 1T7
$599,900Maintenance,
$427.48 Monthly
Maintenance,
$427.48 MonthlyFairway 10 features modern condos and is located at the beautiful, riverside Dunes Golf Course in the quiet community of Westsyde. It won't be hard to find yourself leading an active lifestyle with an abundance of outdoor recreation options including golf, hiking trails and miles of country roads to bike. This bright, open, north facing corner unit includes luxury finishings, an appliance package, window coverings, air conditioning and parking which makes for easy living at Fairway 10. This ‘Aspen' unit is our 2 bedroom and 2 bathroom plan that features approximately 1227sqft of living space. Enjoy your large, covered, wrap around deck with a gas bbq hook up and space to entertain. Shopping, recreation, restaurants and schools are nearby. Stroll down to the beach, view wildlife on the Dunes walking trails or drive minutes to Privato Winery. Ready for occupancy and quick possession possible. All measurements approximate and should be verified. Call now for a private vi (id:59116)
Property Details
| MLS® Number | 180468 |
| Property Type | Single Family |
| Neigbourhood | Westsyde |
| Community Name | Fairway 10 |
| AmenitiesNearBy | Golf Nearby, Recreation, Shopping |
Building
| BathroomTotal | 2 |
| BedroomsTotal | 2 |
| Appliances | Range, Refrigerator, Washer & Dryer |
| ArchitecturalStyle | Other |
| ConstructedDate | 2022 |
| CoolingType | Central Air Conditioning |
| ExteriorFinish | Stucco, Composite Siding |
| FlooringType | Ceramic Tile, Laminate |
| HalfBathTotal | 1 |
| HeatingFuel | Electric |
| HeatingType | Other |
| RoofMaterial | Other |
| RoofStyle | Unknown |
| SizeInterior | 1227 Sqft |
| Type | Apartment |
| UtilityWater | Municipal Water |
Parking
| Other |
Land
| Acreage | No |
| LandAmenities | Golf Nearby, Recreation, Shopping |
| Sewer | Municipal Sewage System |
| SizeTotal | 0|under 1 Acre |
| SizeTotalText | 0|under 1 Acre |
| ZoningType | Unknown |
Rooms
| Level | Type | Length | Width | Dimensions |
|---|---|---|---|---|
| Main Level | Living Room | 12'11'' x 13'8'' | ||
| Main Level | 3pc Ensuite Bath | Measurements not available | ||
| Main Level | Kitchen | 9'5'' x 11'1'' | ||
| Main Level | Bedroom | 12'7'' x 13'7'' | ||
| Main Level | Dining Room | 8'7'' x 11'6'' | ||
| Main Level | Bedroom | 12'6'' x 15'6'' | ||
| Main Level | 4pc Bathroom | Measurements not available |
https://www.realtor.ca/real-estate/27314074/651-dunes-drive-unit-310-kamloops-westsyde
Interested?
Contact us for more information
Julieanne Puhallo-Brown
109 Victoria Street
Kamloops, British Columbia V2C 1Z4





































































