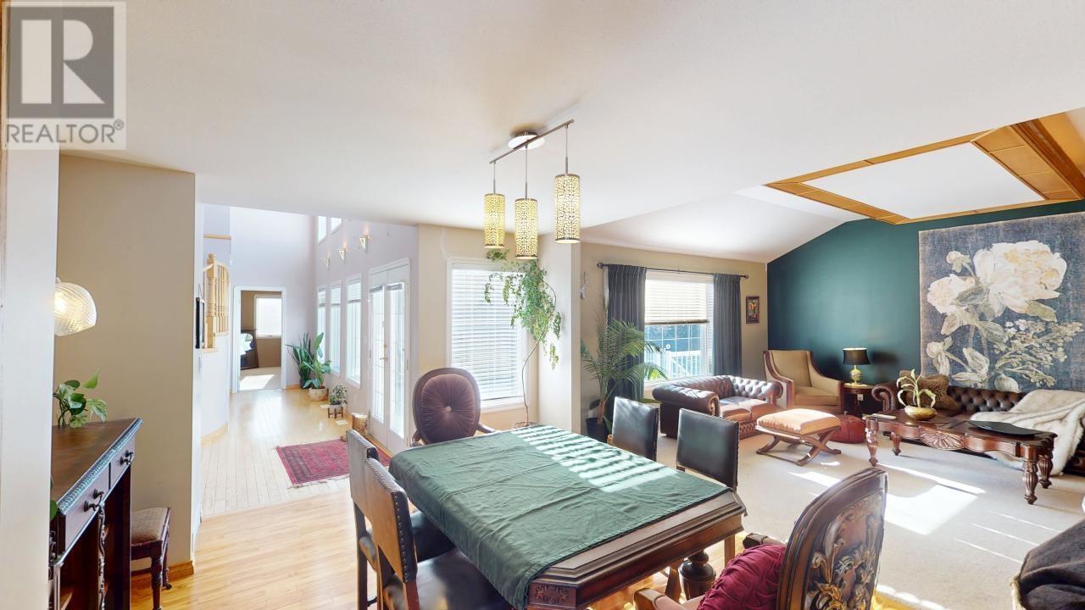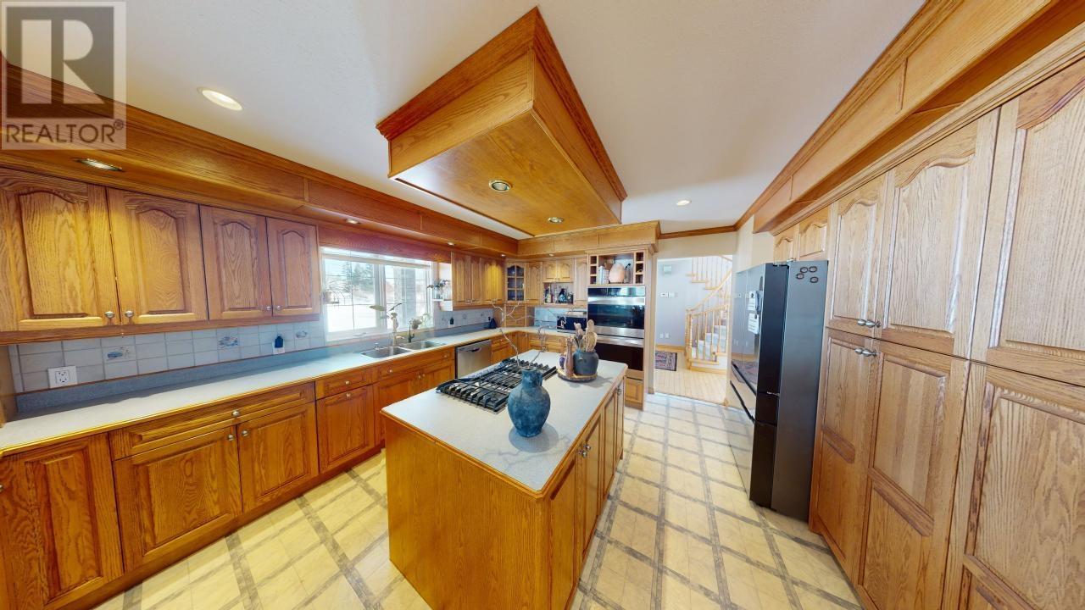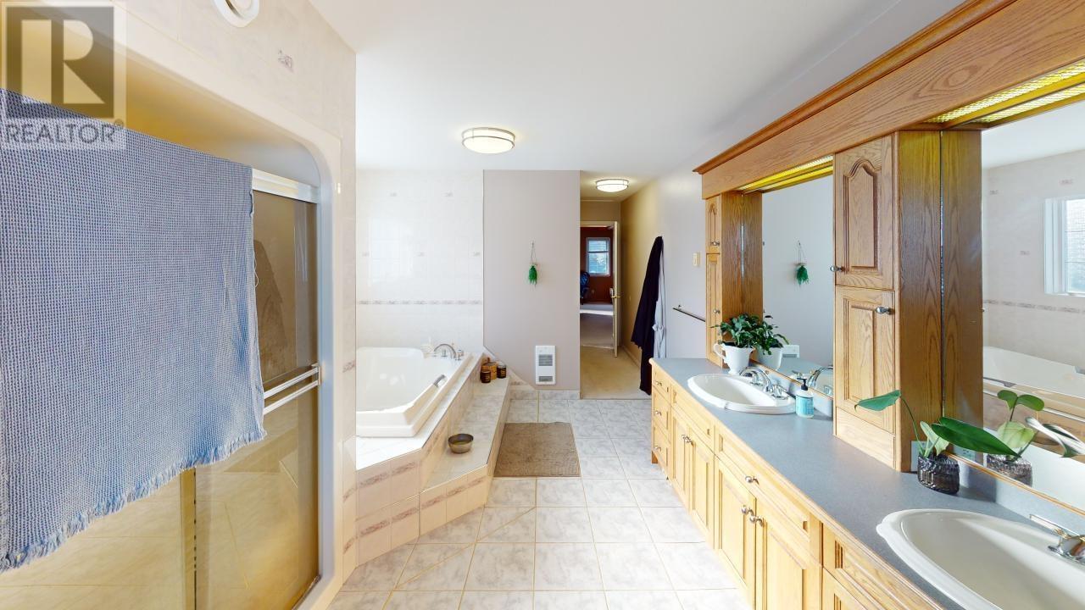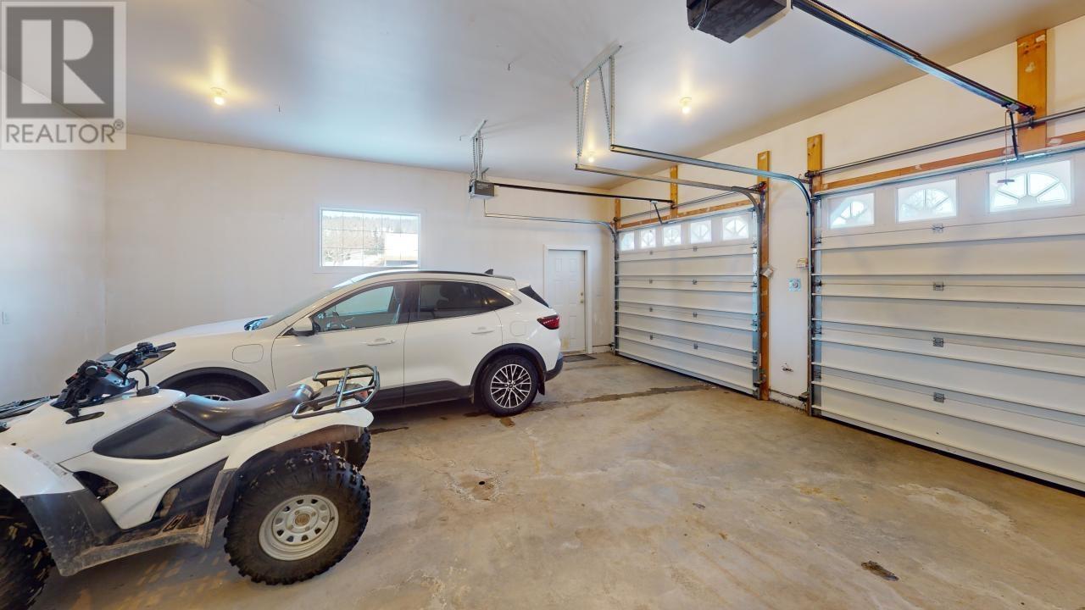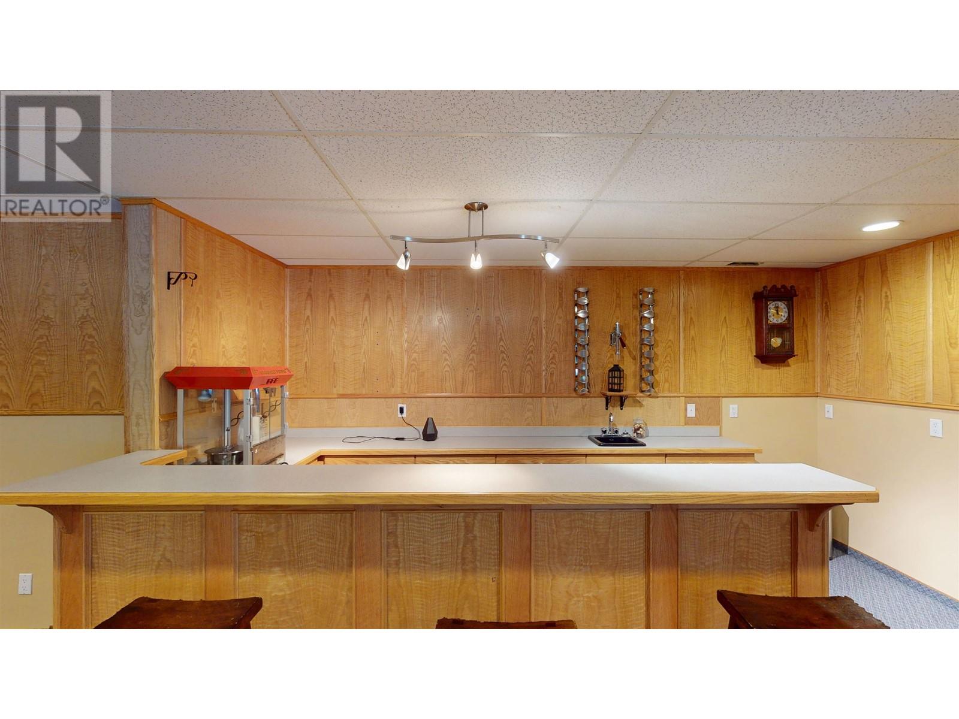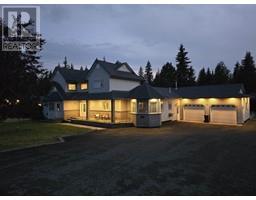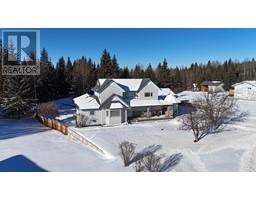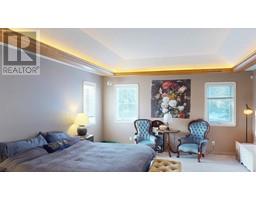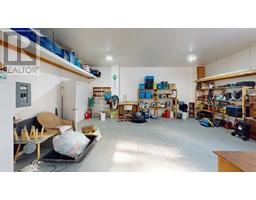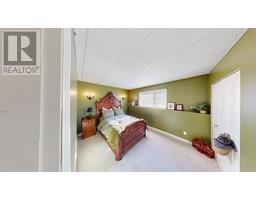6517 Grey Crescent 100 Mile House, British Columbia V0K 2E3
$820,000
* PREC - Personal Real Estate Corporation. Spacious and well-built, this 5-bedroom family home is just 5 minutes from 100 Mile House in a quiet residential neighborhood on 0.65 acres. Perfect for entertaining, it features a large oak kitchen with island, double ovens, a breakfast bar, and a cozy nook, plus a formal dining room. The grand two-story foyer leads to a luxurious primary suite, while the two upstairs bedrooms each have their own full ensuite. The living room boasts a gas fireplace and built-in wall unit. The fully finished basement offers a huge family room with a gas fireplace, built-in wall units, a wet bar, a cold room, 2 more bedrooms and a fantastic toy storage with garage door opening into the private back yard. The attached double garage leads into a large attached workshop for the handy person. So much potential (id:59116)
Property Details
| MLS® Number | R2965574 |
| Property Type | Single Family |
Building
| Bathroom Total | 6 |
| Bedrooms Total | 5 |
| Appliances | Washer, Dryer, Refrigerator, Stove, Dishwasher |
| Basement Development | Finished |
| Basement Type | N/a (finished) |
| Constructed Date | 1997 |
| Construction Style Attachment | Detached |
| Cooling Type | Central Air Conditioning |
| Exterior Finish | Vinyl Siding |
| Fireplace Present | Yes |
| Fireplace Total | 2 |
| Foundation Type | Concrete Perimeter |
| Heating Fuel | Natural Gas |
| Roof Material | Asphalt Shingle |
| Roof Style | Conventional |
| Stories Total | 2 |
| Size Interior | 5,173 Ft2 |
| Type | House |
| Utility Water | Drilled Well |
Parking
| Detached Garage | |
| Underground | |
| Garage | 2 |
Land
| Acreage | No |
| Size Irregular | 0.65 |
| Size Total | 0.65 Ac |
| Size Total Text | 0.65 Ac |
Rooms
| Level | Type | Length | Width | Dimensions |
|---|---|---|---|---|
| Above | Bedroom 2 | 12 ft | 18 ft ,3 in | 12 ft x 18 ft ,3 in |
| Above | Bedroom 3 | 12 ft | 14 ft ,2 in | 12 ft x 14 ft ,2 in |
| Above | Recreational, Games Room | 14 ft ,5 in | 12 ft ,2 in | 14 ft ,5 in x 12 ft ,2 in |
| Basement | Recreational, Games Room | 24 ft ,8 in | 16 ft | 24 ft ,8 in x 16 ft |
| Basement | Family Room | 21 ft | 20 ft ,4 in | 21 ft x 20 ft ,4 in |
| Basement | Bedroom 4 | 14 ft ,1 in | 15 ft ,8 in | 14 ft ,1 in x 15 ft ,8 in |
| Basement | Bedroom 5 | 10 ft ,6 in | 12 ft ,4 in | 10 ft ,6 in x 12 ft ,4 in |
| Basement | Utility Room | 14 ft ,8 in | 13 ft ,8 in | 14 ft ,8 in x 13 ft ,8 in |
| Basement | Storage | 13 ft ,2 in | 7 ft ,1 in | 13 ft ,2 in x 7 ft ,1 in |
| Basement | Flex Space | 10 ft ,6 in | 13 ft ,9 in | 10 ft ,6 in x 13 ft ,9 in |
| Main Level | Foyer | 14 ft ,6 in | 10 ft ,1 in | 14 ft ,6 in x 10 ft ,1 in |
| Main Level | Kitchen | 16 ft | 12 ft ,1 in | 16 ft x 12 ft ,1 in |
| Main Level | Dining Nook | 18 ft ,8 in | 20 ft ,4 in | 18 ft ,8 in x 20 ft ,4 in |
| Main Level | Dining Room | 15 ft ,5 in | 12 ft ,3 in | 15 ft ,5 in x 12 ft ,3 in |
| Main Level | Living Room | 21 ft | 15 ft ,1 in | 21 ft x 15 ft ,1 in |
| Main Level | Office | 14 ft ,1 in | 14 ft | 14 ft ,1 in x 14 ft |
| Main Level | Primary Bedroom | 14 ft ,1 in | 21 ft | 14 ft ,1 in x 21 ft |
| Main Level | Laundry Room | 8 ft ,6 in | 10 ft ,1 in | 8 ft ,6 in x 10 ft ,1 in |
https://www.realtor.ca/real-estate/27900797/6517-grey-crescent-100-mile-house
Contact Us
Contact us for more information

Gisela Janzen
Personal Real Estate Corporation
(250) 395-3420
100milehomes.com/
www//facebook.com/gisela.janzen
https://ca.linkedin.com/in/giselajanzen
https://twitter.com/giselajanzen
Po Box 128 811 Alder Ave
100 Mile House, British Columbia V0K 2E0







