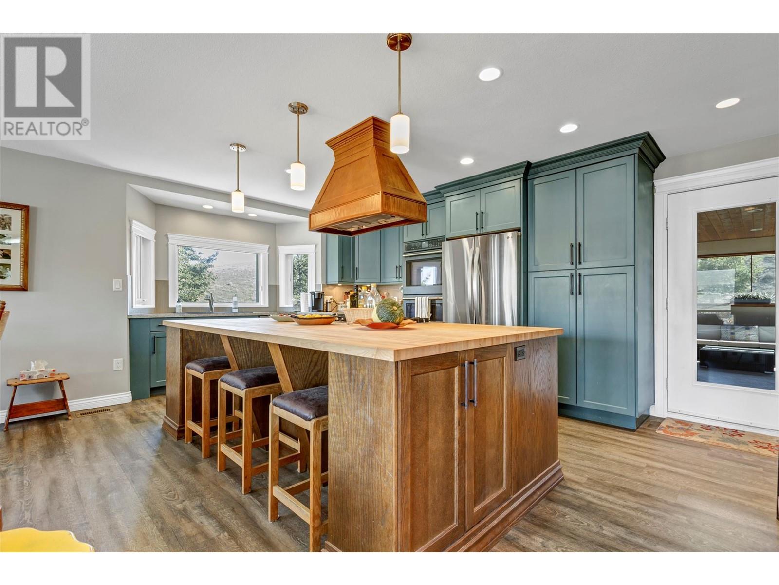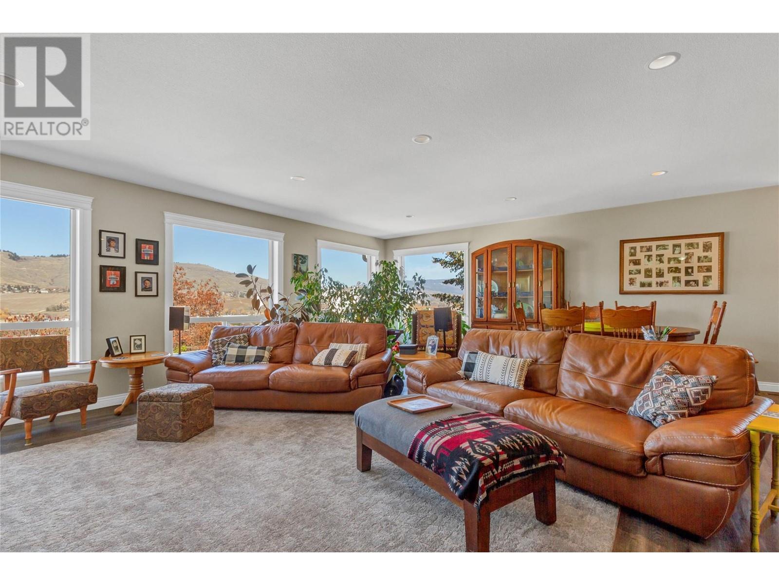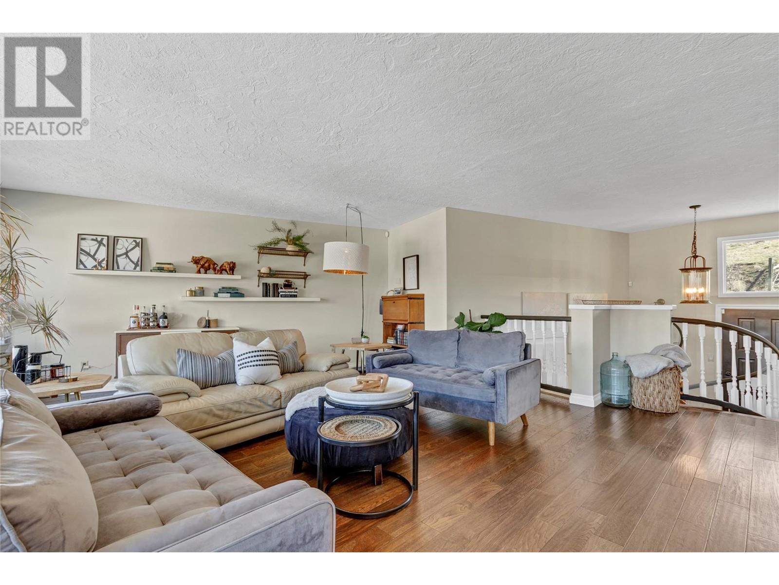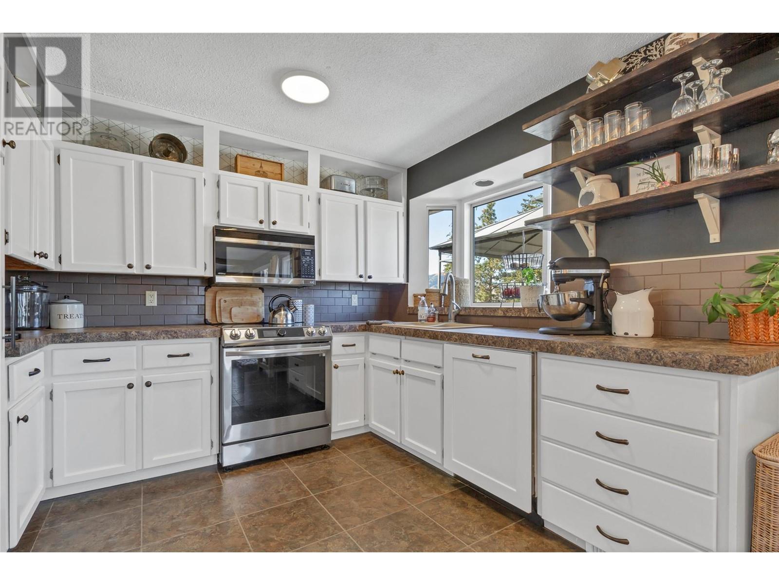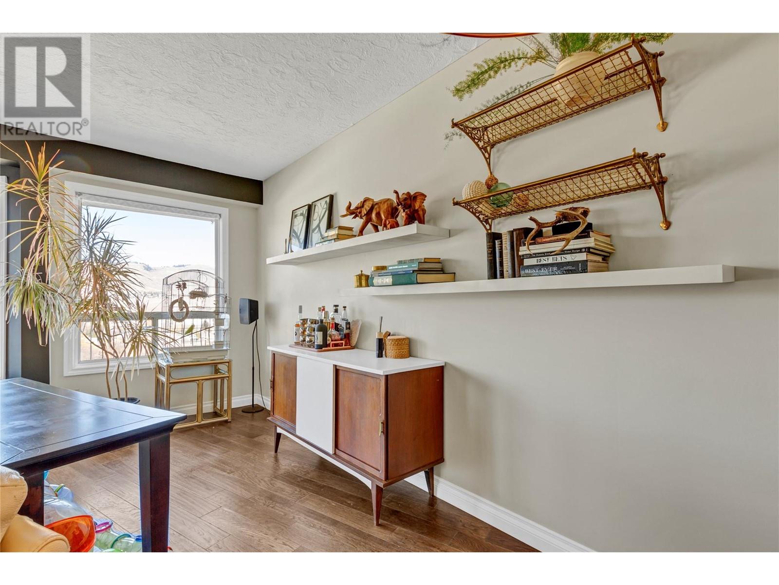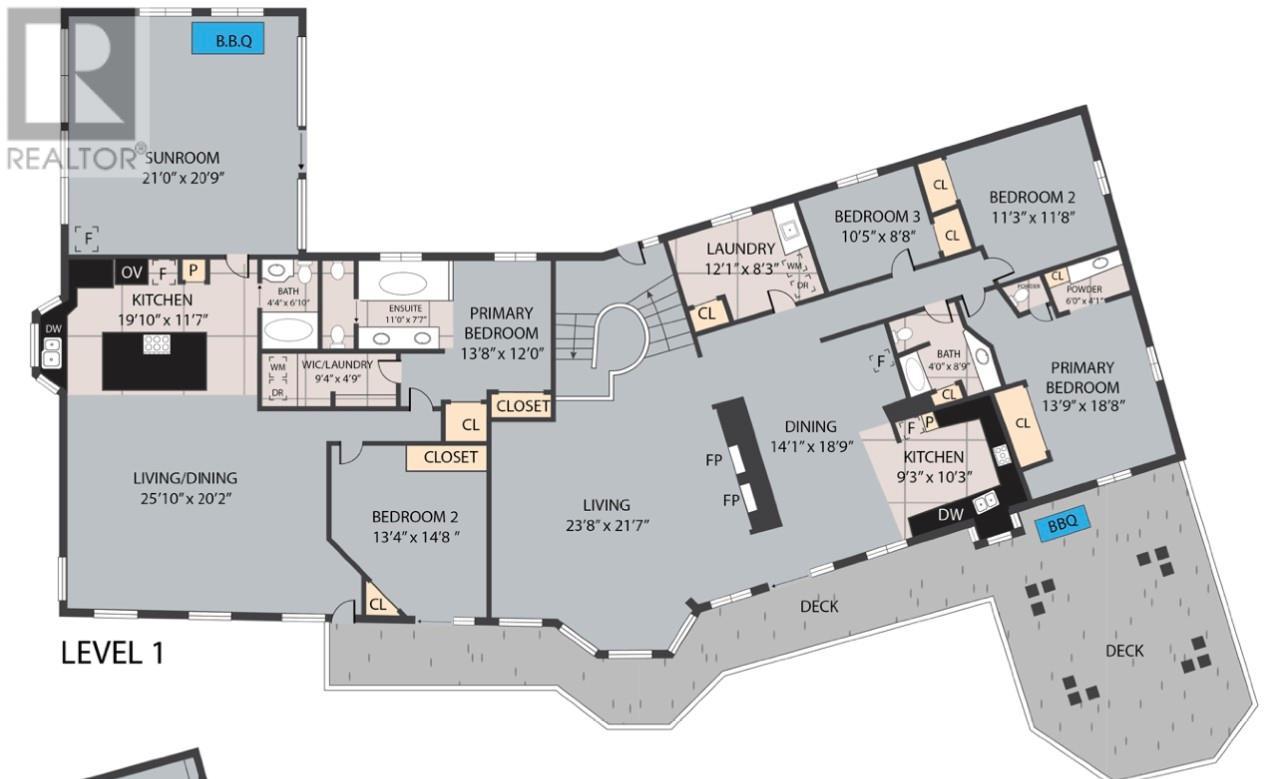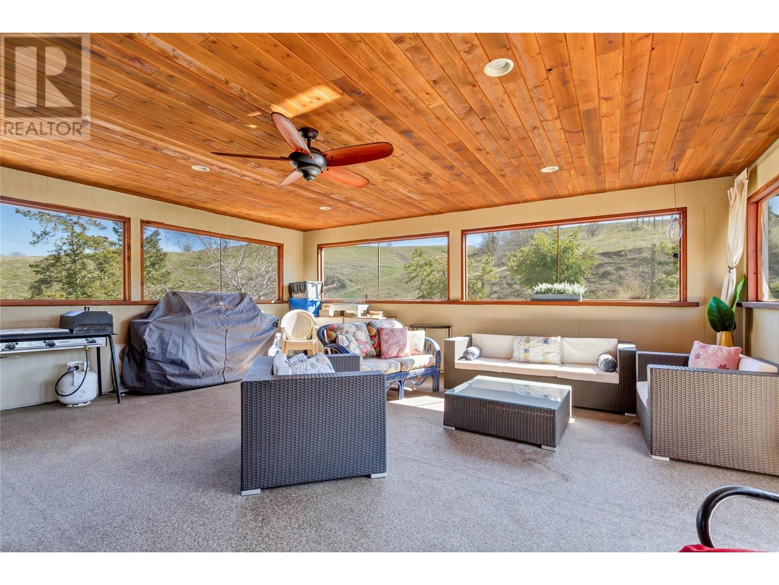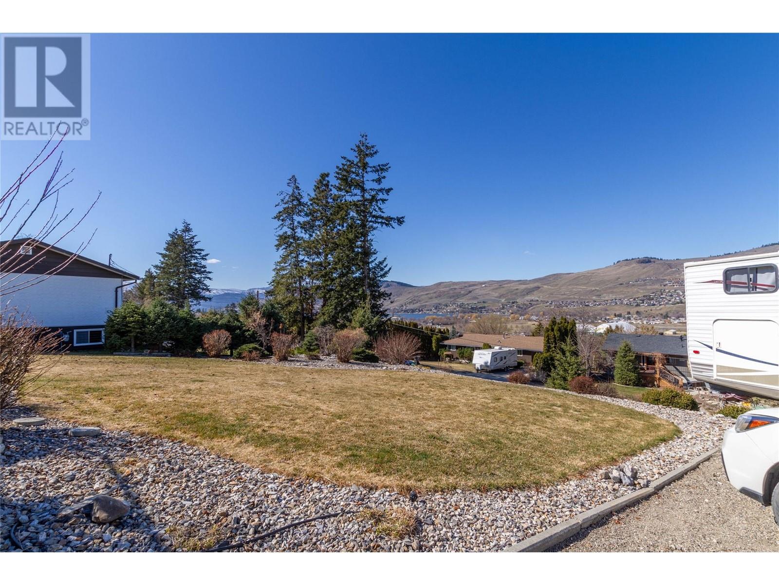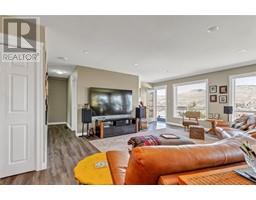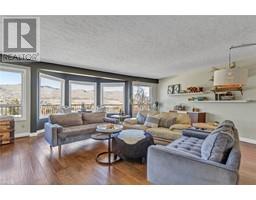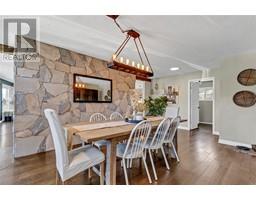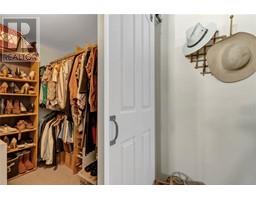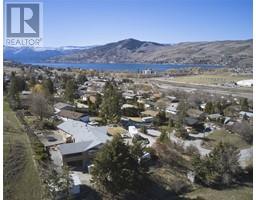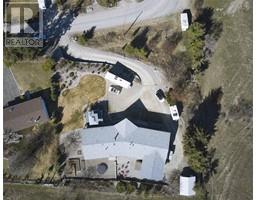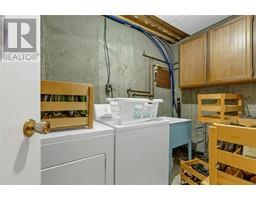6524 Apollo Road Vernon, British Columbia V1H 1J2
$1,345,000
Perfect 2 family home with over 5200 sq ft of living space!!!! Enjoy lake, mountain & city views from this Large Duplex on 3/4 acre lot! Each of the spacious units has its own heating system & laundry. The left unit features 2 bedrooms, 2 bathrooms and a beautiful chef's dream kitchen with high end stainless steel appliances and massive butcher block island! The right unit is a perfect family home with 3 bedrooms and laundry up, spacious bright living room and huge deck space with Okanagan Lake views. The basement space of the right unit also has a large unfinished area with plumbing/wiring for an additional suite and another laundry set! There are so many possibilities with this home! All rooms are bright & naturally lit. The yard has fruit trees with underground sprinklers. There are also produce gardens, a green house & a root cellar in the backyard. The Garage/Workshop is insulated & heated, with 220-volt wiring & features 2 rollup bay doors over 9ft high allowing easy access for parking 4 or more vehicles. One detached & three attached carports bring the covered parking total to 10 spaces! There is also plenty of uncovered parking! (id:59116)
Property Details
| MLS® Number | 10322789 |
| Property Type | Single Family |
| Neigbourhood | Okanagan Landing |
| Features | Irregular Lot Size |
| ParkingSpaceTotal | 16 |
| ViewType | City View, Lake View, Mountain View |
Building
| BathroomTotal | 6 |
| BedroomsTotal | 7 |
| ConstructedDate | 1970 |
| ConstructionStyleAttachment | Semi-detached |
| CoolingType | Central Air Conditioning |
| ExteriorFinish | Stone, Stucco |
| FireProtection | Security System, Smoke Detector Only |
| FireplacePresent | Yes |
| FireplaceType | Insert |
| FlooringType | Carpeted, Hardwood, Vinyl |
| HalfBathTotal | 2 |
| HeatingType | Forced Air, See Remarks |
| RoofMaterial | Asphalt Shingle |
| RoofStyle | Unknown |
| StoriesTotal | 2 |
| SizeInterior | 5240 Sqft |
| Type | Duplex |
| UtilityWater | Municipal Water |
Parking
| Other |
Land
| Acreage | No |
| LandscapeFeatures | Underground Sprinkler |
| Sewer | Septic Tank |
| SizeFrontage | 187 Ft |
| SizeIrregular | 0.75 |
| SizeTotal | 0.75 Ac|under 1 Acre |
| SizeTotalText | 0.75 Ac|under 1 Acre |
| ZoningType | Unknown |
Rooms
| Level | Type | Length | Width | Dimensions |
|---|---|---|---|---|
| Second Level | Bedroom | 10'4'' x 10'9'' | ||
| Second Level | 2pc Ensuite Bath | 5'0'' x 2'0'' | ||
| Second Level | Bedroom | 11'8'' x 11'7'' | ||
| Second Level | 3pc Bathroom | 5'0'' x 7'4'' | ||
| Second Level | Primary Bedroom | 13'10'' x 14'4'' | ||
| Second Level | Living Room | 29'0'' x 21'0'' | ||
| Second Level | Kitchen | 10'4'' x 11'5'' | ||
| Second Level | 2pc Ensuite Bath | 4'0'' x 5'11'' | ||
| Second Level | Primary Bedroom | 12'2'' x 15'11'' | ||
| Second Level | Bedroom | 11'5'' x 11'10'' | ||
| Second Level | 3pc Bathroom | 7'9'' x 8'10'' | ||
| Second Level | Bedroom | 10'8'' x 8'6'' | ||
| Second Level | Laundry Room | 8'9'' x 2'7'' | ||
| Second Level | Den | 8'9'' x 9'4'' | ||
| Second Level | Living Room | 22'10'' x 22'0'' | ||
| Second Level | Dining Room | 13'11'' x 18'10'' | ||
| Second Level | Kitchen | 7'9'' x 8'7'' | ||
| Main Level | Laundry Room | 9'1'' x 5'2'' | ||
| Main Level | 3pc Bathroom | 7'7'' x 4'9'' | ||
| Main Level | Bedroom | 10'5'' x 9'5'' | ||
| Main Level | Living Room | 20'3'' x 14'3'' | ||
| Main Level | Kitchen | 7'9'' x 12'4'' | ||
| Main Level | 3pc Bathroom | 6'0'' x 10'0'' |
https://www.realtor.ca/real-estate/27339703/6524-apollo-road-vernon-okanagan-landing
Interested?
Contact us for more information
Kyla Mulder
Personal Real Estate Corporation
4007 - 32nd Street
Vernon, British Columbia V1T 5P2



