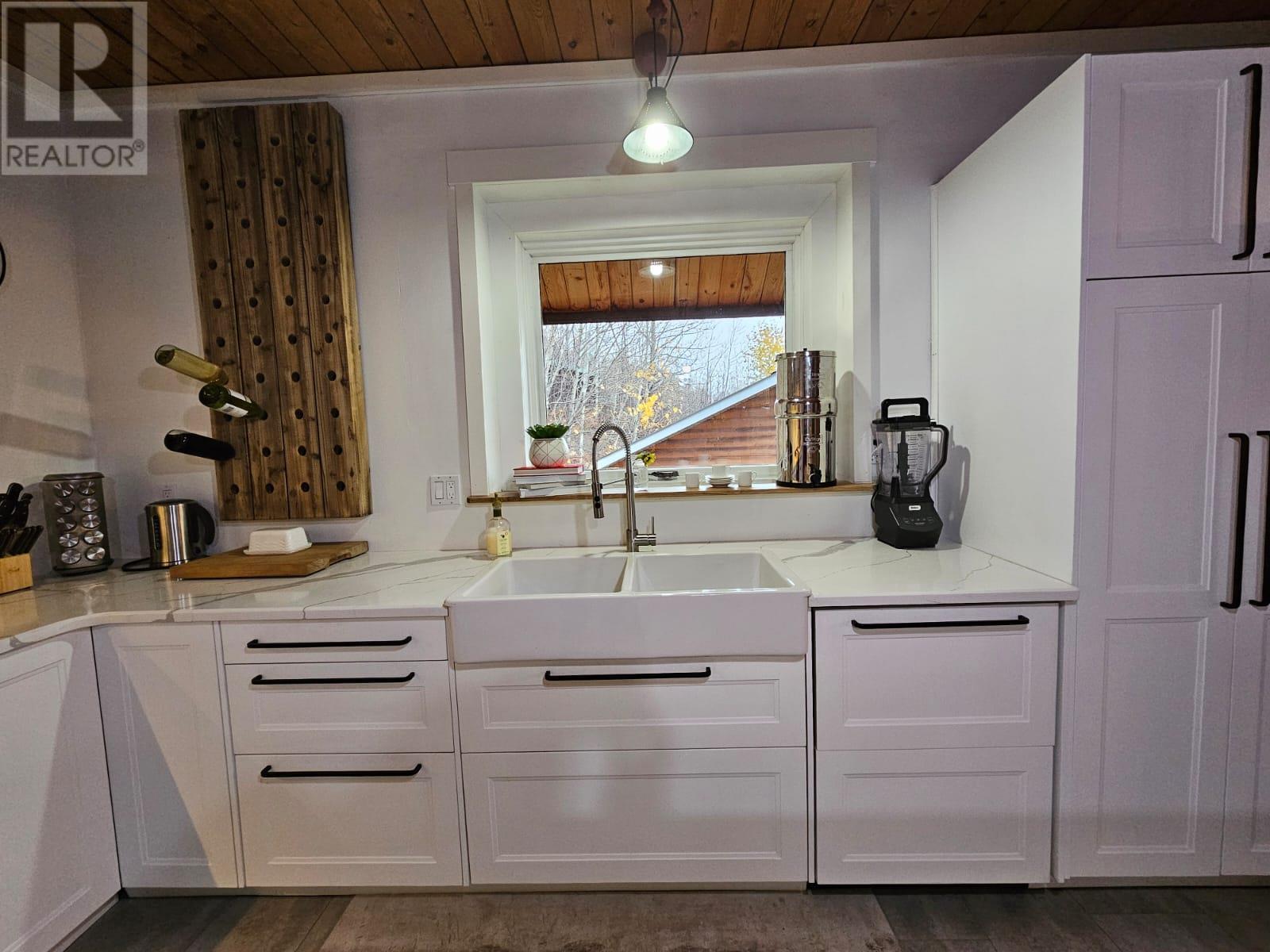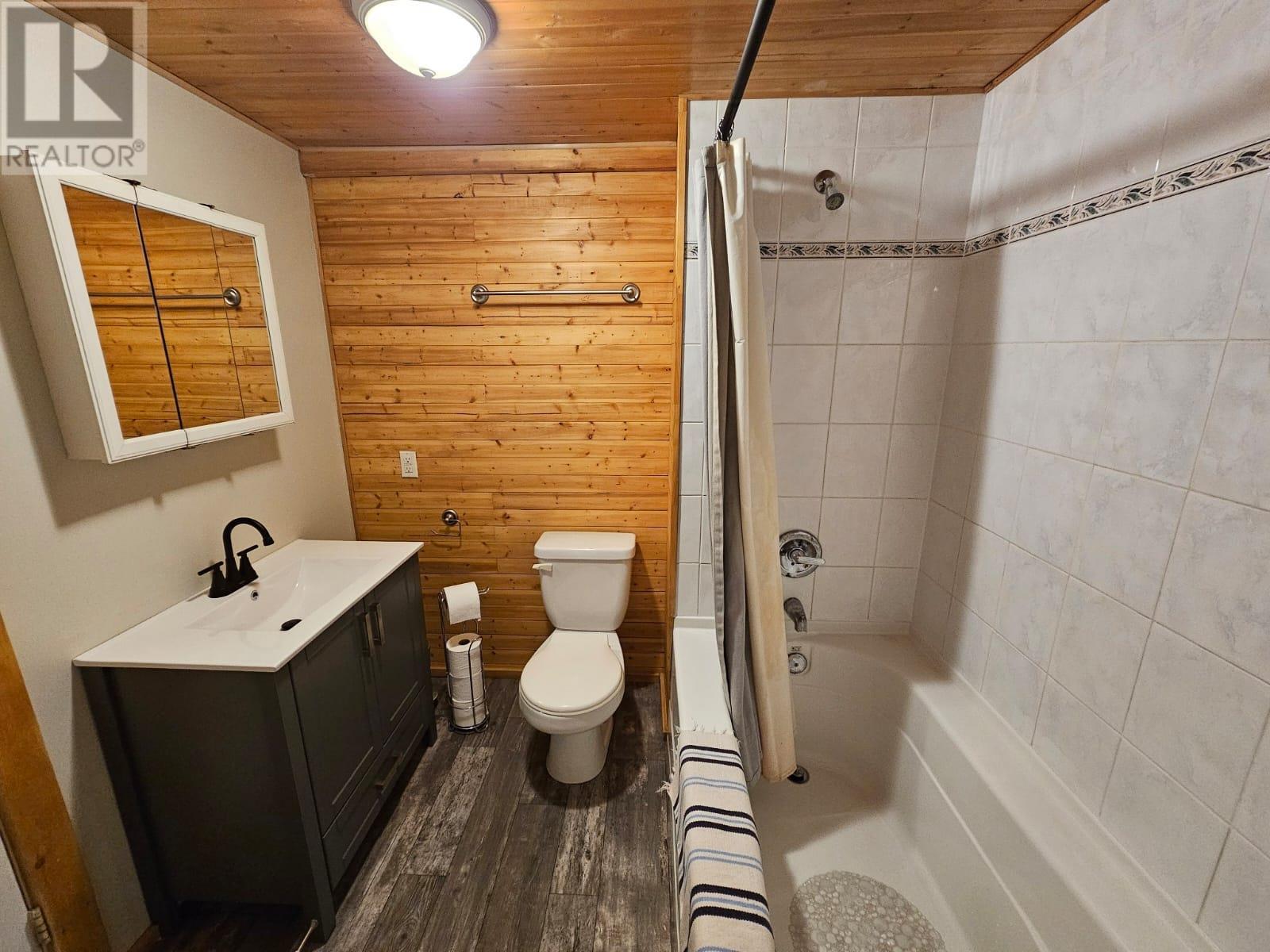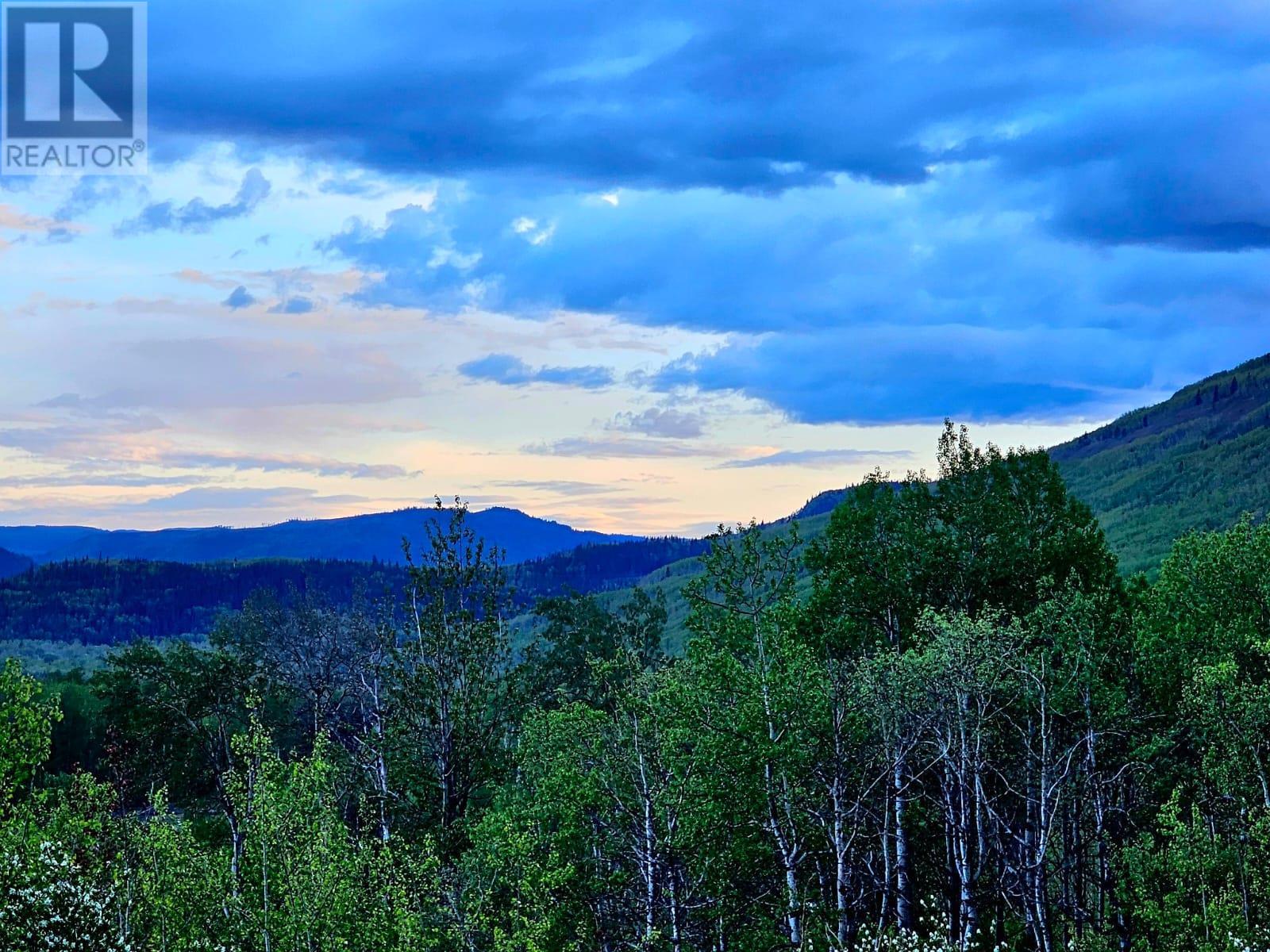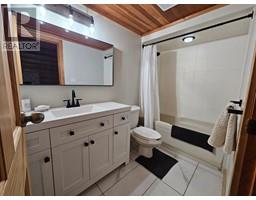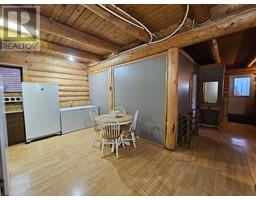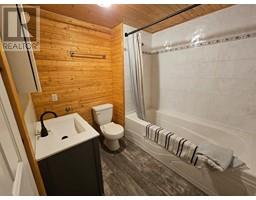6530 Campbell Road Road Chetwynd, British Columbia V0C 1J0
$688,000
GORGEOUS CUSTOM BUILT ONE OF A KIND LOG HOME with detached garage, amazing views on 40.31 acres on a private, secluded and treed rural subdivision. 4000 square ft. of absolute perfection with 5 bedrooms, windows galore, 3.5 baths, soaring ceilings, beautiful Pine walls, Spruce beams, MASSIVE open living room/dining room, real hardwood floors, 2 wood stoves, large primary bedroom w/ 4-piece ensuite & walk-in closet. Main floor laundry, incredible kitchen design with massive island, double sided storage, pantry with pull outs, hidden dishwasher, turn table, soft close drawers, tile back splash, quality appliances and room for all those fabulous gatherings. Upper level offers a cozy & quiet LOFT area, 4-piece bath, 2 additional bedrooms & a private deck. Basement offers a feeling of warmth & togetherness in this cozy & inviting basement with second kitchen, basement entry, massive rec room, 2 more HUGE bedrooms & a 4-piece bath. Hot water radiant heating, tons of trails and a clearing and flat area on top location on a no through road; only 5 km West of town. So many lovely upgrades and special touches have been added to this special property. This is not just an amazing home but a lifestyle to be enjoyed and desired. You can even generate income while still living in your dream home. Call us to find out more. (id:59116)
Property Details
| MLS® Number | 10326864 |
| Property Type | Single Family |
| Neigbourhood | Chetwynd Rural |
| CommunityFeatures | Rural Setting, Pets Allowed |
| Features | Private Setting, Treed |
| ParkingSpaceTotal | 1 |
| ViewType | Mountain View |
Building
| BathroomTotal | 4 |
| BedroomsTotal | 4 |
| Appliances | Refrigerator, Dishwasher, Range - Electric, Microwave, Washer & Dryer |
| ArchitecturalStyle | Log House/cabin |
| BasementType | Full |
| ConstructedDate | 1993 |
| ConstructionStyleAttachment | Detached |
| ExteriorFinish | Other |
| FireProtection | Smoke Detector Only |
| HalfBathTotal | 1 |
| HeatingFuel | Wood |
| HeatingType | Hot Water, Stove, See Remarks |
| RoofMaterial | Steel |
| RoofStyle | Unknown |
| StoriesTotal | 3 |
| SizeInterior | 3940 Sqft |
| Type | House |
| UtilityWater | Cistern |
Parking
| See Remarks | |
| Detached Garage | 1 |
| RV |
Land
| AccessType | Easy Access |
| Acreage | Yes |
| LandscapeFeatures | Wooded Area |
| Sewer | Septic Tank |
| SizeIrregular | 40.31 |
| SizeTotal | 40.31 Ac|10 - 50 Acres |
| SizeTotalText | 40.31 Ac|10 - 50 Acres |
| ZoningType | Residential |
Rooms
| Level | Type | Length | Width | Dimensions |
|---|---|---|---|---|
| Second Level | Recreation Room | 18' x 9' | ||
| Second Level | Bedroom | 13' x 10' | ||
| Second Level | 4pc Bathroom | Measurements not available | ||
| Second Level | Office | 13' x 9' | ||
| Basement | Dining Room | 8' x 8' | ||
| Basement | Kitchen | 17' x 9' | ||
| Basement | Gym | 17' x 20' | ||
| Basement | Bedroom | 16' x 13' | ||
| Basement | Bedroom | 17' x 12' | ||
| Basement | Utility Room | 16' x 9' | ||
| Basement | 4pc Bathroom | Measurements not available | ||
| Main Level | Foyer | 6' x 11' | ||
| Main Level | Primary Bedroom | 17' x 13' | ||
| Main Level | 4pc Ensuite Bath | Measurements not available | ||
| Main Level | 2pc Bathroom | Measurements not available | ||
| Main Level | Kitchen | 16' x 16' | ||
| Main Level | Dining Room | 17' x 16' | ||
| Main Level | Living Room | 17' x 23' |
https://www.realtor.ca/real-estate/27579269/6530-campbell-road-road-chetwynd-chetwynd-rural
Interested?
Contact us for more information
Karen Boos
Personal Real Estate Corporation
1 - 928 103 Ave
Dawson Creek, British Columbia V1G 2G3
Anthony Boos
Personal Real Estate Corporation
1 - 928 103 Ave
Dawson Creek, British Columbia V1G 2G3















