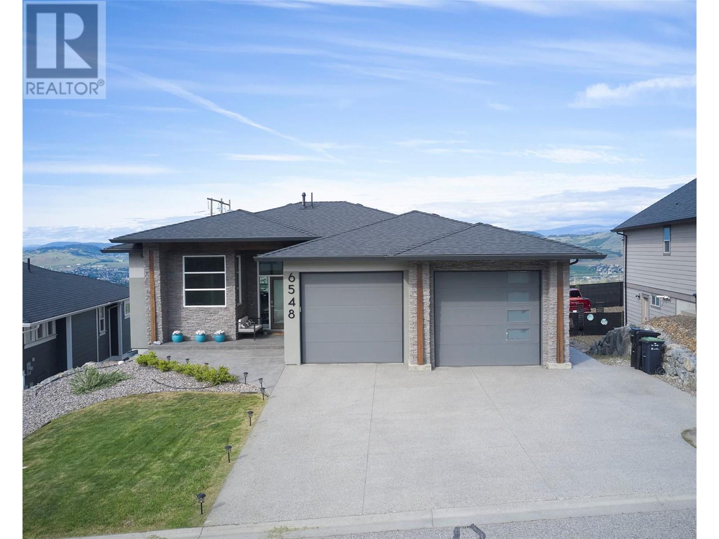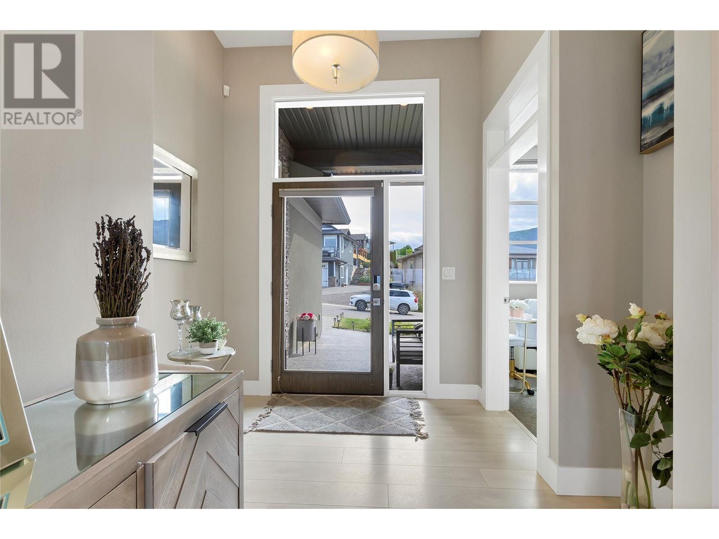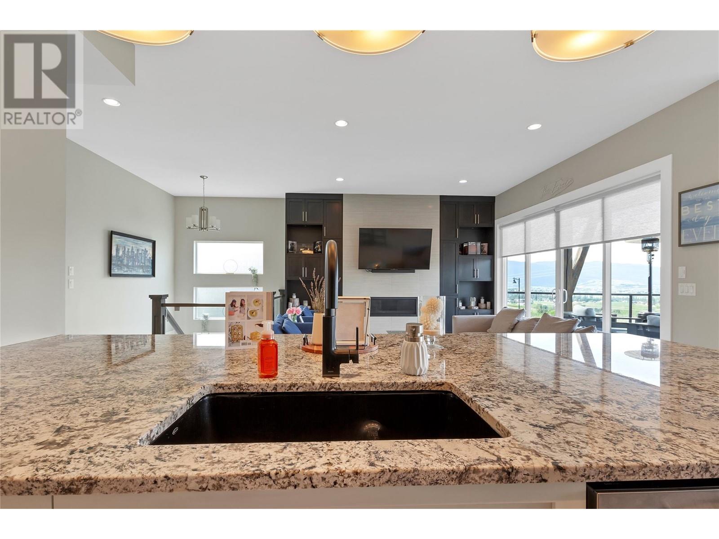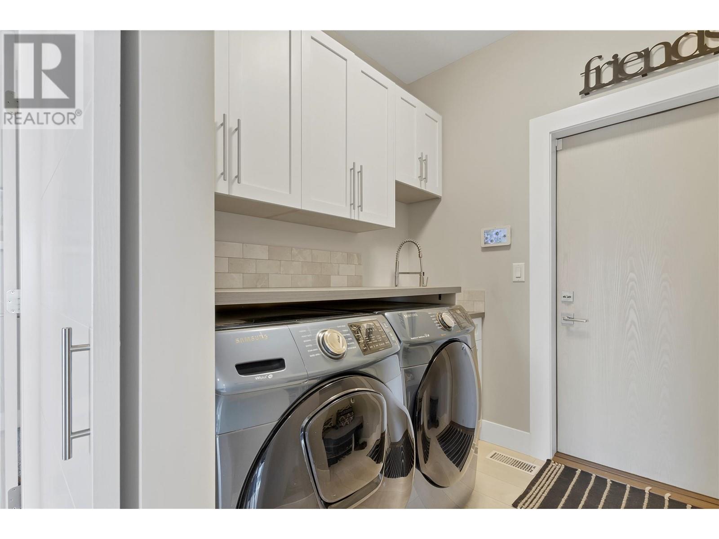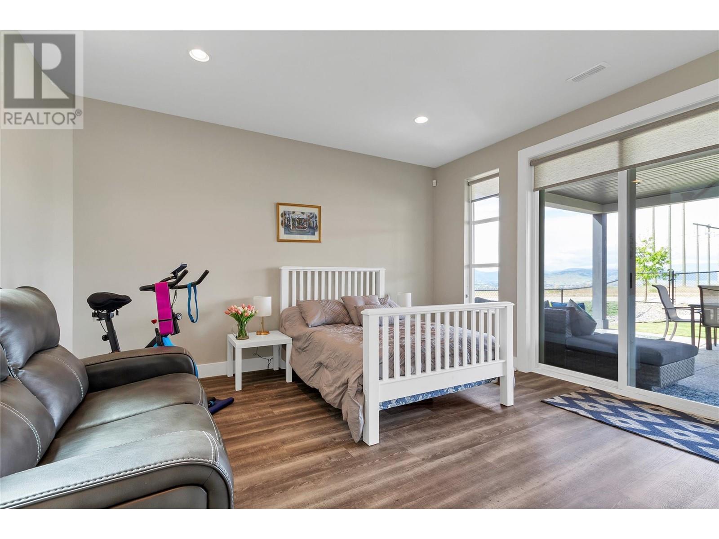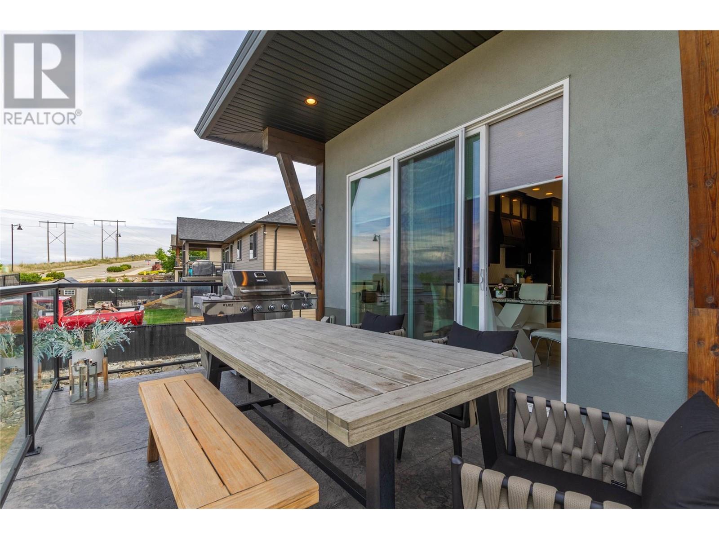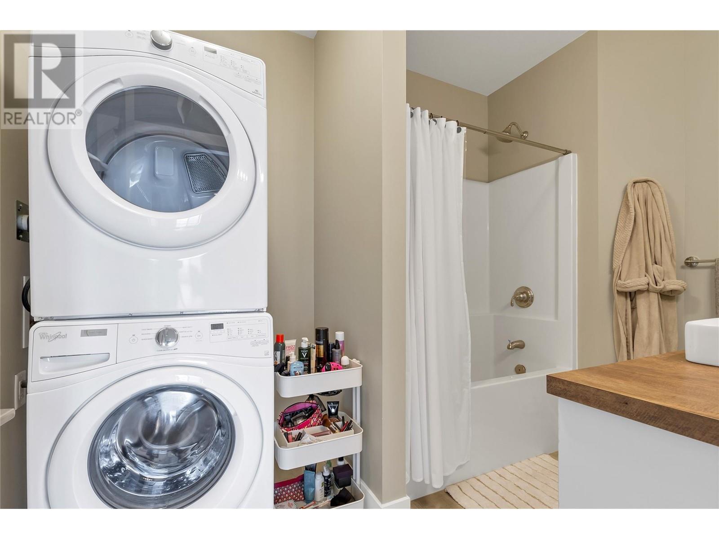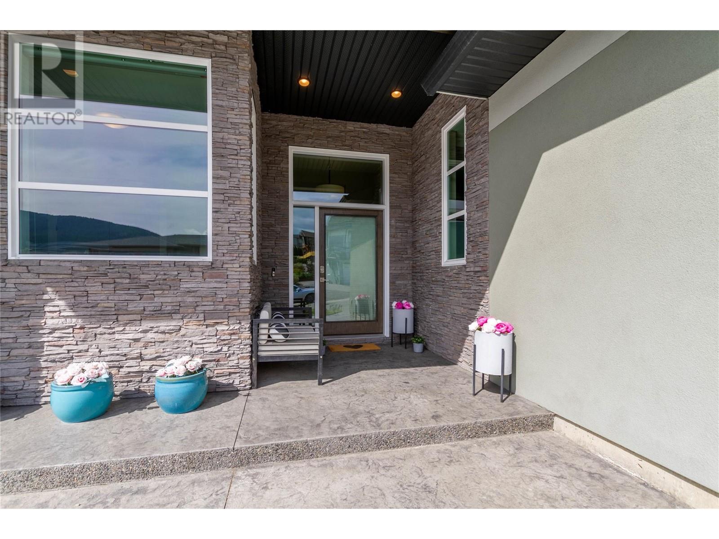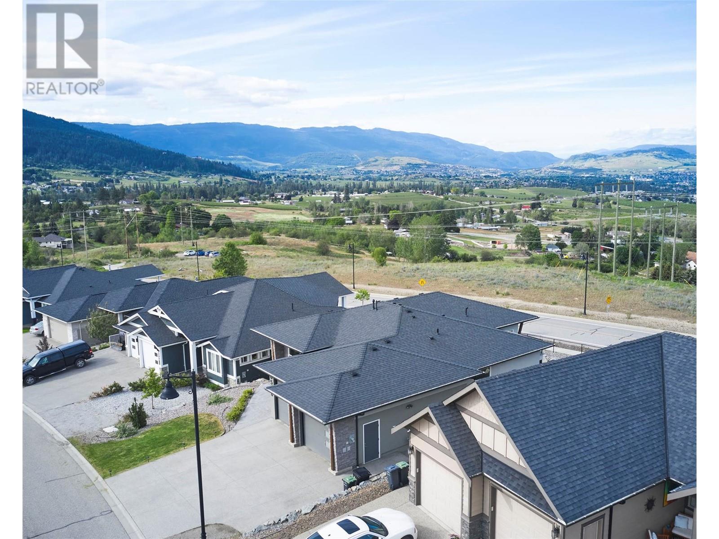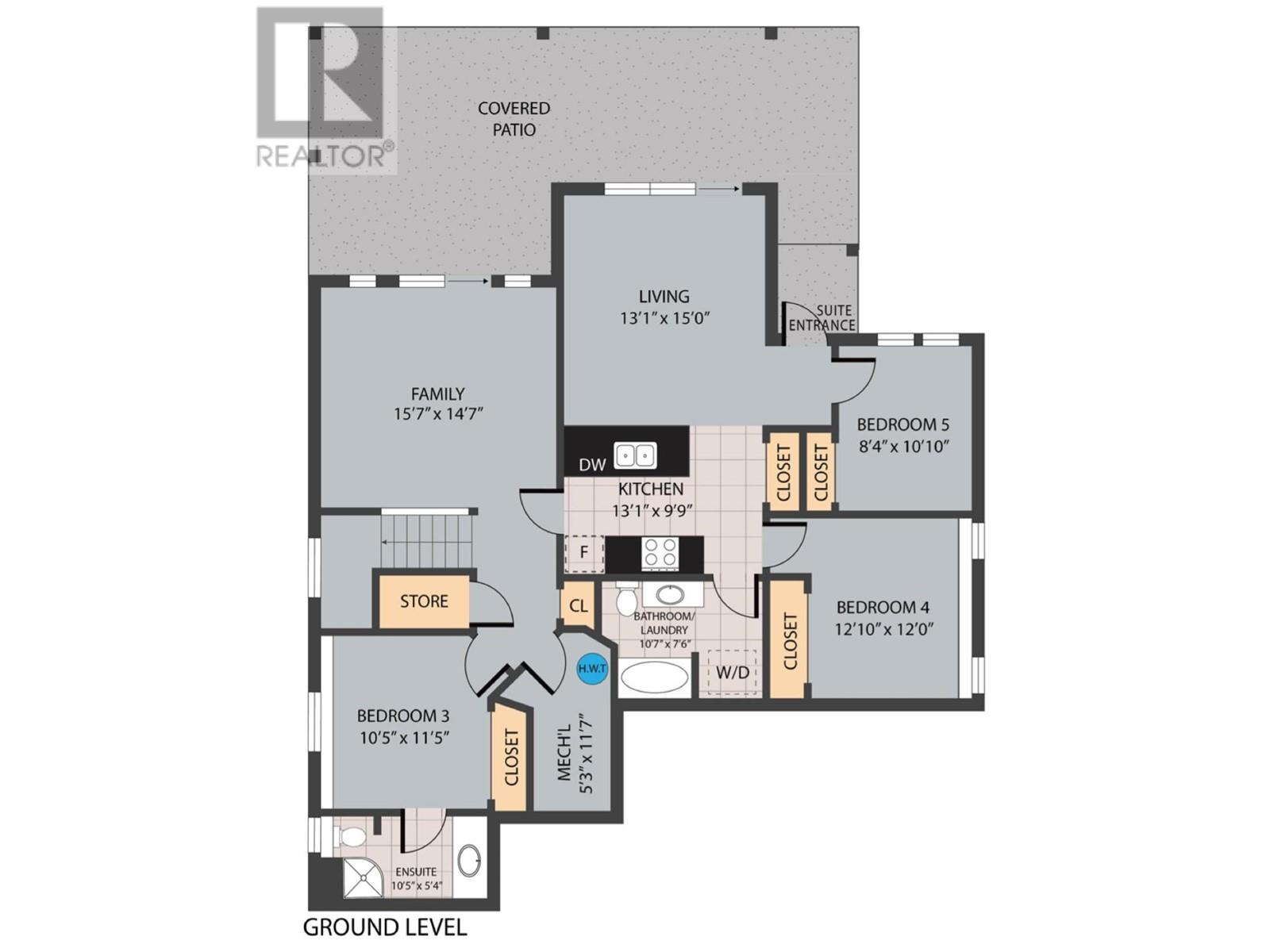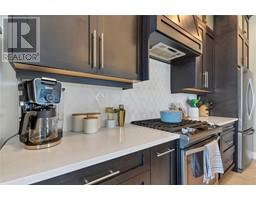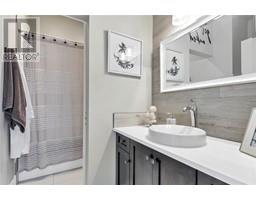6548 Blackcomb Place Vernon, British Columbia V1B 4E1
$1,199,000
Welcome to your dream home! This stunning 5-bedroom, 4-bathroom rancher boasts a bright and modern design, perfect for contemporary living. Nestled in a great lower foothills family-friendly neighborhood, this home features a fully finished walk-out basement with a self-contained 2-bedroom suite, ideal for extended family or rental income. Step inside to find an expansive main kitchen designed for entertaining, complete with a large granite countertop and abundant storage. The cabinets extend to the ceiling, adorned with custom crown moulding, offering both elegance and functionality. Enjoy the benefits of a low-maintenance yard, allowing you more time to explore the nearby Grey Canal hiking trails and soak in the beautiful views. Situated in an excellent school catchment area, plus your only 15 minutes to Silver star mountain this home is perfect for families looking to settle in a welcoming community. Don't miss out on this exceptional property – schedule your viewing today and discover all the wonderful features this home has to offer! (id:59116)
Property Details
| MLS® Number | 10315095 |
| Property Type | Single Family |
| Neigbourhood | Foothills |
| AmenitiesNearBy | Schools, Shopping, Ski Area |
| CommunityFeatures | Family Oriented |
| Features | Central Island, One Balcony |
| ParkingSpaceTotal | 2 |
| ViewType | Lake View, Mountain View |
Building
| BathroomTotal | 4 |
| BedroomsTotal | 5 |
| Appliances | Dishwasher |
| ArchitecturalStyle | Ranch |
| BasementType | Full |
| ConstructedDate | 2016 |
| ConstructionStyleAttachment | Detached |
| CoolingType | Central Air Conditioning |
| ExteriorFinish | Composite Siding |
| FireplacePresent | Yes |
| FireplaceType | Insert |
| FlooringType | Laminate |
| HeatingType | See Remarks |
| RoofMaterial | Asphalt Shingle |
| RoofStyle | Unknown |
| StoriesTotal | 2 |
| SizeInterior | 2991 Sqft |
| Type | House |
| UtilityWater | Municipal Water |
Parking
| Attached Garage | 2 |
Land
| AccessType | Easy Access |
| Acreage | No |
| LandAmenities | Schools, Shopping, Ski Area |
| Sewer | Municipal Sewage System |
| SizeFrontage | 71 Ft |
| SizeIrregular | 0.18 |
| SizeTotal | 0.18 Ac|under 1 Acre |
| SizeTotalText | 0.18 Ac|under 1 Acre |
| ZoningType | Unknown |
Rooms
| Level | Type | Length | Width | Dimensions |
|---|---|---|---|---|
| Basement | Bedroom | 8'4'' x 10'10'' | ||
| Basement | Bedroom | 12'10'' x 12'0'' | ||
| Basement | Full Bathroom | 10'7'' x 7'6'' | ||
| Basement | Kitchen | 13'1'' x 9'9'' | ||
| Basement | Living Room | 13'1'' x 15'0'' | ||
| Basement | Family Room | 15'7'' x 14'7'' | ||
| Basement | Full Bathroom | 10'5'' x 5'4'' | ||
| Basement | Bedroom | 10'5'' x 11'5'' | ||
| Main Level | Other | 24'11'' x 24'11'' | ||
| Main Level | Bedroom | 11'3'' x 10'2'' | ||
| Main Level | Other | 6'3'' x 6'9'' | ||
| Main Level | 5pc Ensuite Bath | 8'10'' x 9'2'' | ||
| Main Level | Primary Bedroom | 13'6'' x 15'4'' | ||
| Main Level | Laundry Room | 10'1'' x 6'9'' | ||
| Main Level | Foyer | 7'11'' x 6'8'' | ||
| Main Level | Full Bathroom | 10'1'' x 7'8'' | ||
| Main Level | Living Room | 15'0'' x 15'0'' | ||
| Main Level | Dining Room | 12'4'' x 9'8'' | ||
| Main Level | Kitchen | 10'11'' x 11'10'' |
https://www.realtor.ca/real-estate/26950745/6548-blackcomb-place-vernon-foothills
Interested?
Contact us for more information
Kyla Mulder
Personal Real Estate Corporation
4007 - 32nd Street
Vernon, British Columbia V1T 5P2

