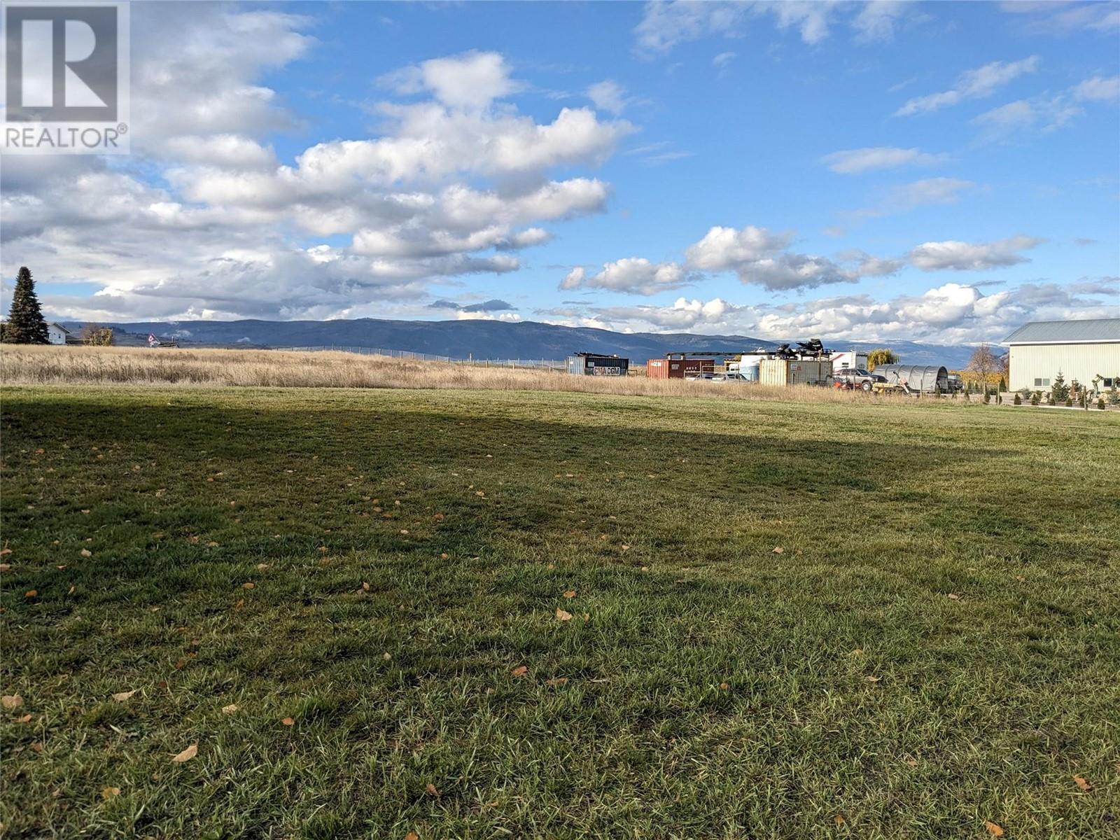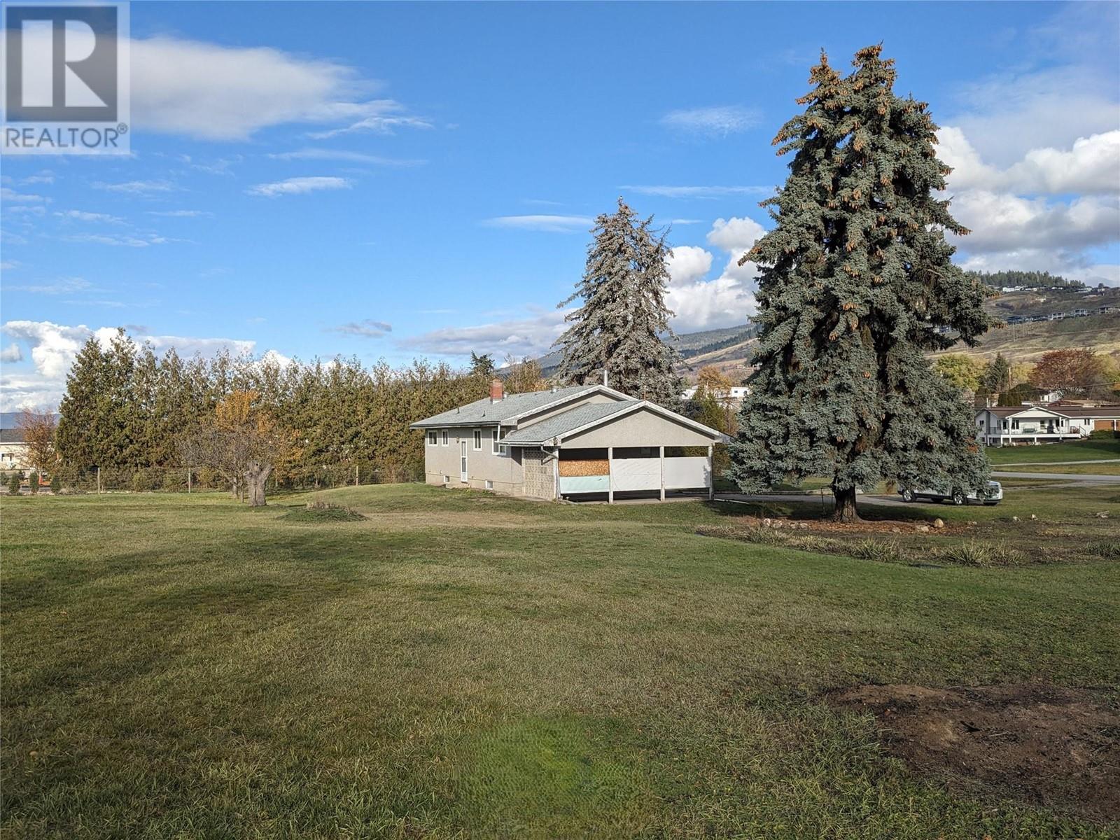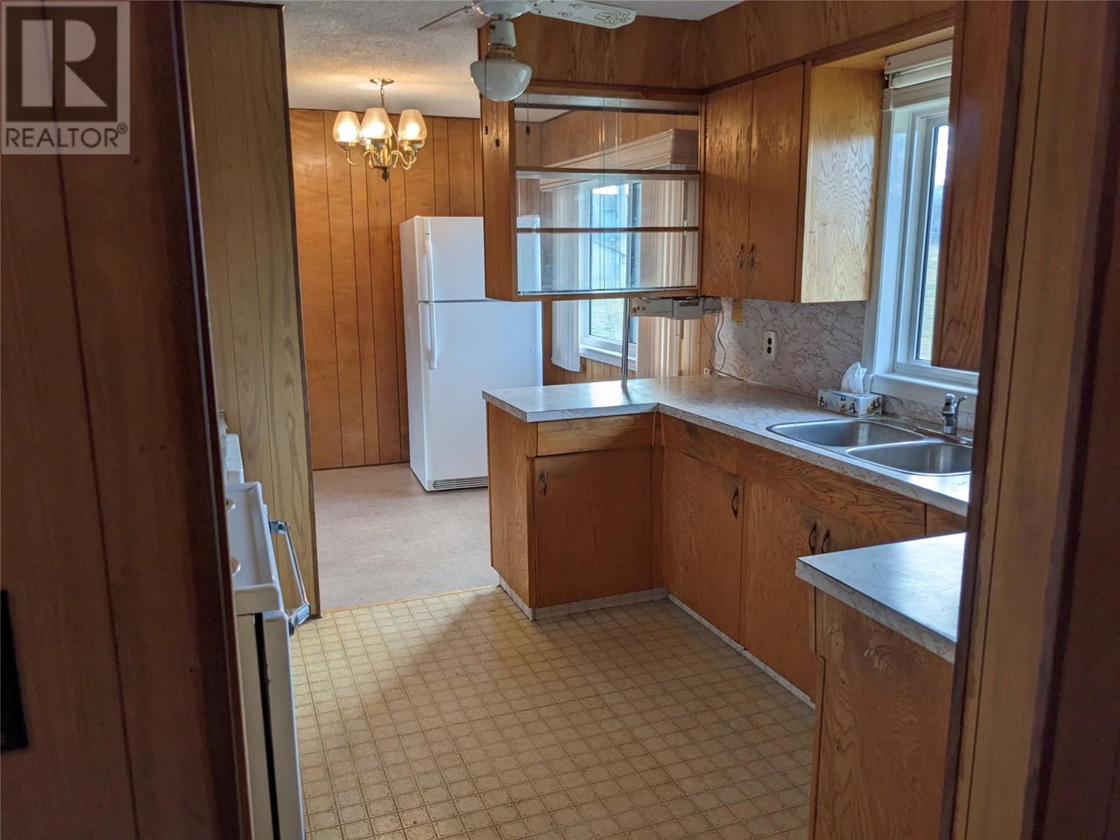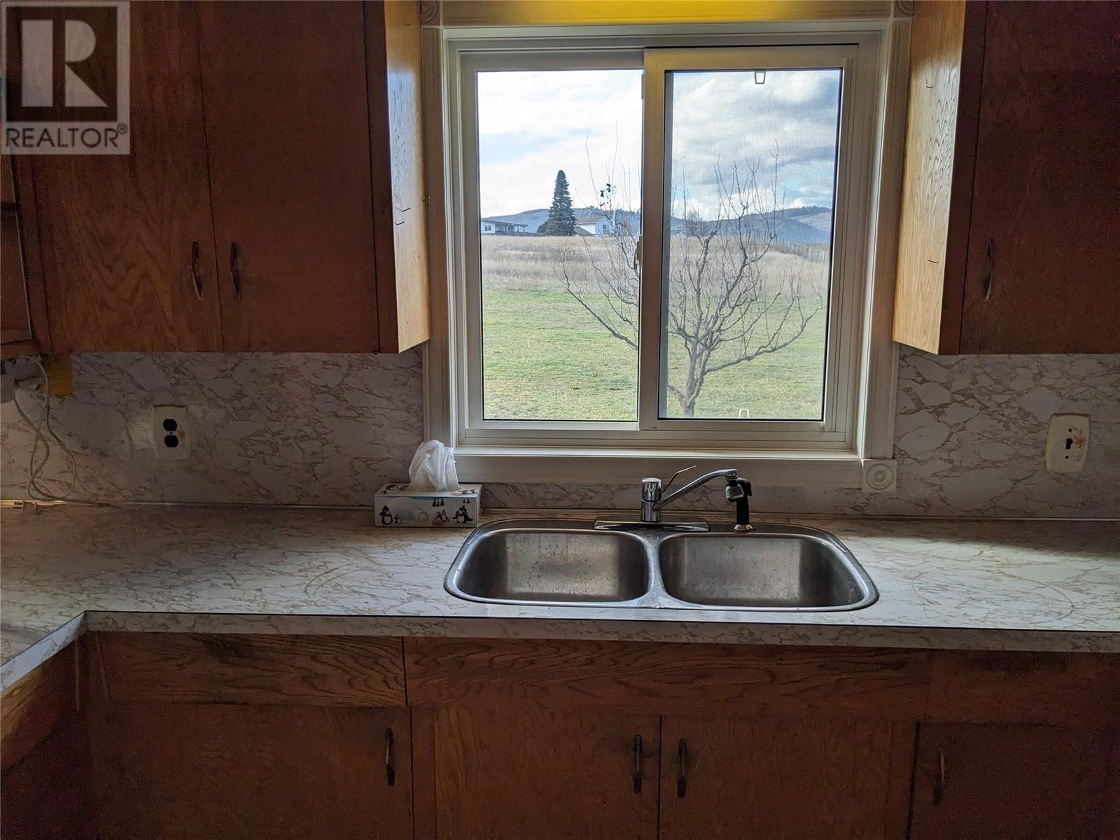6550 Herry Road Vernon, British Columbia V1B 3T6
$899,000
Discover the perfect blend of rural tranquility and urban convenience on this expansive 3.1-acre lot located in the Agricultural Land Reserve. This property offers breathtaking orchard and mountain views, complemented by a vast backyard, making it ideal for gardening enthusiasts and families alike. The 3-bedroom home is a fixer-upper, ready for your personal touch to make it truly your own. The property includes an unfinished basement for extra potential and a detached shed for additional storage or workshop space. Situated in the desirable North BX area, this home is only minutes from Butcher Boys Grocery and BX Elementary, with a quick 7-minute drive to major shopping centers. Outdoor enthusiasts will love being just 25 minutes from Silver Star Mountain Resort and close to hiking and biking trails, ensuring year-round activities. Enjoy the peace of rural living while remaining conveniently connected to amenities, schools, and local attractions. For more information on this terrific Vernon property please visit our website. Don't miss out! Book your private viewing today! GST is applicable on price. (id:59116)
Property Details
| MLS® Number | 10328428 |
| Property Type | Single Family |
| Neigbourhood | North BX |
| Amenities Near By | Golf Nearby, Park, Schools, Ski Area |
| Community Features | Rural Setting |
| Parking Space Total | 8 |
| View Type | Mountain View, Valley View |
Building
| Bathroom Total | 1 |
| Bedrooms Total | 3 |
| Appliances | Refrigerator, Dishwasher, Range - Electric |
| Architectural Style | Ranch |
| Constructed Date | 1966 |
| Construction Style Attachment | Detached |
| Exterior Finish | Stucco |
| Fireplace Fuel | Gas |
| Fireplace Present | Yes |
| Fireplace Type | Unknown |
| Flooring Type | Mixed Flooring |
| Heating Type | See Remarks |
| Roof Material | Asphalt Shingle |
| Roof Style | Unknown |
| Stories Total | 2 |
| Size Interior | 2,022 Ft2 |
| Type | House |
| Utility Water | Municipal Water |
Parking
| Carport |
Land
| Access Type | Easy Access |
| Acreage | Yes |
| Land Amenities | Golf Nearby, Park, Schools, Ski Area |
| Landscape Features | Underground Sprinkler |
| Sewer | Septic Tank |
| Size Irregular | 3.1 |
| Size Total | 3.1 Ac|1 - 5 Acres |
| Size Total Text | 3.1 Ac|1 - 5 Acres |
| Zoning Type | Unknown |
Rooms
| Level | Type | Length | Width | Dimensions |
|---|---|---|---|---|
| Basement | Unfinished Room | 25'2'' x 39'7'' | ||
| Main Level | Primary Bedroom | 12'8'' x 11'6'' | ||
| Main Level | Bedroom | 12'8'' x 8'8'' | ||
| Main Level | Bedroom | 8'3'' x 10'11'' | ||
| Main Level | 3pc Bathroom | 7'8'' x 6'7'' | ||
| Main Level | Kitchen | 10'0'' x 9'4'' | ||
| Main Level | Dining Room | 10'0'' x 8'3'' | ||
| Main Level | Living Room | 19'5'' x 14'2'' |
https://www.realtor.ca/real-estate/27661990/6550-herry-road-vernon-north-bx
Contact Us
Contact us for more information

Roderick O'keefe
Personal Real Estate Corporation
www.okeefe3.com/
3609 - 32nd Street
Vernon, British Columbia V1T 5N5







































