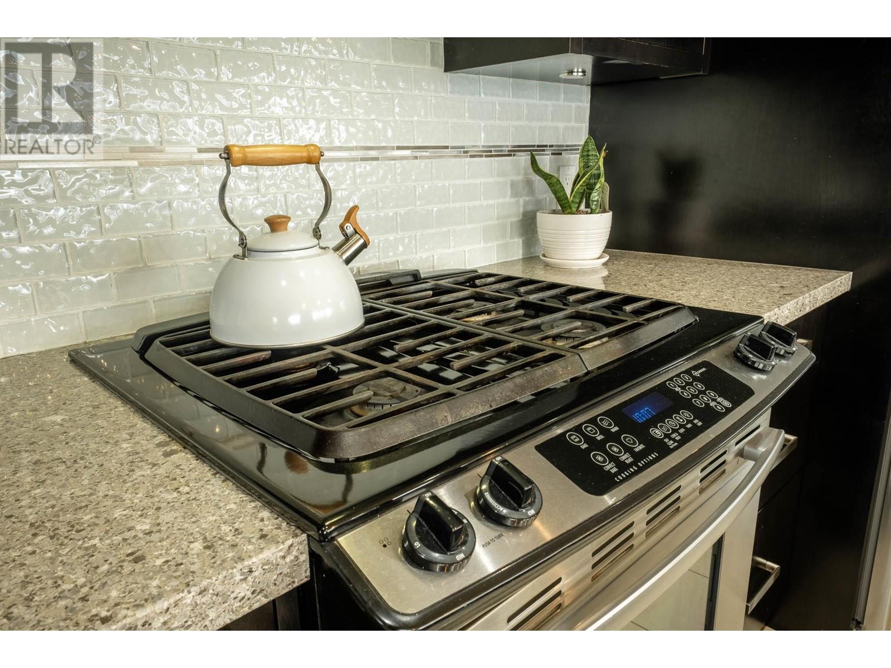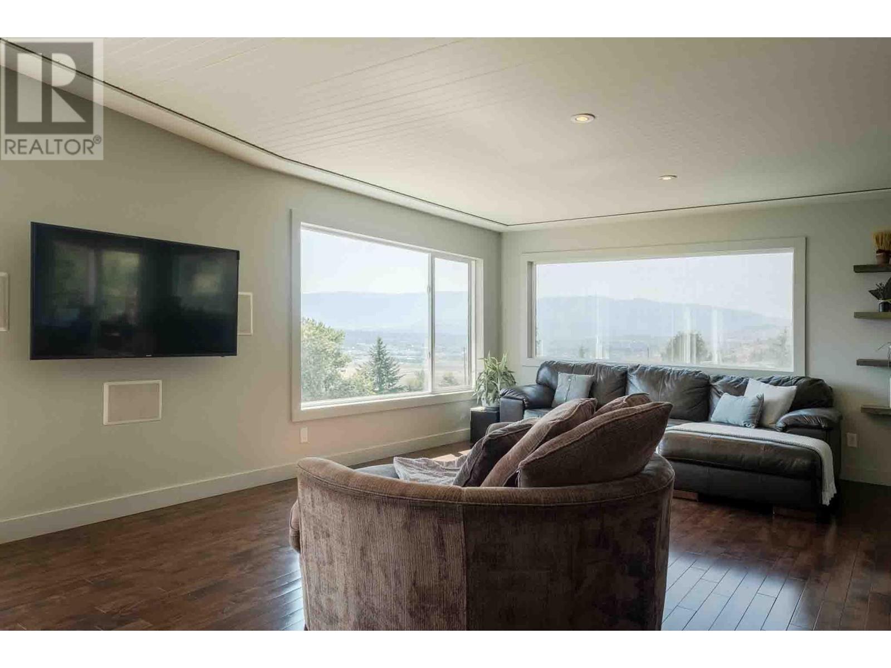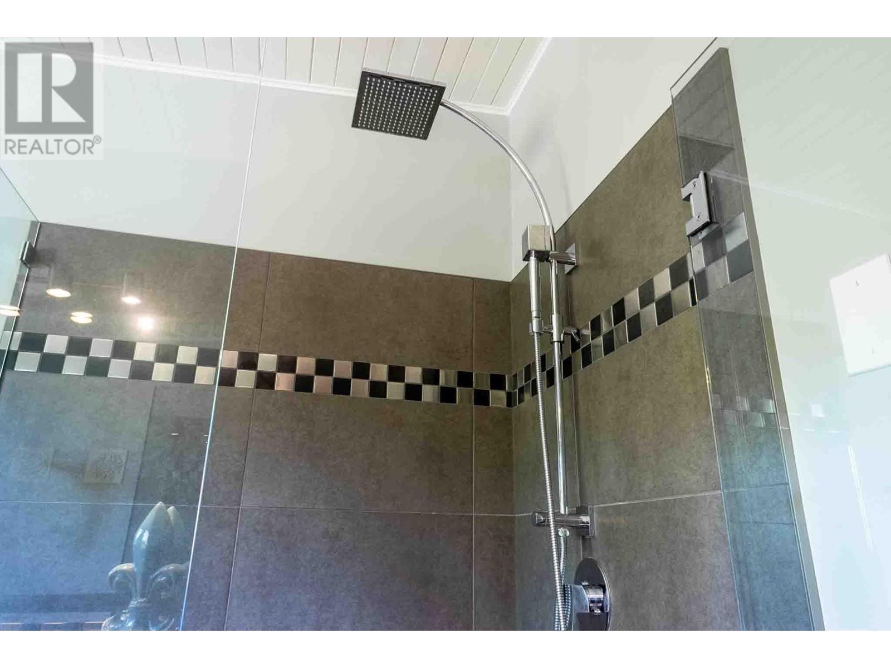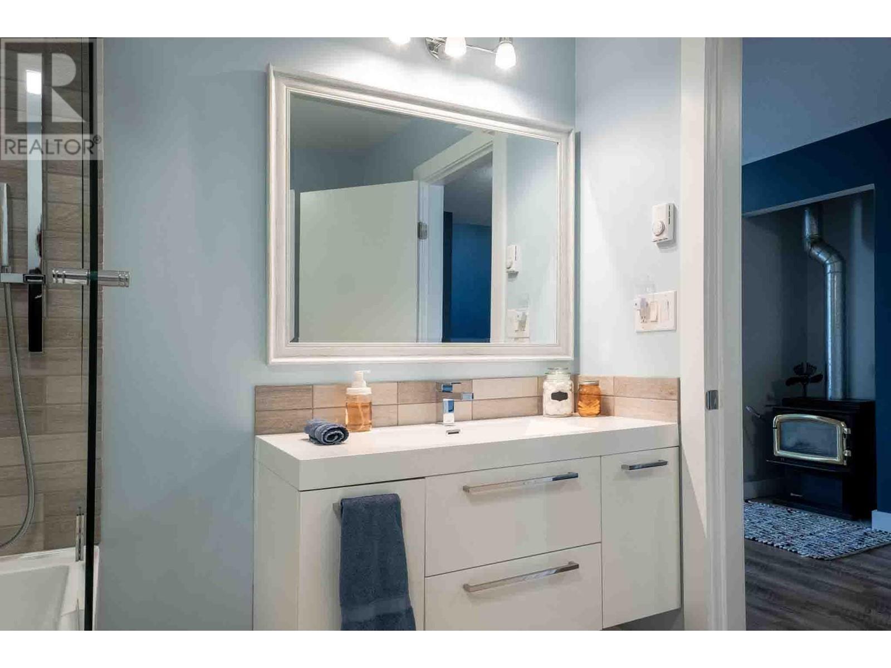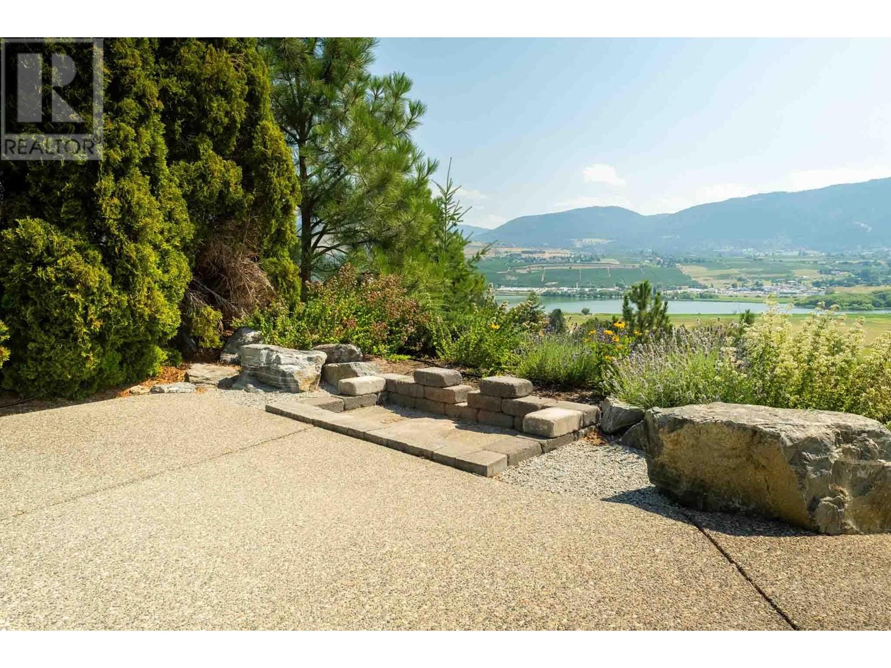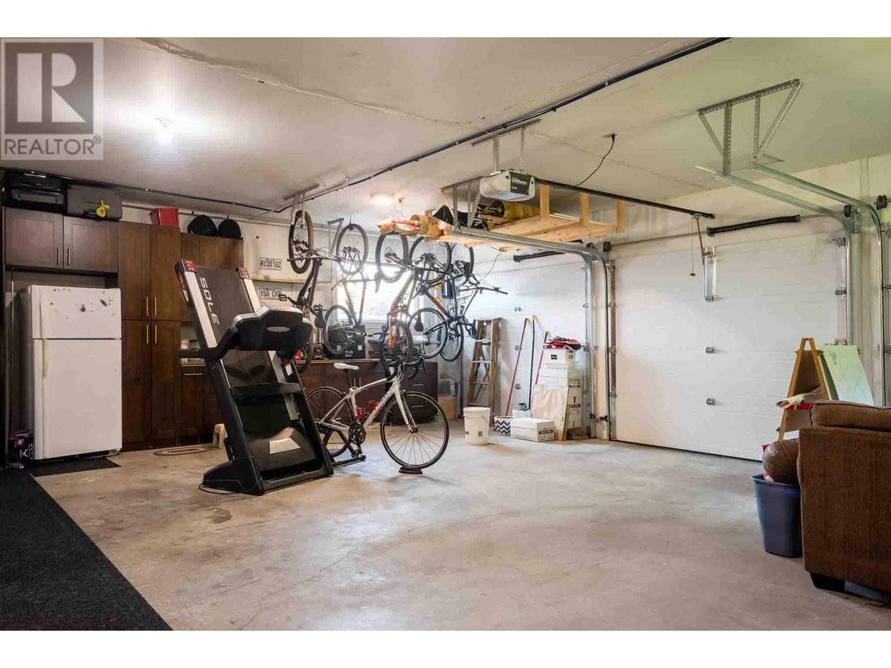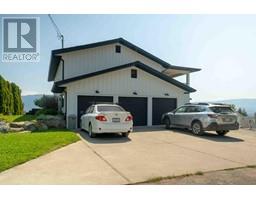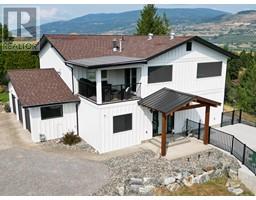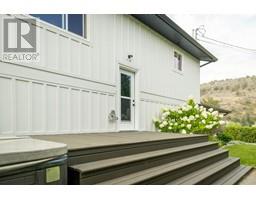6552 Goose Lake Road Vernon, British Columbia V1H 1W2
$1,243,000
Beautifully updated home with ample space for a growing family and entertaining. Enjoy breath-taking views of Swan Lake, the City of Vernon, and glimpses of the Monashee Mountain Range. The enormous Great Room is perfect for open concept living, combining the dining room, living room, and rec room. The kitchen boasts a 12.5-foot-long island, ideal for family gatherings and entertaining friends. If all 4 bedrooms are not needed the basement offers plenty of room for a media room, workout space, and a super-wide hall where the kids can hang out. The 3-car garage is not only great for parking but also serves as a workshop with ample storage. Outside, the .68-acre lot includes a kid’s play area, storage shed, above-ground pool for cooling off, fire pit for socializing, and space to create your own mountain bike trails. Grey Canal Trail is just minutes away, offering endless hours of hiking, biking, walking, and running. Located minutes from town, Grey Canal Trail, the new Recreation Center, Spalumcheen Golf Course, Swan Lake, Silver Star Mountain, and much more. Enjoy the best of both worlds – close to town with an out-of-town feel. This home truly has it all! Main Floor and Basement Sqft taken from BC Assessment. New Zoning is MUs - Multi-Unit: Small Scale (id:59116)
Property Details
| MLS® Number | 10320276 |
| Property Type | Single Family |
| Neigbourhood | Swan Lake West |
| AmenitiesNearBy | Golf Nearby, Park, Recreation, Shopping, Ski Area |
| Features | Central Island, Balcony, Two Balconies |
| ParkingSpaceTotal | 3 |
| PoolType | Above Ground Pool |
| StorageType | Storage Shed |
| ViewType | City View, Lake View, Mountain View, Valley View |
Building
| BathroomTotal | 3 |
| BedroomsTotal | 4 |
| Appliances | Dishwasher, Dryer, Range - Gas, Microwave, Hood Fan |
| ConstructedDate | 1992 |
| ConstructionStyleAttachment | Detached |
| ExteriorFinish | Wood, Wood Siding |
| FireProtection | Smoke Detector Only |
| FireplacePresent | Yes |
| FireplaceType | Free Standing Metal,insert |
| FlooringType | Hardwood, Tile, Vinyl |
| HalfBathTotal | 1 |
| HeatingType | Baseboard Heaters, See Remarks |
| RoofMaterial | Asphalt Shingle |
| RoofStyle | Unknown |
| StoriesTotal | 2 |
| SizeInterior | 2539 Sqft |
| Type | House |
| UtilityWater | Municipal Water |
Parking
| See Remarks | |
| Attached Garage | 3 |
Land
| Acreage | No |
| LandAmenities | Golf Nearby, Park, Recreation, Shopping, Ski Area |
| LandscapeFeatures | Underground Sprinkler |
| Sewer | Municipal Sewage System |
| SizeIrregular | 0.68 |
| SizeTotal | 0.68 Ac|under 1 Acre |
| SizeTotalText | 0.68 Ac|under 1 Acre |
| ZoningType | Unknown |
Rooms
| Level | Type | Length | Width | Dimensions |
|---|---|---|---|---|
| Basement | 3pc Bathroom | 7'10'' x 7'7'' | ||
| Basement | Laundry Room | 23'2'' x 5'5'' | ||
| Basement | Bedroom | 11'5'' x 9'9'' | ||
| Basement | Bedroom | 12'11'' x 11'4'' | ||
| Basement | Bedroom | 15'5'' x 15'3'' | ||
| Main Level | Partial Bathroom | 7'0'' x 2'8'' | ||
| Main Level | Other | 9'3'' x 5'2'' | ||
| Main Level | 4pc Ensuite Bath | 9'3'' x 7'7'' | ||
| Main Level | Primary Bedroom | 19'3'' x 11'6'' | ||
| Main Level | Dining Nook | 10'4'' x 9'8'' | ||
| Main Level | Kitchen | 14'9'' x 11'1'' | ||
| Main Level | Great Room | 41'0'' x 12'2'' |
https://www.realtor.ca/real-estate/27212401/6552-goose-lake-road-vernon-swan-lake-west
Interested?
Contact us for more information
Rick Latta
3405 27 St
Vernon, British Columbia V1T 4W8





