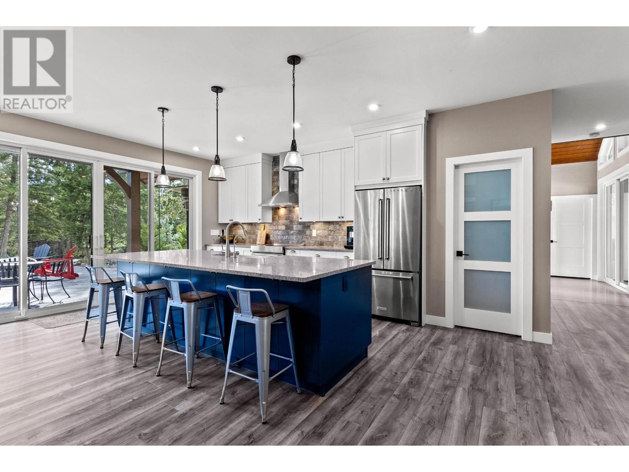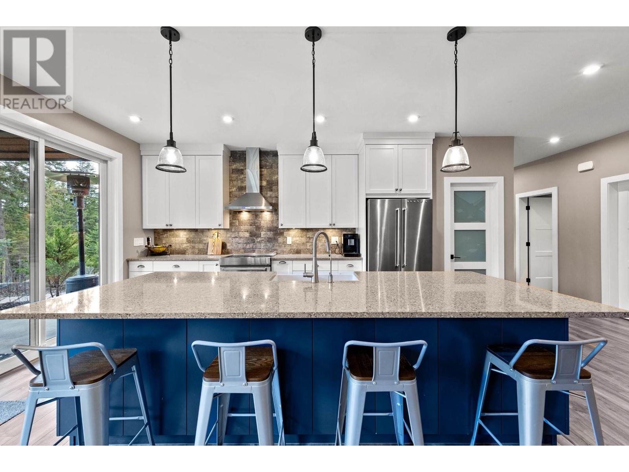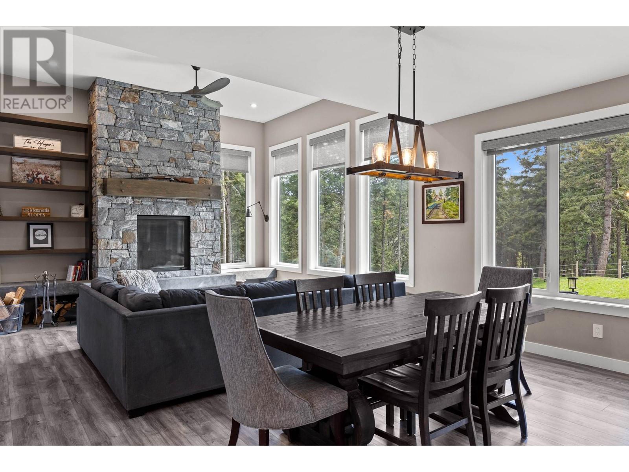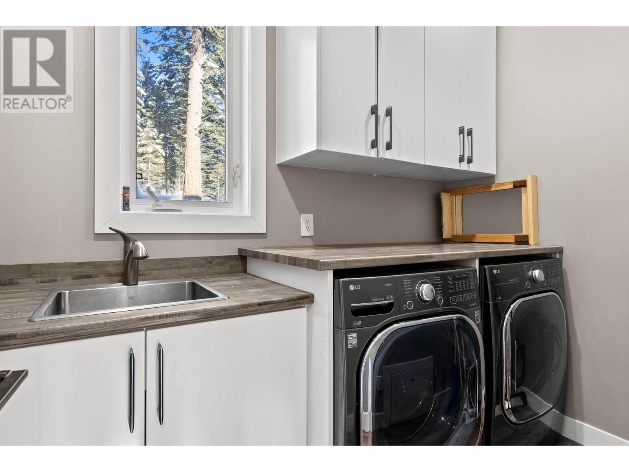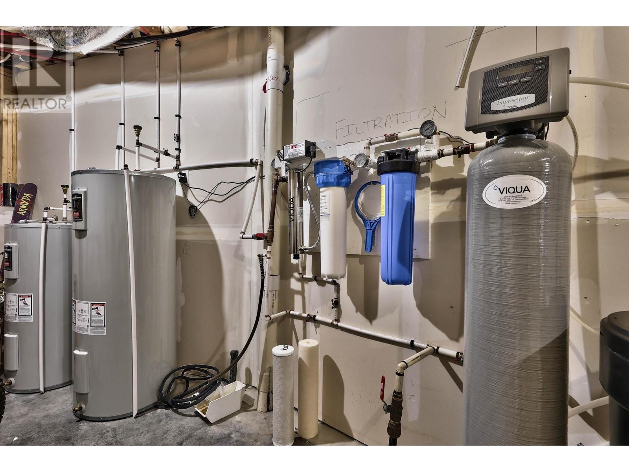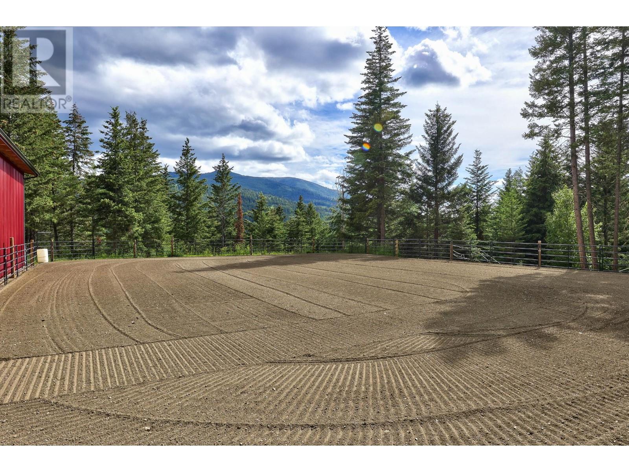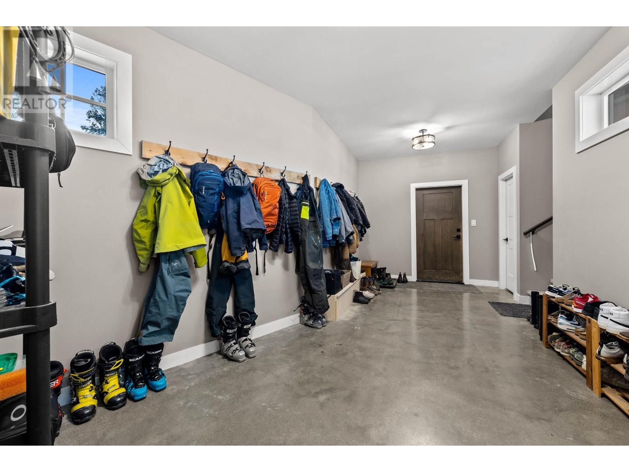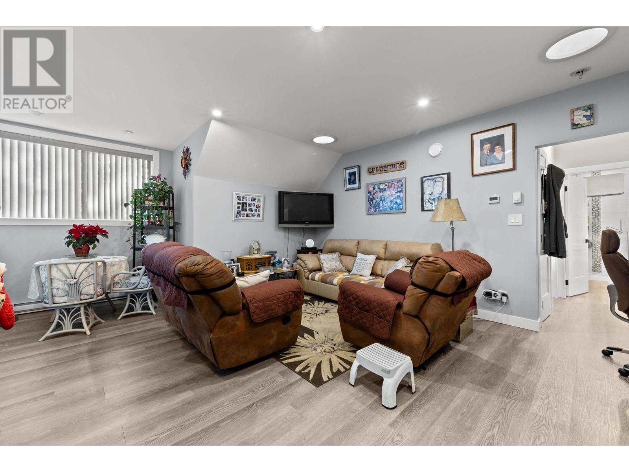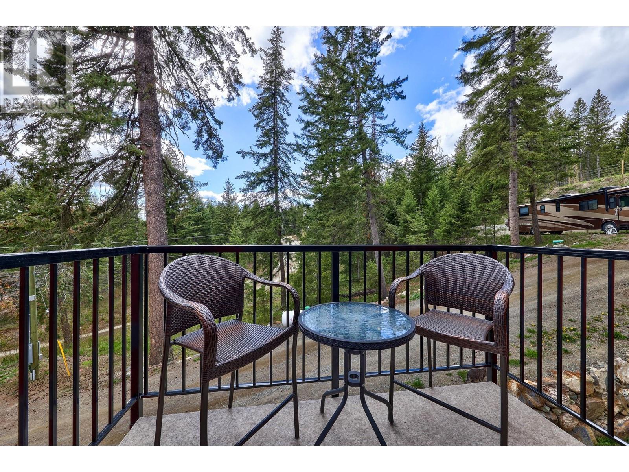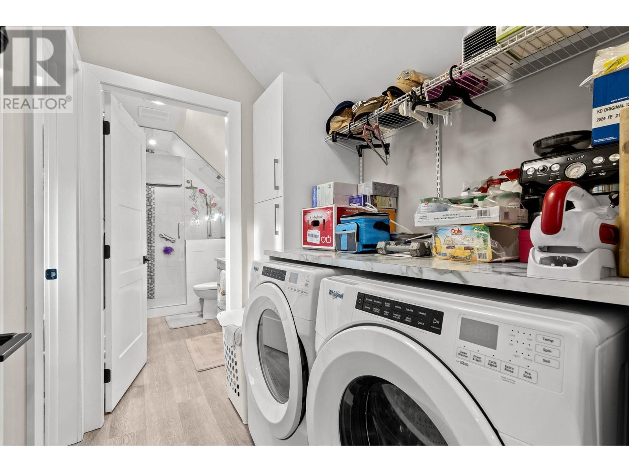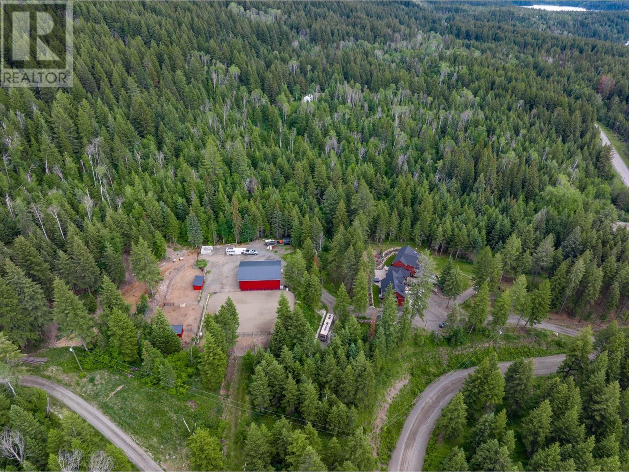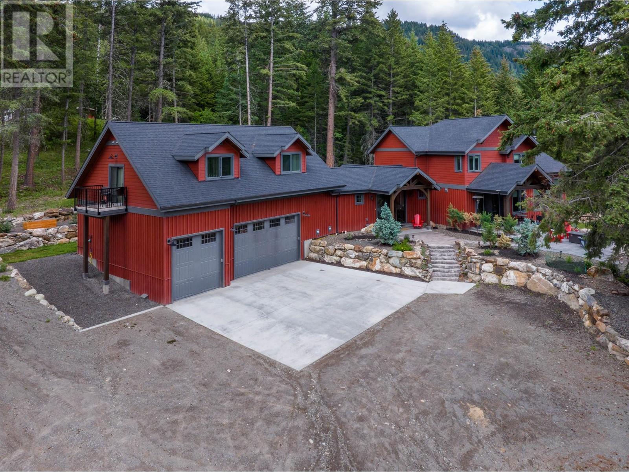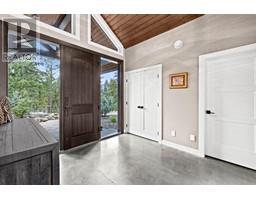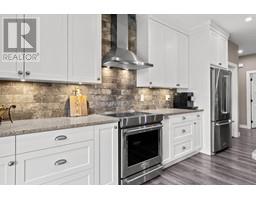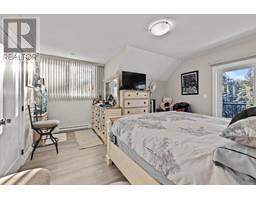6560 Fawnhill Road Heffley, British Columbia V0E 1Z0
$2,350,000
Mountain paradise in Heffley, BC, 20 minutes from Kamloops, a short distance from Big and Little Heffley Lakes as well as 15 minutes from the renowned Sun Peaks Ski Resort. Nestled on 5 acres, this exceptional property offers 7 bedrooms & 4 bathrooms in the main part of the home plus a bonus 1 bedroom, 1 bathroom suite over the garage. Enter the property from the private driveway which lands at a large parking area. Natural stone landscaping lines the entry. Enter to a large inviting foyer with high vaulted ceiling. Large mud room off the foyer, coat closet & sliding glass door to the back patio area, hot tub, gardens & firepit. Main hall leads to the open great room plan. The well-appointed kitchen equipped with quartz counters, stainless appliances & large pantry. A Rumpford fireplace warms the living space. Radiant floor heating throughout. Walk out from the kitchen to the south facing patio. Primary bedroom is on the main. It features a large walk-in closet & 3 piece ensuite with separate water closet. To finish off the main floor there is a 2 piece powder room & enclosed laundry room. 2nd floor of this home includes 4 bedrooms and 2 full bathrooms. Basement level includes a large family room, theatre room, 2 bedrooms, storage room & huge utility room. Suite is accessed through the mud room It has a nice open great room space, with kitchen, living room & dining room. The suite has its own laundry, a 3 piece bathroom & the bedroom walks out to a cute patio space overlooking the beautiful scenery. Other features include: 2 fenced pastures, 2-20x12 shelters, heated automatic waterer, 2 water hydrants, heated tack room, 30-amp plug in the hay shed & 110x80' riding arena. See our site for many more details. (id:59116)
Property Details
| MLS® Number | 178568 |
| Property Type | Single Family |
| Community Name | Heffley |
| AmenitiesNearBy | Recreation, Ski Hill |
| CommunityFeatures | Quiet Area |
| Features | Cul-de-sac, Park Setting, Private Setting, Sloping |
| RoadType | No Thru Road |
| ViewType | Mountain View, View |
| WaterFrontType | Waterfront Nearby |
Building
| BathroomTotal | 6 |
| BedroomsTotal | 8 |
| Appliances | Refrigerator, Washer & Dryer, Dishwasher, Hot Tub, Window Coverings, Stove, Microwave |
| ConstructionMaterial | Wood Frame |
| ConstructionStyleAttachment | Detached |
| FireplaceFuel | Wood |
| FireplacePresent | Yes |
| FireplaceTotal | 1 |
| FireplaceType | Conventional |
| HeatingFuel | Propane |
| HeatingType | Radiant Heat, In Floor Heating |
| SizeInterior | 4880 Sqft |
| Type | House |
Parking
| Open | 1 |
| Garage | 3 |
| Other | |
| RV |
Land
| AccessType | Easy Access |
| Acreage | Yes |
| LandAmenities | Recreation, Ski Hill |
| SizeIrregular | 5.00 |
| SizeTotal | 5 Ac |
| SizeTotalText | 5 Ac |
Rooms
| Level | Type | Length | Width | Dimensions |
|---|---|---|---|---|
| Above | 4pc Bathroom | Measurements not available | ||
| Above | 4pc Ensuite Bath | Measurements not available | ||
| Above | Bedroom | 14 ft ,4 in | 13 ft ,11 in | 14 ft ,4 in x 13 ft ,11 in |
| Above | Bedroom | 9 ft ,1 in | 11 ft ,10 in | 9 ft ,1 in x 11 ft ,10 in |
| Above | Bedroom | 10 ft ,9 in | 12 ft ,9 in | 10 ft ,9 in x 12 ft ,9 in |
| Above | Bedroom | 11 ft ,6 in | 12 ft | 11 ft ,6 in x 12 ft |
| Basement | 4pc Bathroom | Measurements not available | ||
| Basement | Storage | 9 ft ,2 in | 7 ft ,8 in | 9 ft ,2 in x 7 ft ,8 in |
| Basement | Bedroom | 10 ft ,9 in | 9 ft ,11 in | 10 ft ,9 in x 9 ft ,11 in |
| Basement | Bedroom | 13 ft ,2 in | 14 ft ,1 in | 13 ft ,2 in x 14 ft ,1 in |
| Basement | Recreational, Games Room | 14 ft ,9 in | 26 ft ,1 in | 14 ft ,9 in x 26 ft ,1 in |
| Basement | Other | 13 ft ,11 in | 15 ft ,7 in | 13 ft ,11 in x 15 ft ,7 in |
| Basement | Storage | 20 ft ,9 in | 9 ft ,5 in | 20 ft ,9 in x 9 ft ,5 in |
| Basement | Utility Room | 8 ft | 9 ft ,5 in | 8 ft x 9 ft ,5 in |
| Main Level | 2pc Bathroom | Measurements not available | ||
| Main Level | 3pc Ensuite Bath | Measurements not available | ||
| Main Level | Other | 24 ft | 10 ft ,8 in | 24 ft x 10 ft ,8 in |
| Main Level | Foyer | 9 ft ,10 in | 11 ft ,1 in | 9 ft ,10 in x 11 ft ,1 in |
| Main Level | Other | 9 ft | 5 ft ,5 in | 9 ft x 5 ft ,5 in |
| Main Level | Laundry Room | 8 ft ,6 in | 5 ft ,5 in | 8 ft ,6 in x 5 ft ,5 in |
| Main Level | Kitchen | 12 ft | 24 ft ,5 in | 12 ft x 24 ft ,5 in |
| Main Level | Dining Room | 15 ft ,8 in | 9 ft | 15 ft ,8 in x 9 ft |
| Main Level | Living Room | 15 ft ,8 in | 15 ft ,3 in | 15 ft ,8 in x 15 ft ,3 in |
| Main Level | Primary Bedroom | 15 ft ,1 in | 14 ft | 15 ft ,1 in x 14 ft |
| Main Level | Storage | 9 ft ,1 in | 3 ft ,7 in | 9 ft ,1 in x 3 ft ,7 in |
| Other | 3pc Bathroom | Measurements not available | ||
| Other | Laundry Room | 5 ft ,7 in | 6 ft ,7 in | 5 ft ,7 in x 6 ft ,7 in |
| Other | Kitchen | 11 ft ,5 in | 10 ft ,6 in | 11 ft ,5 in x 10 ft ,6 in |
| Other | Dining Room | 8 ft ,2 in | 7 ft | 8 ft ,2 in x 7 ft |
| Other | Living Room | 14 ft ,1 in | 11 ft ,6 in | 14 ft ,1 in x 11 ft ,6 in |
| Other | Bedroom | 15 ft ,3 in | 14 ft ,11 in | 15 ft ,3 in x 14 ft ,11 in |
https://www.realtor.ca/real-estate/26911104/6560-fawnhill-road-heffley-heffley
Interested?
Contact us for more information
Kirsten Mason
Personal Real Estate Corporation
251 Harvey Ave
Kelowna, British Columbia V1Y 6C2
Kevin Bamsey
Personal Real Estate Corporation
251 Harvey Ave
Kelowna, British Columbia V1Y 6C2






