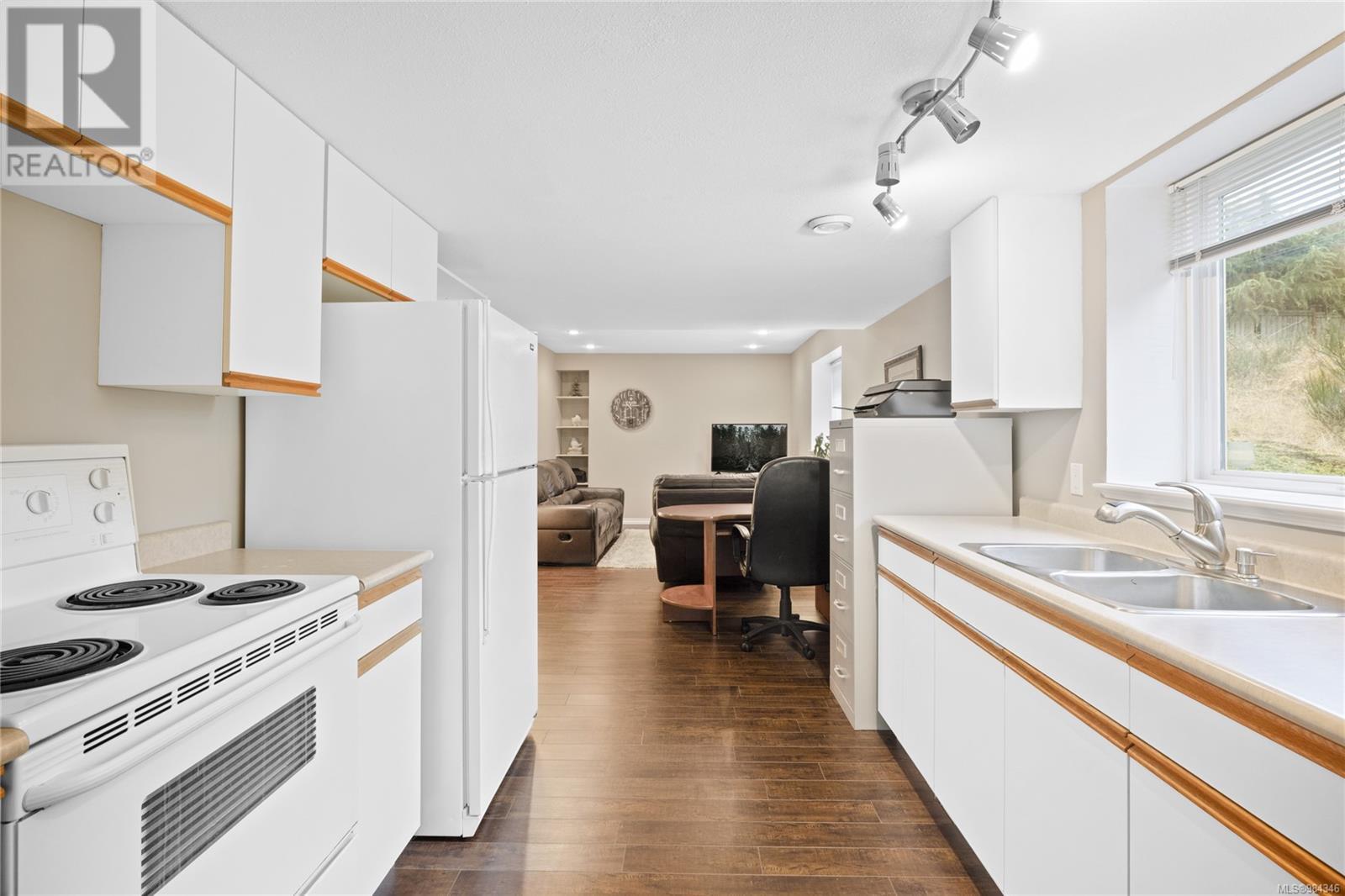6593 Pelican Way Nanaimo, British Columbia V9V 1P9
$1,179,000
Welcome to 6593 Pelican Way, a beautifully maintained home located in one of Nanaimo’s most desirable neighborhoods. This spacious 5-bedroom, 3-bathroom property offers over 2,800 sq. ft. of thoughtfully designed living space, making it ideal for families or those seeking a home with income potential. The bright 2-bedroom suite is perfect for extended family, guests, or as a mortgage helper. Additionally, the home features a den, providing extra flexibility for a home office, playroom, or hobby space. The main level boasts a stunning kitchen with ample counter space, quality finishes, and a layout perfect for cooking, entertaining, or gathering with loved ones. The living areas are warm and inviting, complete with two natural gas fireplaces that create a cozy atmosphere year-round. From the main living spaces, enjoy breathtaking ocean views, and take in the beauty of the surrounding area. The fully fenced backyard features southern exposure, making it an ideal space for gardening, playing with the kids, or simply relaxing in the sun. This home has been well cared for and includes a brand-new roof, giving you peace of mind for years to come. 6593 Pelican Way is located just minutes from some of Nanaimo’s top schools, including McGirr Elementary and Dover Bay Secondary, making it a great choice for families. Shopping and amenities are also conveniently nearby, with Woodgrove Centre, Costco, Home Depot, and other essential services all within a short drive. Parks, walking trails, and recreation options are all close by, offering something for everyone. Proudly listed by Chris Carter and Kate Loginova of Royal LePage Nanaimo Realty, this home is move-in ready and waiting for you to make it your own. Whether you’re looking for space, comfort, or the perfect location, this property truly has it all. Don’t miss your chance to call 6593 Pelican Way home! (id:59116)
Property Details
| MLS® Number | 984346 |
| Property Type | Single Family |
| Neigbourhood | North Nanaimo |
| Features | Cul-de-sac, Other |
| Parking Space Total | 4 |
| Plan | Vip57431 |
| Structure | Shed |
| View Type | Mountain View, Ocean View |
Building
| Bathroom Total | 3 |
| Bedrooms Total | 5 |
| Architectural Style | Contemporary |
| Constructed Date | 1995 |
| Cooling Type | None |
| Fireplace Present | Yes |
| Fireplace Total | 2 |
| Heating Fuel | Natural Gas |
| Heating Type | Forced Air |
| Size Interior | 2,862 Ft2 |
| Total Finished Area | 2862 Sqft |
| Type | House |
Land
| Access Type | Road Access |
| Acreage | No |
| Size Irregular | 0.6 |
| Size Total | 0.6 Ac |
| Size Total Text | 0.6 Ac |
| Zoning Description | R5 |
| Zoning Type | Residential |
Rooms
| Level | Type | Length | Width | Dimensions |
|---|---|---|---|---|
| Lower Level | Entrance | 8'2 x 8'2 | ||
| Lower Level | Den | 8'0 x 10'6 | ||
| Lower Level | Kitchen | 9'6 x 12'2 | ||
| Lower Level | Laundry Room | 15'0 x 6'0 | ||
| Lower Level | Living Room | 11'0 x 14'9 | ||
| Lower Level | Bedroom | 11'0 x 12'10 | ||
| Lower Level | Bathroom | 5'8 x 12'10 | ||
| Lower Level | Bedroom | 11'7 x 9'3 | ||
| Main Level | Living Room | 14'5 x 16'0 | ||
| Main Level | Bedroom | 11'2 x 8'9 | ||
| Main Level | Bedroom | 9'1 x 10'9 | ||
| Main Level | Ensuite | 7'7 x 8'0 | ||
| Main Level | Primary Bedroom | 11'9 x 14'1 | ||
| Main Level | Bathroom | 9'8 x 5'0 | ||
| Main Level | Dining Room | 11'0 x 10'10 | ||
| Main Level | Kitchen | 15'9 x 12'0 | ||
| Main Level | Dining Nook | 7'0 x 10'0 | ||
| Main Level | Family Room | 11'4 x 15'0 |
https://www.realtor.ca/real-estate/27805967/6593-pelican-way-nanaimo-north-nanaimo
Contact Us
Contact us for more information

Chris Carter
www.chris-carter.ca/
https://chriscarterrealestate/
https://chriscarterrealestate/
4200 Island Highway North
Nanaimo, British Columbia V9T 1W6

Kate Loginova
www.kateloginova.royallepage.ca/
4200 Island Highway North
Nanaimo, British Columbia V9T 1W6





















































































