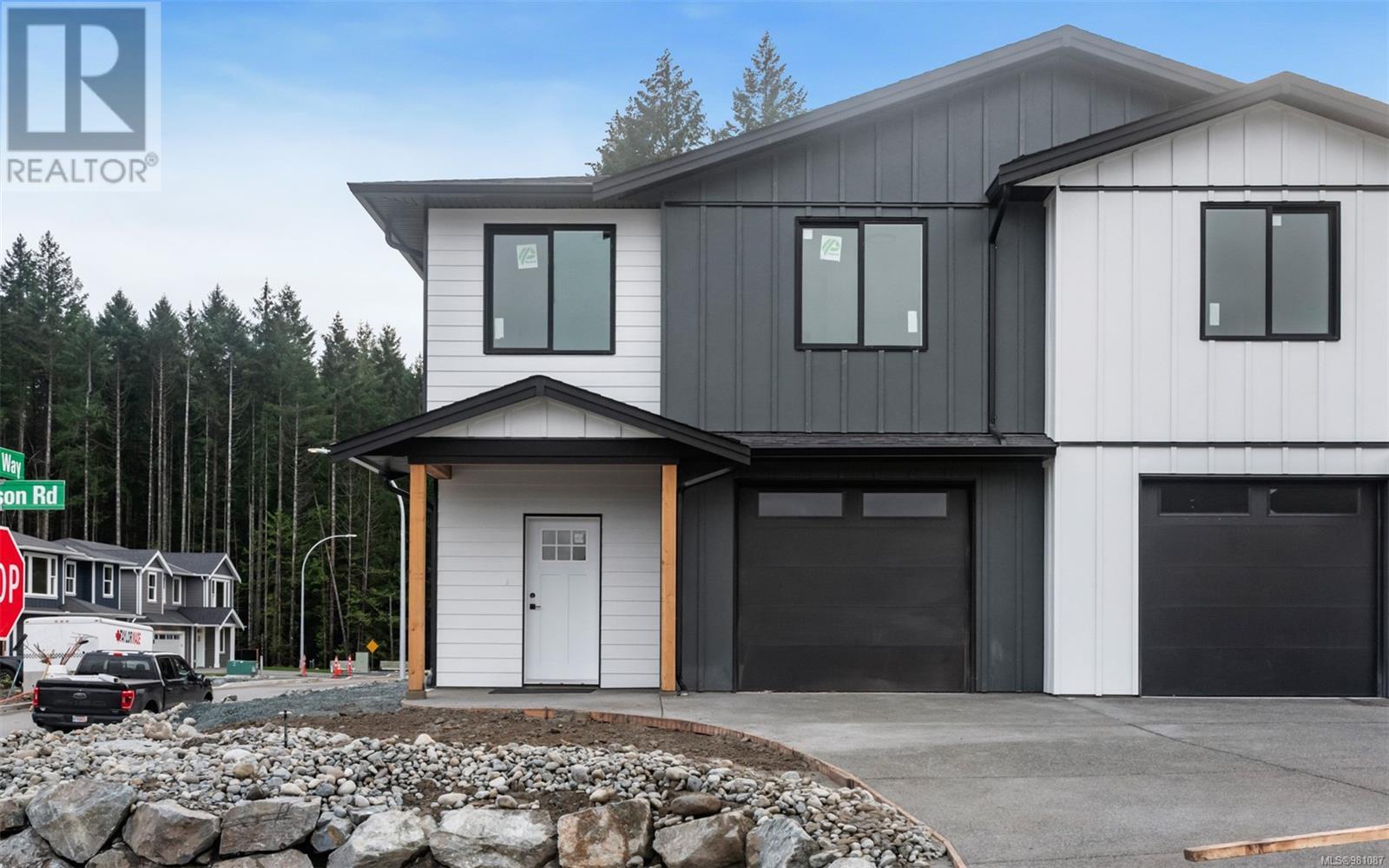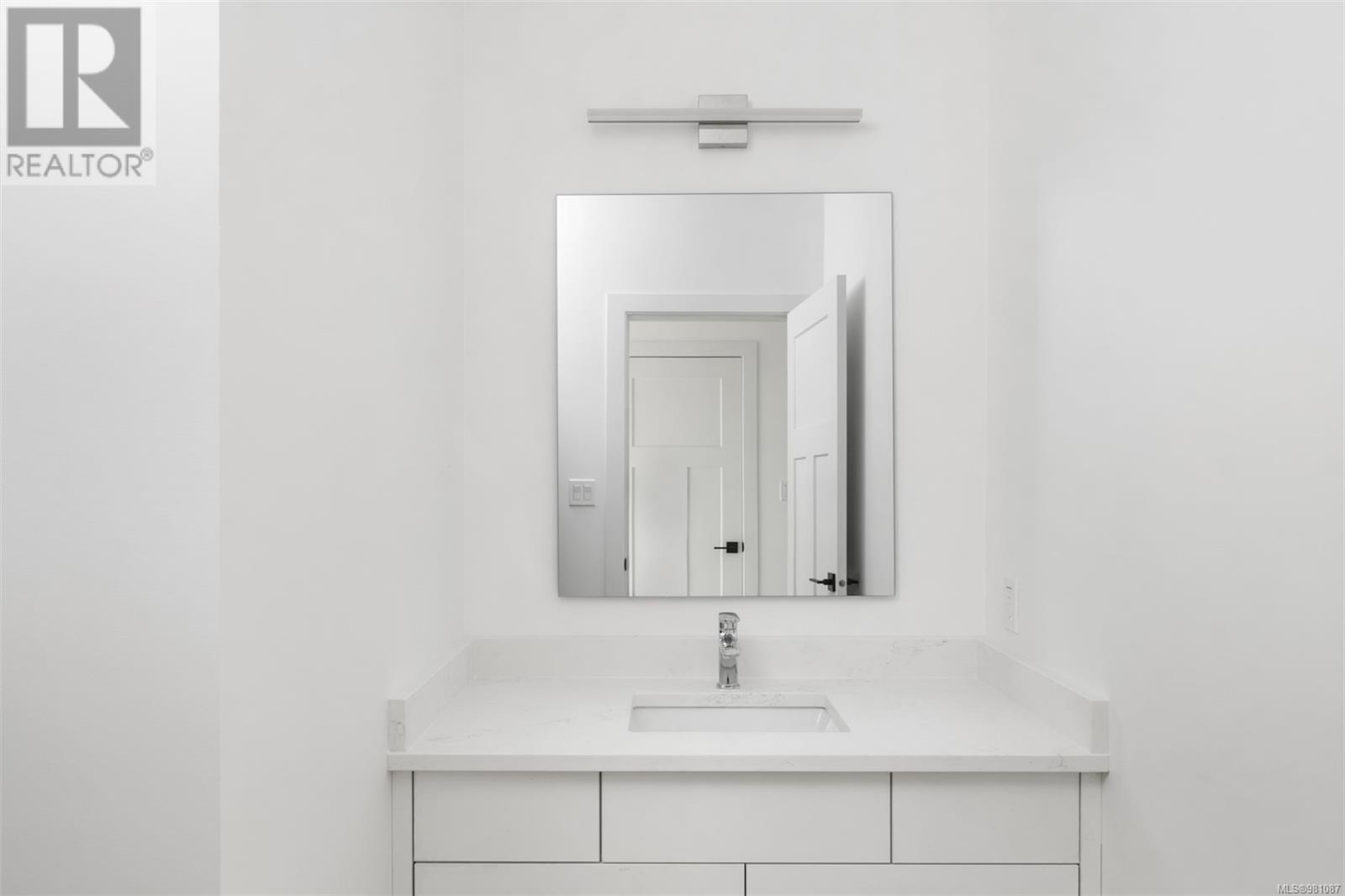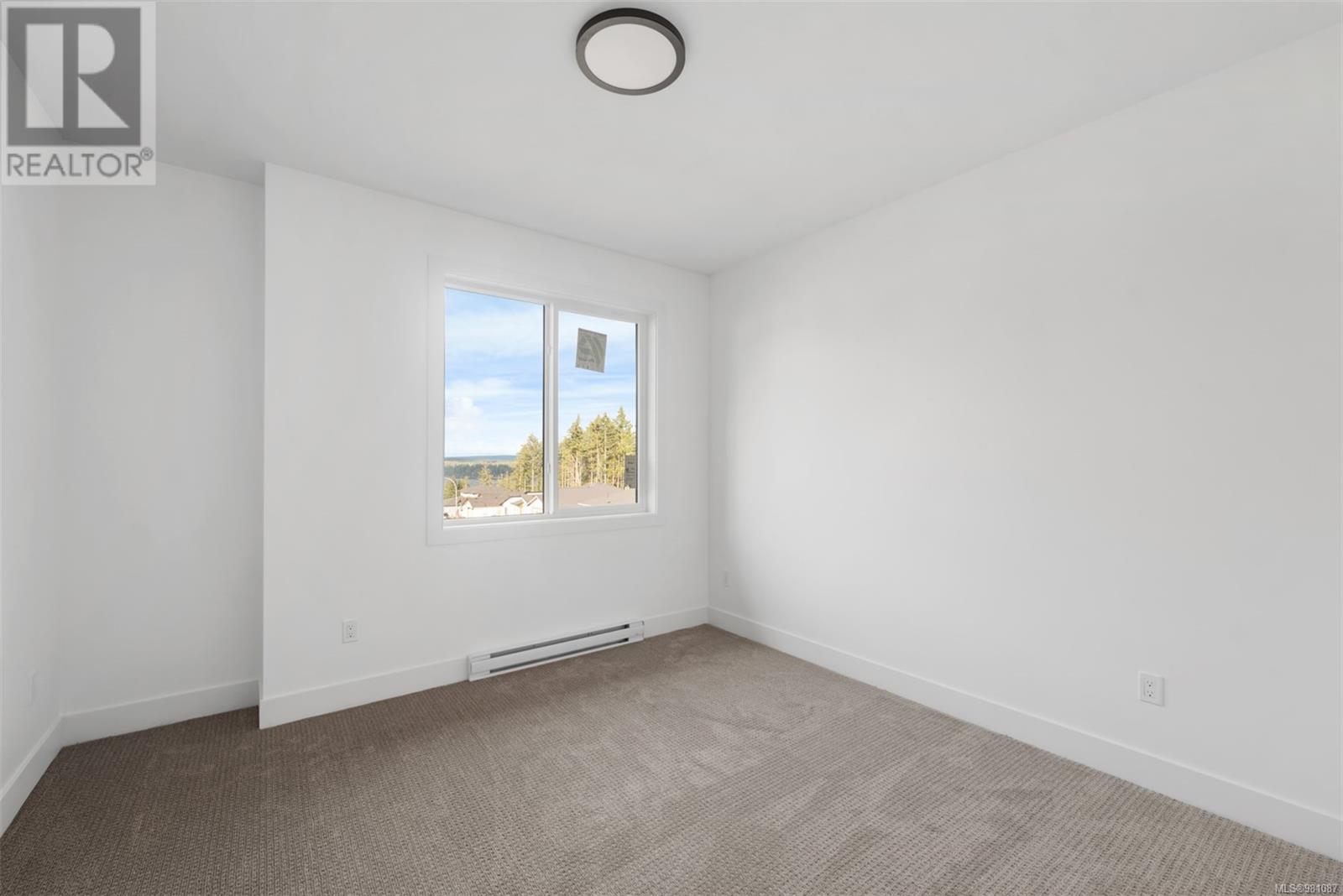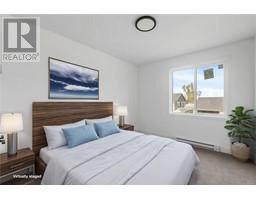662 Sanderson Rd Ladysmith, British Columbia V9G 0A1
$779,997
Move right in! Beautiful & brand new 4 bed + bonus room, 3 bath, 2100 +/- sq.ft half duplex located in a stunning area of Ladysmith. Save thousands with the eligibility for the newly built home property transfer tax exemption & first time buyers may also qualify for a 30 year mortgage to save you even more on monthly! With design, style & function in mind these high quality & energy efficient homes boast the latest in technological design & thermal efficiency. Featuring; plywood construction, ProFrame wall system, ductless heat pumps with three heads, HRV system, 40 year shingles, quartz counters with local cabinetry, appliance credit, window coverings & landscaping with fencing. Main floor features a living room w/ fireplace & access to the covered patio & south facing backyard, stunning kitchen with island & pantry, dining area, 2pc bath & access to the garage. Upstairs has the laundry room, bonus room, 4pc bath, 3 guest beds & the primary w/walk-in closet & 5pc ensuite. (id:59116)
Property Details
| MLS® Number | 981087 |
| Property Type | Single Family |
| Neigbourhood | Ladysmith |
| CommunityFeatures | Pets Allowed, Family Oriented |
| Features | Curb & Gutter, Level Lot, Southern Exposure, Corner Site, Other, Marine Oriented |
| ParkingSpaceTotal | 2 |
| ViewType | Mountain View, Ocean View |
Building
| BathroomTotal | 3 |
| BedroomsTotal | 4 |
| ConstructedDate | 2024 |
| CoolingType | Air Conditioned, Wall Unit |
| FireplacePresent | Yes |
| FireplaceTotal | 1 |
| HeatingFuel | Electric |
| HeatingType | Heat Pump, Heat Recovery Ventilation (hrv) |
| SizeInterior | 2107 Sqft |
| TotalFinishedArea | 2107 Sqft |
| Type | Duplex |
Land
| AccessType | Road Access |
| Acreage | No |
| SizeIrregular | 4356 |
| SizeTotal | 4356 Sqft |
| SizeTotalText | 4356 Sqft |
| ZoningDescription | R-1 |
| ZoningType | Residential |
Rooms
| Level | Type | Length | Width | Dimensions |
|---|---|---|---|---|
| Second Level | Bathroom | 4-Piece | ||
| Second Level | Ensuite | 5-Piece | ||
| Second Level | Laundry Room | 5'4 x 5'6 | ||
| Second Level | Family Room | 19'6 x 11'3 | ||
| Second Level | Bedroom | 11 ft | Measurements not available x 11 ft | |
| Second Level | Bedroom | 11 ft | 12 ft | 11 ft x 12 ft |
| Second Level | Bedroom | 10'4 x 11'2 | ||
| Second Level | Primary Bedroom | 12 ft | 13 ft | 12 ft x 13 ft |
| Main Level | Bathroom | 2-Piece | ||
| Main Level | Pantry | 7'9 x 3'10 | ||
| Main Level | Kitchen | 14'2 x 10'9 | ||
| Main Level | Living Room/dining Room | 23 ft | 23 ft x Measurements not available | |
| Main Level | Dining Nook | 9'9 x 11'3 | ||
| Main Level | Entrance | 8'8 x 12'8 |
https://www.realtor.ca/real-estate/27714298/662-sanderson-rd-ladysmith-ladysmith
Interested?
Contact us for more information
Ray Little
Personal Real Estate Corporation
23 Queens Road
Duncan, British Columbia V9L 2W1
Melinda Banfield
Personal Real Estate Corporation
23 Queens Road
Duncan, British Columbia V9L 2W1
Errik Ferreira
Personal Real Estate Corporation
23 Queens Road
Duncan, British Columbia V9L 2W1





































































