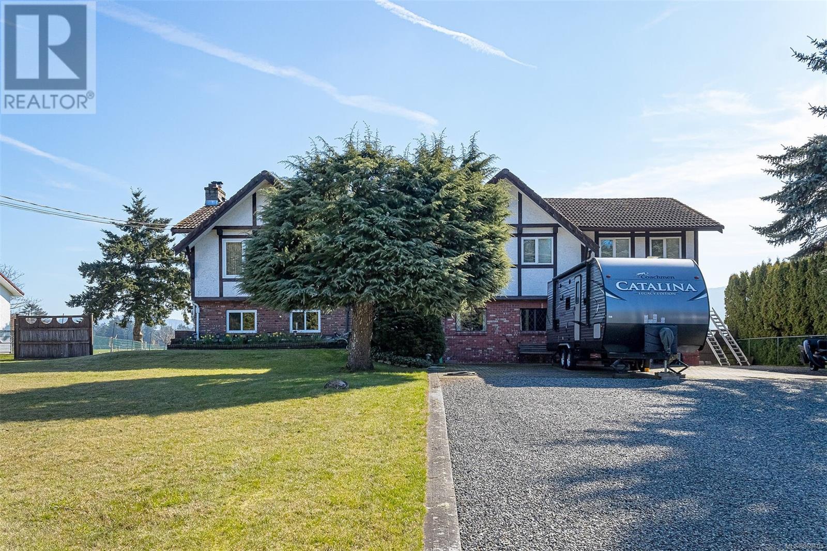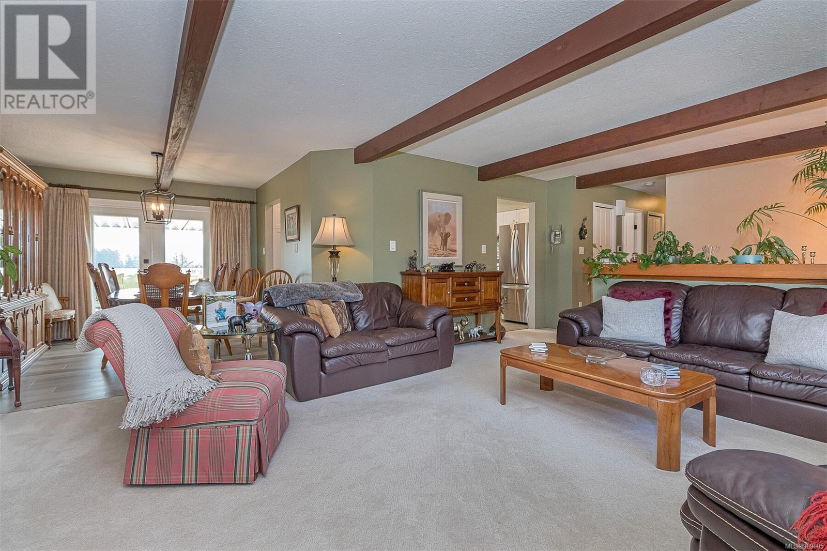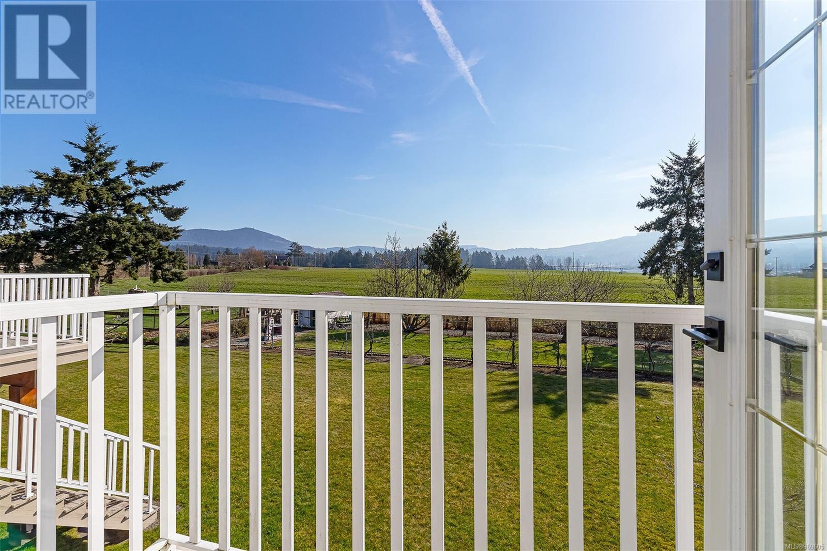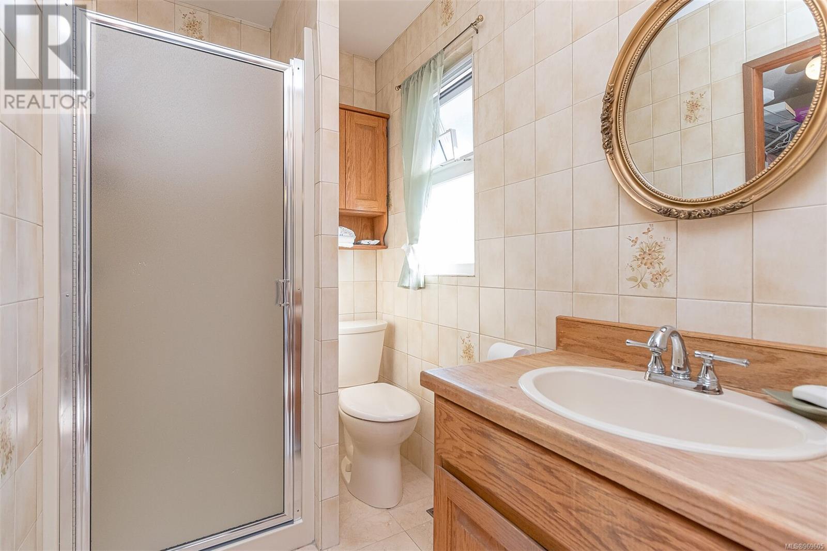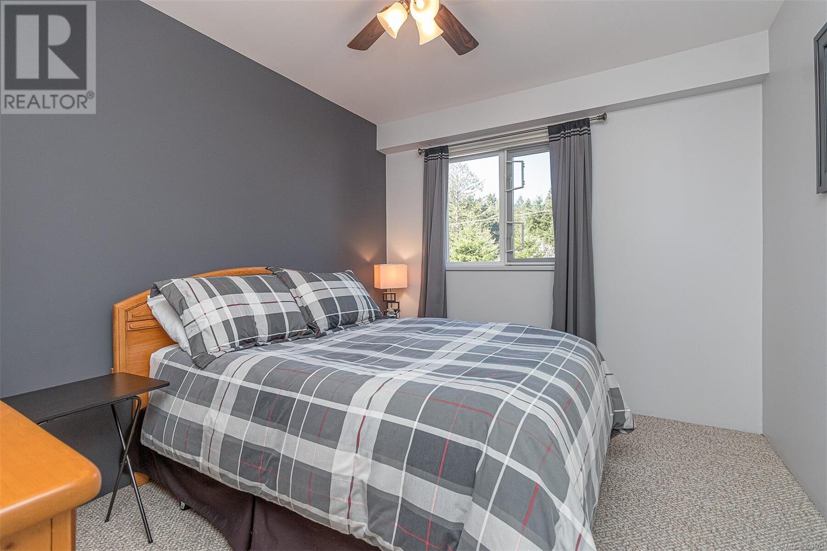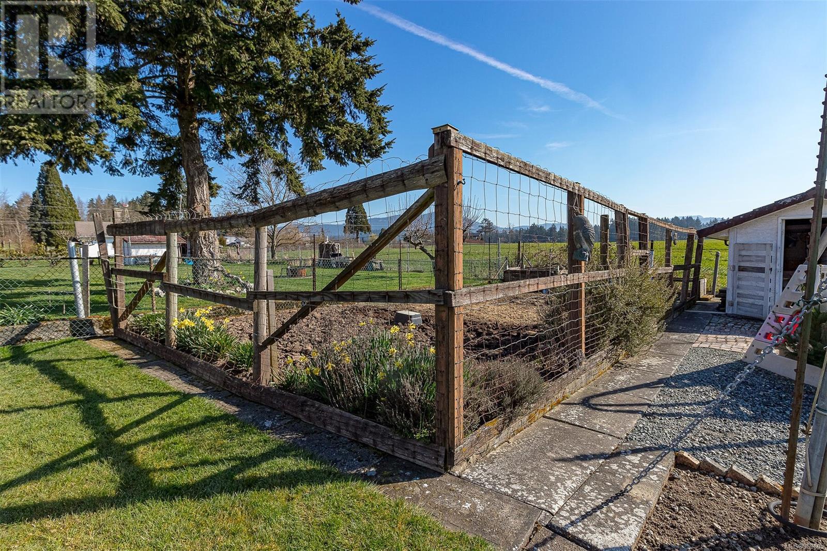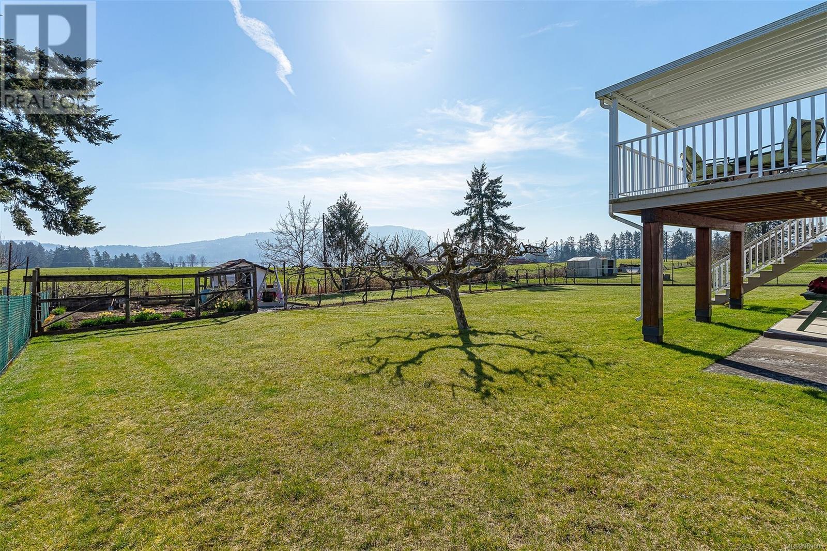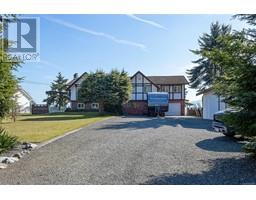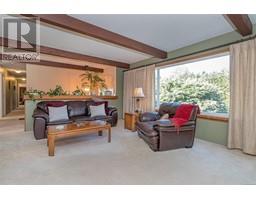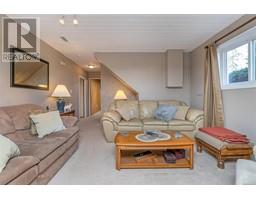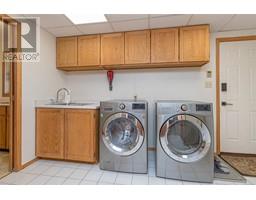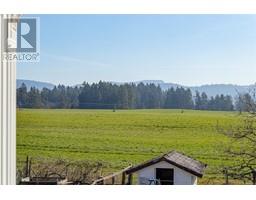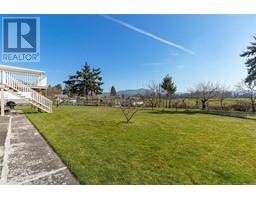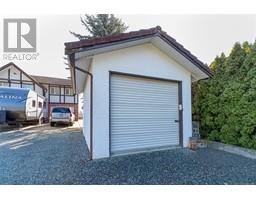6627 Lakes Rd Duncan, British Columbia V9L 5V9
$1,099,000
Over 3000sq ft this very well maintained and updated 4 bed 3 bath home has room for everyone and on a Sunny large level landscaped lake view .54 acre lot. Custom built tudor style home has 4 beds 3 baths and a concrete tile roof- New Kitchen and appliances-large living room -formal dining room with french doors leading to oversized and partial covered private rear deck with views of the lake and wonderful yard. Primary bedroom with ensuite- office space and private patio- 3 more good sized bedrooms and full bath complete upstairs -Down finds huge family room a large rec room a kitchenette-eating nook as well as laundry and loads of storage - Attached garage as well as detached single garage room for large RV and many cars- Fruit trees -grapes-fenced veggie garden with potting shed - New furnace and heat pump April 2023 with new Energy Rating 66 - A wonderful rural feel - Second kitchen makes this great for a two family home - the downstairs would be very easy to turn into a nice suite (id:59116)
Property Details
| MLS® Number | 969605 |
| Property Type | Single Family |
| Neigbourhood | East Duncan |
| Parking Space Total | 8 |
| Structure | Shed |
Building
| Bathroom Total | 3 |
| Bedrooms Total | 4 |
| Architectural Style | Character, Tudor |
| Constructed Date | 1976 |
| Cooling Type | Central Air Conditioning |
| Fireplace Present | Yes |
| Fireplace Total | 2 |
| Heating Fuel | Electric |
| Heating Type | Baseboard Heaters, Forced Air, Heat Pump |
| Size Interior | 3,022 Ft2 |
| Total Finished Area | 3022 Sqft |
| Type | House |
Land
| Acreage | No |
| Size Irregular | 0.54 |
| Size Total | 0.54 Ac |
| Size Total Text | 0.54 Ac |
| Zoning Description | R1 |
| Zoning Type | Residential |
Rooms
| Level | Type | Length | Width | Dimensions |
|---|---|---|---|---|
| Lower Level | Bathroom | 3-Piece | ||
| Lower Level | Dining Nook | 11'10 x 10'11 | ||
| Lower Level | Storage | 8'10 x 11'0 | ||
| Lower Level | Storage | 9'4 x 5'3 | ||
| Lower Level | Laundry Room | 13'2 x 6'0 | ||
| Lower Level | Recreation Room | 18'4 x 13'2 | ||
| Lower Level | Family Room | 18'8 x 12'11 | ||
| Main Level | Bathroom | 4-Piece | ||
| Main Level | Office | 8'8 x 6'11 | ||
| Main Level | Bedroom | 13'6 x 9'10 | ||
| Main Level | Bedroom | 9'2 x 11'3 | ||
| Main Level | Bedroom | 9'3 x 11'3 | ||
| Main Level | Ensuite | 3-Piece | ||
| Main Level | Primary Bedroom | 22'0 x 13'0 | ||
| Main Level | Dining Room | 10'2 x 12'6 | ||
| Main Level | Kitchen | 14'9 x 10'9 | ||
| Main Level | Living Room | 18'10 x 16'3 | ||
| Additional Accommodation | Kitchen | 6'1 x 10'11 |
https://www.realtor.ca/real-estate/27132822/6627-lakes-rd-duncan-east-duncan
Contact Us
Contact us for more information

Michael Pickard
michaelpickard@remax.net/
https://www.facebook.com/michael.e.pickard
9745 Willow St.
Chemainus, British Columbia V0R 1K0


