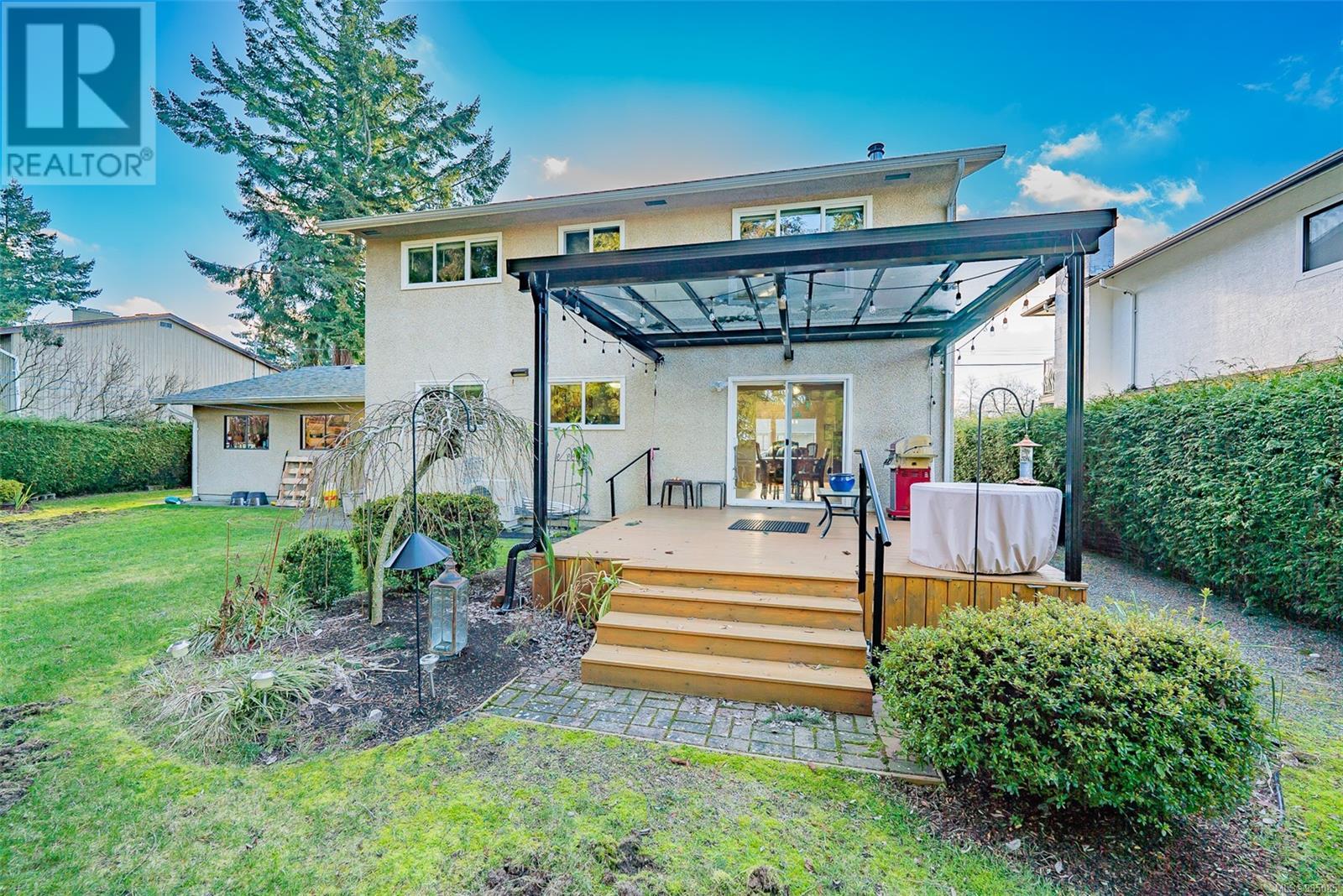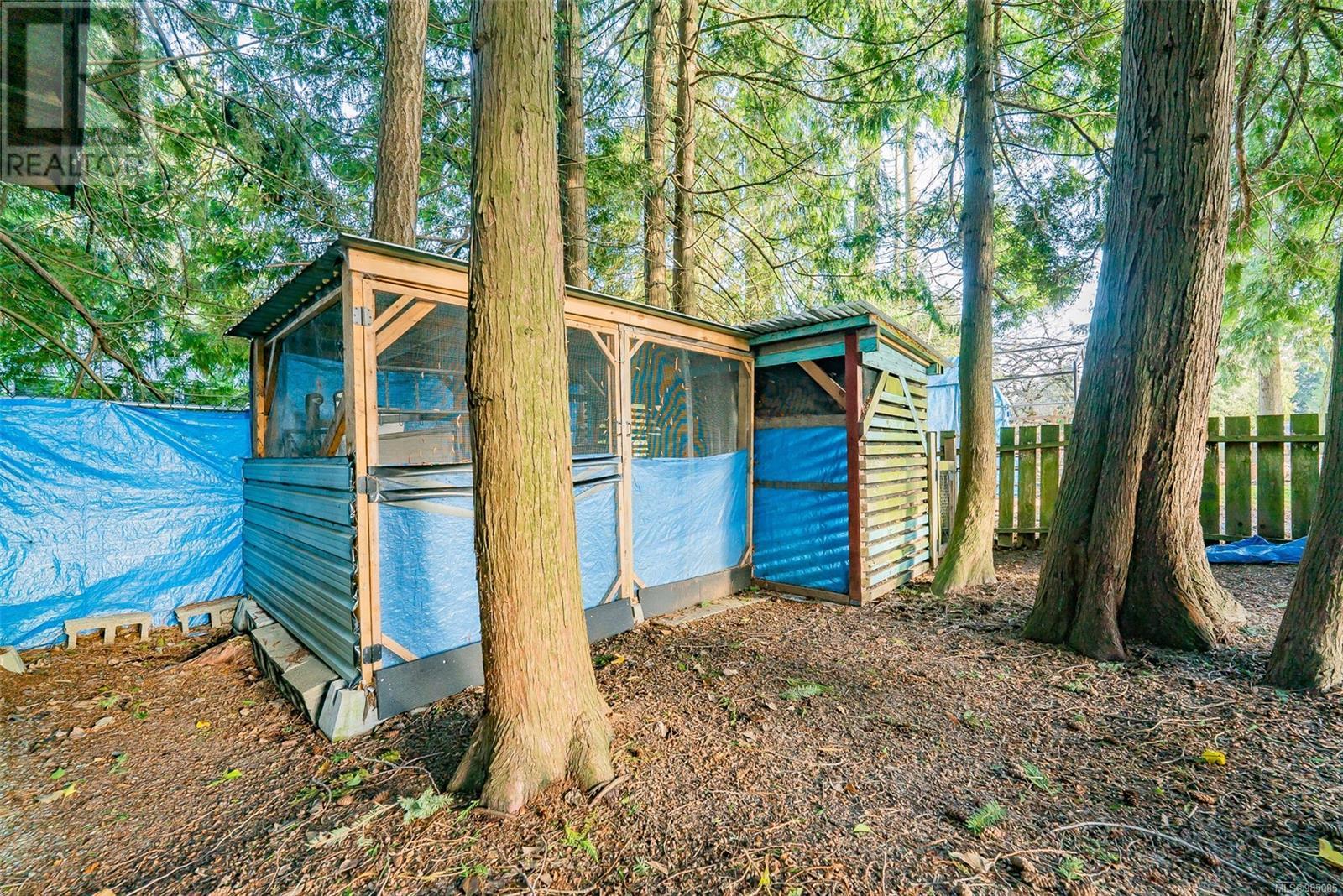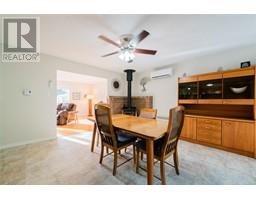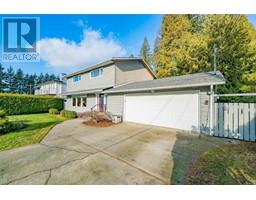6634 Southampton Rd Nanaimo, British Columbia V9V 1A5
$789,900
First time on the market, this beautifully maintained, two storey custom built home features 4 bedrooms on the upper level, spacious room sizes throughout, large attached garage, all set on a flat, fenced 1/4 acre lot. Pride of ownership is reflected throughout. Upgrades include ductless heat pumps (x3), canopy over rear deck, irrigation system, upgraded windows and doors, and stainless steel appliances. The main floor plan is thoughtful featuring a large, bright living room, adjoining spacious dining area with slider to rear deck, and a peninsula kitchen with wood cabinetry, tiled backsplash, and track lighting. Large laundry/powder room and access to the 22'x23' garage with workbench. The upper level has 4 bedrooms, a truly unique plan for families and guests alike. The yard is deep and ideal for families and big pets; it has mature trees, lawn area, and garden shed. Close to shopping, bus routes, and professional offices. All measurements are approximate and should be verified if important. (id:59116)
Property Details
| MLS® Number | 985085 |
| Property Type | Single Family |
| Neigbourhood | North Nanaimo |
| Features | Central Location, Level Lot, Other |
| Parking Space Total | 2 |
| Plan | Vip26689 |
Building
| Bathroom Total | 2 |
| Bedrooms Total | 4 |
| Architectural Style | Contemporary |
| Constructed Date | 1976 |
| Cooling Type | Air Conditioned |
| Fireplace Present | Yes |
| Fireplace Total | 1 |
| Heating Type | Heat Pump |
| Size Interior | 1,928 Ft2 |
| Total Finished Area | 1928 Sqft |
| Type | House |
Parking
| Garage |
Land
| Acreage | No |
| Size Irregular | 10428 |
| Size Total | 10428 Sqft |
| Size Total Text | 10428 Sqft |
| Zoning Description | R5 |
| Zoning Type | Residential |
Rooms
| Level | Type | Length | Width | Dimensions |
|---|---|---|---|---|
| Second Level | Bathroom | 4-Piece | ||
| Second Level | Bedroom | 9'11 x 9'8 | ||
| Second Level | Bedroom | 13'6 x 12'3 | ||
| Second Level | Bedroom | 11 ft | Measurements not available x 11 ft | |
| Second Level | Primary Bedroom | 15'2 x 13'5 | ||
| Main Level | Bathroom | 2-Piece | ||
| Main Level | Laundry Room | 9'6 x 9'4 | ||
| Main Level | Kitchen | 13'6 x 9'11 | ||
| Main Level | Dining Room | 13'6 x 13'4 | ||
| Main Level | Entrance | 6'1 x 5'8 | ||
| Main Level | Living Room | 23'3 x 13'5 |
https://www.realtor.ca/real-estate/27834775/6634-southampton-rd-nanaimo-north-nanaimo
Contact Us
Contact us for more information

Rob Grey
Personal Real Estate Corporation
www.robgrey.com/
#1 - 5140 Metral Drive
Nanaimo, British Columbia V9T 2K8
(250) 751-1223
(800) 916-9229
(250) 751-1300
www.remaxofnanaimo.com/

Jayme Olsen
robgrey.com/
https://jaymesellshomes/
#1 - 5140 Metral Drive
Nanaimo, British Columbia V9T 2K8
(250) 751-1223
(800) 916-9229
(250) 751-1300
www.remaxofnanaimo.com/

Lucas Pugh
www.robgrey.com/
https://www.facebook.com/people/Lucas-Pugh/100073212109212/
https://www.linkedin.com/feed/
https://www.instagram.com/lucas_pugh_realtor/
#1 - 5140 Metral Drive
Nanaimo, British Columbia V9T 2K8
(250) 751-1223
(800) 916-9229
(250) 751-1300
www.remaxofnanaimo.com/





















































































