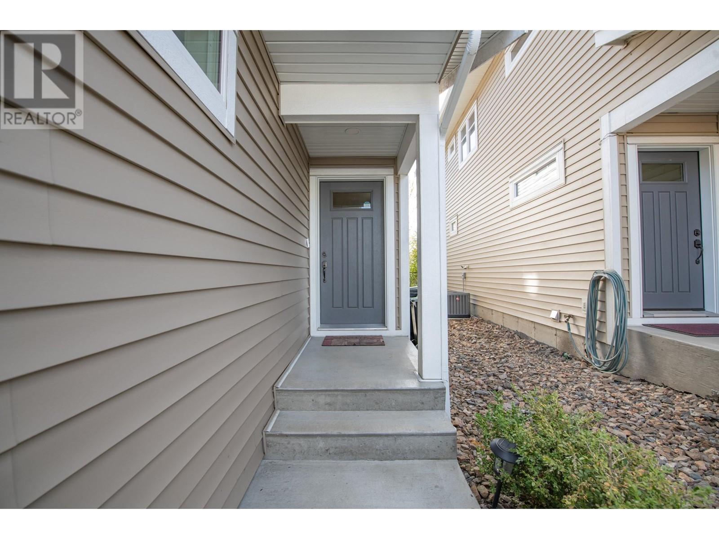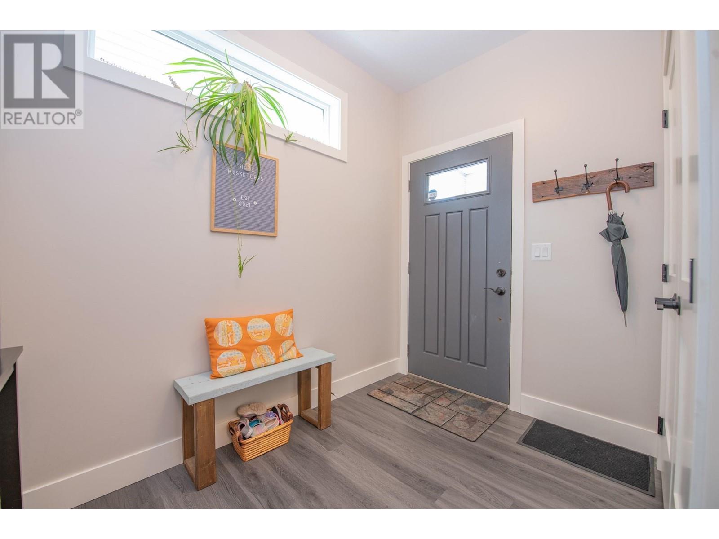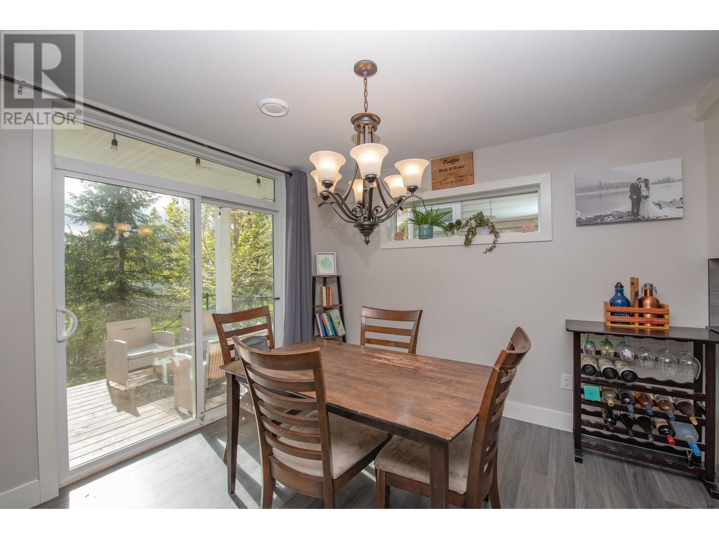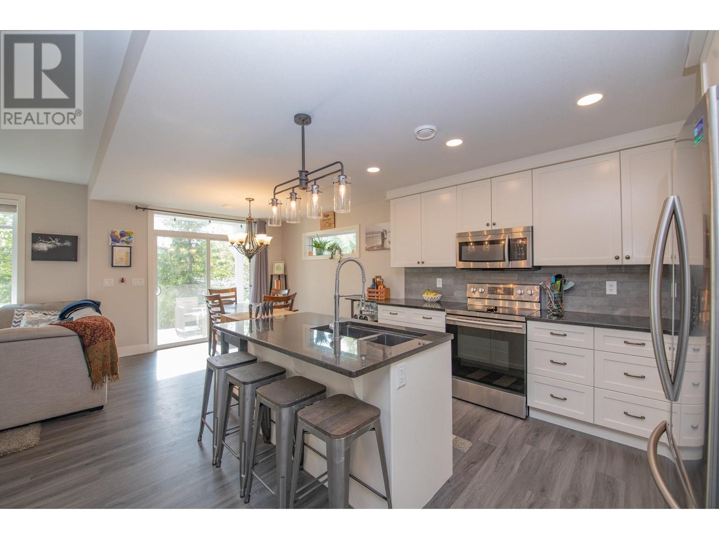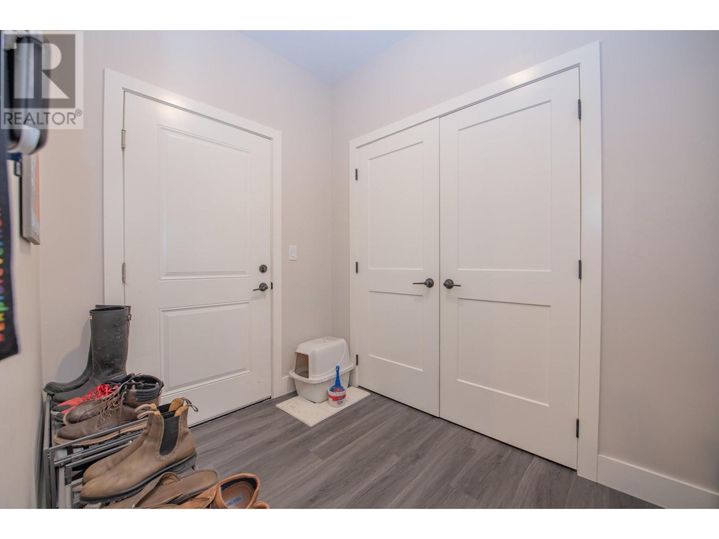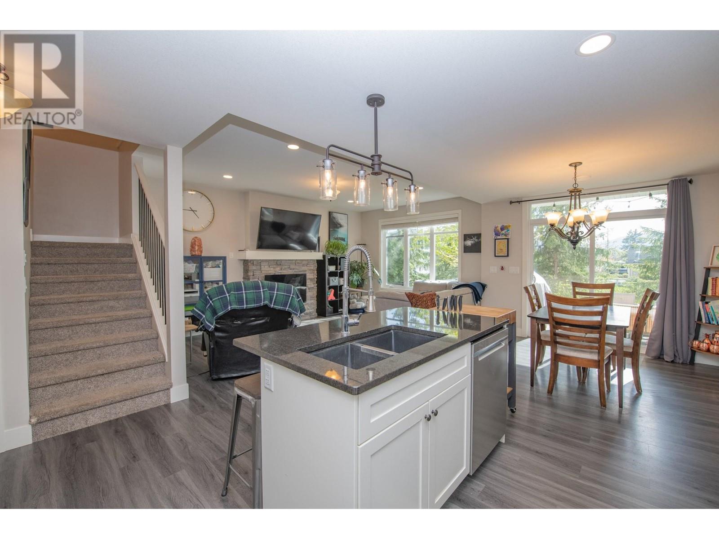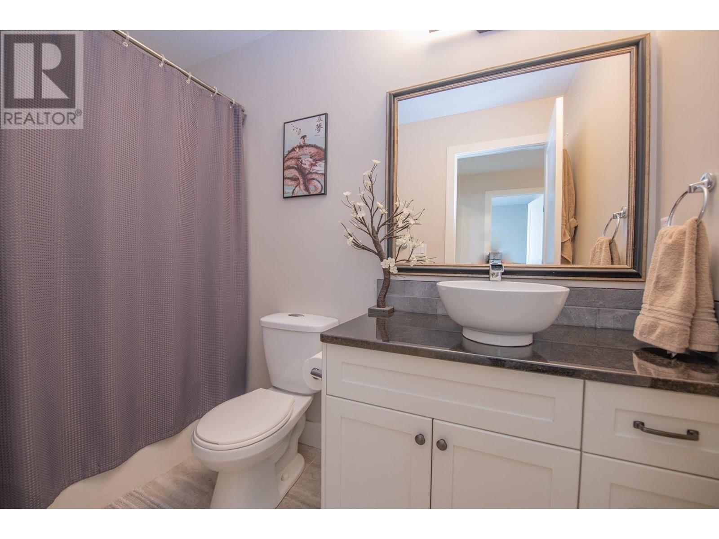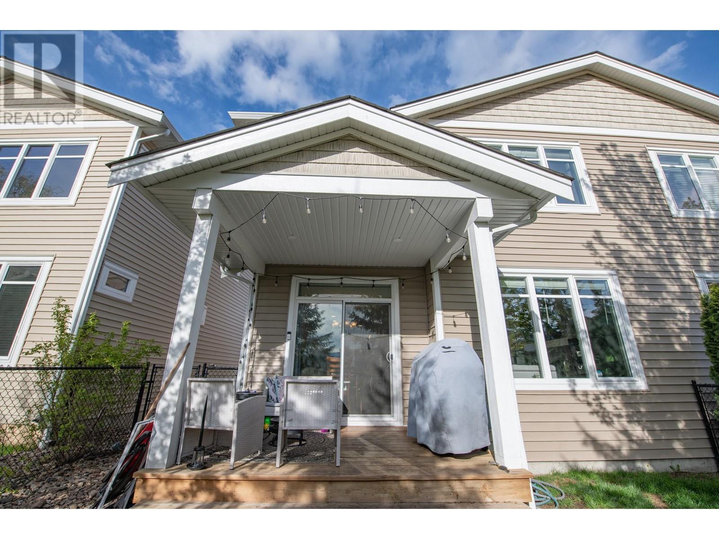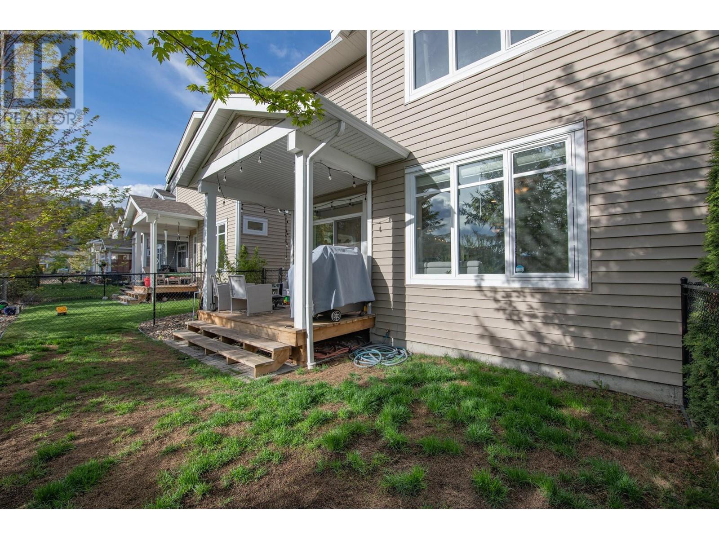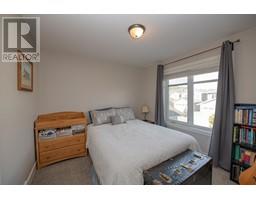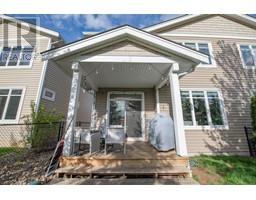6635 Tronson Road Unit# 16 Lot# 11 Vernon, British Columbia V1H 2K4
$659,000Maintenance, Reserve Fund Contributions, Insurance, Ground Maintenance, Other, See Remarks, Recreation Facilities
$352.57 Monthly
Maintenance, Reserve Fund Contributions, Insurance, Ground Maintenance, Other, See Remarks, Recreation Facilities
$352.57 MonthlyWelcome home to Beachwalk Villas! If you are looking for the perfect combination of location to beaches, parks, schools and downtown, you have found it! This 3 bedroom, 3 bath home was built in 2018. There is a private fenced backyard perfect for your little ones, human or furry! The home backs up to trees so keeps the feel of privacy and serenity. SS appliances and a spacious kitchen await you on the main level with your dining and family areas. Upstairs you have your 3 bedrooms, 2 full bathrooms and laundry room. The bonus in this home is the large 4 ft high crawl space for all of your seasonal storage. Come and visit us today and enjoy the Beachwalk Villas neighbourhood with a park and plenty of room to enjoy with family and friends! (id:59116)
Property Details
| MLS® Number | 10322409 |
| Property Type | Single Family |
| Neigbourhood | Okanagan Landing |
| Community Name | Beachwalk Villas |
| AmenitiesNearBy | Golf Nearby, Airport, Park, Recreation, Schools, Shopping, Ski Area |
| CommunityFeatures | Family Oriented |
| Features | Central Island |
| ParkingSpaceTotal | 4 |
| ViewType | Mountain View |
Building
| BathroomTotal | 3 |
| BedroomsTotal | 3 |
| Appliances | Refrigerator, Dishwasher, Dryer, Range - Electric, Microwave, Washer |
| BasementType | Crawl Space |
| ConstructedDate | 2018 |
| CoolingType | Central Air Conditioning |
| ExteriorFinish | Vinyl Siding |
| FireplaceFuel | Electric |
| FireplacePresent | Yes |
| FireplaceType | Unknown |
| FlooringType | Carpeted, Ceramic Tile, Hardwood |
| HalfBathTotal | 1 |
| HeatingType | Forced Air, See Remarks |
| RoofMaterial | Asphalt Shingle |
| RoofStyle | Unknown |
| StoriesTotal | 2 |
| SizeInterior | 1517 Sqft |
| Type | Duplex |
| UtilityWater | Municipal Water |
Parking
| Attached Garage | 2 |
Land
| AccessType | Easy Access |
| Acreage | No |
| LandAmenities | Golf Nearby, Airport, Park, Recreation, Schools, Shopping, Ski Area |
| Sewer | Municipal Sewage System |
| SizeIrregular | 0.08 |
| SizeTotal | 0.08 Ac|under 1 Acre |
| SizeTotalText | 0.08 Ac|under 1 Acre |
| ZoningType | Unknown |
Rooms
| Level | Type | Length | Width | Dimensions |
|---|---|---|---|---|
| Second Level | Laundry Room | 6'3'' x 5'2'' | ||
| Second Level | 5pc Bathroom | 5'0'' x 9'4'' | ||
| Second Level | Bedroom | 10'4'' x 10'3'' | ||
| Second Level | Bedroom | 10'4'' x 10'0'' | ||
| Second Level | 4pc Ensuite Bath | 10'4'' x 8'6'' | ||
| Second Level | Other | 8'7'' x 5'2'' | ||
| Second Level | Primary Bedroom | 12'4'' x 14'10'' | ||
| Main Level | Foyer | 6'3'' x 9'2'' | ||
| Main Level | Partial Bathroom | 5'3'' x 5'3'' | ||
| Main Level | Mud Room | 6'1'' x 9'2'' | ||
| Main Level | Kitchen | 8'10'' x 11'4'' | ||
| Main Level | Dining Room | 8'10'' x 10'11'' | ||
| Main Level | Living Room | 14'4'' x 17'6'' |
https://www.realtor.ca/real-estate/27316449/6635-tronson-road-unit-16-lot-11-vernon-okanagan-landing
Interested?
Contact us for more information
Aj Eathorne
Personal Real Estate Corporation
3405 27 St
Vernon, British Columbia V1T 4W8






