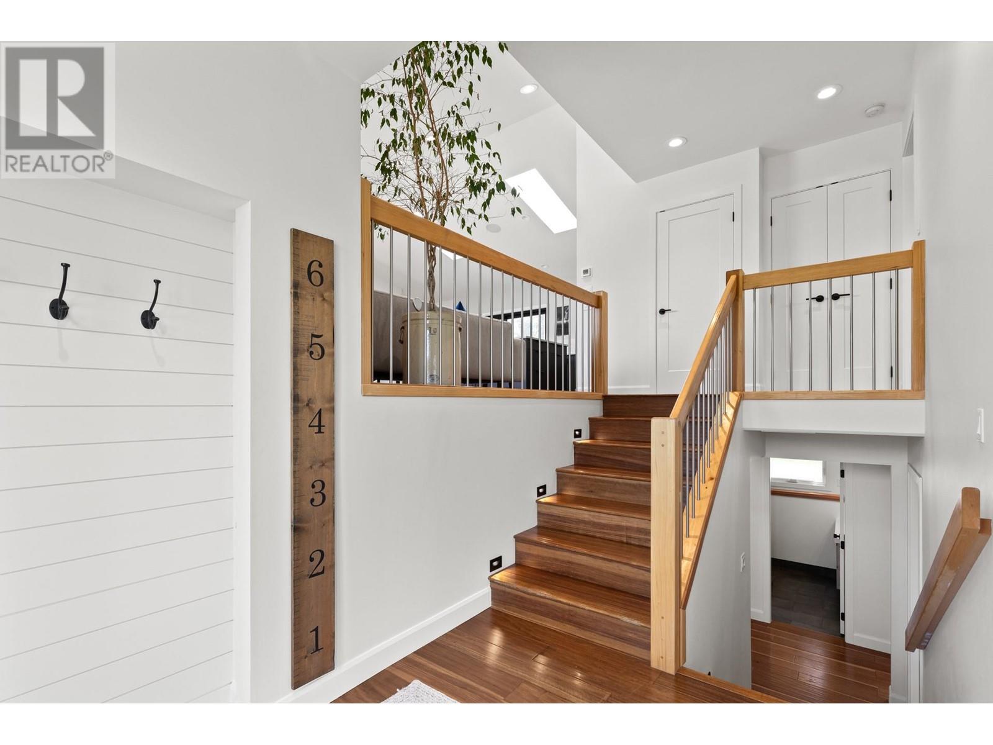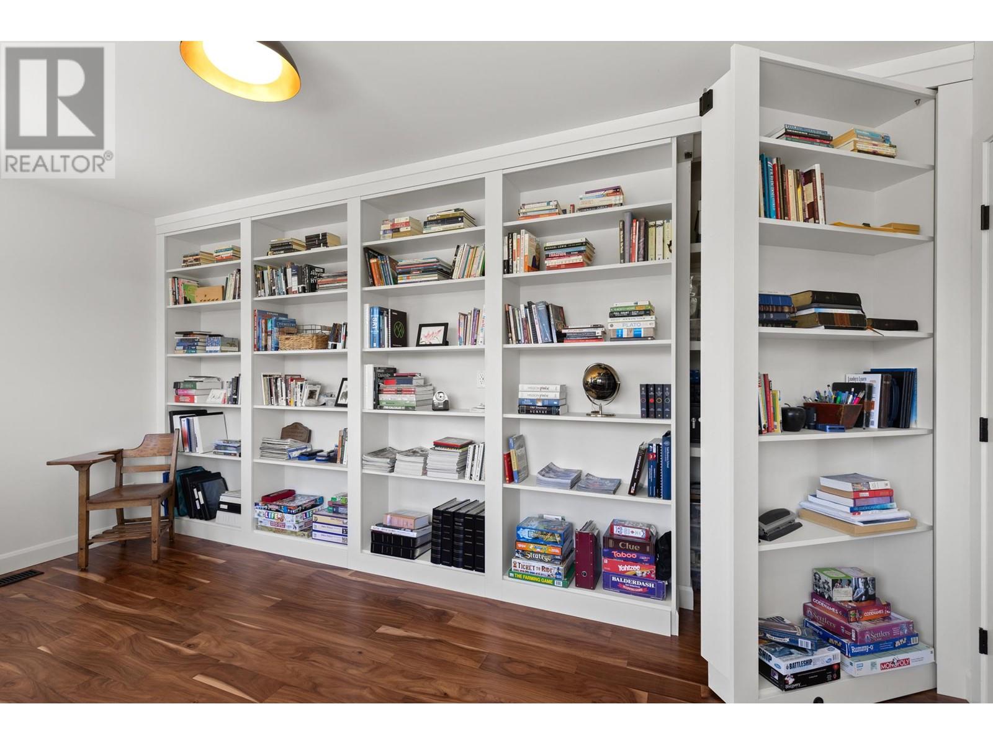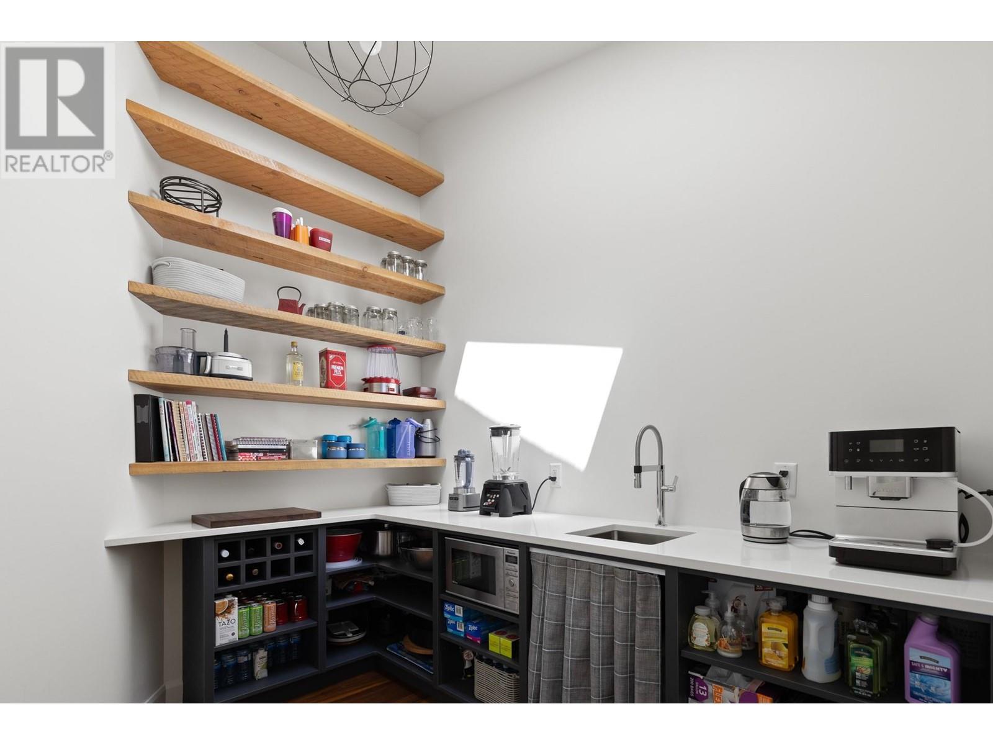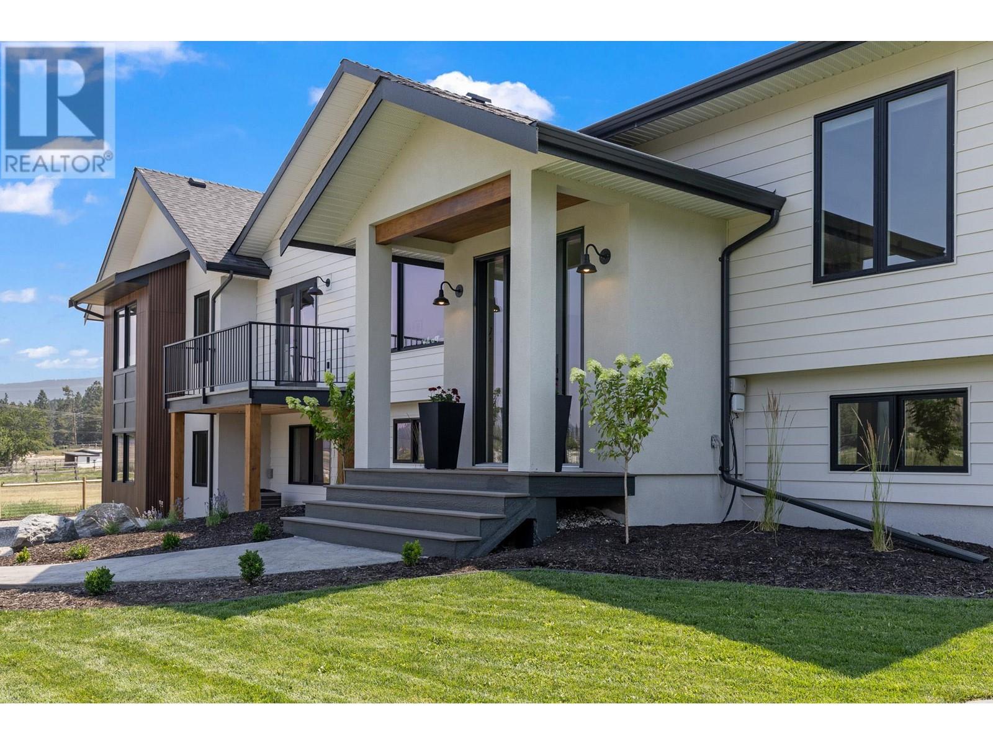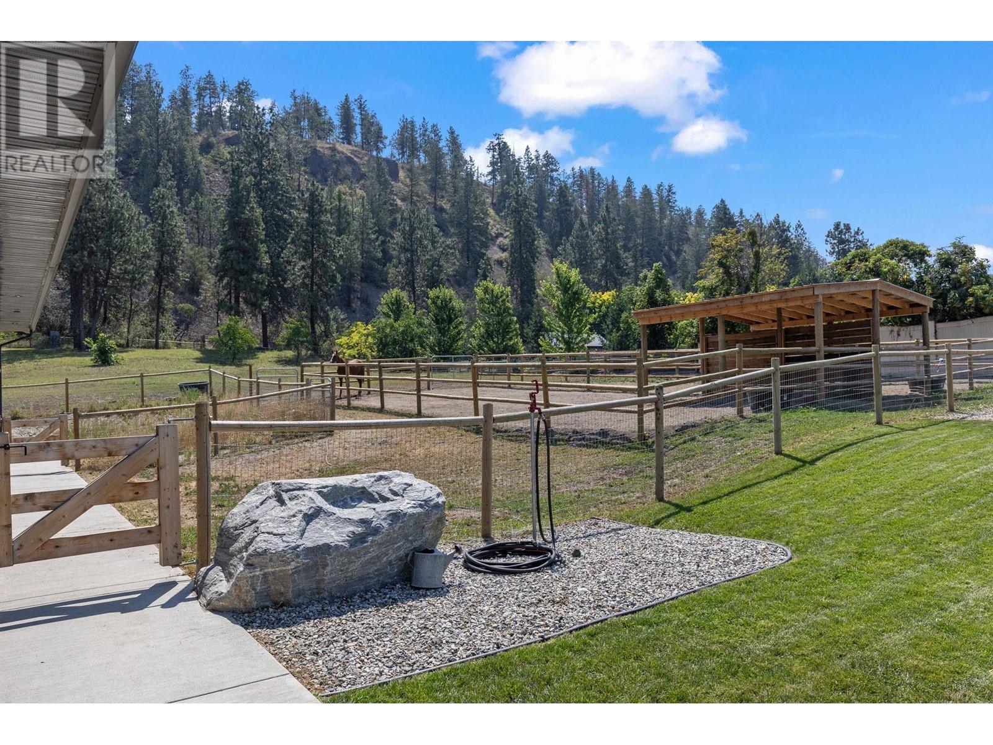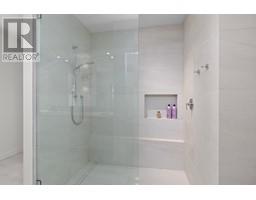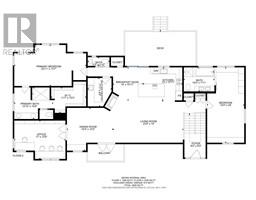667 Curtis Road Kelowna, British Columbia V1V 2C9
$3,250,000
Experience a private retreat in the heart of Glenmore with this exceptionally renovated 3,600+ sq.ft. home on a 2.1-acre estate lot. This 4-bedroom, 4-bathroom residence is nestled against a forested mountainside, overlooking orchards and horse pastures. Inside, you'll find vaulted ceilings, skylights throughout the living space, and a cozy wood-burning fireplace. The kitchen features brand-new overlay appliances, a spacious island, and a large butler pantry, flowing seamlessly into the main living area. The property includes a 1,400+ sq.ft. insulated shop with gas heating, its own septic system, water hookups, and ceiling height for a mezzanine, outstanding workshop, or conversion into a carriage/guest home. Entirely fenced, the property has separate paddocks and a run spanning the length of the property, ideal for horses or other agricultural uses. The backyard is an oasis with a large covered patio leading to an inground pool with an auto-cover, and ample space for kids and pets. Additional highlights include a 3-car garage, home gym, large office space, and full solar panel roof package. This is a polished estate property in an outstanding location. Don’t miss this unique opportunity—schedule a viewing today and experience the luxury this home has to offer. (id:59116)
Property Details
| MLS® Number | 10320061 |
| Property Type | Single Family |
| Neigbourhood | North Glenmore |
| AmenitiesNearBy | Public Transit, Recreation, Schools, Shopping |
| CommunityFeatures | Family Oriented, Rural Setting |
| Features | Two Balconies |
| ParkingSpaceTotal | 12 |
| PoolType | Inground Pool, Outdoor Pool, Pool |
| ViewType | Mountain View, Valley View, View (panoramic) |
Building
| BathroomTotal | 4 |
| BedroomsTotal | 4 |
| BasementType | Full |
| ConstructedDate | 1972 |
| ConstructionStyleAttachment | Detached |
| CoolingType | Central Air Conditioning, Heat Pump |
| ExteriorFinish | Stone, Composite Siding |
| FireplaceFuel | Wood |
| FireplacePresent | Yes |
| FireplaceType | Conventional |
| HalfBathTotal | 1 |
| HeatingType | Forced Air, Heat Pump, See Remarks |
| RoofMaterial | Asphalt Shingle |
| RoofStyle | Unknown |
| StoriesTotal | 2 |
| SizeInterior | 3648 Sqft |
| Type | House |
| UtilityWater | Municipal Water |
Parking
| See Remarks | |
| Attached Garage | 3 |
| Detached Garage | 3 |
| Heated Garage |
Land
| AccessType | Easy Access |
| Acreage | Yes |
| FenceType | Fence |
| LandAmenities | Public Transit, Recreation, Schools, Shopping |
| LandscapeFeatures | Landscaped |
| Sewer | Septic Tank |
| SizeFrontage | 163 Ft |
| SizeIrregular | 2.1 |
| SizeTotal | 2.1 Ac|1 - 5 Acres |
| SizeTotalText | 2.1 Ac|1 - 5 Acres |
| ZoningType | Agricultural |
Rooms
| Level | Type | Length | Width | Dimensions |
|---|---|---|---|---|
| Basement | Laundry Room | 19'6'' x 10'11'' | ||
| Basement | Full Bathroom | 7'2'' x 7'5'' | ||
| Basement | Family Room | 19'6'' x 12'8'' | ||
| Basement | Bedroom | 12'3'' x 11'4'' | ||
| Main Level | Bedroom | 12'3'' x 12'2'' | ||
| Main Level | Partial Bathroom | 7'3'' x 2'10'' | ||
| Main Level | Full Bathroom | 10'2'' x 7'11'' | ||
| Main Level | Bedroom | 12'4'' x 25' | ||
| Main Level | Other | 11'7'' x 10'3'' | ||
| Main Level | Office | 17' x 12'9'' | ||
| Main Level | 4pc Ensuite Bath | 12'10'' x 10'6'' | ||
| Main Level | Primary Bedroom | 23'11'' x 13'7'' | ||
| Main Level | Living Room | 23'4'' x 14' | ||
| Main Level | Pantry | 7'11'' x 9'5'' | ||
| Main Level | Dining Room | 15'4'' x 14'2'' | ||
| Main Level | Kitchen | 13' x 10'11'' |
https://www.realtor.ca/real-estate/27195233/667-curtis-road-kelowna-north-glenmore
Interested?
Contact us for more information
Scott Marshall
Personal Real Estate Corporation
104 - 3477 Lakeshore Rd
Kelowna, British Columbia V1W 3S9










