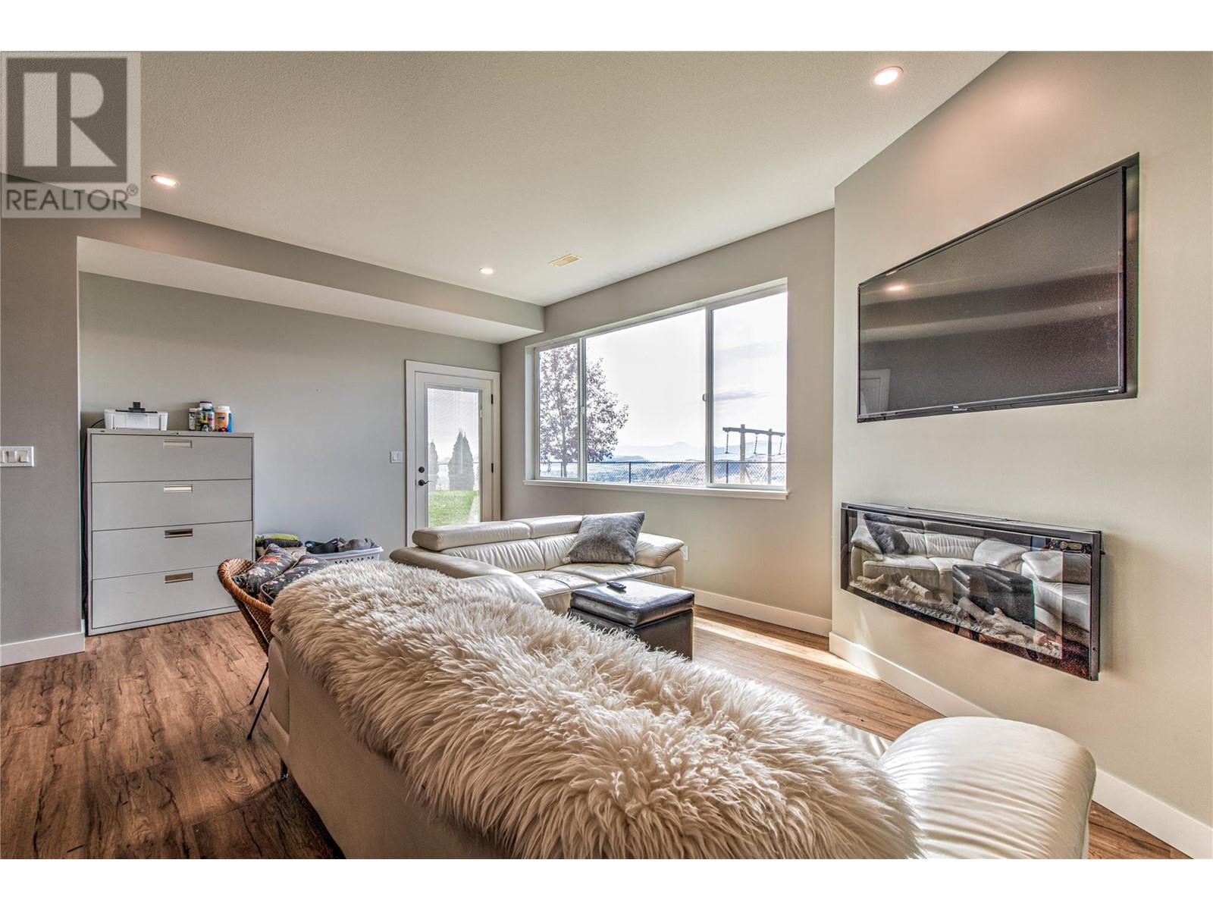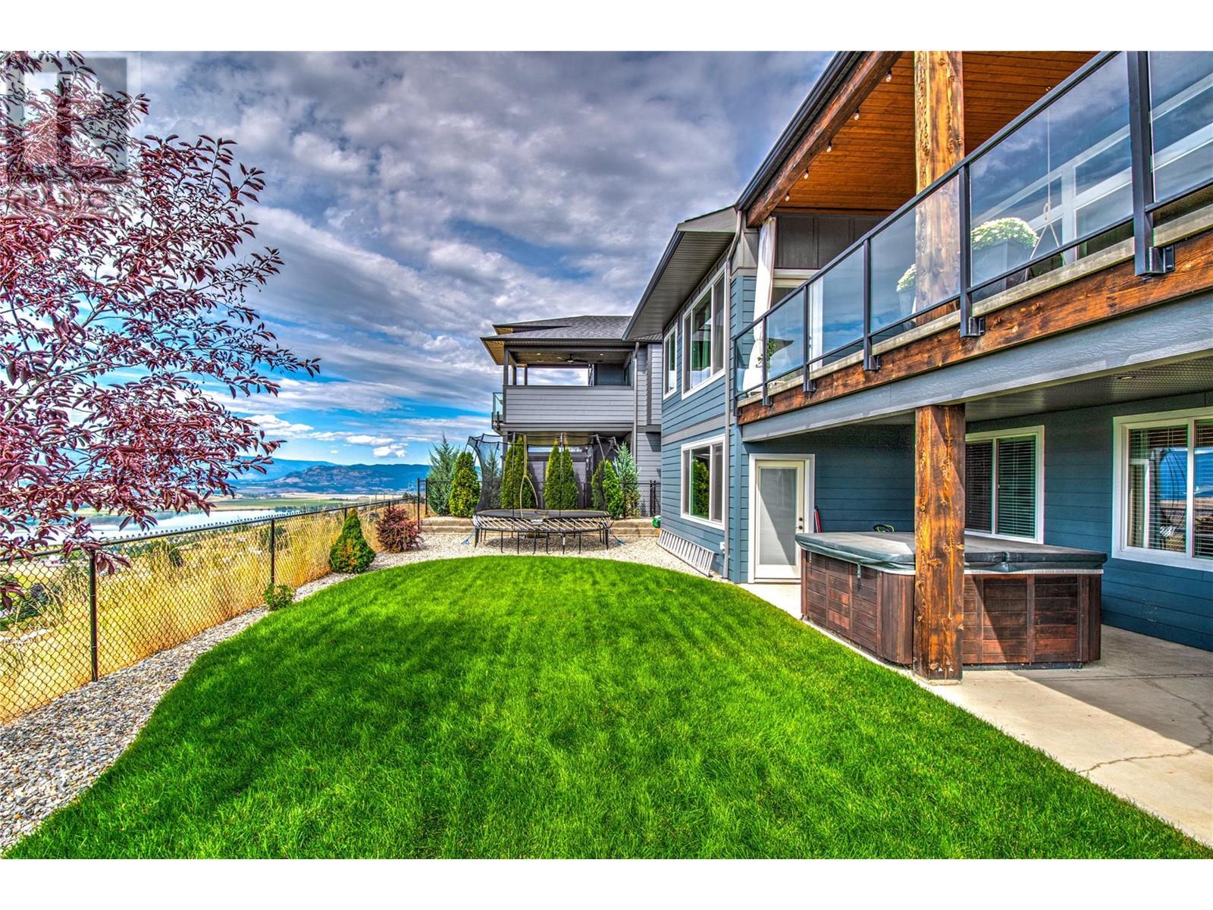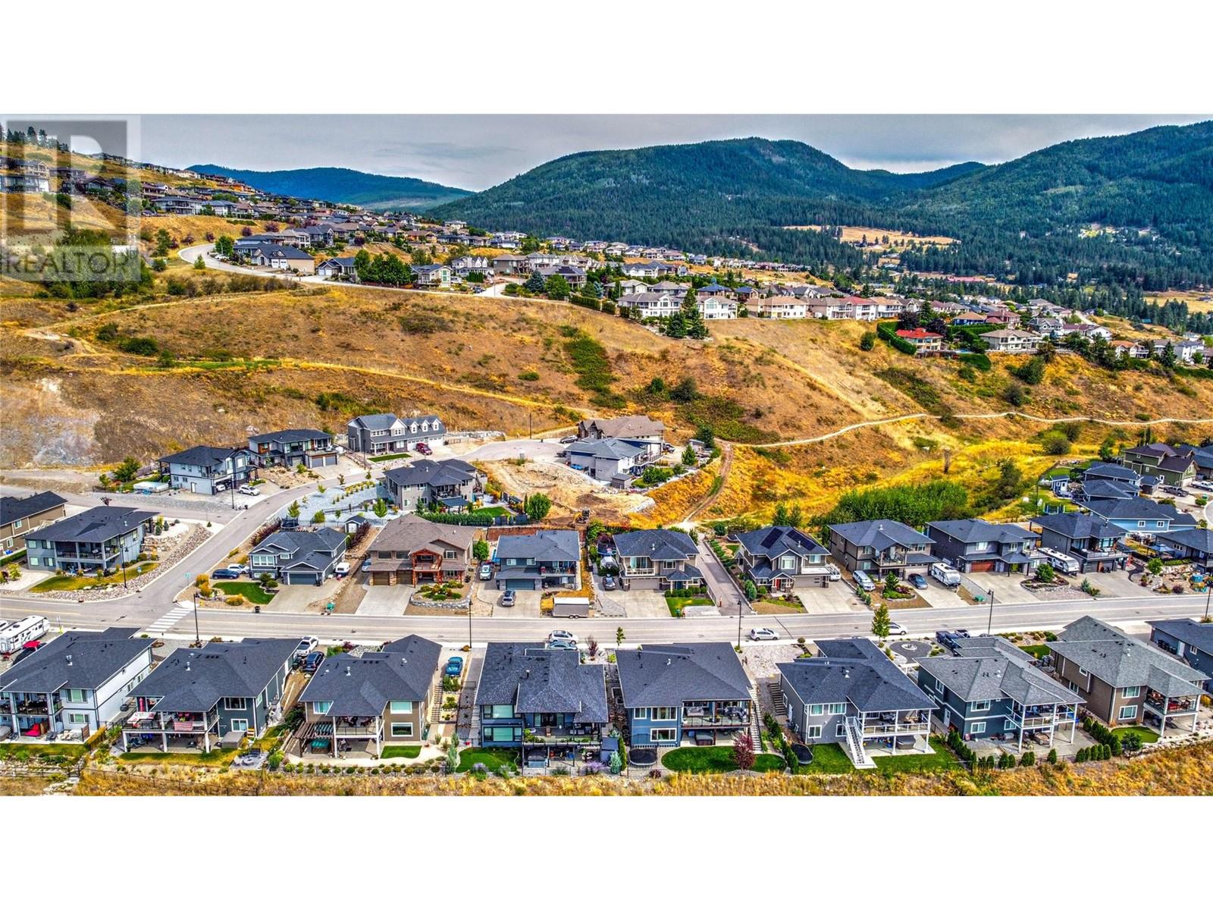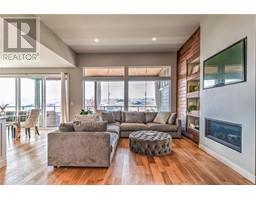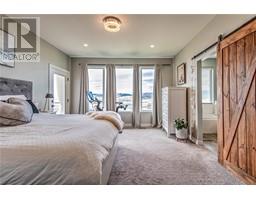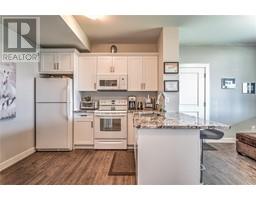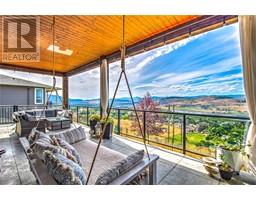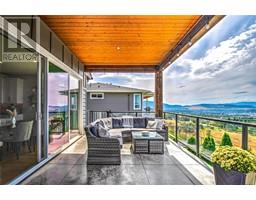6670 Blackcomb Way Vernon, British Columbia V1B 0A3
$1,279,900
Stunning Lakeview Home with Legal Suite in Sought-After Neighbourhood Discover your dream home in a fantastic neighbourhood, perfectly positioned on the low side of the street for breathtaking lake views. This beautifully finished and landscaped property offers a blend of luxury and practicality, making it an ideal choice for families and entertainers alike. Key Features: Breathtaking Lake Views: Enjoy the serene beauty of the lake from your spacious patio, perfect for outdoor dining and relaxation. Legal Suite: A one-bedroom legal suite with a completely separate entrance provides flexibility for extended family or rental income. Spacious Living: Four bedrooms plus a den offer ample space for your family to grow, with two cozy living rooms featuring gas fireplaces for year-round comfort. Entertainment Ready: A large media room is ready for your creative ideas, whether it's a home theatre, game room, or gym. Outdoor Oasis: Soak in the hot tub with stunning views, and cultivate your green thumb in the raised garden beds. Prime Location: Located in a fantastic neighbourhood close to schools, parks, and all amenities, making it perfect for families. Convenient Parking: Plenty of parking space for you and your guests. This home is a rare find, combining luxury, comfort, and a prime location. Don’t miss out on the opportunity to make it yours! Contact us today to schedule a viewing. (id:59116)
Property Details
| MLS® Number | 10322587 |
| Property Type | Single Family |
| Neigbourhood | Foothills |
| AmenitiesNearBy | Park, Recreation, Schools, Ski Area |
| CommunityFeatures | Family Oriented |
| Features | Central Island, Two Balconies |
| ParkingSpaceTotal | 5 |
| ViewType | Lake View, Mountain View, Valley View, View Of Water, View (panoramic) |
Building
| BathroomTotal | 4 |
| BedroomsTotal | 5 |
| Appliances | Refrigerator, Dishwasher, Dryer, Range - Gas, Microwave, Washer |
| BasementType | Full |
| ConstructedDate | 2017 |
| ConstructionStyleAttachment | Detached |
| CoolingType | Central Air Conditioning |
| ExteriorFinish | Brick, Composite Siding |
| FireProtection | Controlled Entry, Smoke Detector Only |
| FireplaceFuel | Gas |
| FireplacePresent | Yes |
| FireplaceType | Unknown |
| FlooringType | Carpeted, Hardwood, Vinyl |
| HeatingType | Forced Air, See Remarks |
| RoofMaterial | Asphalt Shingle |
| RoofStyle | Unknown |
| StoriesTotal | 2 |
| SizeInterior | 3365 Sqft |
| Type | House |
| UtilityWater | Municipal Water |
Parking
| Attached Garage | 2 |
Land
| AccessType | Easy Access |
| Acreage | No |
| FenceType | Fence |
| LandAmenities | Park, Recreation, Schools, Ski Area |
| LandscapeFeatures | Landscaped, Underground Sprinkler |
| Sewer | Municipal Sewage System |
| SizeFrontage | 70 Ft |
| SizeIrregular | 0.21 |
| SizeTotal | 0.21 Ac|under 1 Acre |
| SizeTotalText | 0.21 Ac|under 1 Acre |
| ZoningType | Unknown |
Rooms
| Level | Type | Length | Width | Dimensions |
|---|---|---|---|---|
| Basement | Storage | 21'0'' x 23'0'' | ||
| Basement | Family Room | 20'0'' x 26'2'' | ||
| Basement | Living Room | 12'0'' x 10'0'' | ||
| Basement | Kitchen | 12'0'' x 11'0'' | ||
| Basement | 3pc Bathroom | 5'6'' x 11'0'' | ||
| Basement | Bedroom | 10'5'' x 11'0'' | ||
| Basement | Bedroom | 13'3'' x 13'0'' | ||
| Basement | Bedroom | 9'10'' x 12'0'' | ||
| Basement | Full Bathroom | 9'5'' x 5'6'' | ||
| Main Level | Living Room | 14'5'' x 17'0'' | ||
| Main Level | Laundry Room | 7'0'' x 11'0'' | ||
| Main Level | Dining Room | 14'11'' x 10'0'' | ||
| Main Level | Full Bathroom | 9'8'' x 5'0'' | ||
| Main Level | Den | 9'8'' x 9'3'' | ||
| Main Level | Primary Bedroom | 14'0'' x 15'6'' | ||
| Main Level | Bedroom | 13'6'' x 10'6'' | ||
| Main Level | 4pc Ensuite Bath | 5'6'' x 15'6'' | ||
| Main Level | Kitchen | 14'0'' x 10'0'' |
https://www.realtor.ca/real-estate/27328095/6670-blackcomb-way-vernon-foothills
Interested?
Contact us for more information
Chandler Marsh
104 - 2800 29 Street
Vernon, British Columbia V1T 9P9



































