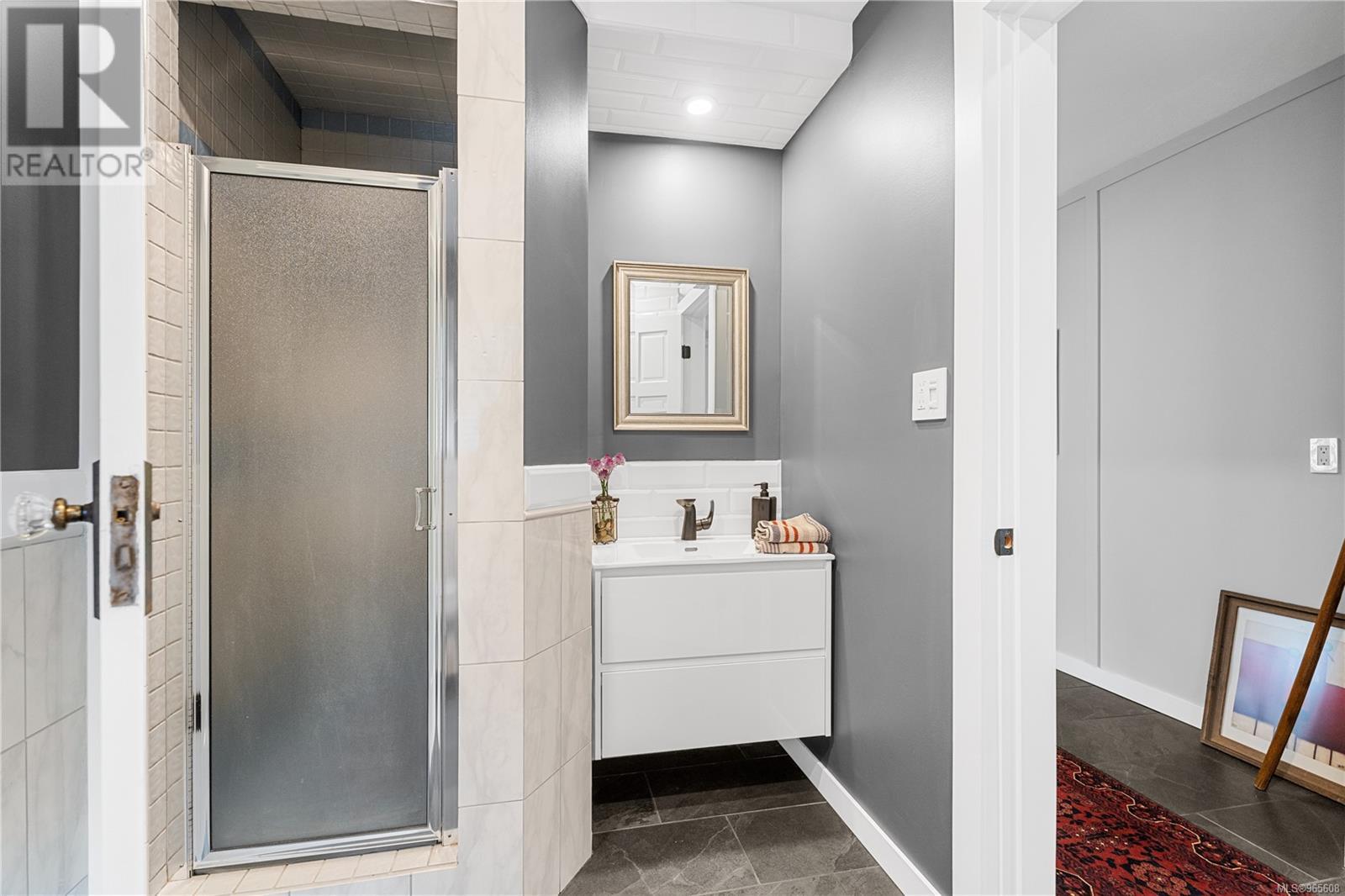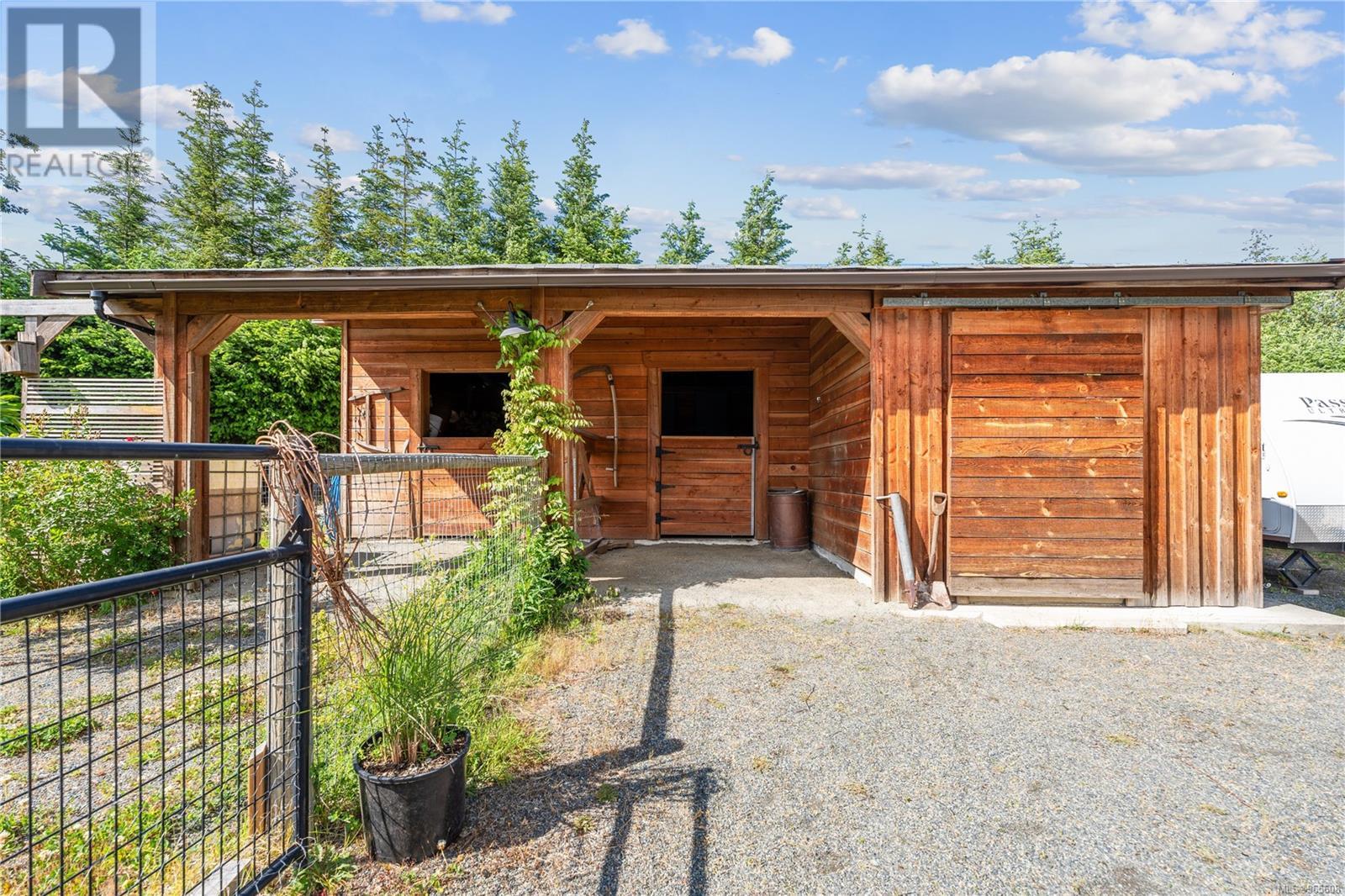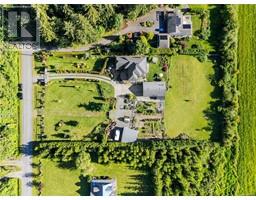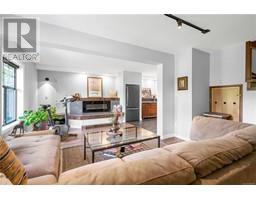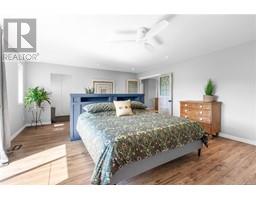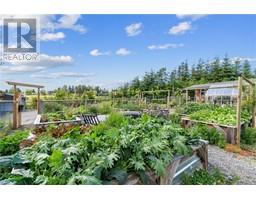6672 Martin Rd Duncan, British Columbia V9L 5W1
$1,849,000
Discover your dream country estate nestled in the picturesque Cowichan Valley. As you enter through the grand gates, a sense of peace instantly embraces you. The 2-acre property presents a 4,007 sq. ft. residence, exquisitely designed with beautiful gardens that overlook a lush vineyard. The stately home features a harmonious blend of traditional and contemporary design. The expansive living room, with its large windows and high ceilings, offers a cozy entertaining area. The kitchen is an aspiring chef’s delight, equipped with s/s appliances, walk-in pantry, and a large island. Adjoining the kitchen is a breakfast nook and the large family room with wood stove. The Primary bedroom features a spacious closet area connected to the ensuite bathroom with a luxurious soaking tub, tiled walk-in shower, & dual vanities. There is a private guest wing with a breakfast kitchen, living room with fireplace and a large bedroom. The gardens are a masterpiece of landscape design, featuring a variety of blooming flowers, mature trees, and manicured lawns. The expansive back yard is perfect for al fresco dining, relaxing with a good book, or simply soaking in the stunning vineyard views. For those with a passion for cars or hobbies, the large carport and adjoining workshop provide ample space for storage and projects. The fully fenced property is also ideally suited for equestrian enthusiasts, featuring a 2-stall barn that can easily accommodate horses. Situated in the heart of the Cowichan Valley, this estate provides the perfect balance of rural charm and accessibility. You are just a short drive from the vibrant communities of Duncan and Maple Bay, where you can enjoy shopping, dining, and a host of recreational activities. (id:59116)
Property Details
| MLS® Number | 965608 |
| Property Type | Single Family |
| Neigbourhood | East Duncan |
| Features | Acreage, Level Lot, Private Setting, Other |
| ParkingSpaceTotal | 2 |
| Plan | Vip27072 |
| Structure | Barn, Workshop, Patio(s) |
| ViewType | Mountain View |
Building
| BathroomTotal | 5 |
| BedroomsTotal | 4 |
| ConstructedDate | 1990 |
| CoolingType | Air Conditioned |
| FireplacePresent | Yes |
| FireplaceTotal | 3 |
| HeatingFuel | Electric |
| HeatingType | Heat Pump |
| SizeInterior | 6276 Sqft |
| TotalFinishedArea | 4007 Sqft |
| Type | House |
Land
| Acreage | Yes |
| SizeIrregular | 2 |
| SizeTotal | 2 Ac |
| SizeTotalText | 2 Ac |
| ZoningDescription | A3 |
| ZoningType | Residential |
Rooms
| Level | Type | Length | Width | Dimensions |
|---|---|---|---|---|
| Second Level | Primary Bedroom | 20'10 x 16'3 | ||
| Second Level | Ensuite | 5-Piece | ||
| Second Level | Bedroom | 13'1 x 13'1 | ||
| Second Level | Other | 13 ft | 15 ft | 13 ft x 15 ft |
| Second Level | Bedroom | 17 ft | Measurements not available x 17 ft | |
| Second Level | Bedroom | 17'7 x 11'3 | ||
| Second Level | Ensuite | 2-Piece | ||
| Second Level | Bathroom | 5-Piece | ||
| Main Level | Storage | 12'10 x 8'1 | ||
| Main Level | Bathroom | 2-Piece | ||
| Main Level | Storage | 7'8 x 8'1 | ||
| Main Level | Workshop | 6'8 x 12'3 | ||
| Main Level | Workshop | 20'7 x 12'3 | ||
| Main Level | Patio | 8 ft | 15 ft | 8 ft x 15 ft |
| Main Level | Recreation Room | 22 ft | 22 ft x Measurements not available | |
| Main Level | Laundry Room | 12'2 x 9'10 | ||
| Main Level | Family Room | 17'3 x 18'8 | ||
| Main Level | Dining Nook | 11 ft | 11 ft x Measurements not available | |
| Main Level | Kitchen | 17 ft | 12 ft | 17 ft x 12 ft |
| Main Level | Pantry | 4 ft | 4 ft x Measurements not available | |
| Main Level | Dining Room | 13 ft | Measurements not available x 13 ft | |
| Main Level | Living Room | 16'8 x 17'8 | ||
| Main Level | Entrance | 10'1 x 13'6 | ||
| Main Level | Mud Room | 17'7 x 3'6 | ||
| Main Level | Bathroom | 3-Piece | ||
| Additional Accommodation | Kitchen | 9 ft | Measurements not available x 9 ft |
https://www.realtor.ca/real-estate/27002219/6672-martin-rd-duncan-east-duncan
Interested?
Contact us for more information
Brian Danyliw
Personal Real Estate Corporation
752 Douglas Street
Victoria, British Columbia V8W 3M6































